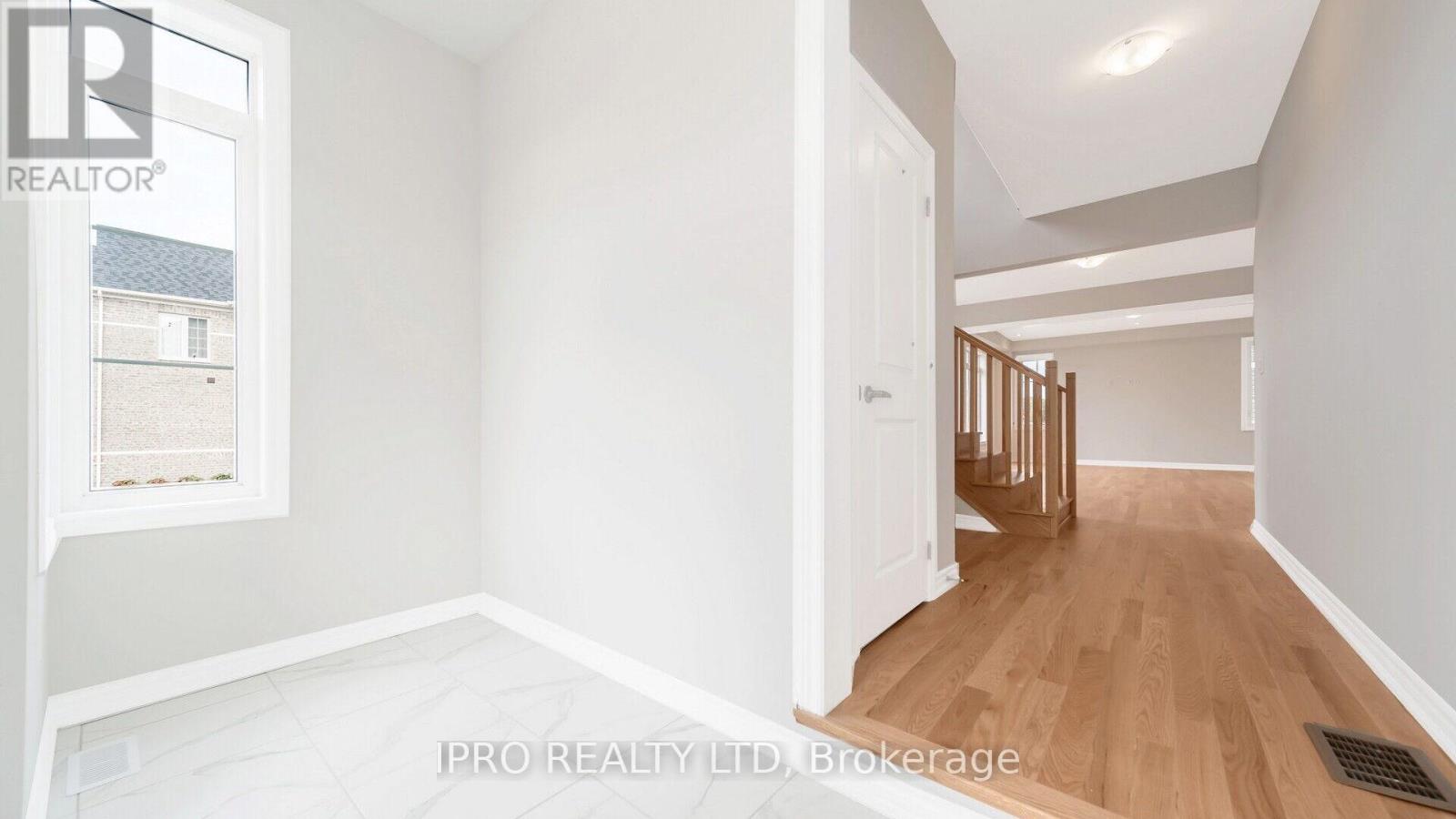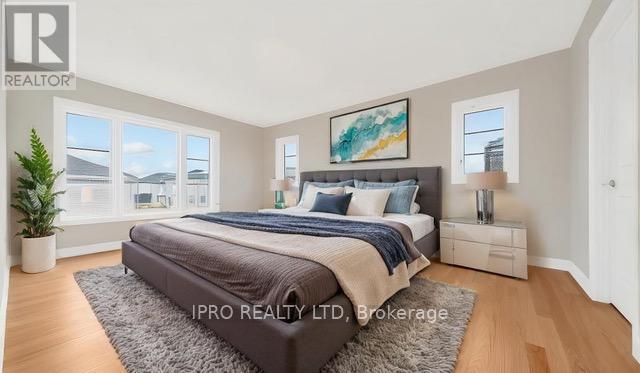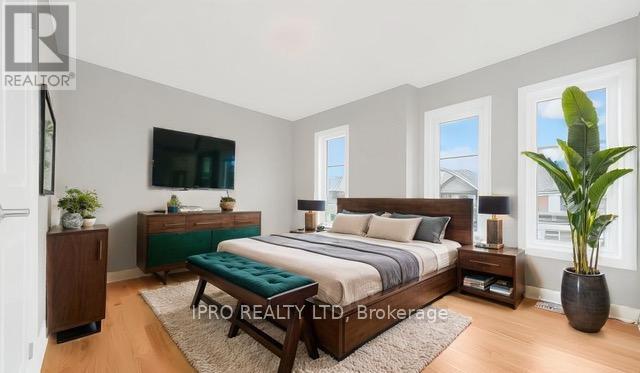20 Ludlow Drive Barrie, Ontario L9S 2Z8
$1,349,999
Discover Luxury Living in Southeast Barrie's Premier Community, this brand-new, never lived-in home by fernbrook homes offers an exceptional blend of style, comfort, and functionality. Boasting over 3,384 sq ft. of living space, this 4-bedroom main unit plus a 2-bedroom legal second unit is perfect for families or investors seeking rental income. Open-concept layout with abundant natural light and elegant finishes. 9-foot ceilings, upgraded hardwood floors, premium tiles, and a spacious family room. Main and lower kitchens equipped with stainless steel appliances for a contemporary touch. Dual laundry facilities on the second floor and in the legal second unit for ease of use. Separate thermostats for each unit to maintain personalized comfort. Minutes from GO Train station, Costco, Highway 400, Schools, and recreational facilities, with planned parks and shops enhancing future value. School info: Maple Ridge SS and Hyde Park PS within 5-7mins of drive. Investment potential: With legal second unit, this home offers incredible income-generating opportunities in a thriving community. Don't miss your chance to own this stunning, move-in-ready property in one of Barrie's most desirable neighborhoods. Call now to schedule your viewing. (id:35492)
Property Details
| MLS® Number | S11902777 |
| Property Type | Single Family |
| Community Name | Rural Barrie Southeast |
| Equipment Type | Water Heater |
| Parking Space Total | 4 |
| Rental Equipment Type | Water Heater |
Building
| Bathroom Total | 5 |
| Bedrooms Above Ground | 4 |
| Bedrooms Below Ground | 2 |
| Bedrooms Total | 6 |
| Appliances | Dryer, Range, Refrigerator, Stove, Washer |
| Basement Development | Finished |
| Basement Features | Apartment In Basement |
| Basement Type | N/a (finished) |
| Construction Style Attachment | Detached |
| Cooling Type | Central Air Conditioning |
| Exterior Finish | Brick |
| Flooring Type | Hardwood, Ceramic, Laminate |
| Half Bath Total | 2 |
| Heating Fuel | Natural Gas |
| Heating Type | Forced Air |
| Stories Total | 2 |
| Size Interior | 3,000 - 3,500 Ft2 |
| Type | House |
| Utility Water | Municipal Water |
Parking
| Attached Garage |
Land
| Acreage | No |
| Sewer | Sanitary Sewer |
| Size Depth | 91 Ft ,8 In |
| Size Frontage | 39 Ft ,3 In |
| Size Irregular | 39.3 X 91.7 Ft |
| Size Total Text | 39.3 X 91.7 Ft |
Rooms
| Level | Type | Length | Width | Dimensions |
|---|---|---|---|---|
| Second Level | Primary Bedroom | 17.4 m | 12.5 m | 17.4 m x 12.5 m |
| Second Level | Bedroom 2 | 11 m | 10 m | 11 m x 10 m |
| Second Level | Bedroom 3 | 12.9 m | 12 m | 12.9 m x 12 m |
| Second Level | Laundry Room | 10 m | 6 m | 10 m x 6 m |
| Lower Level | Kitchen | 12.8 m | 8.99 m | 12.8 m x 8.99 m |
| Lower Level | Laundry Room | Measurements not available | ||
| Lower Level | Primary Bedroom | 12.01 m | 8.99 m | 12.01 m x 8.99 m |
| Lower Level | Bedroom 2 | 11.09 m | 8.69 m | 11.09 m x 8.69 m |
| Lower Level | Bathroom | Measurements not available | ||
| Main Level | Dining Room | 16.6 m | 10.6 m | 16.6 m x 10.6 m |
| Main Level | Great Room | 17 m | 14 m | 17 m x 14 m |
| Main Level | Eating Area | 13 m | 23 m | 13 m x 23 m |
https://www.realtor.ca/real-estate/27758000/20-ludlow-drive-barrie-rural-barrie-southeast
Contact Us
Contact us for more information
Ashwani Mahajan
Salesperson
272 Queen Street East
Brampton, Ontario L6V 1B9
(905) 454-1100
(905) 454-7335






































