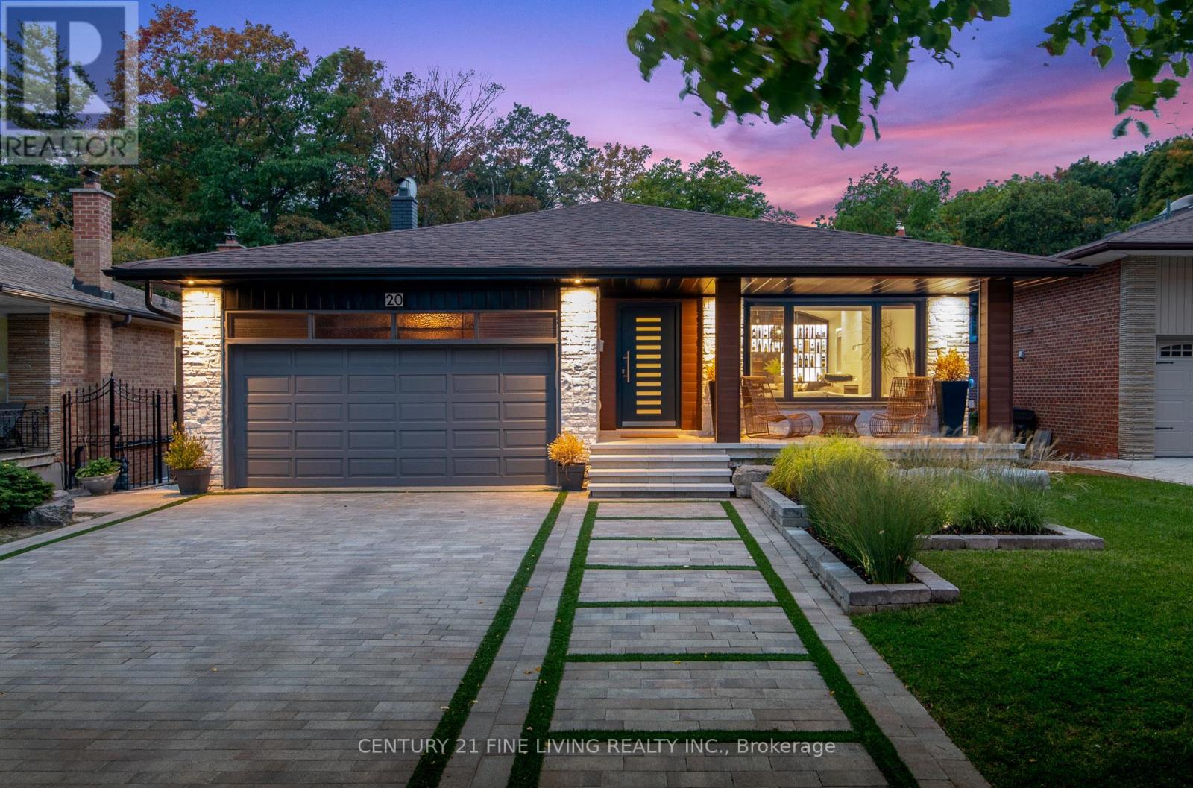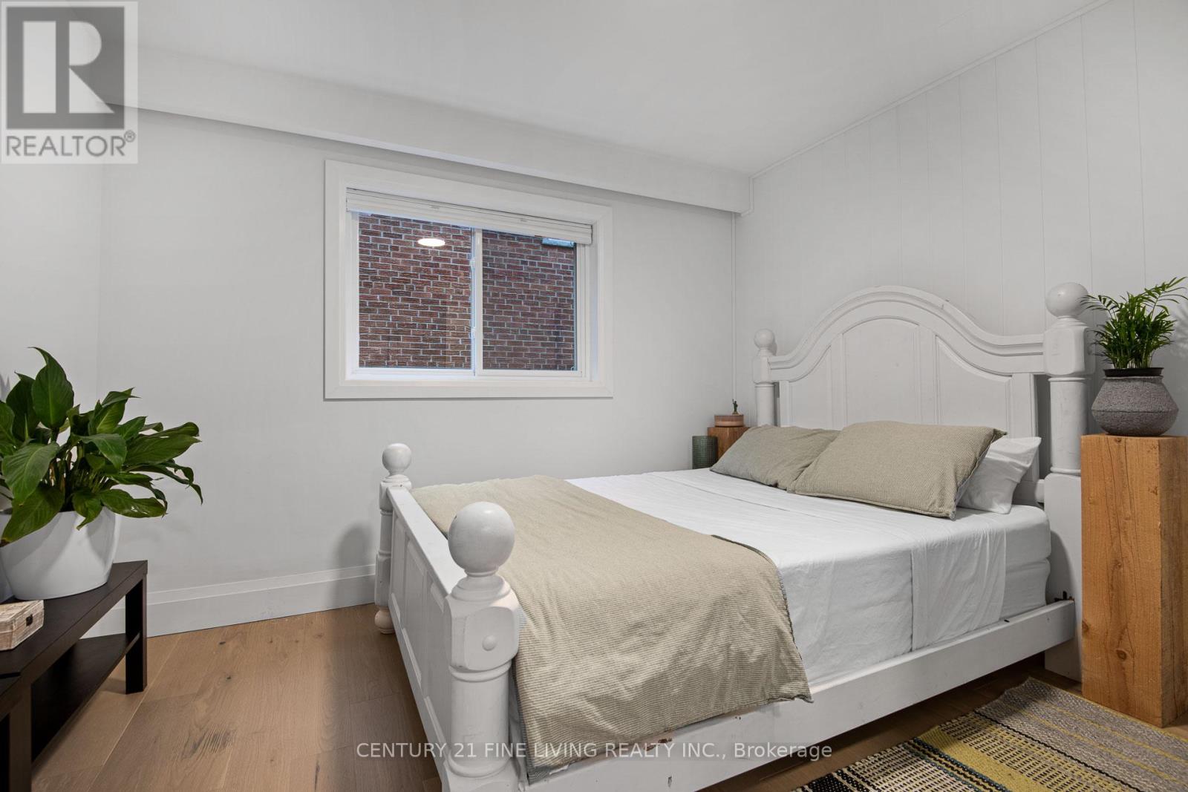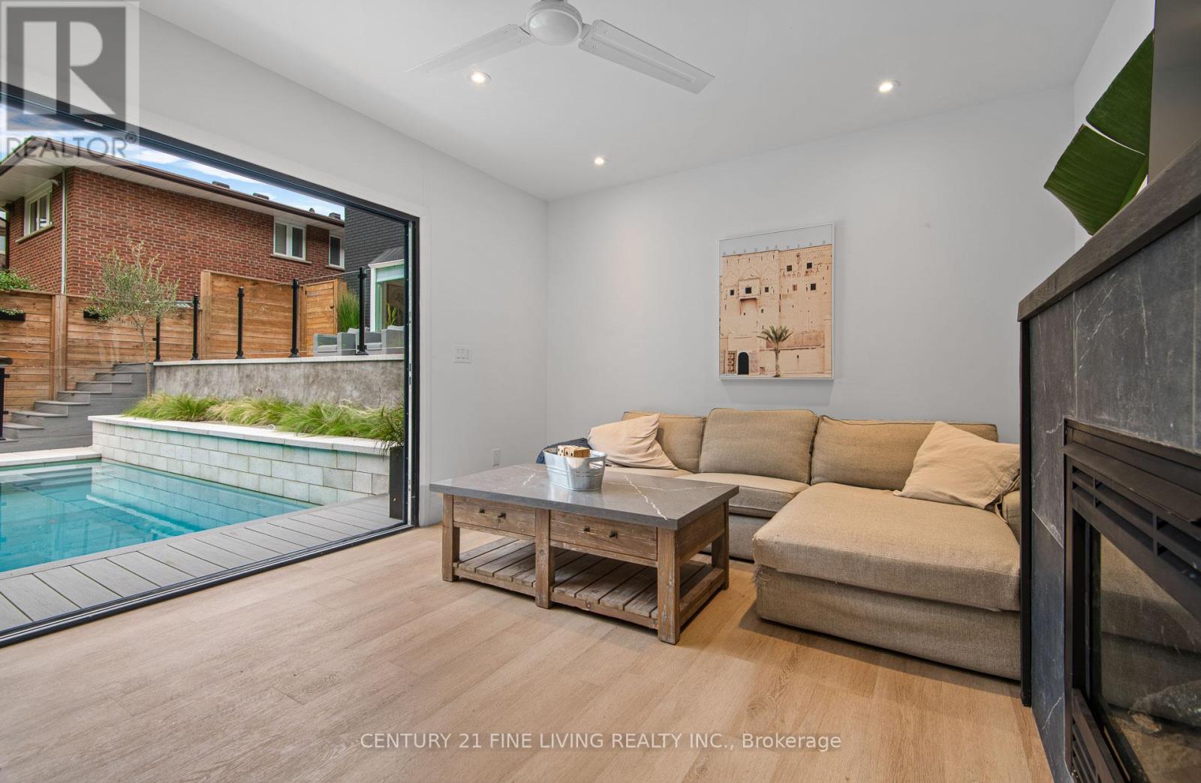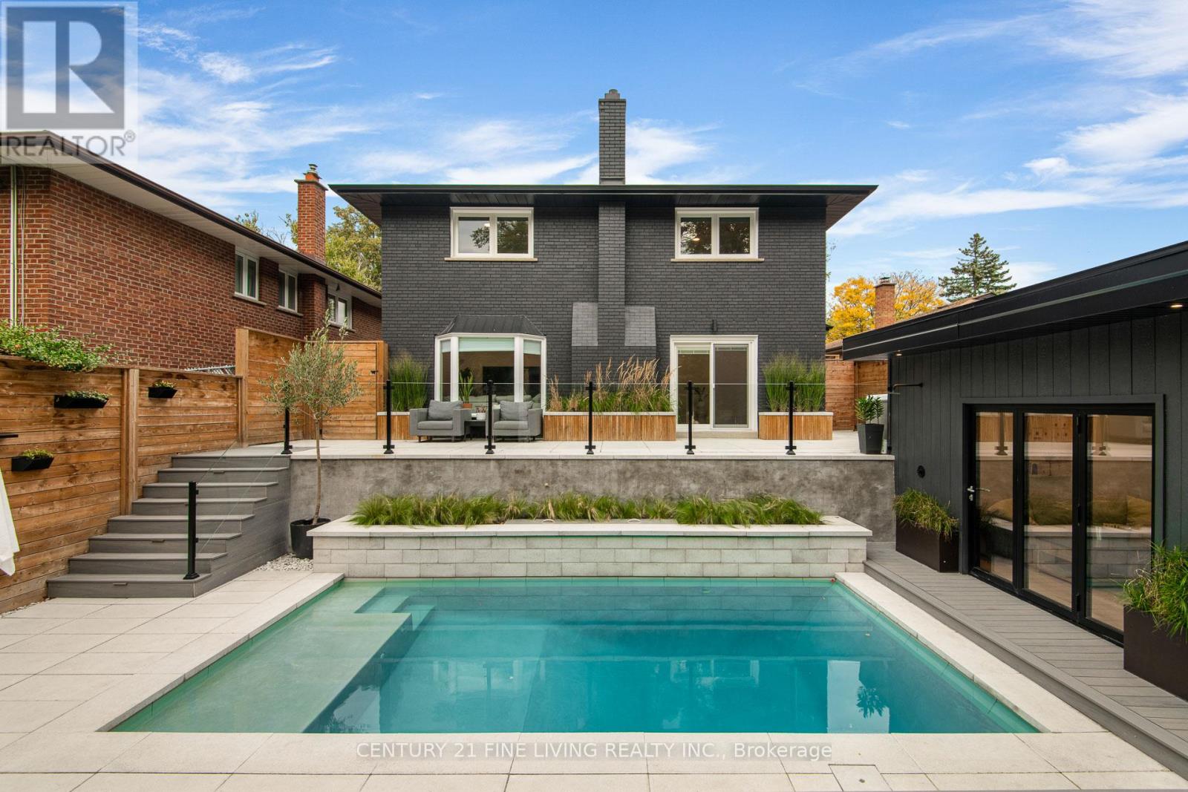20 Ladyshot Crescent Toronto, Ontario M3J 1X2
$2,499,000
Pure style sense & fully renovated from top to bottom, inside & out! Right out of magazine - Nothing left unturned. $$$$ spent in premium updates. Perfect family entertain home both in & Out. Oasis backyard with fully automated inground concrete pool, hot tub, build in outdoor kitchen and Cabana with fireplace. Multi tiered decks, backing on to private ravine. Sensational curb appeal. Large 4 + 2 Bedroom, 4 Level backsplit located in High Demand Family Friendly Neighborhood! Home boasts Large Living/Dining Area. 4 spa inspired bathrooms. Kitchen with walk out to sunroom. Large Family & Great Room with walk out to Huge Deck with Beautiful Views! Finished basement with separate entrance - ideal for nanny, in-law suite or potential rental income complete with 2nd Kitchen, full bath, separate laundry, great Room & 2 bedrooms. Huge crawl space for additional storage. 2 Car Garage parking with ample parking. **** EXTRAS **** Conveniently located mins to TTC, Subway station, New LRT, York University, schools Shopping and easy access to Hwy 401/400. Your client won't be disappointed! Perfect for Large Family or 2 Family Home - Over 3,000 sq. ft. of living space! (id:35492)
Property Details
| MLS® Number | W9368468 |
| Property Type | Single Family |
| Community Name | York University Heights |
| Amenities Near By | Hospital, Public Transit |
| Features | Ravine, Conservation/green Belt |
| Parking Space Total | 6 |
| Pool Type | Inground Pool |
Building
| Bathroom Total | 4 |
| Bedrooms Above Ground | 4 |
| Bedrooms Below Ground | 2 |
| Bedrooms Total | 6 |
| Appliances | Hood Fan, Microwave, Refrigerator, Stove, Washer |
| Basement Development | Finished |
| Basement Features | Walk Out |
| Basement Type | N/a (finished) |
| Construction Style Attachment | Detached |
| Construction Style Split Level | Backsplit |
| Cooling Type | Central Air Conditioning |
| Exterior Finish | Brick, Stone |
| Fireplace Present | Yes |
| Flooring Type | Hardwood, Laminate |
| Foundation Type | Block |
| Half Bath Total | 1 |
| Heating Fuel | Natural Gas |
| Heating Type | Forced Air |
| Size Interior | 2,000 - 2,500 Ft2 |
| Type | House |
| Utility Water | Municipal Water |
Parking
| Attached Garage |
Land
| Acreage | No |
| Fence Type | Fenced Yard |
| Land Amenities | Hospital, Public Transit |
| Sewer | Sanitary Sewer |
| Size Depth | 184 Ft ,4 In |
| Size Frontage | 51 Ft ,9 In |
| Size Irregular | 51.8 X 184.4 Ft |
| Size Total Text | 51.8 X 184.4 Ft|under 1/2 Acre |
| Zoning Description | Residential |
Rooms
| Level | Type | Length | Width | Dimensions |
|---|---|---|---|---|
| Basement | Bedroom 5 | 3.66 m | 2.74 m | 3.66 m x 2.74 m |
| Basement | Great Room | 5.48 m | 3.66 m | 5.48 m x 3.66 m |
| Lower Level | Great Room | 9.144 m | 3.96 m | 9.144 m x 3.96 m |
| Lower Level | Family Room | 9.144 m | 3.96 m | 9.144 m x 3.96 m |
| Lower Level | Bedroom 4 | 3.35 m | 3.35 m | 3.35 m x 3.35 m |
| Main Level | Living Room | 9.45 m | 5.79 m | 9.45 m x 5.79 m |
| Main Level | Dining Room | 9.45 m | 5.79 m | 9.45 m x 5.79 m |
| Main Level | Kitchen | 5.03 m | 4.11 m | 5.03 m x 4.11 m |
| Main Level | Eating Area | 5.03 m | 4.11 m | 5.03 m x 4.11 m |
| Upper Level | Primary Bedroom | 4.11 m | 3.81 m | 4.11 m x 3.81 m |
| Upper Level | Bedroom 2 | 3.51 m | 3.35 m | 3.51 m x 3.35 m |
| Upper Level | Bedroom 3 | 3.81 m | 3.05 m | 3.81 m x 3.05 m |
Contact Us
Contact us for more information
David P Viti
Broker of Record
3077 Dundas St. W. Suite 201
Toronto, Ontario M6P 1Z7
(416) 849-2121
(416) 902-0101
Blake William Maydo
Salesperson
3077 Dundas St. W. Suite 201
Toronto, Ontario M6P 1Z7
(416) 849-2121
(416) 902-0101









































