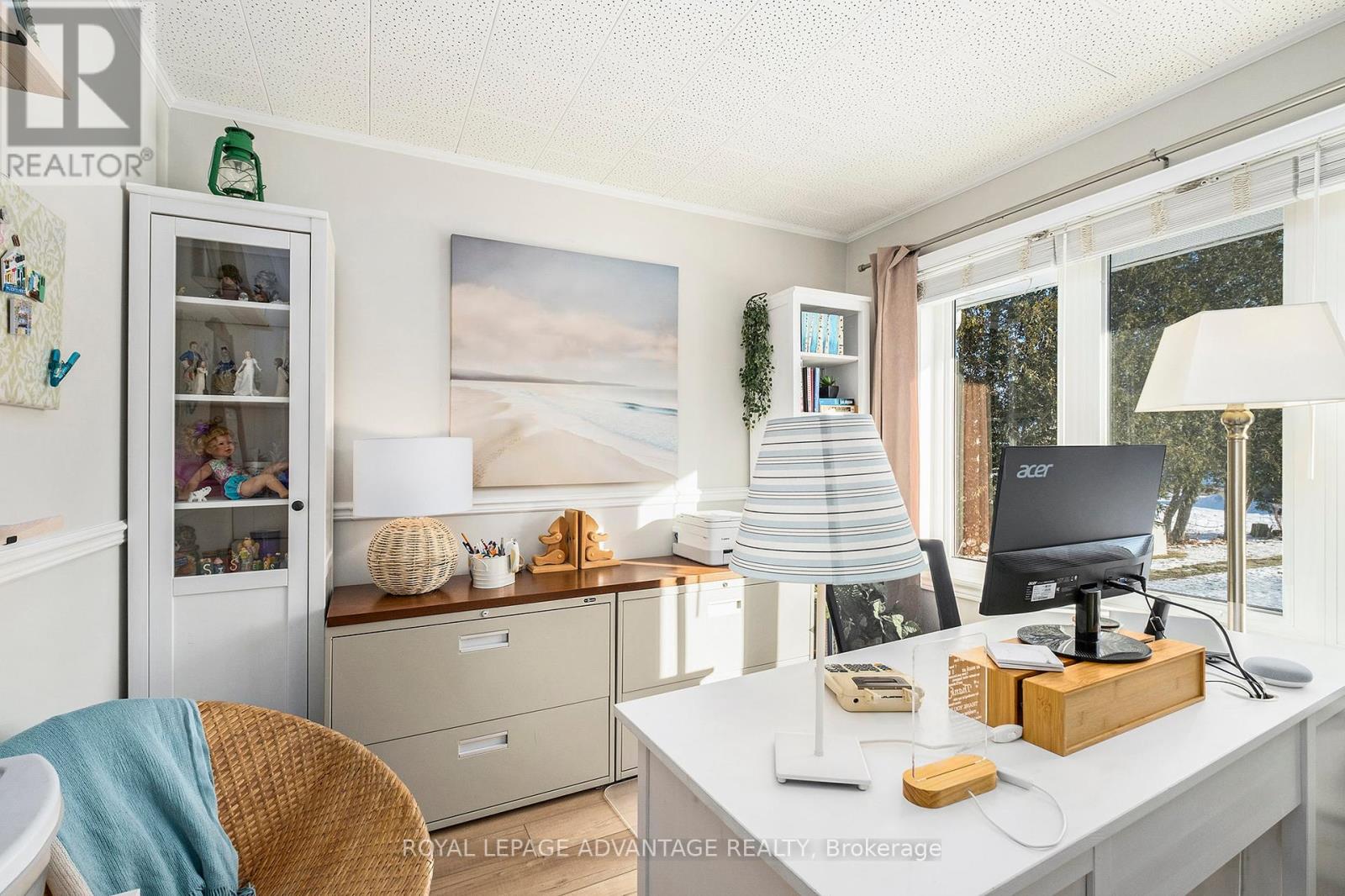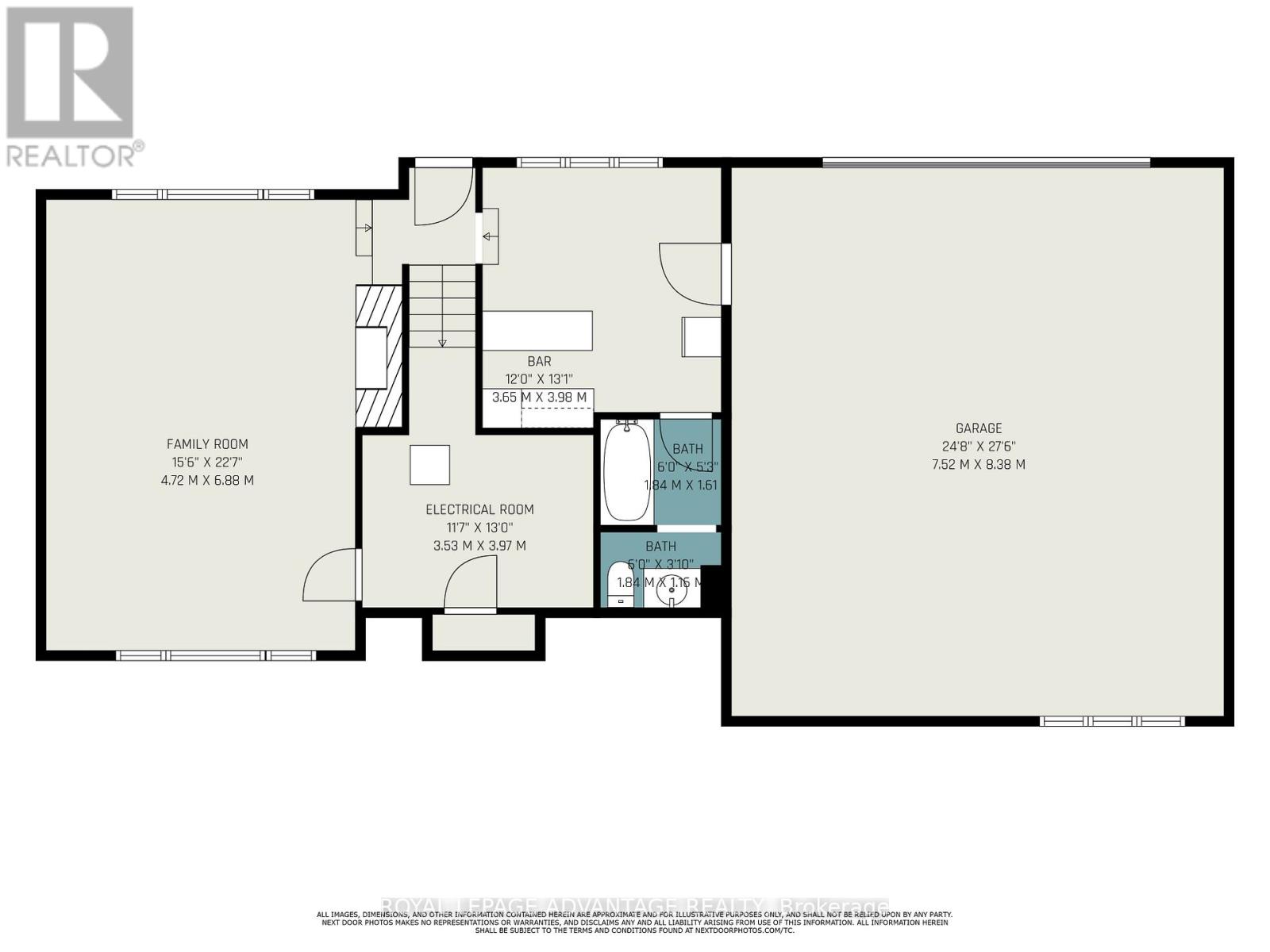20 Glenview Crescent Perth, Ontario K7H 2L2
$649,900
This beautifully maintained bungalow is nestled in a serene, family-friendly subdivision, offering the perfect blend of comfort and privacy. Boasting an attached double-car garage and plenty of parking available on both Harris and Glenview streets, convenience is key. Step inside to a bright and airy living room featuring vaulted ceilings that create a sense of openness and natural light throughout. The cozy wood-burning fireplace serves as the focal point, adding warmth and charm to the space.The gorgeous kitchen is a chefs dream, complete with granite counters and a gas cooking stove perfect for preparing meals. A convenient main-floor laundry adds to the home's practical features.This home offers 3 spacious bedrooms, each with ample closet space and updated flooring.The finished lower level is a standout, with a walk-out entry that could easily be transformed into an ideal in-law suite or additional living space. The lower level features a large family room with a wood burning fireplace, a games room, and a 4-piece bathroom, offering plenty of room for relaxation and entertainment. The backyard is definitely one of the highlights of this home-very private, beautiful summer patio and fenced! Stay comfortable year-round with efficient gas radiator heat and a heat pump on the main level to keep you cool in the summer. This home is truly a gem, with exceptional attention to detail both inside and out. Don't miss the chance to make it yours! (id:35492)
Property Details
| MLS® Number | X11904458 |
| Property Type | Single Family |
| Community Name | 907 - Perth |
| Amenities Near By | Hospital, Schools |
| Features | Irregular Lot Size |
| Parking Space Total | 10 |
| Structure | Patio(s) |
Building
| Bathroom Total | 2 |
| Bedrooms Above Ground | 3 |
| Bedrooms Total | 3 |
| Amenities | Fireplace(s) |
| Appliances | Garage Door Opener Remote(s), Dishwasher, Dryer, Garage Door Opener, Range, Refrigerator, Stove, Washer |
| Architectural Style | Bungalow |
| Basement Development | Finished |
| Basement Features | Walk Out |
| Basement Type | Full (finished) |
| Construction Style Attachment | Detached |
| Cooling Type | Wall Unit |
| Exterior Finish | Vinyl Siding |
| Fireplace Present | Yes |
| Fireplace Total | 2 |
| Fireplace Type | Insert |
| Foundation Type | Block |
| Heating Fuel | Natural Gas |
| Heating Type | Hot Water Radiator Heat |
| Stories Total | 1 |
| Type | House |
| Utility Water | Municipal Water |
Parking
| Attached Garage |
Land
| Acreage | No |
| Fence Type | Fenced Yard |
| Land Amenities | Hospital, Schools |
| Landscape Features | Landscaped |
| Sewer | Sanitary Sewer |
| Size Frontage | 74 Ft |
| Size Irregular | 74.04 Ft |
| Size Total Text | 74.04 Ft|under 1/2 Acre |
| Zoning Description | Residential |
Rooms
| Level | Type | Length | Width | Dimensions |
|---|---|---|---|---|
| Lower Level | Bathroom | 1.84 m | 1.61 m | 1.84 m x 1.61 m |
| Lower Level | Utility Room | 3.97 m | 3.53 m | 3.97 m x 3.53 m |
| Lower Level | Family Room | 6.88 m | 4.72 m | 6.88 m x 4.72 m |
| Lower Level | Recreational, Games Room | 3.98 m | 3.98 m x Measurements not available | |
| Main Level | Foyer | 1.9 m | 2.97 m | 1.9 m x 2.97 m |
| Main Level | Living Room | 3.93 m | 5.44 m | 3.93 m x 5.44 m |
| Main Level | Dining Room | 2.96 m | 5.54 m | 2.96 m x 5.54 m |
| Main Level | Kitchen | 5.93 m | 3.7 m | 5.93 m x 3.7 m |
| Main Level | Primary Bedroom | 5.27 m | 3.58 m | 5.27 m x 3.58 m |
| Main Level | Bedroom 2 | 3 m | 4.29 m | 3 m x 4.29 m |
| Main Level | Bedroom 3 | 4.2 m | 3.84 m | 4.2 m x 3.84 m |
| Main Level | Bathroom | 3 m | 2.26 m | 3 m x 2.26 m |
Utilities
| Sewer | Installed |
https://www.realtor.ca/real-estate/27761065/20-glenview-crescent-perth-907-perth
Contact Us
Contact us for more information

Michelle Fournier
Salesperson
73 Gore Street East
Perth, Ontario K7H 1H8
(613) 267-7766
(613) 267-5766
advantagerealestate.royallepage.ca/





























