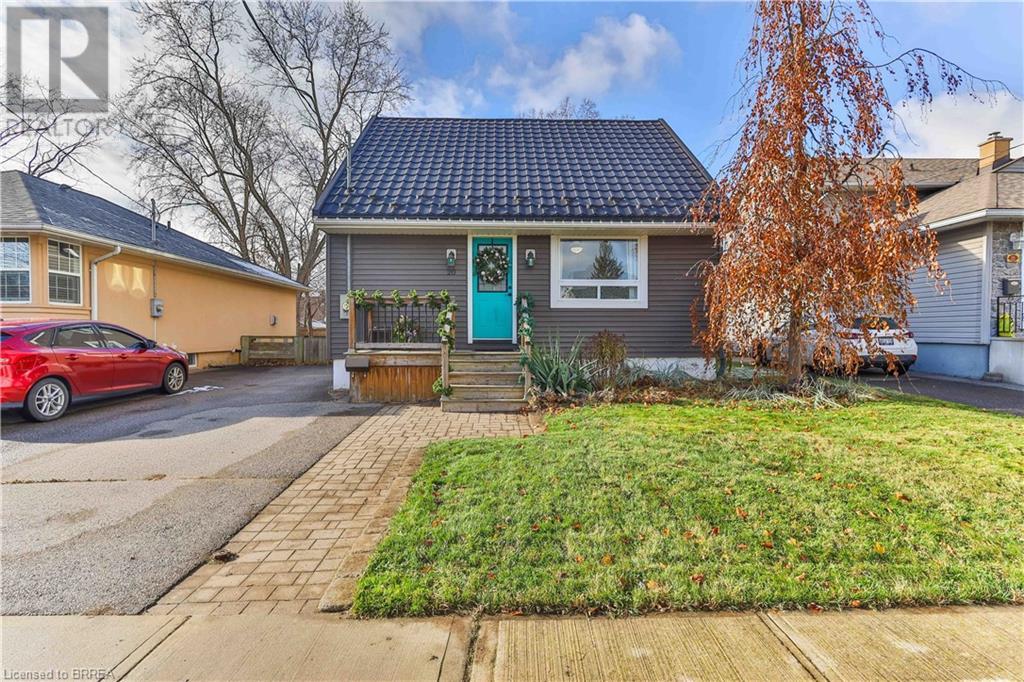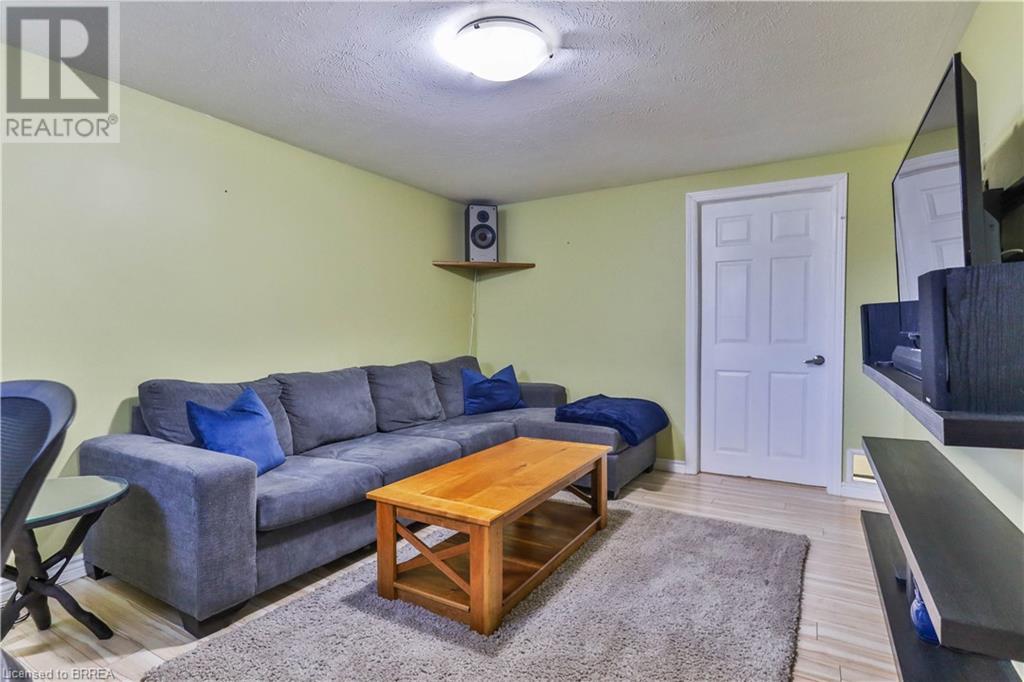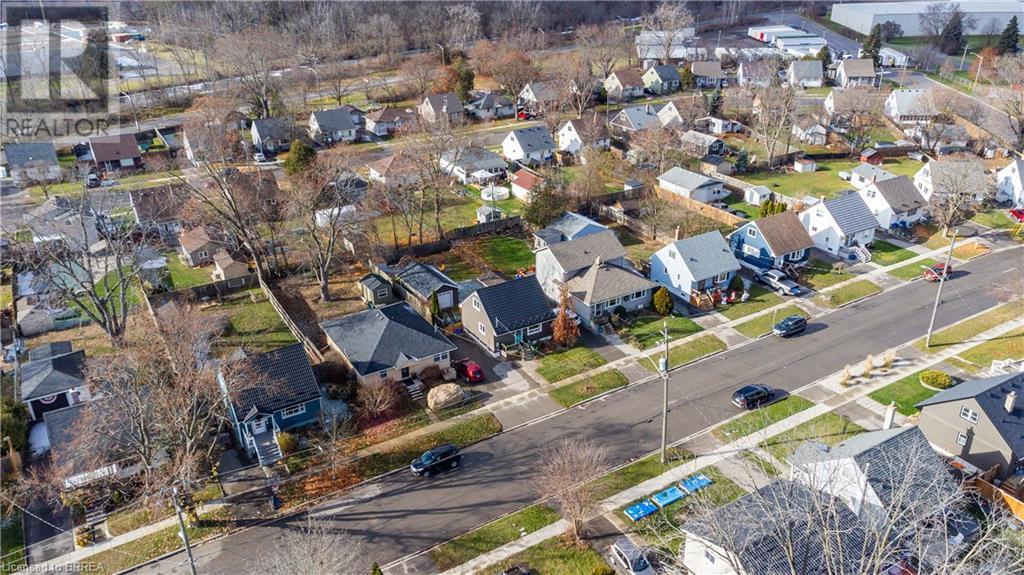20 Frank Street Brantford, Ontario N3T 5C9
$599,900
Welcome home to 20 Frank Street in the peaceful family friendly neighbourhood of Holmedale. This move in ready 1.5 storey home is situated on a 134' deep lot with a must-have detached garage. Featuring 3 bedrooms, 1.5 bathrooms, main floor bedroom and a covenient 2 piece bathroom on the second level, this home is perfect for first time home buyers, downsizers or anyone looking for more yard space. You will fall in love with the backyard, perfect for entertaining! Enjoy the stone patio with fire pit or the large deck off the back door of the home with convenient grilling area. The basement has been transformed with a large rec room perfect for movie nights, office space or a play room for the kids. You will also find the laundry room and additional storage room in this area. Located close to all amenities, schools, shopping, more than 70kms of trails and more. Metal roof replaced 2018, siding 2016, garage 2019. Don't miss out on this perfect home! (id:35492)
Property Details
| MLS® Number | 40682960 |
| Property Type | Single Family |
| Amenities Near By | Golf Nearby, Hospital, Park, Playground, Schools, Shopping |
| Community Features | Quiet Area |
| Equipment Type | Water Heater |
| Parking Space Total | 3 |
| Rental Equipment Type | Water Heater |
| Structure | Shed, Porch |
Building
| Bathroom Total | 2 |
| Bedrooms Above Ground | 3 |
| Bedrooms Total | 3 |
| Appliances | Dishwasher, Dryer, Refrigerator, Stove, Water Softener, Washer, Hood Fan |
| Basement Development | Finished |
| Basement Type | Full (finished) |
| Constructed Date | 1949 |
| Construction Style Attachment | Detached |
| Cooling Type | Central Air Conditioning |
| Exterior Finish | Vinyl Siding |
| Foundation Type | Poured Concrete |
| Half Bath Total | 1 |
| Heating Fuel | Natural Gas |
| Heating Type | Forced Air |
| Stories Total | 2 |
| Size Interior | 1,188 Ft2 |
| Type | House |
| Utility Water | Municipal Water |
Parking
| Detached Garage |
Land
| Access Type | Highway Access |
| Acreage | No |
| Land Amenities | Golf Nearby, Hospital, Park, Playground, Schools, Shopping |
| Sewer | Municipal Sewage System |
| Size Depth | 134 Ft |
| Size Frontage | 45 Ft |
| Size Total Text | Under 1/2 Acre |
| Zoning Description | F-r1c |
Rooms
| Level | Type | Length | Width | Dimensions |
|---|---|---|---|---|
| Second Level | 2pc Bathroom | Measurements not available | ||
| Second Level | Bedroom | 11'0'' x 9'1'' | ||
| Second Level | Bedroom | 12'2'' x 9'3'' | ||
| Basement | Other | 12'1'' x 8'5'' | ||
| Basement | Recreation Room | 15'4'' x 10'7'' | ||
| Main Level | 4pc Bathroom | 7'5'' x 4'9'' | ||
| Main Level | Bedroom | 11'6'' x 9'3'' | ||
| Main Level | Living Room/dining Room | 16'0'' x 11'6'' | ||
| Main Level | Kitchen | 17'9'' x 7'6'' |
https://www.realtor.ca/real-estate/27703759/20-frank-street-brantford
Contact Us
Contact us for more information

Julie Neal
Salesperson
46 Charing Cross St Unit 2
Brantford, Ontario N3R 2H3
(519) 759-6800
(519) 759-5900
www.royallepagebrantrealty.com/















































