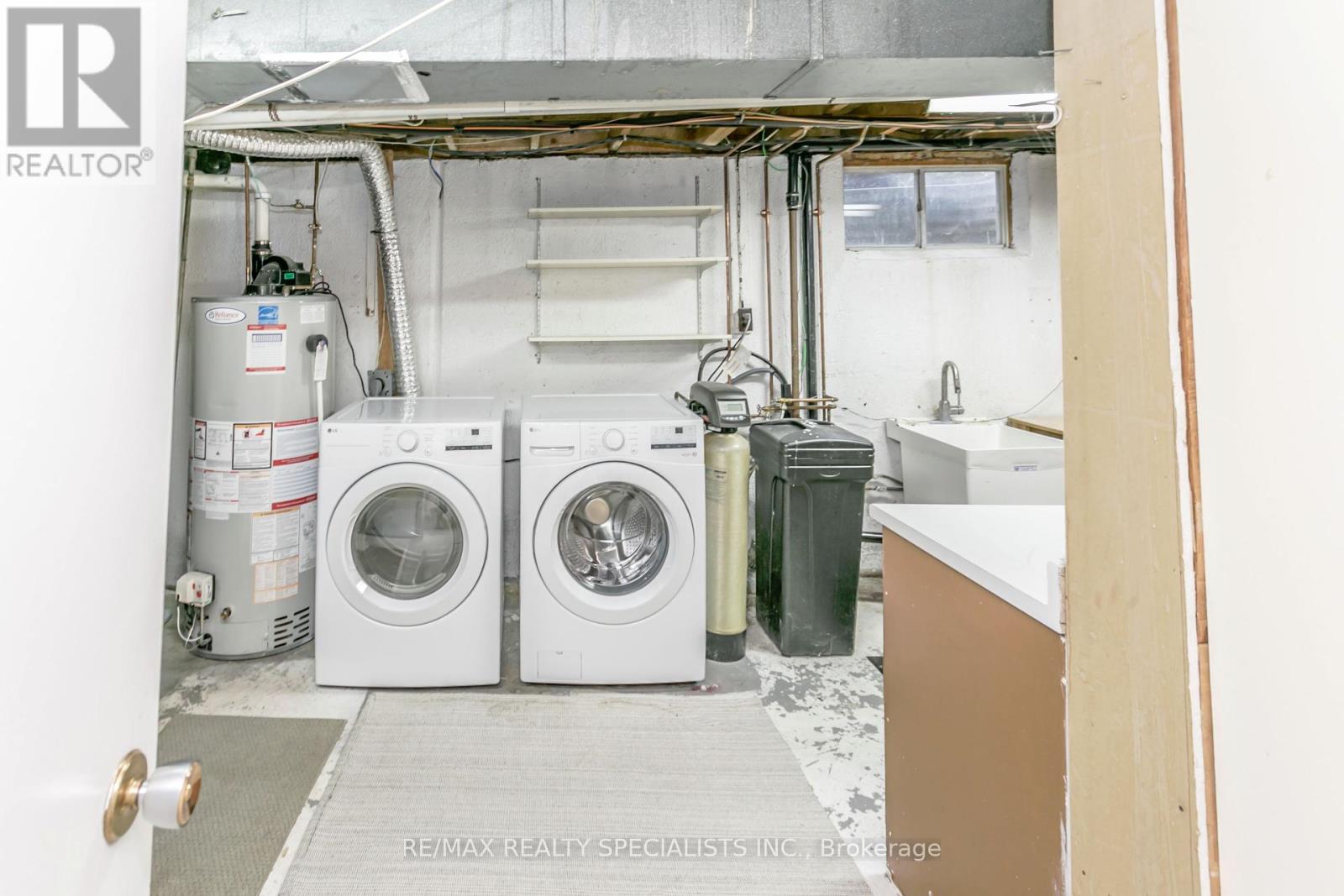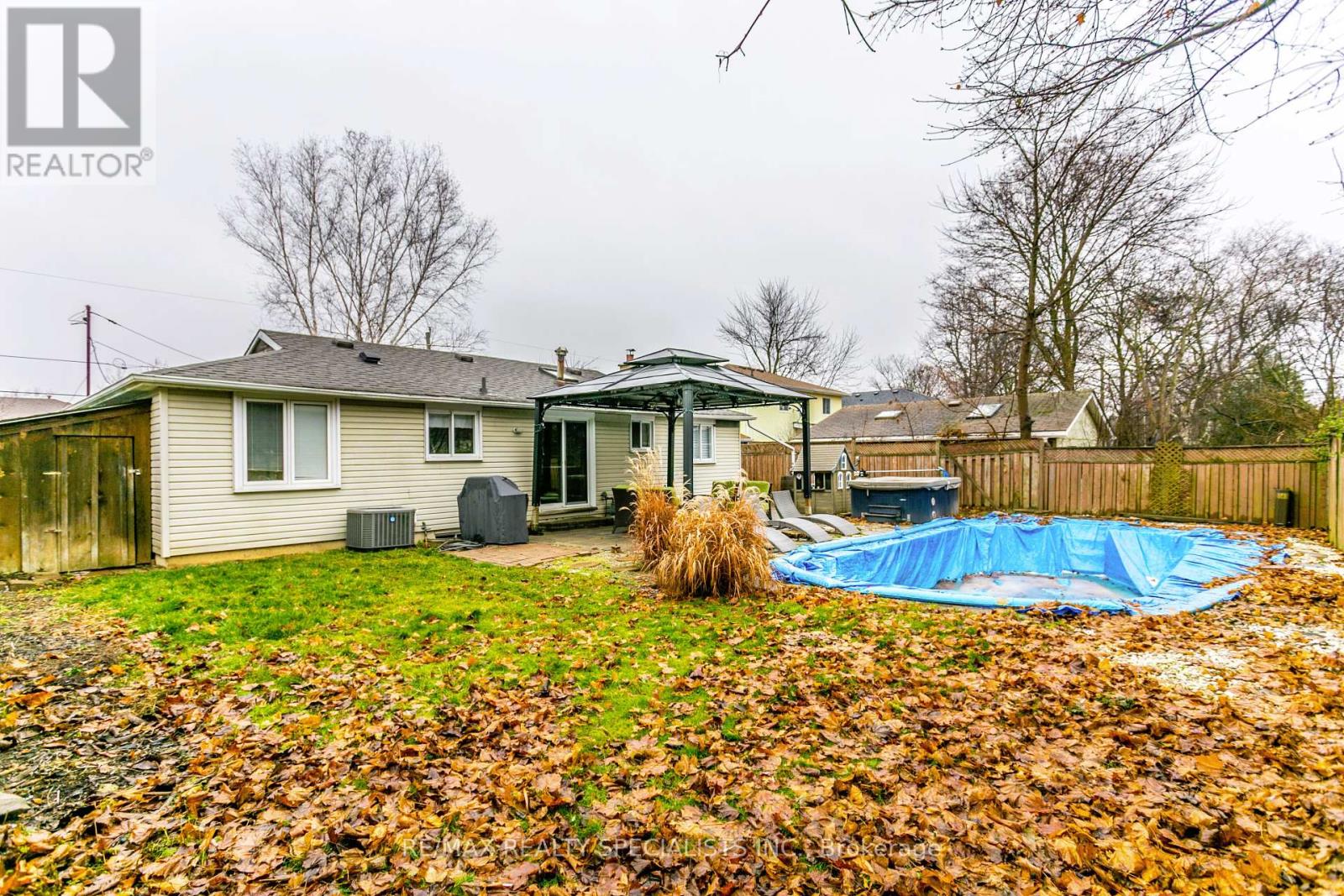20 Chelvin Drive Halton Hills, Ontario L7G 4P7
$900,000
This charming 3 + 1 bedroom, 2-bathroom bungalow in Georgetown offers a spacious and functional layout, perfect for family living. The main floor features three bedrooms with plenty of natural light and storage space. The finished basement includes a private fourth bedroom and a cozy fireplace, ideal for relaxing evenings. The open concept living and dining areas are bright and inviting, and the modern kitchen, complete with updated appliances, offers a convenient walkout to the large backyard. The backyard features an in-ground pool hot tub, and ample space for outdoor dining, lounging, or play. Located on the East end of Georgetown, this home offers easy access to parks, schools shopping and other local amenities, making it the perfect combination of comfort, style, and convenience. **** EXTRAS **** Refrigerator, Stove, Dishwasher, Washer, Dryer, Pool Equipment (pump and filter 2018), Hot Tub. (id:35492)
Property Details
| MLS® Number | W11893742 |
| Property Type | Single Family |
| Community Name | Georgetown |
| Parking Space Total | 4 |
| Pool Type | Inground Pool |
Building
| Bathroom Total | 2 |
| Bedrooms Above Ground | 3 |
| Bedrooms Below Ground | 1 |
| Bedrooms Total | 4 |
| Appliances | Water Heater, Dishwasher, Dryer, Hot Tub, Refrigerator, Stove, Washer |
| Architectural Style | Bungalow |
| Basement Development | Finished |
| Basement Type | N/a (finished) |
| Construction Style Attachment | Detached |
| Cooling Type | Central Air Conditioning |
| Exterior Finish | Vinyl Siding |
| Fireplace Present | Yes |
| Flooring Type | Vinyl |
| Foundation Type | Concrete |
| Heating Fuel | Natural Gas |
| Heating Type | Forced Air |
| Stories Total | 1 |
| Type | House |
| Utility Water | Municipal Water |
Parking
| Carport |
Land
| Acreage | No |
| Sewer | Sanitary Sewer |
| Size Depth | 110 Ft |
| Size Frontage | 60 Ft |
| Size Irregular | 60 X 110 Ft |
| Size Total Text | 60 X 110 Ft|under 1/2 Acre |
| Zoning Description | Ldr1-2(mn)-301 |
Rooms
| Level | Type | Length | Width | Dimensions |
|---|---|---|---|---|
| Lower Level | Bedroom 4 | 3.75 m | 2.08 m | 3.75 m x 2.08 m |
| Lower Level | Recreational, Games Room | 7.39 m | 6.55 m | 7.39 m x 6.55 m |
| Main Level | Living Room | 5.29 m | 3.59 m | 5.29 m x 3.59 m |
| Main Level | Dining Room | 3.66 m | 2.88 m | 3.66 m x 2.88 m |
| Main Level | Kitchen | 4.44 m | 3.73 m | 4.44 m x 3.73 m |
| Main Level | Primary Bedroom | 2.99 m | 3.59 m | 2.99 m x 3.59 m |
| Main Level | Bedroom 2 | 2.1 m | 2.82 m | 2.1 m x 2.82 m |
| Main Level | Bedroom 3 | 2.84 m | 3.48 m | 2.84 m x 3.48 m |
https://www.realtor.ca/real-estate/27739626/20-chelvin-drive-halton-hills-georgetown-georgetown
Contact Us
Contact us for more information
Grant Gilmour
Salesperson
www.grantgilmour.com
6850 Millcreek Drive
Mississauga, Ontario L5N 4J9
(905) 858-3434
(905) 858-2682










































