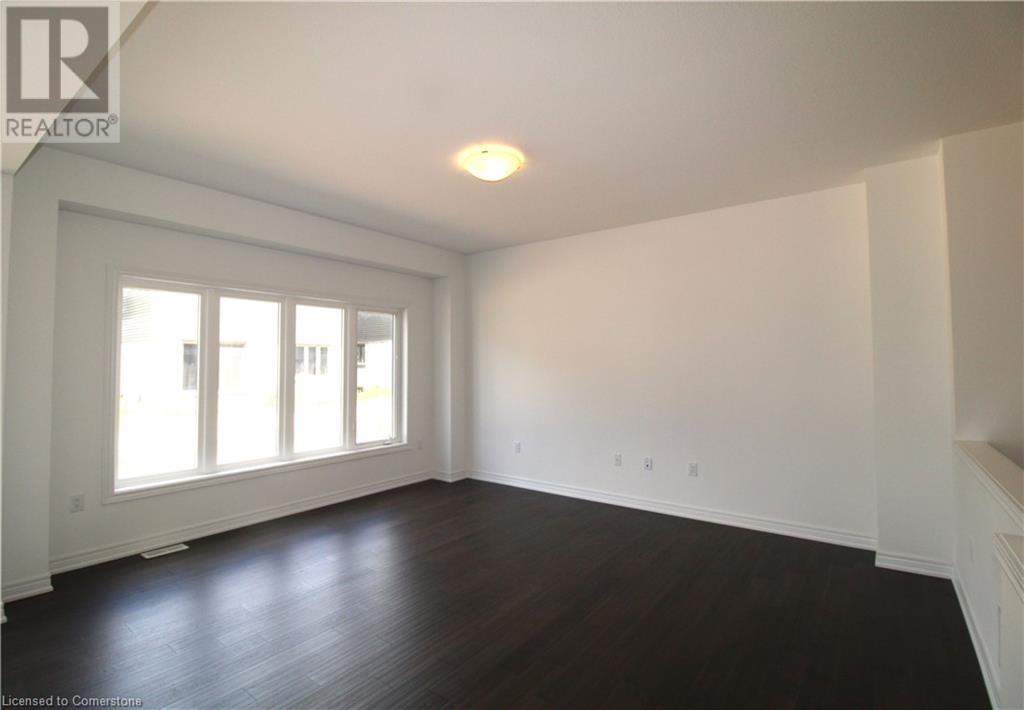20 Broddy Avenue Brantford, Ontario N3T 0P3
$829,900
New Modern 2291 sqft, 4 bed, 2.5 bath, 1.5 garage home. Main floor boasts 9' ceiling, ceramics in foyer, mudroom, powder room, kitchen and breakfast. Main hall way, dinning room and living room boast engineered hardwood. Kitchen features quartz counter tops, island with extended breakfast bar, extended height upper cabinets, and pot and pan drawers. Breakfast with sliders to backyard. Main bedroom with walk-in closet and ensuite with ceramic flooring quartz countertops, undermount sink. Convenient second floor laundry. Main bathroom also ceramic flooring, quartz counter tops and undermount sink. Rough-in in full unfinished basement basement. Close to schools, shopping and walking trails. (id:35492)
Property Details
| MLS® Number | XH4200803 |
| Property Type | Single Family |
| Amenities Near By | Schools |
| Equipment Type | Water Heater |
| Features | Paved Driveway |
| Parking Space Total | 2 |
| Rental Equipment Type | Water Heater |
Building
| Bathroom Total | 3 |
| Bedrooms Above Ground | 4 |
| Bedrooms Total | 4 |
| Architectural Style | 2 Level |
| Basement Development | Unfinished |
| Basement Type | Full (unfinished) |
| Constructed Date | 2024 |
| Construction Style Attachment | Detached |
| Exterior Finish | Brick, Stone, Vinyl Siding |
| Foundation Type | Poured Concrete |
| Half Bath Total | 1 |
| Heating Fuel | Natural Gas |
| Heating Type | Forced Air |
| Stories Total | 2 |
| Size Interior | 2291 Sqft |
| Type | House |
| Utility Water | Municipal Water |
Parking
| Attached Garage |
Land
| Acreage | No |
| Land Amenities | Schools |
| Sewer | Municipal Sewage System |
| Size Depth | 98 Ft |
| Size Frontage | 33 Ft |
| Size Total Text | Under 1/2 Acre |
Rooms
| Level | Type | Length | Width | Dimensions |
|---|---|---|---|---|
| Second Level | Laundry Room | Measurements not available | ||
| Second Level | 4pc Bathroom | Measurements not available | ||
| Second Level | Bedroom | 11'7'' x 9'10'' | ||
| Second Level | Loft | 8'11'' x 7'5'' | ||
| Second Level | Bedroom | 13'1'' x 12'10'' | ||
| Second Level | Bedroom | 14'0'' x 11'7'' | ||
| Second Level | 4pc Bathroom | Measurements not available | ||
| Second Level | Primary Bedroom | 15'0'' x 14'7'' | ||
| Main Level | Mud Room | 8'5'' x 8'0'' | ||
| Main Level | Kitchen | 10'3'' x 9'9'' | ||
| Main Level | Breakfast | 9'9'' x 9'2'' | ||
| Main Level | Dining Room | 10'6'' x 9'5'' | ||
| Main Level | Great Room | 16'0'' x 13'8'' | ||
| Main Level | 2pc Bathroom | Measurements not available | ||
| Main Level | Foyer | Measurements not available |
https://www.realtor.ca/real-estate/27428290/20-broddy-avenue-brantford
Interested?
Contact us for more information

Bronwen Roberts
Salesperson
(905) 574-8333

#250-2247 Rymal Road East
Stoney Creek, Ontario L8J 2V8
(905) 574-3038
(905) 574-8333
www.royallepagemacro.ca/

Naomi Thompson
Salesperson
(905) 574-8333

#250-2247 Rymal Road East
Stoney Creek, Ontario L8J 2V8
(905) 574-3038
(905) 574-8333
www.royallepagemacro.ca/






























