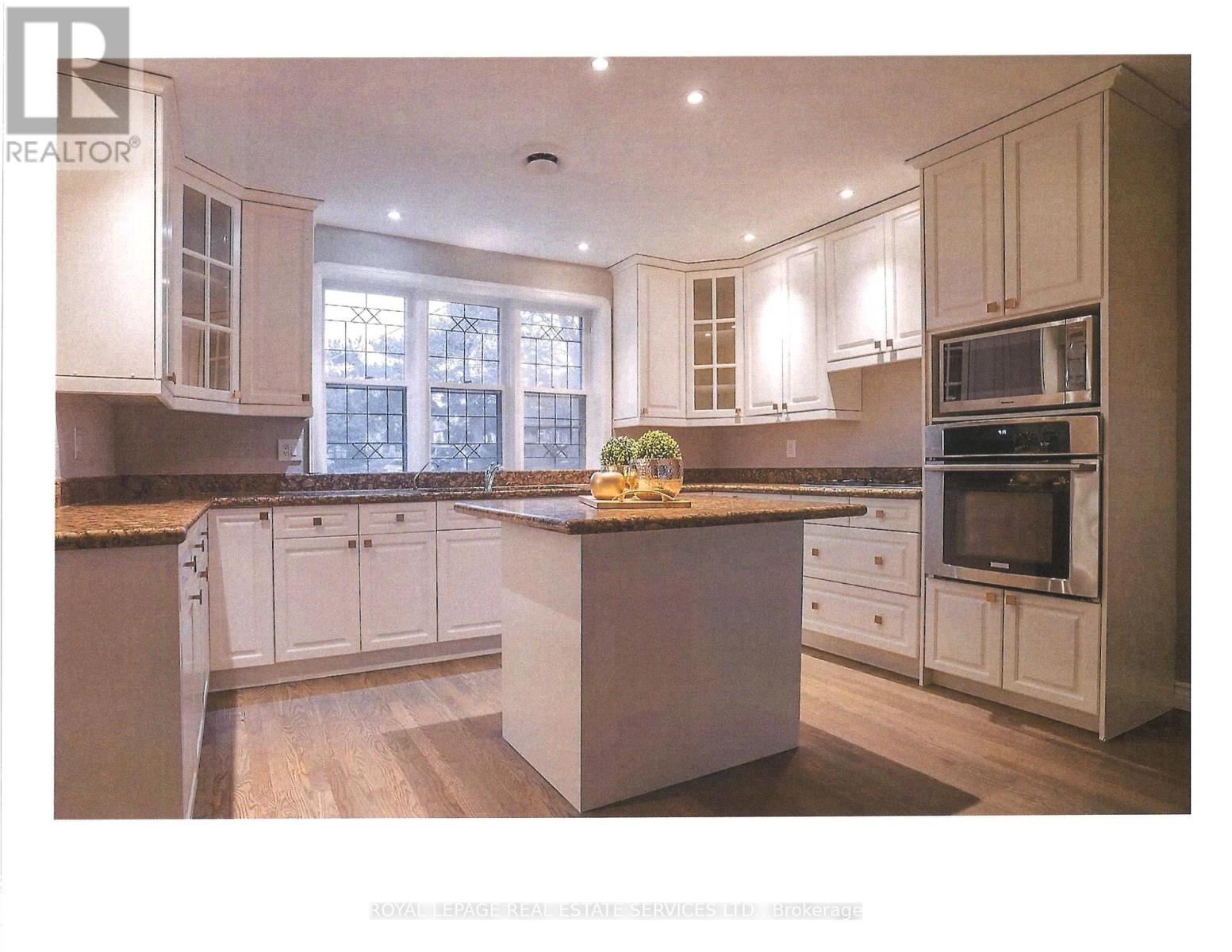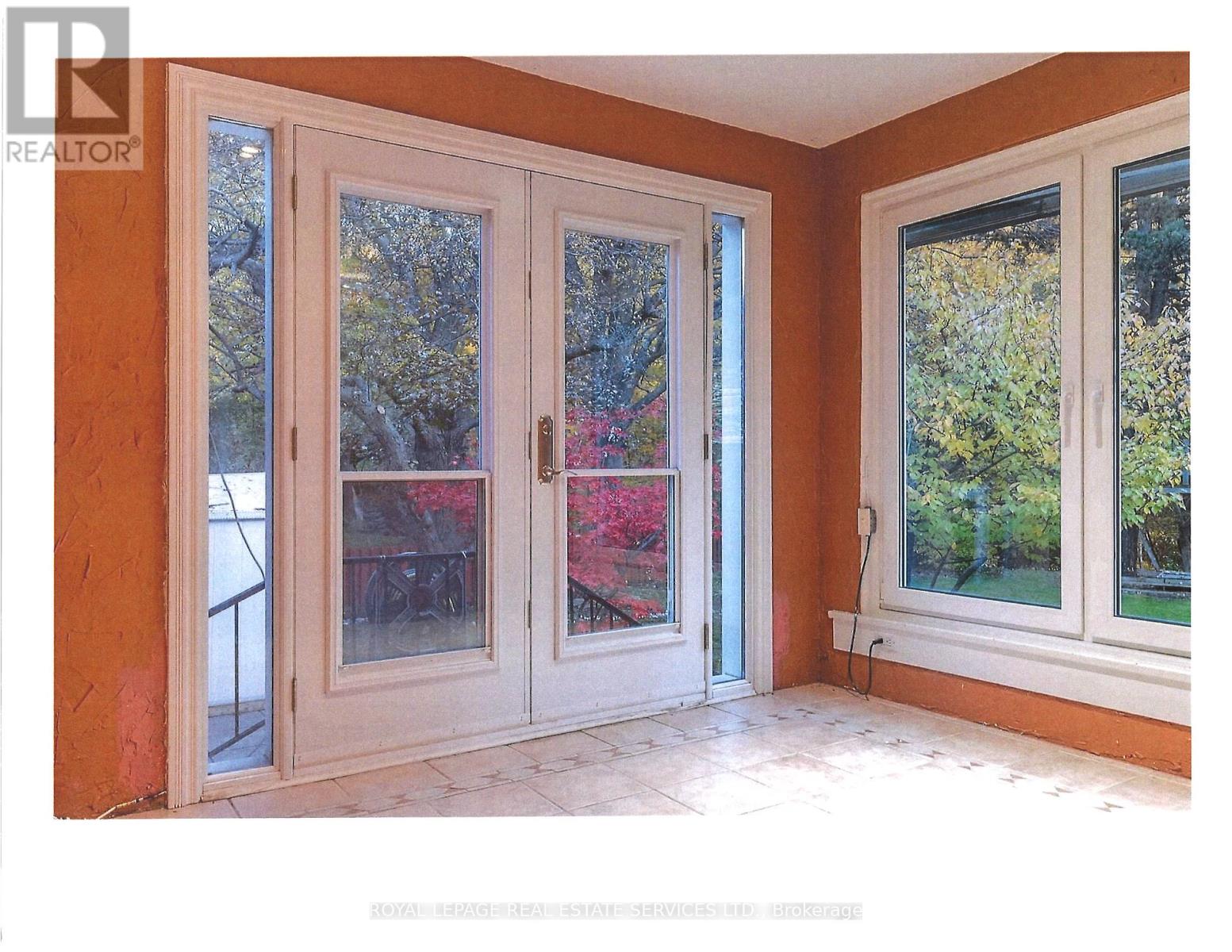2 Stinson Circle Toronto, Ontario M4B 2Y7
3 Bedroom
1 Bathroom
Bungalow
Fireplace
Central Air Conditioning
Forced Air
$2,599,000
Superb Custom built ""Ranch Style"" Bungalow! Private cul-de-sac. On approxomitately 1.5 acre ravine lot. See photos and survey attached ! Situated in the heart of ""Parkview Hills"" *Nature Lover's Paradise* Convienent to Don Valley Parkway and 400 Series Highways. Mintues to Downtown Toronto, Union Station, Financial District.Truly a ""One Of A Kind"" property well suited to the discerning buyer! Plans available for new house. **** EXTRAS **** As per sellers direction *Please do not appear to be out front viewing property* House is tenanted. (id:35492)
Property Details
| MLS® Number | E9377777 |
| Property Type | Single Family |
| Community Name | O'Connor-Parkview |
| Amenities Near By | Park, Public Transit, Schools |
| Features | Cul-de-sac, Wooded Area, Ravine |
| Parking Space Total | 9 |
Building
| Bathroom Total | 1 |
| Bedrooms Above Ground | 3 |
| Bedrooms Total | 3 |
| Architectural Style | Bungalow |
| Basement Development | Finished |
| Basement Type | N/a (finished) |
| Construction Style Attachment | Detached |
| Cooling Type | Central Air Conditioning |
| Exterior Finish | Brick |
| Fireplace Present | Yes |
| Flooring Type | Hardwood, Laminate, Ceramic |
| Foundation Type | Unknown |
| Heating Fuel | Natural Gas |
| Heating Type | Forced Air |
| Stories Total | 1 |
| Type | House |
| Utility Water | Municipal Water |
Parking
| Garage |
Land
| Acreage | No |
| Land Amenities | Park, Public Transit, Schools |
| Sewer | Sanitary Sewer |
| Size Depth | 357 Ft ,3 In |
| Size Frontage | 50 Ft |
| Size Irregular | 50 X 357.26 Ft ; Pie Shape |
| Size Total Text | 50 X 357.26 Ft ; Pie Shape |
Rooms
| Level | Type | Length | Width | Dimensions |
|---|---|---|---|---|
| Lower Level | Bedroom 4 | 3.04 m | 2.36 m | 3.04 m x 2.36 m |
| Lower Level | Bedroom 5 | 4.2 m | 3.7 m | 4.2 m x 3.7 m |
| Lower Level | Great Room | 7.02 m | 5.75 m | 7.02 m x 5.75 m |
| Lower Level | Family Room | 5.92 m | 5.87 m | 5.92 m x 5.87 m |
| Lower Level | Kitchen | 3.35 m | 3.02 m | 3.35 m x 3.02 m |
| Main Level | Family Room | 6.05 m | 4.53 m | 6.05 m x 4.53 m |
| Main Level | Dining Room | 3.2 m | 3.95 m | 3.2 m x 3.95 m |
| Main Level | Kitchen | 4.7 m | 4.01 m | 4.7 m x 4.01 m |
| Main Level | Primary Bedroom | 6.01 m | 3.8 m | 6.01 m x 3.8 m |
| Main Level | Bedroom 2 | 4.06 m | 3.7 m | 4.06 m x 3.7 m |
| Main Level | Bedroom 3 | 5.2 m | 3.2 m | 5.2 m x 3.2 m |
| Main Level | Sunroom | 3.3 m | 2.7 m | 3.3 m x 2.7 m |
Utilities
| Sewer | Installed |
Contact Us
Contact us for more information
Bob Airey
Salesperson
Royal LePage Real Estate Services Ltd.
4025 Yonge Street Suite 103
Toronto, Ontario M2P 2E3
4025 Yonge Street Suite 103
Toronto, Ontario M2P 2E3
(416) 487-4311
(416) 487-3699









































