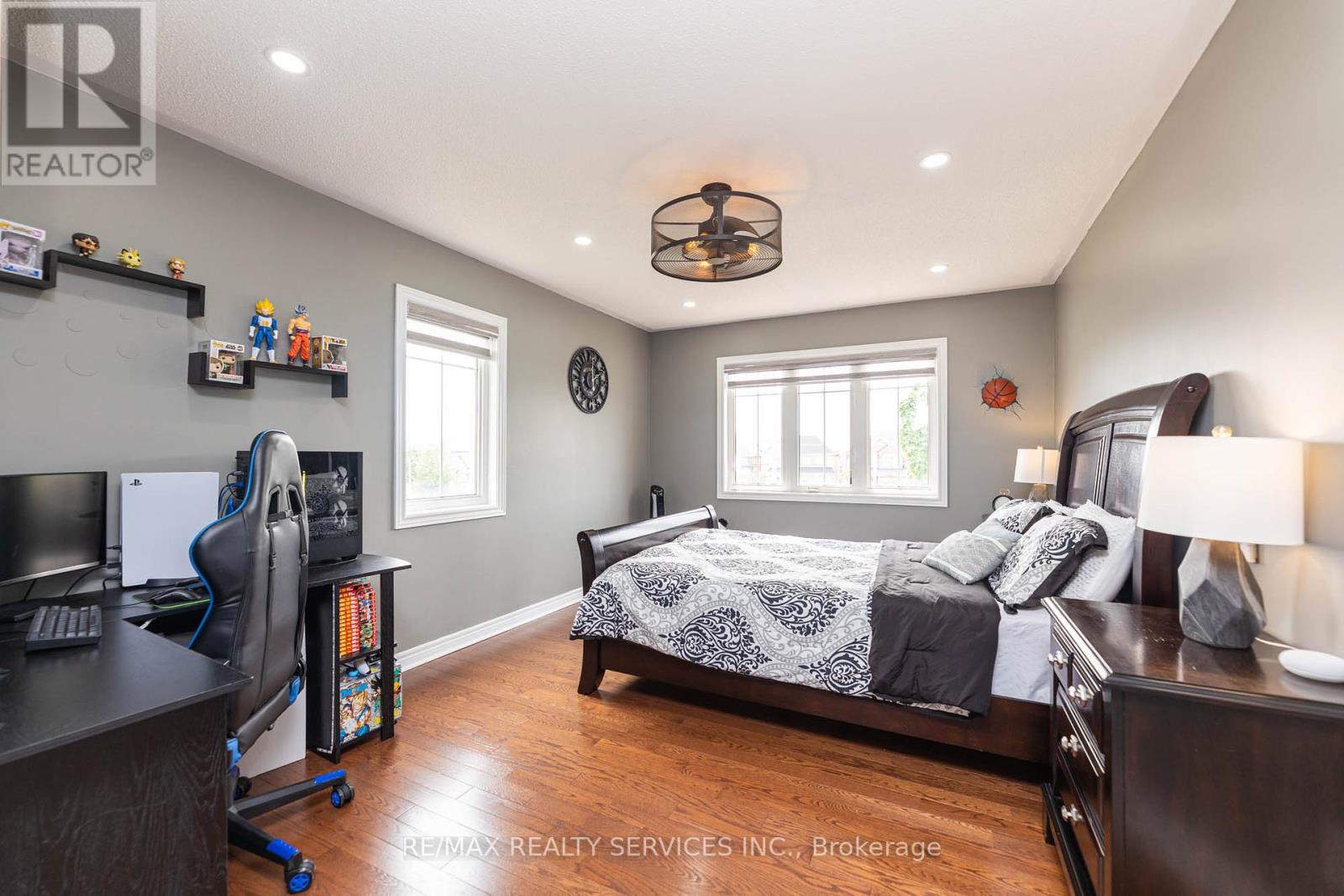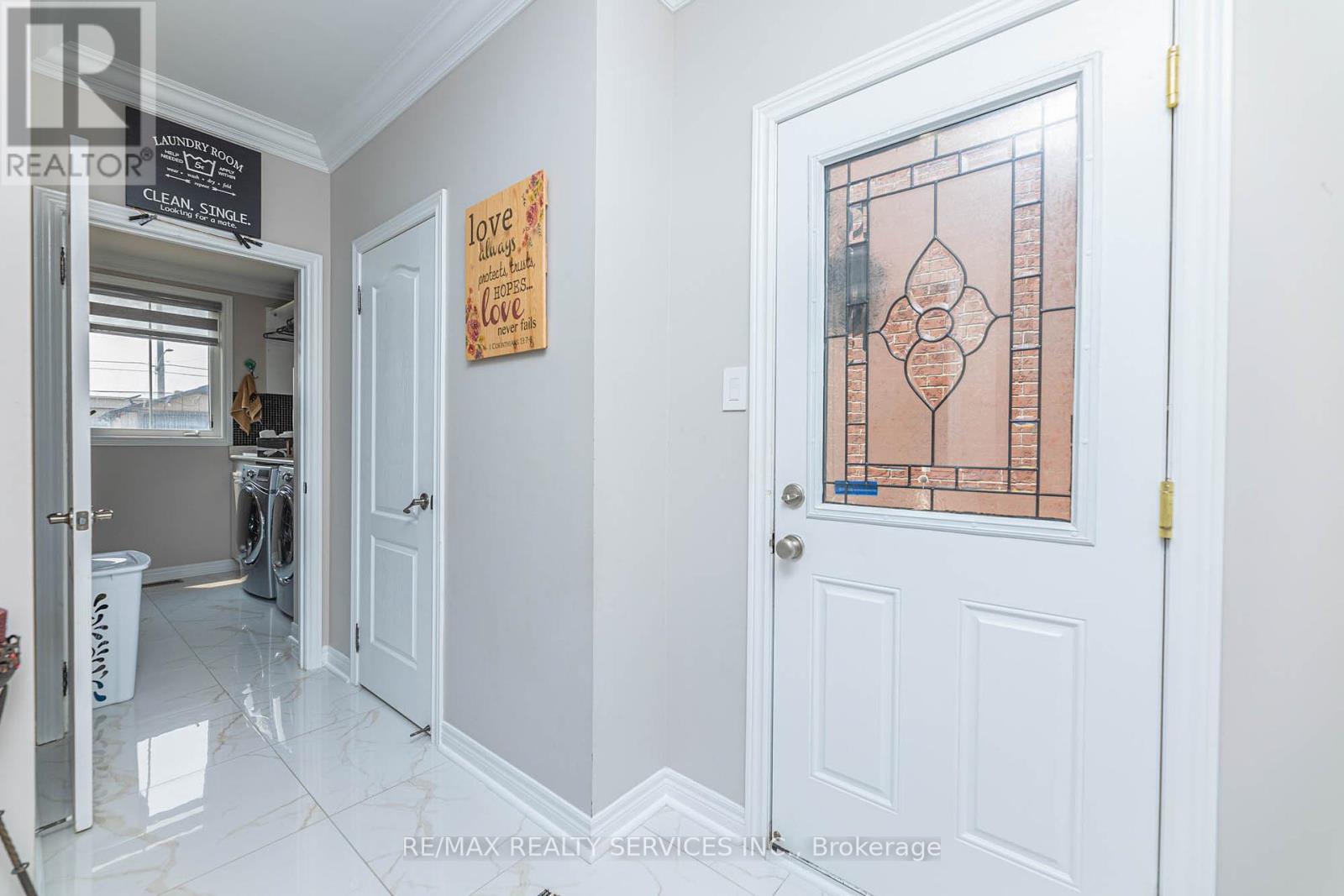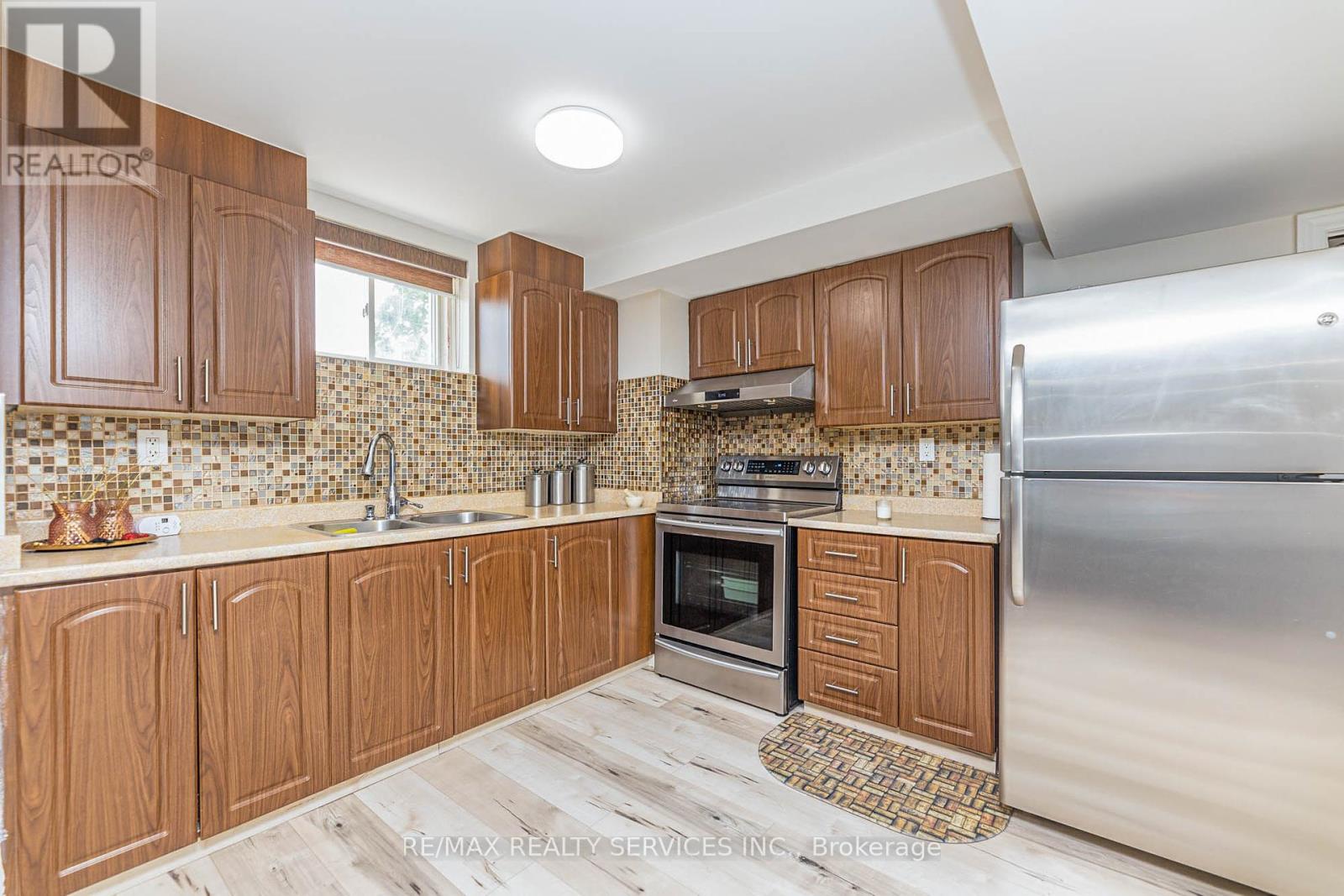2 Poppy Hills Road Brampton (Bram East), Ontario L6P 3T4
$1,799,900
Welcome to 2 Poppy Hills Rd. This Home sits on a Premium Corner Lot in Prestigious area of Castlemore. True Pride of Ownership w/ Over 150k spent on Tasteful Upgrades by the original Owners. Hardwood Floors Throughout Main & 2nd Floor. Large Windows throughout w/ lots of Lighting, Wainscoting and Crown Molding throughout Main Floor. Beautiful Kitchen w/ S/S Built-in Appliances. Main Floor Laundry. 2nd Level Features 4 Bedrooms w/ 3 Full Washrooms & Loft. Master Features 5 Pc Ensuite and W/I Closet w/ organizers. Exposed Concrete Driveway & Wrapping around the House & Backyard. Sprinkler System. Fully Finished 2 Bedroom Bsmt w/ Sep. Entrance and ample space for personal use. Enjoy Evenings & Family BBQS in the Beautiful backyard. Don't Miss This Home! (id:35492)
Property Details
| MLS® Number | W9243849 |
| Property Type | Single Family |
| Community Name | Bram East |
| Amenities Near By | Park, Place Of Worship, Public Transit, Schools |
| Features | Carpet Free, In-law Suite |
| Parking Space Total | 6 |
| Structure | Shed |
Building
| Bathroom Total | 5 |
| Bedrooms Above Ground | 4 |
| Bedrooms Below Ground | 2 |
| Bedrooms Total | 6 |
| Appliances | Dishwasher, Dryer, Hood Fan, Microwave, Oven, Refrigerator, Stove, Washer |
| Basement Development | Finished |
| Basement Features | Separate Entrance |
| Basement Type | N/a (finished) |
| Construction Style Attachment | Detached |
| Cooling Type | Central Air Conditioning |
| Exterior Finish | Stone, Stucco |
| Flooring Type | Hardwood, Ceramic |
| Foundation Type | Concrete |
| Half Bath Total | 1 |
| Heating Fuel | Natural Gas |
| Heating Type | Forced Air |
| Stories Total | 2 |
| Type | House |
| Utility Water | Municipal Water |
Parking
| Garage |
Land
| Acreage | No |
| Land Amenities | Park, Place Of Worship, Public Transit, Schools |
| Sewer | Sanitary Sewer |
| Size Depth | 92 Ft ,3 In |
| Size Frontage | 60 Ft ,4 In |
| Size Irregular | 60.4 X 92.33 Ft ; 29.48x6.42x6.42x6.42x60.40x92.33x34.08ft |
| Size Total Text | 60.4 X 92.33 Ft ; 29.48x6.42x6.42x6.42x60.40x92.33x34.08ft|under 1/2 Acre |
Rooms
| Level | Type | Length | Width | Dimensions |
|---|---|---|---|---|
| Second Level | Primary Bedroom | 5.64 m | 4.27 m | 5.64 m x 4.27 m |
| Second Level | Bedroom 2 | 4.88 m | 3.35 m | 4.88 m x 3.35 m |
| Second Level | Bedroom 3 | 4.58 m | 3.35 m | 4.58 m x 3.35 m |
| Second Level | Bedroom 4 | 4.58 m | 3.35 m | 4.58 m x 3.35 m |
| Second Level | Loft | Measurements not available | ||
| Main Level | Living Room | 4.27 m | 3.35 m | 4.27 m x 3.35 m |
| Main Level | Dining Room | 4.19 m | 3.96 m | 4.19 m x 3.96 m |
| Main Level | Family Room | 5.49 m | 3.66 m | 5.49 m x 3.66 m |
| Main Level | Kitchen | 4.11 m | 2.74 m | 4.11 m x 2.74 m |
| Main Level | Eating Area | 4.11 m | 2.73 m | 4.11 m x 2.73 m |
Utilities
| Cable | Installed |
| Sewer | Installed |
https://www.realtor.ca/real-estate/27263634/2-poppy-hills-road-brampton-bram-east-bram-east
Interested?
Contact us for more information

Joban Mehrok
Salesperson

295 Queen Street East
Brampton, Ontario L6W 3R1
(905) 456-1000
(905) 456-1924
Janpal Mehrok
Broker

295 Queen Street East
Brampton, Ontario L6W 3R1
(905) 456-1000
(905) 456-1924











































