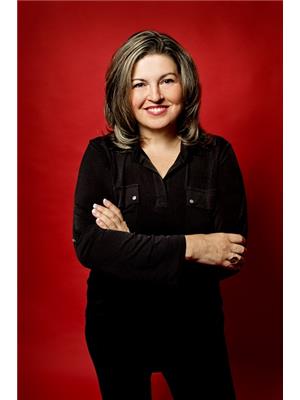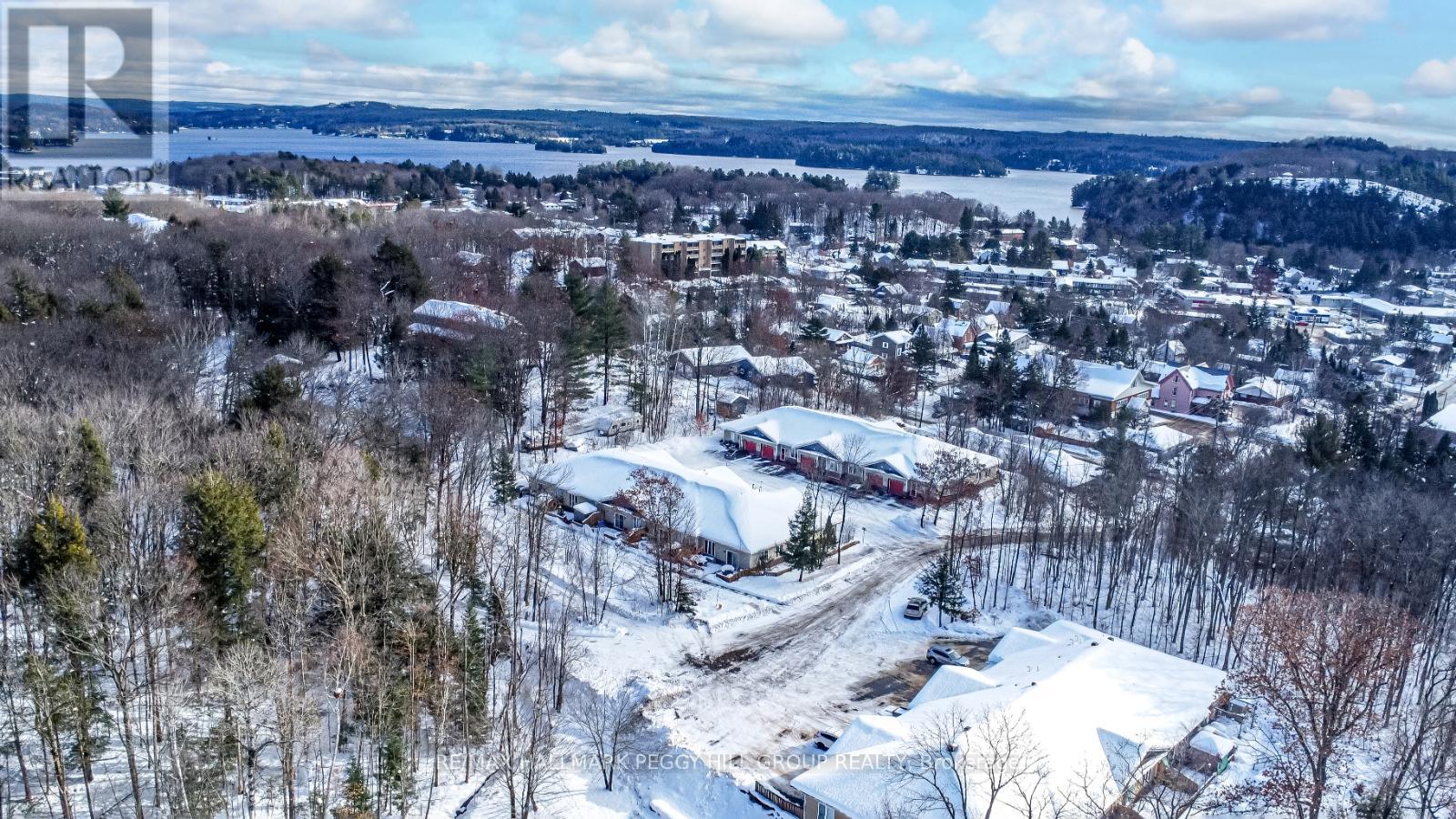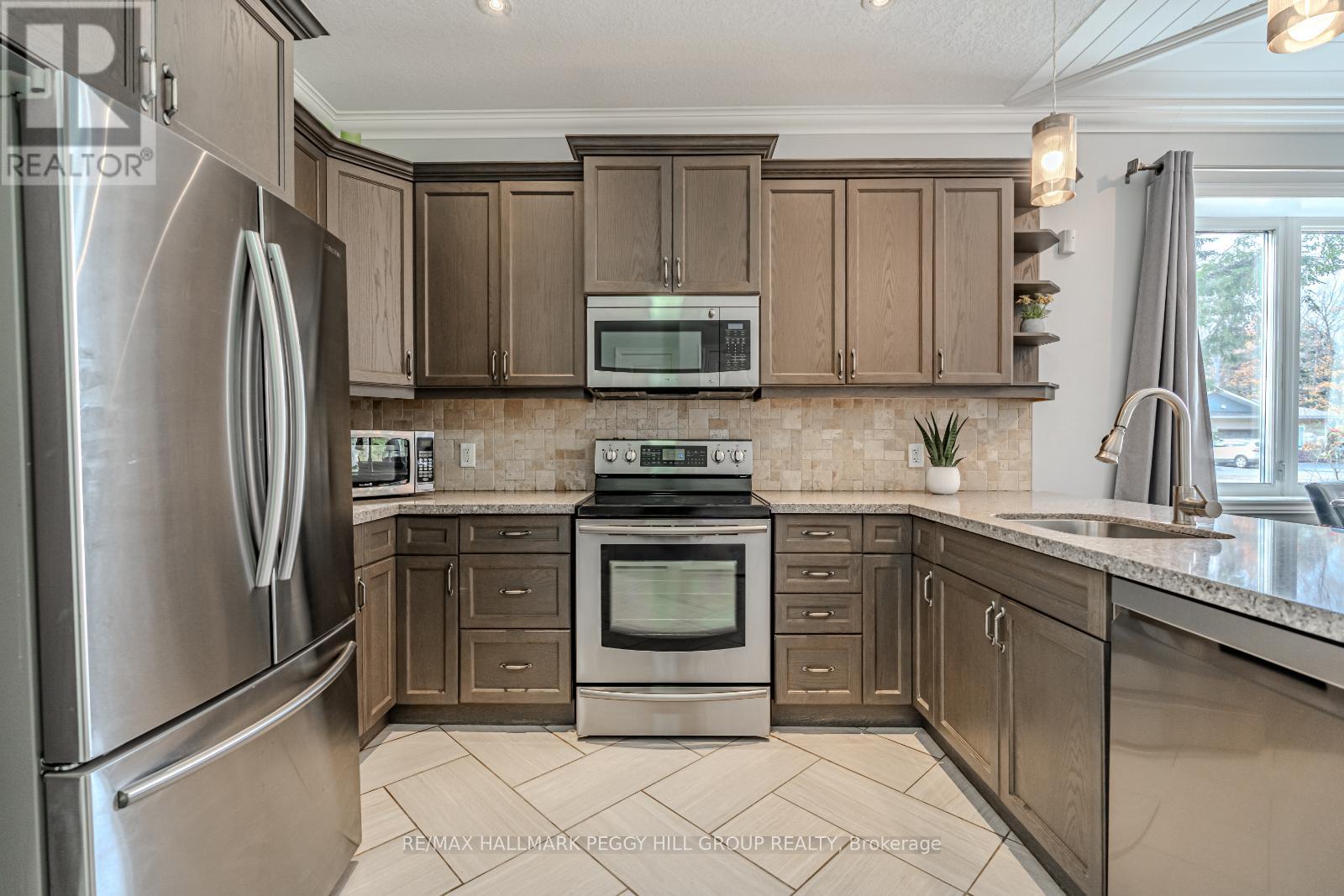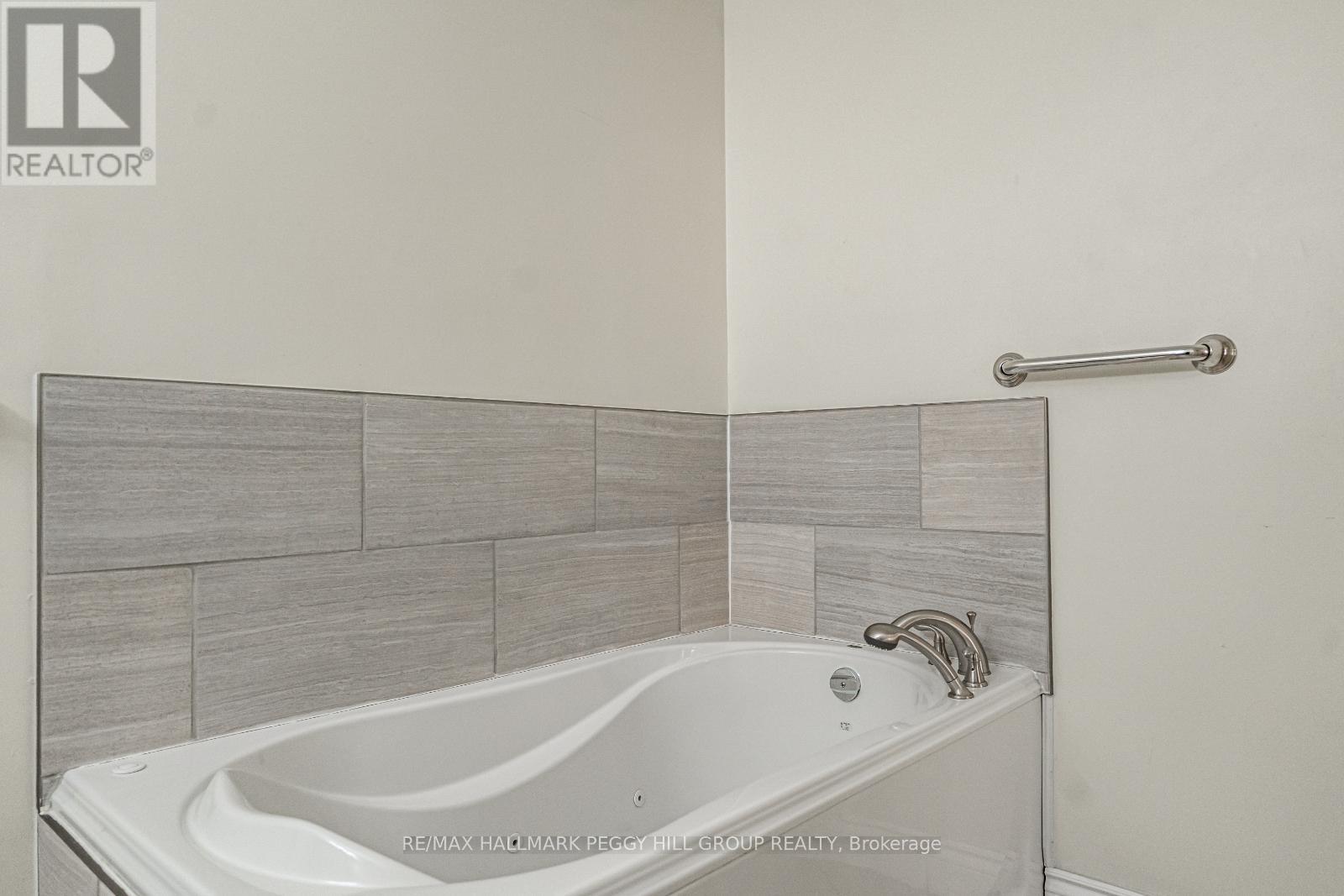2 Jordan Lane Huntsville, Ontario P1H 1K9
$675,000Maintenance, Parking
$480.15 Monthly
Maintenance, Parking
$480.15 MonthlyONE-LEVEL CONDO WITH TASTEFUL FINISHES & AN OPEN-CONCEPT LAYOUT NEAR ALL AMENITIES! Welcome to 2 Jordan Lane, Huntsville - where serene condo living meets modern elegance! This sought-after one-level end-unit condo is the low-maintenance lifestyle youve been waiting for, tucked away on a quiet cul-de-sac surrounded by mature trees. Step inside and be greeted by a bright, open-concept layout perfectly crafted for entertaining and daily comfort. The stylish kitchen takes centre stage with rich toned cabinetry, sleek granite countertops, and stainless steel appliances, flowing effortlessly into the dining and living area adorned with vaulted ceilings, crown moulding, and neutral paint tones. A cozy gas fireplace and in-floor radiant heating add warmth and sophistication to the living space. Step outside through the sliding glass walkout to your private back patio, where tranquil nature views await, a perfect spot to unwind or barbecue.Retreat to the cozy primary bedroom with a walk-in closet and a 5-piece ensuite featuring a relaxing soaker tub, dual vanity, and a separate shower. A second bedroom and a beautifully updated 4-piece bathroom ensures space for guests or family. Adding to the home's efficiency is a new boiler/on-demand hot water unit. The attached garage, featuring in-floor heating and direct indoor access, adds exceptional convenience. Enjoy unbeatable proximity to Fairy Lake, Arrowhead Provincial Park, and Lions Lookout for outdoor adventures, as well as year-round activities at Hidden Valley Ski Resort and Deerhurst Resort. With downtown Huntsville, shopping, dining, and the Huntsville District Memorial Hospital just minutes away, this location truly has it all. Take advantage of this opportunity to enjoy stylish, comfortable, and hassle-free living! (id:35492)
Property Details
| MLS® Number | X11886871 |
| Property Type | Single Family |
| Amenities Near By | Hospital, Public Transit, Schools, Park |
| Community Features | Pet Restrictions |
| Features | Cul-de-sac, Balcony, In Suite Laundry |
| Parking Space Total | 2 |
| Structure | Patio(s) |
Building
| Bathroom Total | 2 |
| Bedrooms Above Ground | 2 |
| Bedrooms Total | 2 |
| Amenities | Fireplace(s) |
| Appliances | Dishwasher, Dryer, Garage Door Opener, Microwave, Refrigerator, Stove, Washer, Window Coverings |
| Architectural Style | Bungalow |
| Exterior Finish | Stone |
| Fireplace Present | Yes |
| Fireplace Total | 1 |
| Flooring Type | Carpeted |
| Foundation Type | Insulated Concrete Forms |
| Heating Type | Radiant Heat |
| Stories Total | 1 |
| Size Interior | 1,200 - 1,399 Ft2 |
| Type | Apartment |
Parking
| Attached Garage |
Land
| Acreage | No |
| Land Amenities | Hospital, Public Transit, Schools, Park |
| Zoning Description | R3 |
Rooms
| Level | Type | Length | Width | Dimensions |
|---|---|---|---|---|
| Main Level | Foyer | 1.47 m | 2.87 m | 1.47 m x 2.87 m |
| Main Level | Kitchen | 3.71 m | 3.3 m | 3.71 m x 3.3 m |
| Main Level | Dining Room | 4.44 m | 2.69 m | 4.44 m x 2.69 m |
| Main Level | Living Room | 4.44 m | 3.91 m | 4.44 m x 3.91 m |
| Main Level | Primary Bedroom | 3.51 m | 6.63 m | 3.51 m x 6.63 m |
| Main Level | Bedroom 2 | 2.97 m | 4.24 m | 2.97 m x 4.24 m |
https://www.realtor.ca/real-estate/27724507/2-jordan-lane-huntsville
Contact Us
Contact us for more information

Peggy Hill
Broker
peggyhill.com/
374 Huronia Road #101, 106415 & 106419
Barrie, Ontario L4N 8Y9
(705) 739-4455
(866) 919-5276
www.peggyhill.com/

Victoria Jacobs
Salesperson
374 Huronia Road #101, 106415 & 106419
Barrie, Ontario L4N 8Y9
(705) 739-4455
(866) 919-5276
www.peggyhill.com/




















