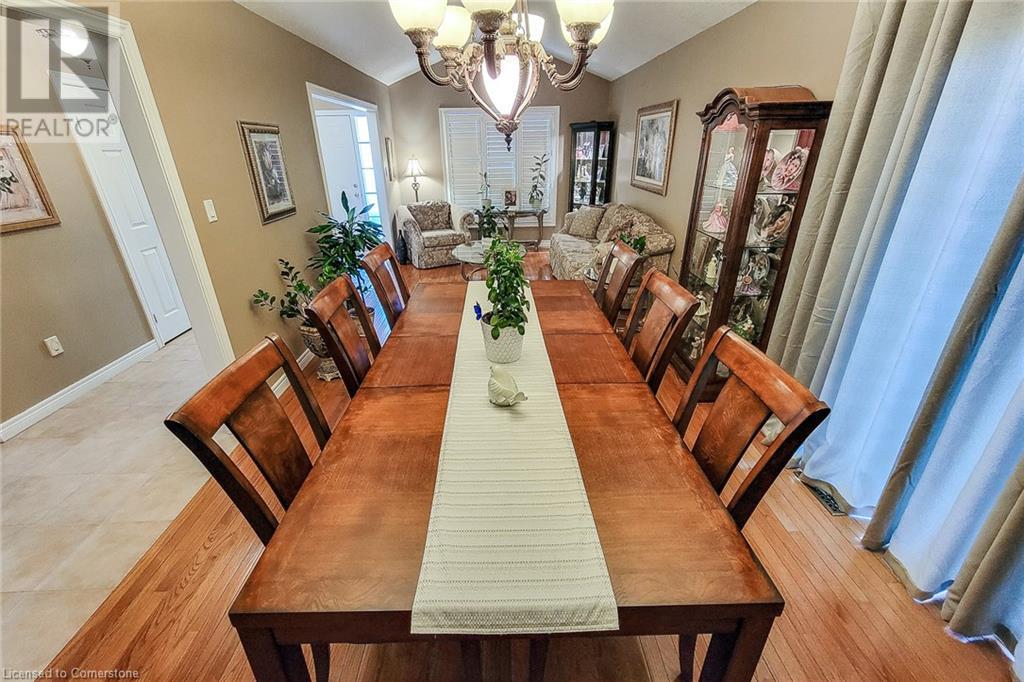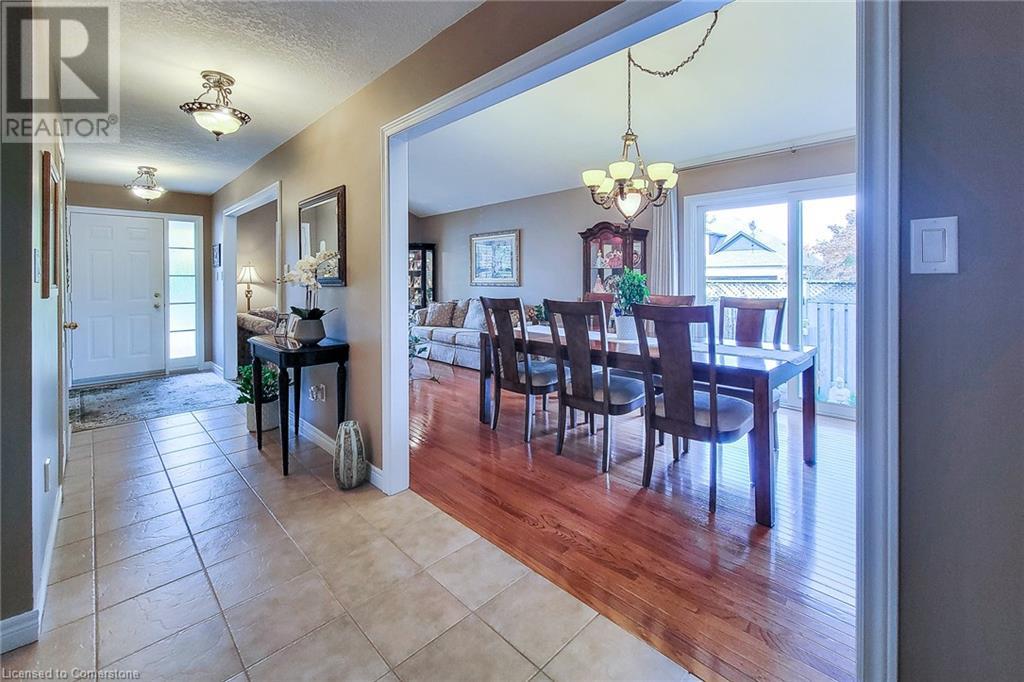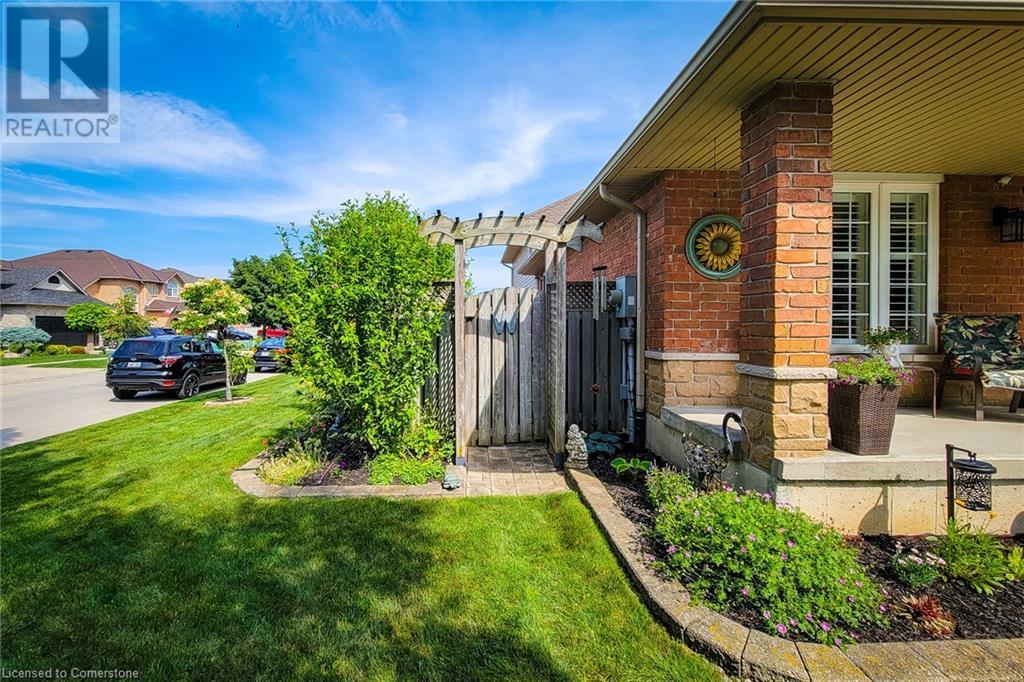2 Hampshire Place Stoney Creek, Ontario L8J 3W9
$988,000
Nestled on the highly sought-after Stoney Creek Mountain, this immaculate 4-level backsplit features 4 generous bedrooms, 2 full bathrooms and nearly 3000 sq ft of total living space. This home boasts an expansive open concept layout designed for comfort and functionality. The main living areas are bright and airy, with the living/dining space showcasing a vaulted ceiling, sliding doors to the side patio, luxurious hardwood flooring and California shutters. The eat-in-kitchen overlooks the spacious family room and features high-end, newer stainless steel appliances, making meal prep a delight. Each bedroom offers ample closet space, with the primary bedroom including a walk-in closet. The outdoor space is equally impressive. This family home is situated on an oversized corner lot with beautifully landscaped gardens. An exposed aggregate concrete double driveway provides parking for up to 4 cars, a 1.5 car garage provides additional parking and storage. A beautiful interlocking stone side patio, and aggregate back patio create inviting areas for outdoor entertaining or quiet relaxation. Storage is never a concern with a huge crawl space off the laundry area (28ftx21ft), and a cold room, providing space for all your seasonal items and more. Additional conveniences include natural gas hookups in the backyard for your BBQ and in the garage. Location is key, and this home excels with its proximity to schools, parks, shopping, restaurants, and major amenities. Enjoy the best of both worlds: a serene suburban lifestyle with all the conveniences you could need just minutes away. Recent upgrades include Roof, AC, top of the line Stove, Dishwasher and Washer. (id:35492)
Property Details
| MLS® Number | 40671972 |
| Property Type | Single Family |
| Amenities Near By | Park, Place Of Worship, Playground, Public Transit, Schools, Shopping |
| Community Features | Quiet Area, Community Centre, School Bus |
| Equipment Type | Water Heater |
| Features | Cul-de-sac, Corner Site, Conservation/green Belt, Automatic Garage Door Opener |
| Parking Space Total | 5 |
| Rental Equipment Type | Water Heater |
| Structure | Porch |
Building
| Bathroom Total | 2 |
| Bedrooms Above Ground | 4 |
| Bedrooms Total | 4 |
| Appliances | Dishwasher, Dryer, Refrigerator, Stove, Washer, Hood Fan, Window Coverings, Garage Door Opener |
| Basement Development | Finished |
| Basement Type | Full (finished) |
| Construction Style Attachment | Detached |
| Cooling Type | Central Air Conditioning |
| Exterior Finish | Brick, Vinyl Siding |
| Fireplace Fuel | Electric |
| Fireplace Present | Yes |
| Fireplace Total | 2 |
| Fireplace Type | Other - See Remarks |
| Fixture | Ceiling Fans |
| Heating Fuel | Natural Gas |
| Size Interior | 2,290 Ft2 |
| Type | House |
| Utility Water | Municipal Water |
Parking
| Attached Garage |
Land
| Access Type | Highway Access |
| Acreage | No |
| Land Amenities | Park, Place Of Worship, Playground, Public Transit, Schools, Shopping |
| Landscape Features | Landscaped |
| Sewer | Municipal Sewage System |
| Size Depth | 108 Ft |
| Size Frontage | 54 Ft |
| Size Total Text | Under 1/2 Acre |
| Zoning Description | R3 |
Rooms
| Level | Type | Length | Width | Dimensions |
|---|---|---|---|---|
| Second Level | Kitchen | 18'3'' x 12'3'' | ||
| Second Level | Living Room/dining Room | 26'6'' x 10'10'' | ||
| Third Level | Primary Bedroom | 14'5'' x 11'1'' | ||
| Third Level | Bedroom | 13'6'' x 10'11'' | ||
| Third Level | Bedroom | 13'6'' x 11'2'' | ||
| Third Level | 4pc Bathroom | 11'2'' x 7'5'' | ||
| Lower Level | Other | 28'6'' x 21'9'' | ||
| Lower Level | Laundry Room | 14'1'' x 12'5'' | ||
| Lower Level | Cold Room | 16' x 4'2'' | ||
| Lower Level | Storage | 15'10'' x 3'8'' | ||
| Lower Level | Recreation Room | 22'5'' x 14'6'' | ||
| Main Level | 4pc Bathroom | 10'7'' x 7'6'' | ||
| Main Level | Bedroom | 14'1'' x 12'9'' | ||
| Main Level | Family Room | 21'9'' x 14'1'' |
https://www.realtor.ca/real-estate/27603533/2-hampshire-place-stoney-creek
Contact Us
Contact us for more information

Suzanne Tavares
Salesperson
69 John Street South Unit 400
Hamilton, Ontario L8N 2B9
(905) 592-0990
















































