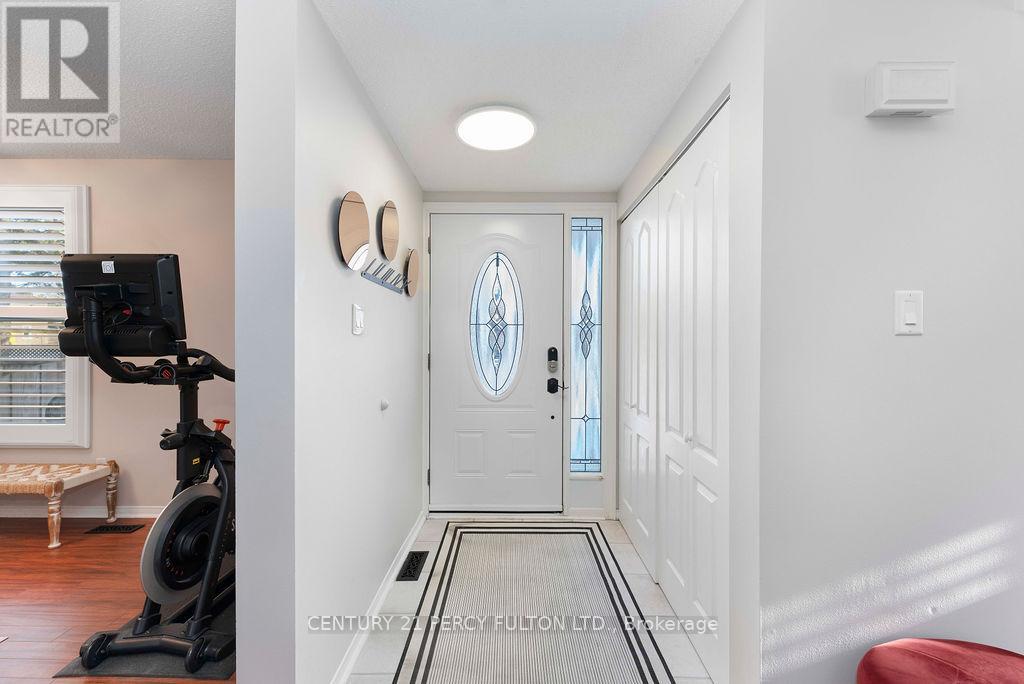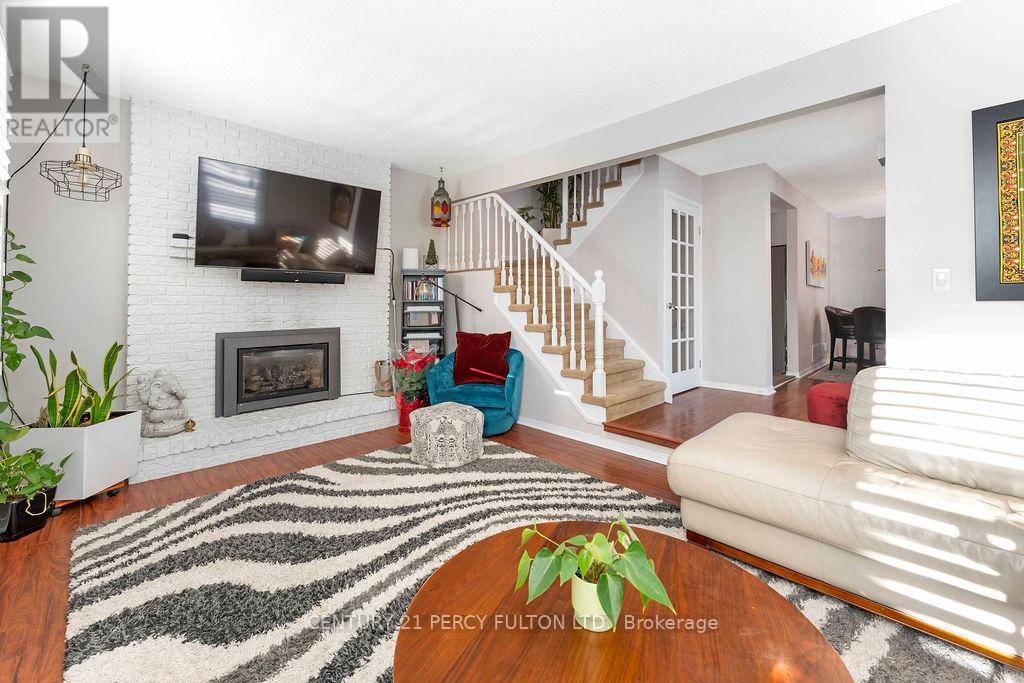2 Guthrie Crescent Whitby (Pringle Creek), Ontario L1P 1A5
$799,999
Located in the prestigious Pringle Creek neighborhood of Whitby, this stunning 3-bedroom detached home is just a minute's walk to top-rated schools. A perfect blend of style and function, it boasts numerous upgrades, including a garage door opener with app control, shutters throughout (hardwood), quartz countertops, backsplash, new furnace with a heat pump (app-controlled), a water filtration system, a new hot water tank, a digital ""green home"" thermostat, and new flooring throughout the basement. The outdoor space is an entertainer's dream, featuring an oasis backyard with a pool (new liner), basketball court, deck, pergola, rubber walkway, coconut mulch, and a rubber-mulched backyard. Additional features include a sprinkler system (app-controlled), a saltwater pump, a Tesla charger, two electric circuit panels, and a gas line for BBQ. Roses bloom beautifully in the front yard, adding charm to the property. Whether you're looking to enjoy the luxurious backyard or rent it out for extra passive income, this home offers unmatched value and versatility! Close to all amenities, top rated schools and transportation (id:35492)
Property Details
| MLS® Number | E11883505 |
| Property Type | Single Family |
| Community Name | Pringle Creek |
| Equipment Type | Water Heater - Gas |
| Parking Space Total | 3 |
| Pool Type | Inground Pool |
| Rental Equipment Type | Water Heater - Gas |
Building
| Bathroom Total | 2 |
| Bedrooms Above Ground | 3 |
| Bedrooms Total | 3 |
| Appliances | Water Purifier, Dishwasher, Dryer, Refrigerator, Stove, Washer, Window Coverings |
| Basement Development | Finished |
| Basement Type | N/a (finished) |
| Construction Style Attachment | Detached |
| Cooling Type | Central Air Conditioning |
| Exterior Finish | Brick |
| Fireplace Present | Yes |
| Flooring Type | Laminate |
| Half Bath Total | 1 |
| Heating Fuel | Natural Gas |
| Heating Type | Forced Air |
| Stories Total | 2 |
| Type | House |
| Utility Water | Municipal Water |
Parking
| Attached Garage |
Land
| Acreage | No |
| Sewer | Sanitary Sewer |
| Size Depth | 119 Ft ,9 In |
| Size Frontage | 51 Ft |
| Size Irregular | 51 X 119.75 Ft |
| Size Total Text | 51 X 119.75 Ft |
Rooms
| Level | Type | Length | Width | Dimensions |
|---|---|---|---|---|
| Second Level | Primary Bedroom | 4.96 m | 3.15 m | 4.96 m x 3.15 m |
| Second Level | Bedroom 2 | 3.71 m | 2.71 m | 3.71 m x 2.71 m |
| Second Level | Bedroom 3 | 3.67 m | 2.73 m | 3.67 m x 2.73 m |
| Lower Level | Living Room | 5.49 m | 3.27 m | 5.49 m x 3.27 m |
| Main Level | Family Room | 5.61 m | 3.32 m | 5.61 m x 3.32 m |
| Main Level | Dining Room | 4.26 m | 2.75 m | 4.26 m x 2.75 m |
| Main Level | Kitchen | 4.42 m | 3.49 m | 4.42 m x 3.49 m |
https://www.realtor.ca/real-estate/27717526/2-guthrie-crescent-whitby-pringle-creek-pringle-creek
Interested?
Contact us for more information
Dima Fakhoury
Broker
www.fakhouryteam.com/
https://www.facebook.com/groups/durhamrealestatetalk/

2911 Kennedy Road
Toronto, Ontario M1V 1S8
(416) 298-8200
(416) 298-6602
HTTP://www.c21percyfulton.com










































