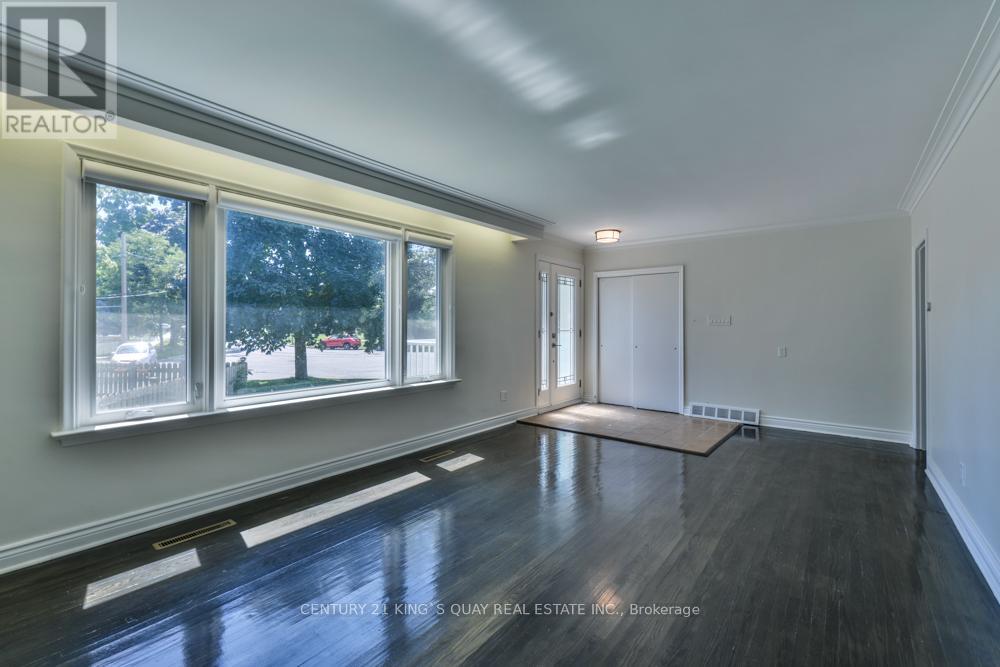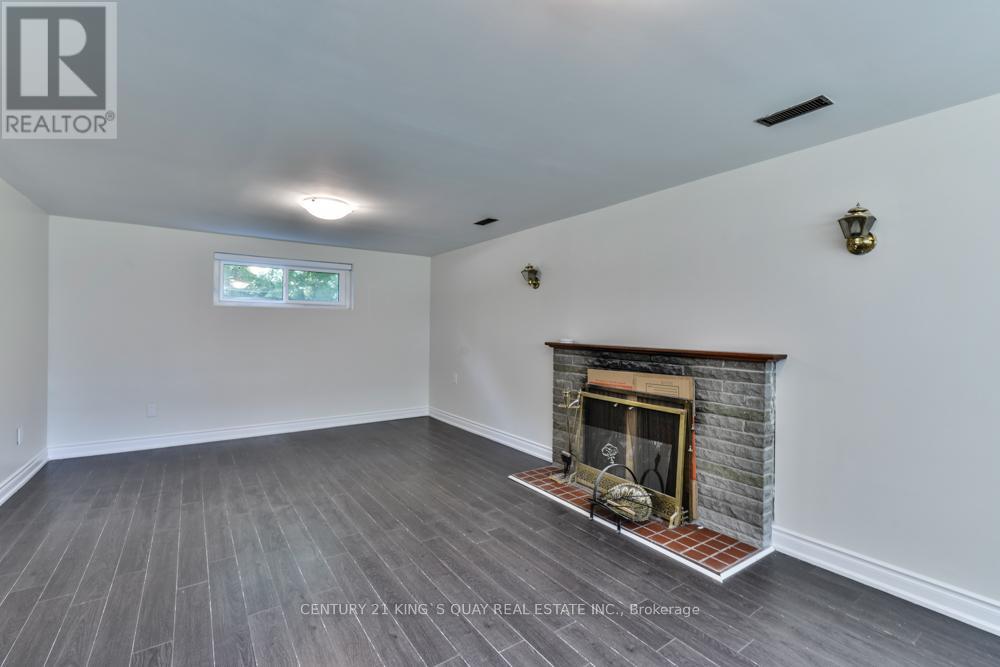2 Citadel Drive Toronto, Ontario M1K 4S2
$1,199,900
Meticulously Maintained 2+1 Bedrm Bungalow Sits On The Best Spot Of A Quiet & Private Cul-De-Sac In The Desirable Bendale Community. Rare 'Diamond' Shaped Lot With A Depth Of Over 150 Ft. Backs On To A Tributary Ravine With Mature Trees & Lush Grass. Superb Functional Floor Plan! Over-sized Primary Bedroom Can Easily Be Turned Back Into 2 Bedrms. Sep Entrance To A Fully Finished Basement With Spacious & Bright (Above-grade Windows), Family Room (Fireplace), Recreation/Gym Room, Bedroom & Updated Bathroom. Close To Public Transit, Shops & Schools. Don't Miss The Chance To Enjoy Morning Coffee At A Huge Ravine Backyard That Is Awaiting Your Landscaping Touches!! **** EXTRAS **** Freshly Painted & New Roof (2024)!! Huge Garden Shed Is Also Included! (id:35492)
Property Details
| MLS® Number | E11920096 |
| Property Type | Single Family |
| Community Name | Bendale |
| Amenities Near By | Park, Public Transit, Schools |
| Equipment Type | None |
| Features | Cul-de-sac, Ravine, Flat Site, Paved Yard, Carpet Free |
| Parking Space Total | 3 |
| Rental Equipment Type | None |
Building
| Bathroom Total | 2 |
| Bedrooms Above Ground | 2 |
| Bedrooms Below Ground | 1 |
| Bedrooms Total | 3 |
| Amenities | Fireplace(s), Separate Electricity Meters |
| Appliances | Garage Door Opener Remote(s), Water Heater, Dishwasher, Dryer, Hood Fan, Microwave, Refrigerator, Stove, Washer |
| Architectural Style | Bungalow |
| Basement Development | Finished |
| Basement Features | Separate Entrance |
| Basement Type | N/a (finished) |
| Construction Style Attachment | Detached |
| Cooling Type | Central Air Conditioning |
| Exterior Finish | Brick |
| Fire Protection | Alarm System, Smoke Detectors |
| Fireplace Present | Yes |
| Fireplace Total | 1 |
| Flooring Type | Hardwood, Tile, Laminate |
| Foundation Type | Unknown |
| Heating Fuel | Natural Gas |
| Heating Type | Forced Air |
| Stories Total | 1 |
| Size Interior | 1,100 - 1,500 Ft2 |
| Type | House |
| Utility Water | Municipal Water |
Parking
| Attached Garage |
Land
| Acreage | No |
| Fence Type | Fenced Yard |
| Land Amenities | Park, Public Transit, Schools |
| Sewer | Sanitary Sewer |
| Size Depth | 128 Ft |
| Size Frontage | 40 Ft |
| Size Irregular | 40 X 128 Ft ; Pie-shaped Lot |
| Size Total Text | 40 X 128 Ft ; Pie-shaped Lot|under 1/2 Acre |
| Zoning Description | Residential |
Rooms
| Level | Type | Length | Width | Dimensions |
|---|---|---|---|---|
| Lower Level | Family Room | 7.19 m | 3.81 m | 7.19 m x 3.81 m |
| Lower Level | Recreational, Games Room | 3.43 m | 4.84 m | 3.43 m x 4.84 m |
| Lower Level | Bedroom 3 | 3.43 m | 4.24 m | 3.43 m x 4.24 m |
| Ground Level | Living Room | 6.89 m | 3.83 m | 6.89 m x 3.83 m |
| Ground Level | Dining Room | 3.62 m | 2.87 m | 3.62 m x 2.87 m |
| Ground Level | Kitchen | 3.02 m | 3.46 m | 3.02 m x 3.46 m |
| Ground Level | Primary Bedroom | 5.71 m | 3.83 m | 5.71 m x 3.83 m |
| Ground Level | Bedroom 2 | 2.66 m | 3.37 m | 2.66 m x 3.37 m |
Utilities
| Sewer | Installed |
https://www.realtor.ca/real-estate/27794457/2-citadel-drive-toronto-bendale-bendale
Contact Us
Contact us for more information

Paul Lau
Salesperson
7303 Warden Ave #101
Markham, Ontario L3R 5Y6
(905) 940-3428
(905) 940-0293
kingsquayrealestate.c21.ca/
Mei Kuen Heung
Salesperson
7303 Warden Ave #101
Markham, Ontario L3R 5Y6
(905) 940-3428
(905) 940-0293
kingsquayrealestate.c21.ca/































