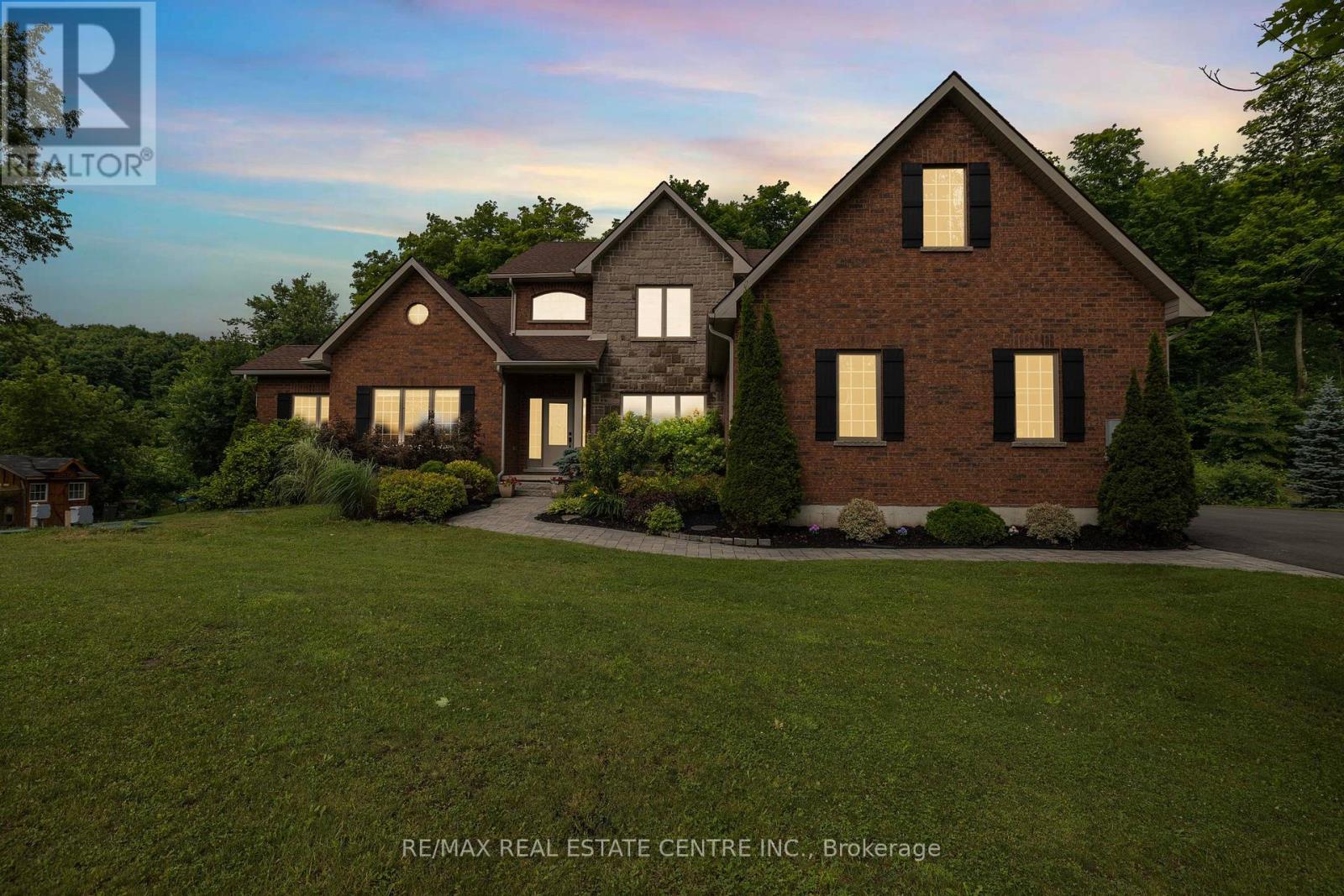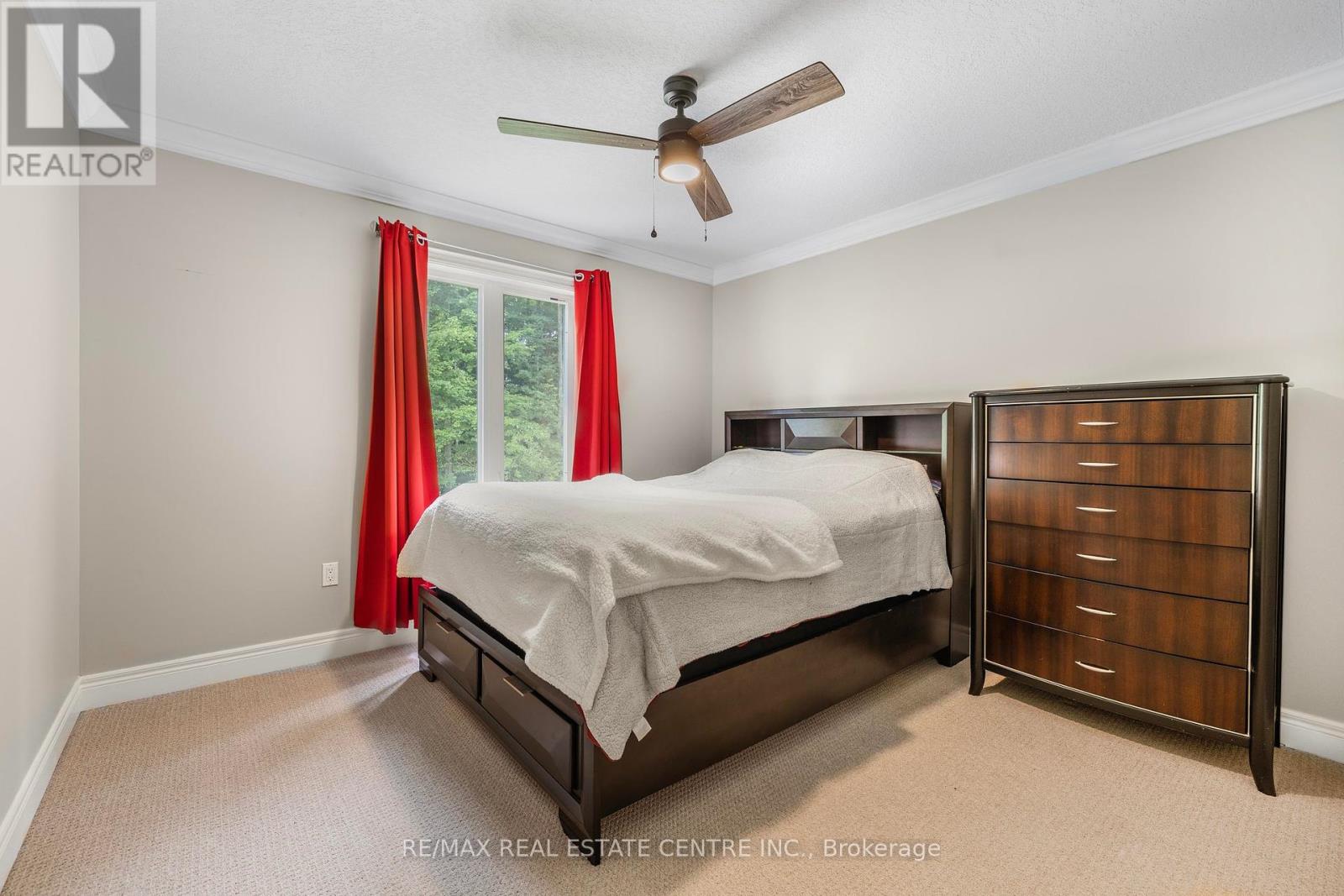2 Ashlea Lane Melancthon, Ontario L9V 3M9
$1,799,000
This beauty sits on 1.26 acres on a quiet cul-de-sac in sought after Breton Estates . Custom built and Privacy galore with walking trails through the wooded area. 16x32 foot heated pool with professional landscaping. Primary Bedroom on the main level with spa like 5pc ensuite. Entertain in the gourmet kitchen or stunning backyard with built in BBQ. Retire to the lower level to watch a movie in the spectacular theater room, this is like going to a movie at a Galaxy theater without paying large $ for popcorn. This truly is jaw dropping. (id:35492)
Property Details
| MLS® Number | X11896138 |
| Property Type | Single Family |
| Community Name | Rural Melancthon |
| Parking Space Total | 23 |
| Pool Type | Inground Pool |
| Structure | Shed |
Building
| Bathroom Total | 4 |
| Bedrooms Above Ground | 4 |
| Bedrooms Below Ground | 1 |
| Bedrooms Total | 5 |
| Appliances | Water Softener, Water Heater |
| Basement Development | Partially Finished |
| Basement Type | N/a (partially Finished) |
| Construction Style Attachment | Detached |
| Cooling Type | Central Air Conditioning |
| Exterior Finish | Brick, Stone |
| Fireplace Present | Yes |
| Fireplace Total | 1 |
| Flooring Type | Hardwood, Carpeted, Slate |
| Foundation Type | Poured Concrete |
| Half Bath Total | 1 |
| Heating Fuel | Natural Gas |
| Heating Type | Forced Air |
| Stories Total | 2 |
| Size Interior | 3,000 - 3,500 Ft2 |
| Type | House |
Parking
| Attached Garage |
Land
| Acreage | No |
| Sewer | Septic System |
| Size Depth | 367 Ft |
| Size Frontage | 171 Ft |
| Size Irregular | 171 X 367 Ft |
| Size Total Text | 171 X 367 Ft|1/2 - 1.99 Acres |
Rooms
| Level | Type | Length | Width | Dimensions |
|---|---|---|---|---|
| Second Level | Loft | 3.4 m | 310 m | 3.4 m x 310 m |
| Second Level | Bedroom 2 | 4.38 m | 3.5 m | 4.38 m x 3.5 m |
| Second Level | Bedroom 3 | 4.52 m | 3.5 m | 4.52 m x 3.5 m |
| Second Level | Bedroom 4 | 3.62 m | 3.4 m | 3.62 m x 3.4 m |
| Basement | Media | 7.01 m | 5.49 m | 7.01 m x 5.49 m |
| Main Level | Living Room | 4.08 m | 3.25 m | 4.08 m x 3.25 m |
| Main Level | Dining Room | 4.3 m | 3.5 m | 4.3 m x 3.5 m |
| Main Level | Great Room | 6.14 m | 4.9 m | 6.14 m x 4.9 m |
| Main Level | Kitchen | 3.94 m | 3.66 m | 3.94 m x 3.66 m |
| Main Level | Eating Area | 3.43 m | 4 m | 3.43 m x 4 m |
| Main Level | Office | 3.05 m | 3.05 m | 3.05 m x 3.05 m |
| Main Level | Primary Bedroom | 5.1 m | 4.1 m | 5.1 m x 4.1 m |
https://www.realtor.ca/real-estate/27744995/2-ashlea-lane-melancthon-rural-melancthon
Contact Us
Contact us for more information

Jerry Gould
Broker
kissrealty.ca/
115 First Street
Orangeville, Ontario L9W 3J8
(519) 942-8700
(519) 942-2284









































