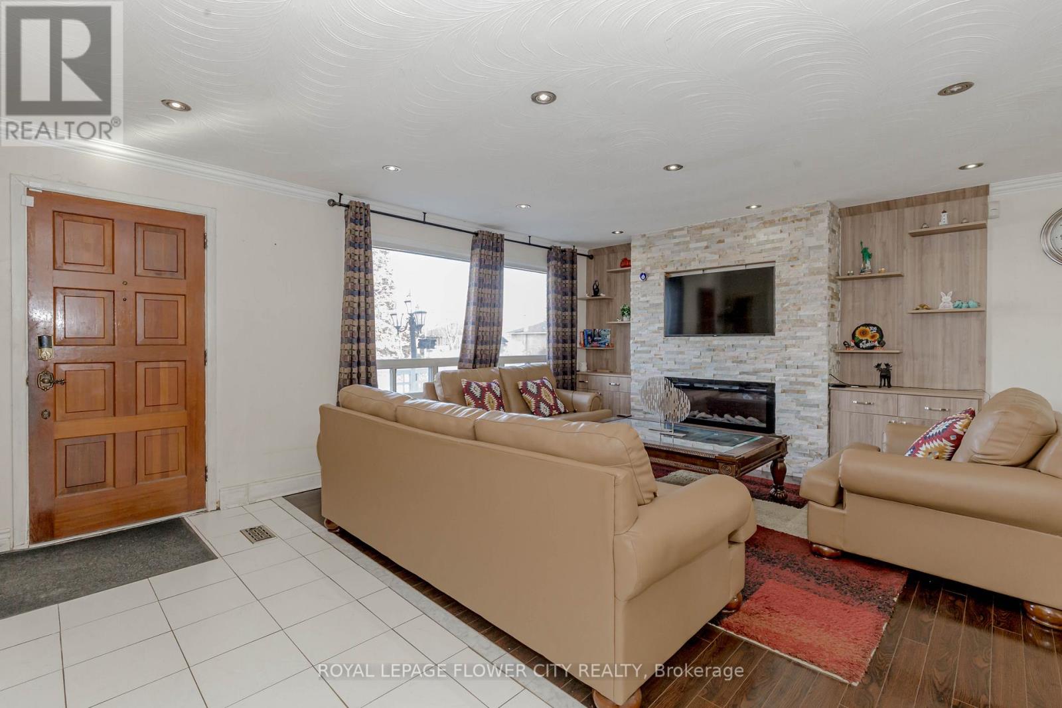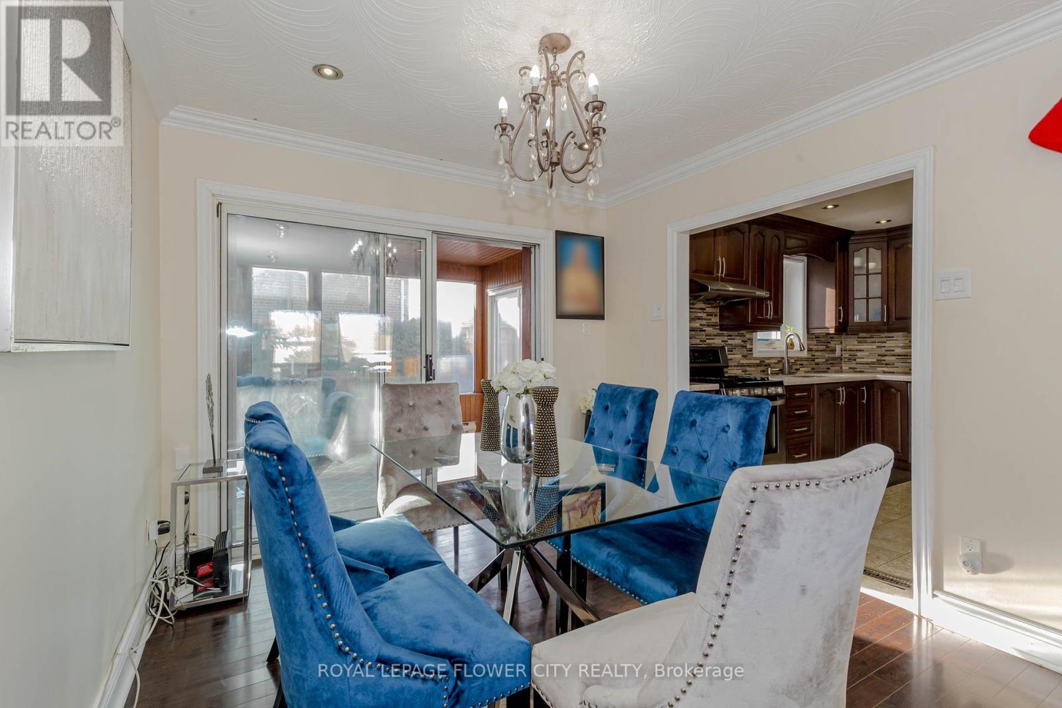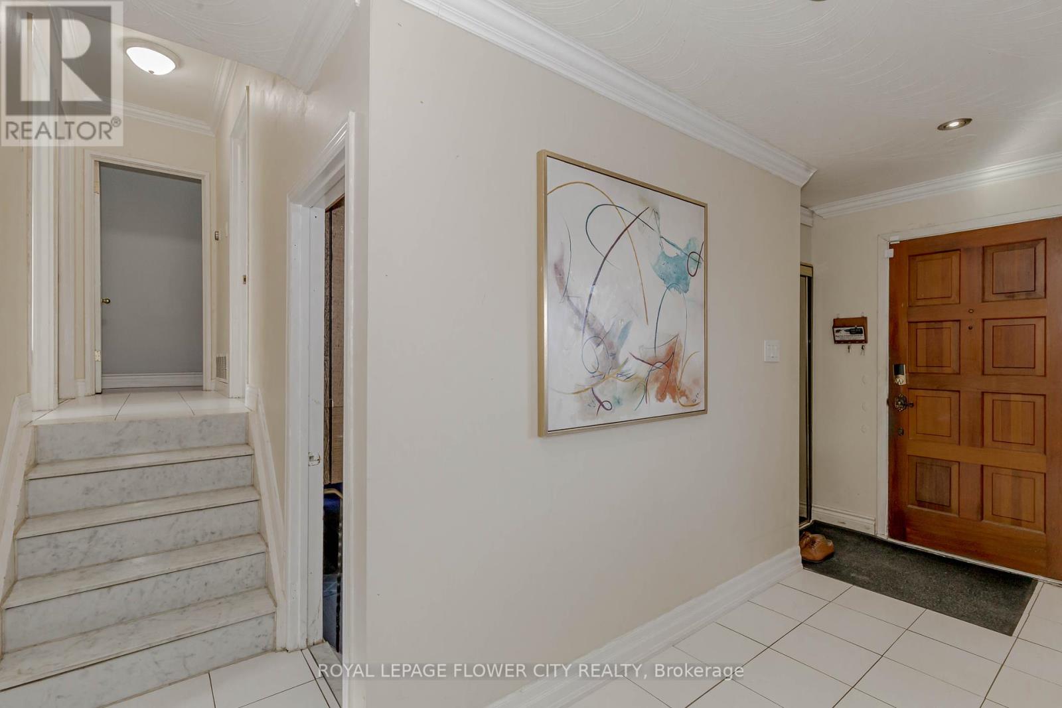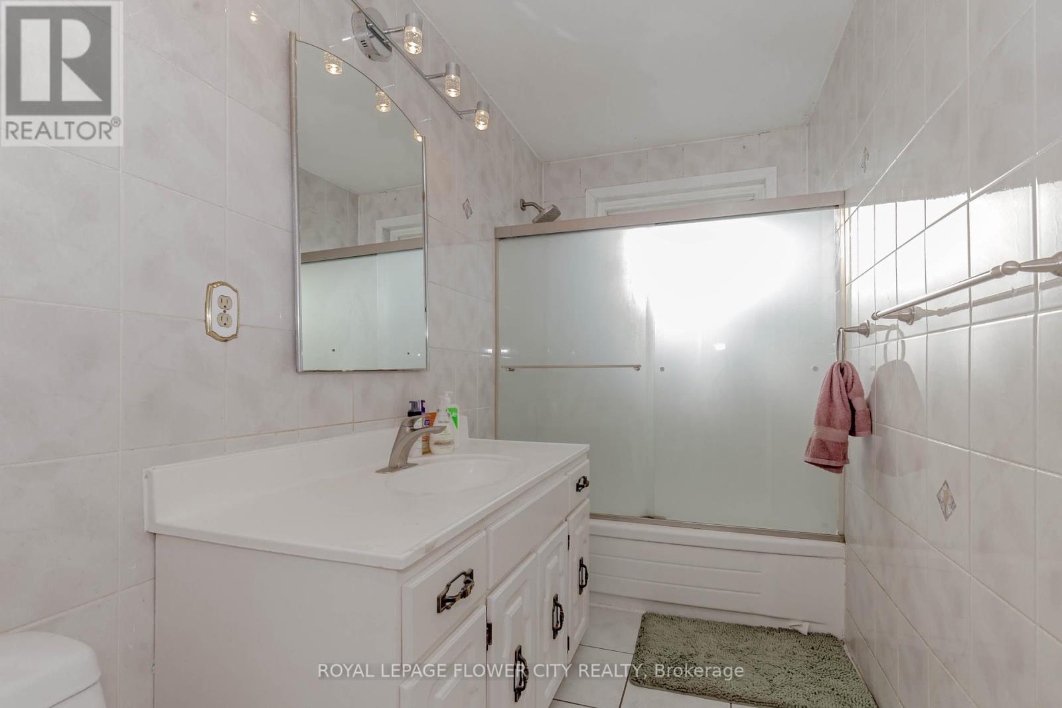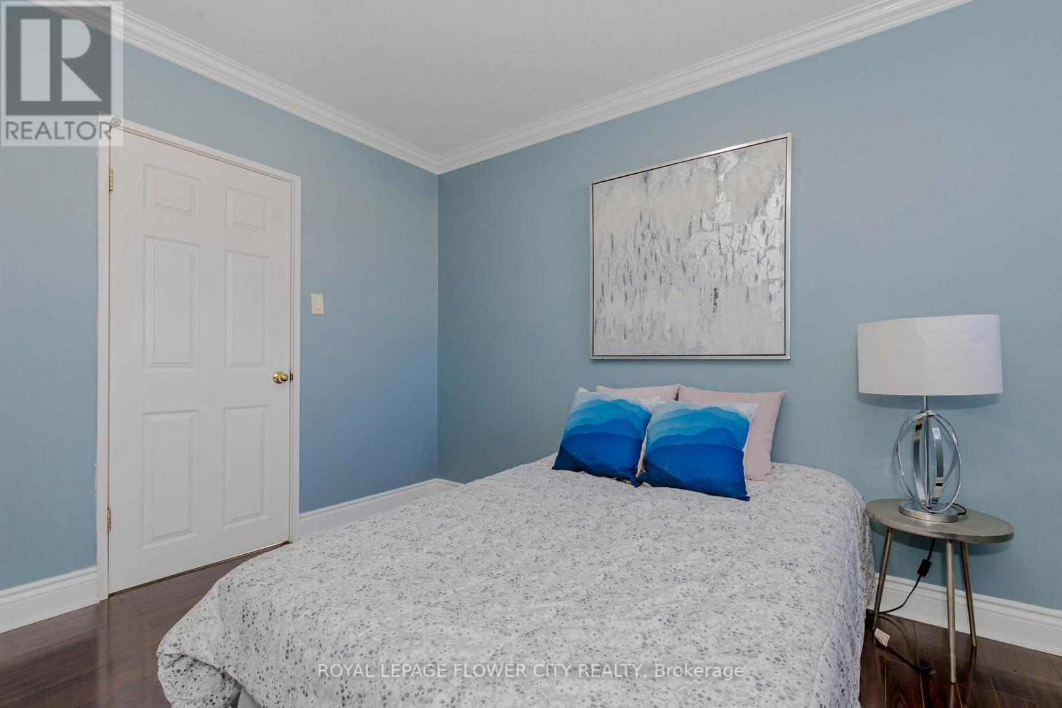2 Alexandria Crescent Brampton, Ontario L6T 1N3
$1,049,000
Beautiful Corner lot with 2 driveways in an excellent location. Family friendly neighbourhood. Sun filled home with functional layout. Enjoy country living in the City with this extra big lot, mature trees and sun room. Lovingly well maintained 3 bedrooms and 2 washrooms home. No carpet throughout. Kitchen with Granite counters and S/S appliances. Finished basement with rec room and washroom. Close to shopping, transit, schools, parks, and Go Station. Charming, Clean and move in ready home. Seeing is believing. **** EXTRAS **** Dream location with 10 minutes to Airport, 5 minutes to Bramalea City Centre, Go station 2 minutes away, Transit bus stop 1 minute away, and Upcoming School of Medicine only 5 minutes away. (id:35492)
Property Details
| MLS® Number | W11899394 |
| Property Type | Single Family |
| Community Name | Avondale |
| Amenities Near By | Park, Public Transit, Schools |
| Community Features | Community Centre, School Bus |
| Parking Space Total | 6 |
Building
| Bathroom Total | 2 |
| Bedrooms Above Ground | 3 |
| Bedrooms Below Ground | 1 |
| Bedrooms Total | 4 |
| Appliances | Window Coverings |
| Basement Development | Finished |
| Basement Type | N/a (finished) |
| Construction Style Attachment | Detached |
| Construction Style Split Level | Sidesplit |
| Cooling Type | Central Air Conditioning |
| Exterior Finish | Brick |
| Fireplace Present | Yes |
| Flooring Type | Laminate, Tile, Vinyl |
| Foundation Type | Poured Concrete |
| Heating Fuel | Natural Gas |
| Heating Type | Forced Air |
| Type | House |
| Utility Water | Municipal Water |
Parking
| Attached Garage |
Land
| Acreage | No |
| Fence Type | Fenced Yard |
| Land Amenities | Park, Public Transit, Schools |
| Sewer | Sanitary Sewer |
| Size Depth | 93 Ft ,11 In |
| Size Frontage | 56 Ft ,3 In |
| Size Irregular | 56.28 X 93.96 Ft |
| Size Total Text | 56.28 X 93.96 Ft |
Rooms
| Level | Type | Length | Width | Dimensions |
|---|---|---|---|---|
| Lower Level | Recreational, Games Room | 5.86 m | 1 m | 5.86 m x 1 m |
| Main Level | Living Room | 3.92 m | 4.46 m | 3.92 m x 4.46 m |
| Main Level | Dining Room | 3.18 m | 2.94 m | 3.18 m x 2.94 m |
| Main Level | Kitchen | 3.43 m | 2.99 m | 3.43 m x 2.99 m |
| Upper Level | Primary Bedroom | 3.03 m | 4.14 m | 3.03 m x 4.14 m |
| Upper Level | Bedroom 2 | 2.87 m | 3.02 m | 2.87 m x 3.02 m |
| Upper Level | Bedroom 3 | 3.43 m | 3.08 m | 3.43 m x 3.08 m |
https://www.realtor.ca/real-estate/27751287/2-alexandria-crescent-brampton-avondale-avondale
Contact Us
Contact us for more information

Harmandeep Punia
Broker
(905) 230-3100
(905) 230-8577
Gurpreet Purba
Broker
www.purbahomes.com/
www.facebook.com/purbahomes/
twitter.com/GURPREETPURBA11
30 Topflight Drive Unit 12
Mississauga, Ontario L5S 0A8
(905) 564-2100
(905) 564-3077








