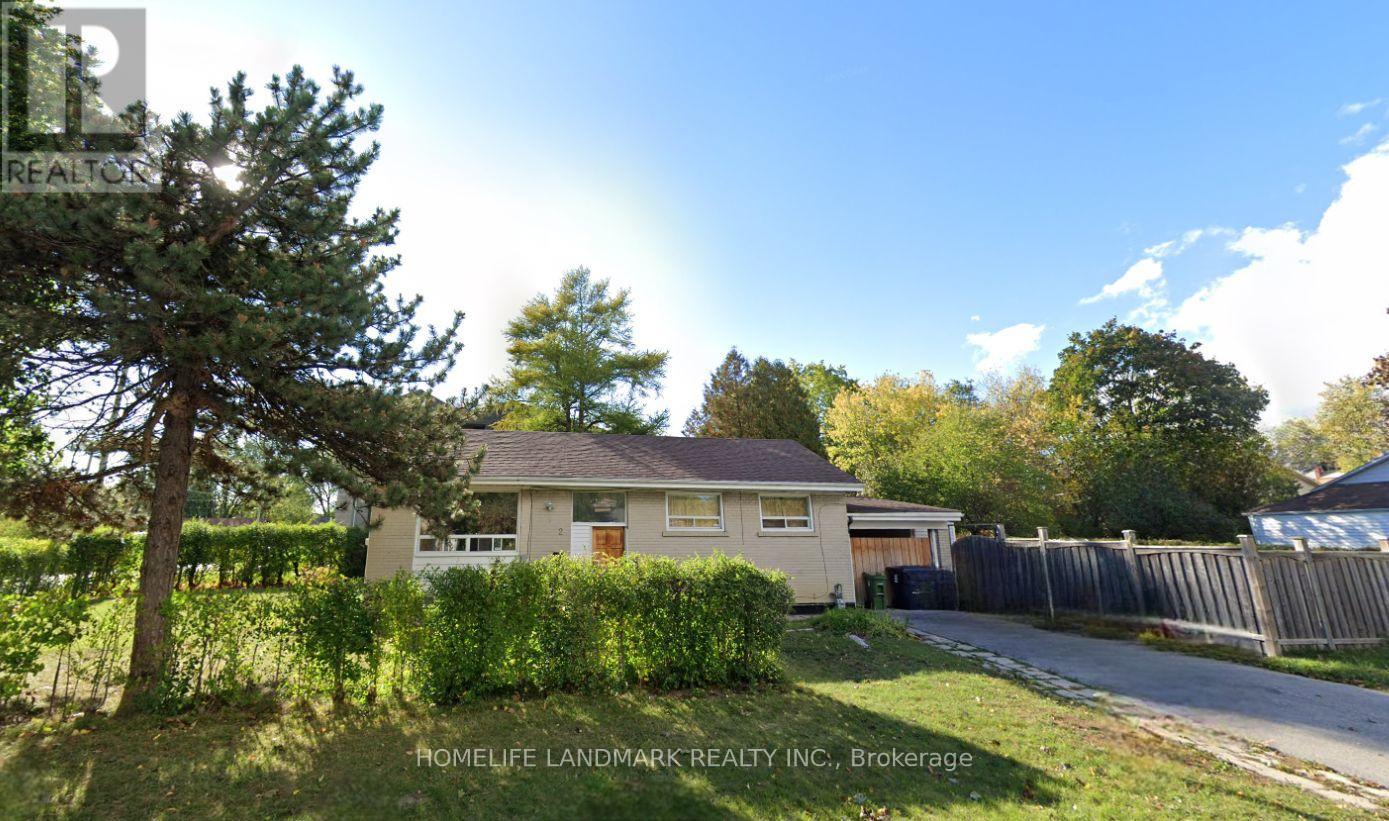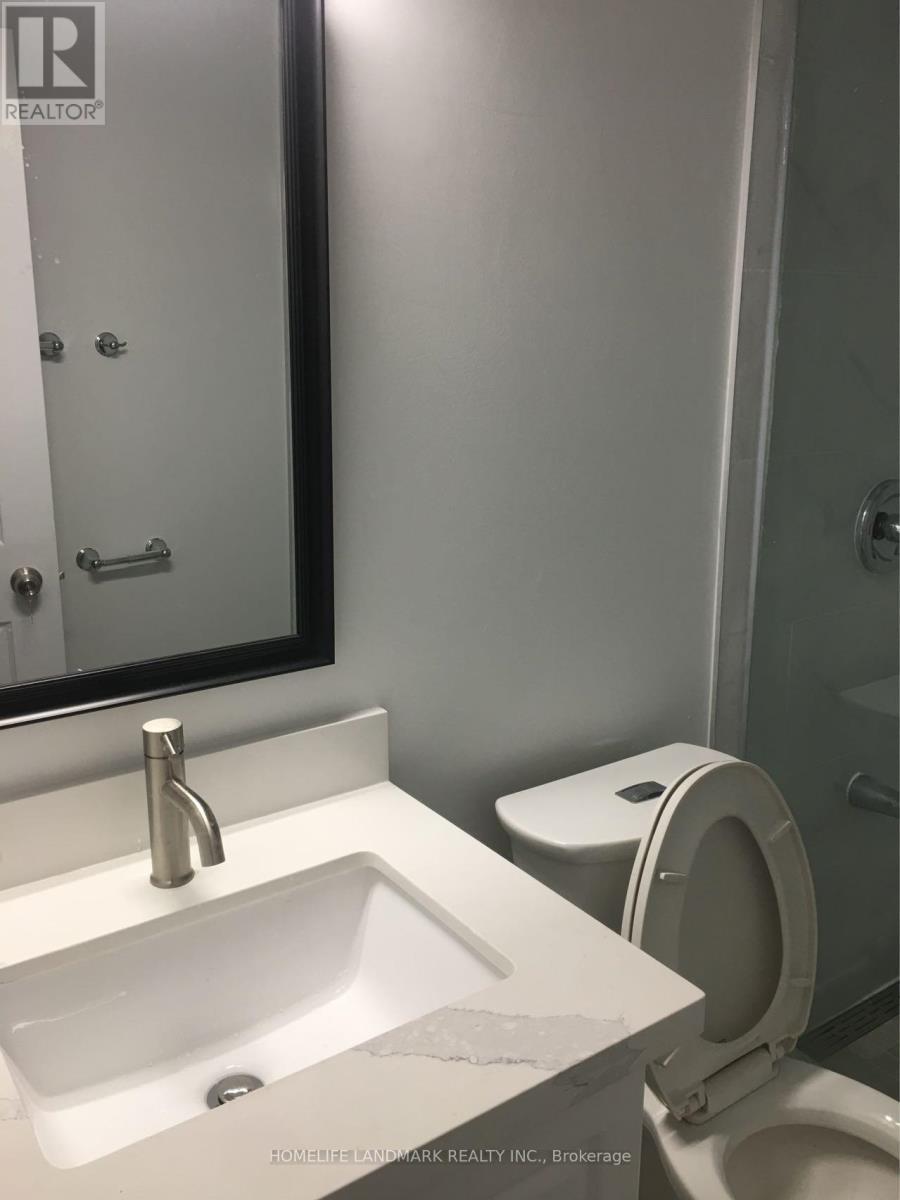2 Adirondack Gate Toronto (L'amoreaux), Ontario M1T 3E7
$1,200,000
Welcome To This Bright and Spacious Family Home. Located In One of The Most Sought After Quiet and Child-Friendly Crescents in Prestigious Amoreaux Community. Mins to High Ranked Schools, Community Centre, TTC, Go Stations, Parks, Golf Course, Restaurants, and Supermarket, HWY401 & 404, and much more. Newly Finished Flooring, Kitchen, Bathrooms, Pot Lights Through Out. Finished Bsmt W/ Separated Entrance. Surrounded by Custom Built homes. Great Opportunity for Families, Investors and Builders. **** EXTRAS **** Fridge, Stove, Range Hood, Washer & Dryer (All Apps As Is Condition), all Lighting Fixtures, HWT (R). (id:35492)
Property Details
| MLS® Number | E11883840 |
| Property Type | Single Family |
| Community Name | L'Amoreaux |
| Amenities Near By | Park, Place Of Worship, Public Transit, Schools |
| Community Features | Community Centre |
| Parking Space Total | 3 |
| Structure | Shed |
Building
| Bathroom Total | 2 |
| Bedrooms Above Ground | 3 |
| Bedrooms Below Ground | 2 |
| Bedrooms Total | 5 |
| Architectural Style | Bungalow |
| Basement Development | Finished |
| Basement Type | N/a (finished) |
| Construction Style Attachment | Detached |
| Cooling Type | Central Air Conditioning |
| Exterior Finish | Brick |
| Flooring Type | Vinyl, Ceramic, Laminate |
| Foundation Type | Concrete |
| Heating Fuel | Natural Gas |
| Heating Type | Forced Air |
| Stories Total | 1 |
| Type | House |
| Utility Water | Municipal Water |
Parking
| Carport |
Land
| Acreage | No |
| Land Amenities | Park, Place Of Worship, Public Transit, Schools |
| Sewer | Sanitary Sewer |
| Size Depth | 125 Ft |
| Size Frontage | 60 Ft |
| Size Irregular | 60 X 125 Ft |
| Size Total Text | 60 X 125 Ft |
Rooms
| Level | Type | Length | Width | Dimensions |
|---|---|---|---|---|
| Lower Level | Bedroom | 3.35 m | 3.35 m | 3.35 m x 3.35 m |
| Lower Level | Bedroom | 3.66 m | 3.66 m | 3.66 m x 3.66 m |
| Lower Level | Workshop | 5.18 m | 3.35 m | 5.18 m x 3.35 m |
| Main Level | Living Room | 3.93 m | 4.12 m | 3.93 m x 4.12 m |
| Main Level | Dining Room | 3.1 m | 2.84 m | 3.1 m x 2.84 m |
| Main Level | Kitchen | 3.32 m | 3.04 m | 3.32 m x 3.04 m |
| Main Level | Primary Bedroom | 3.66 m | 3.05 m | 3.66 m x 3.05 m |
| Main Level | Bedroom 2 | 2.59 m | 2.92 m | 2.59 m x 2.92 m |
| Main Level | Bedroom 3 | 3.08 m | 2.65 m | 3.08 m x 2.65 m |
https://www.realtor.ca/real-estate/27718176/2-adirondack-gate-toronto-lamoreaux-lamoreaux
Interested?
Contact us for more information
Trent Lin
Salesperson

7240 Woodbine Ave Unit 103
Markham, Ontario L3R 1A4
(905) 305-1600
(905) 305-1609
www.homelifelandmark.com/











