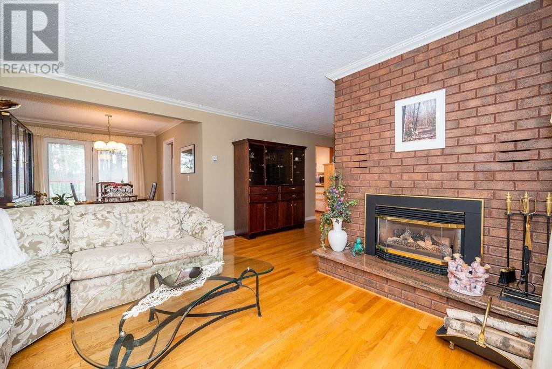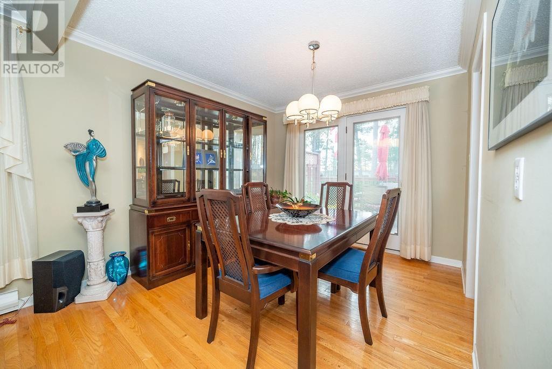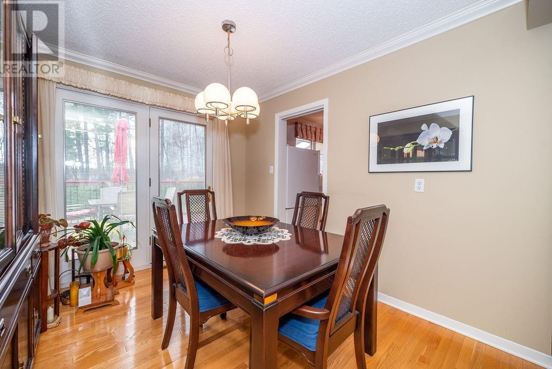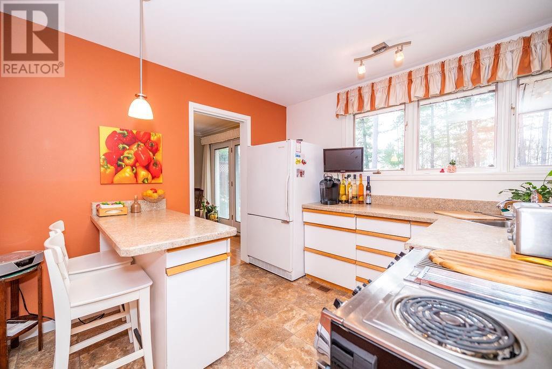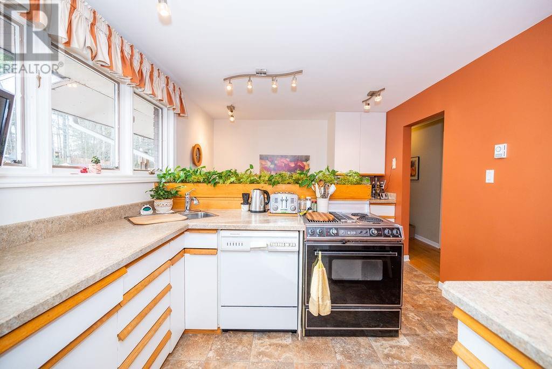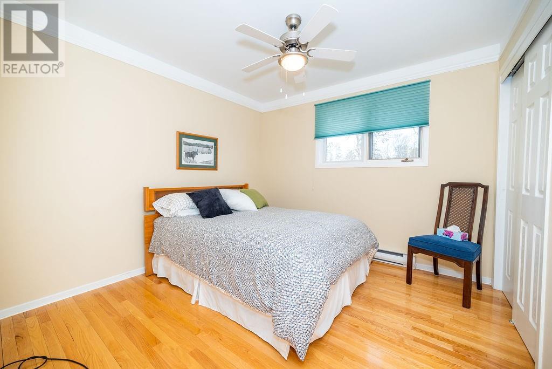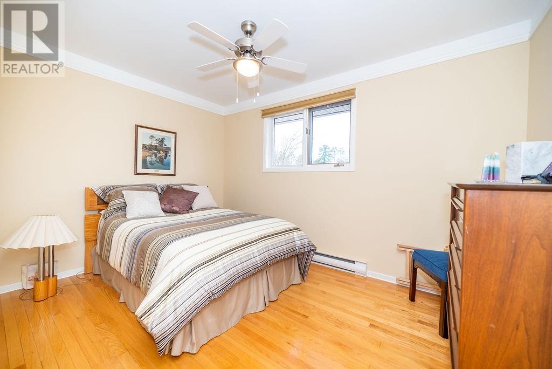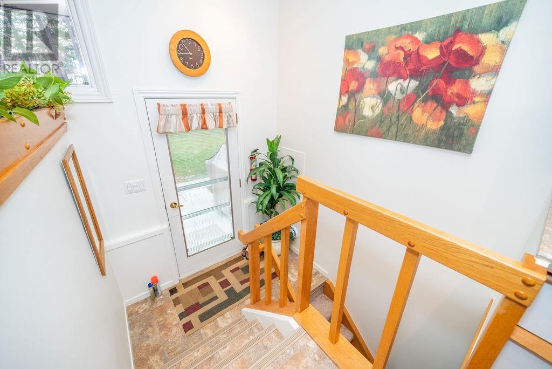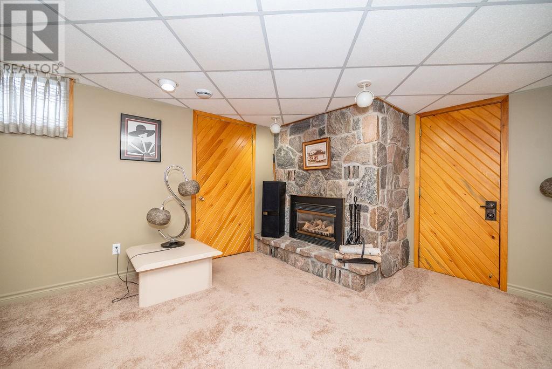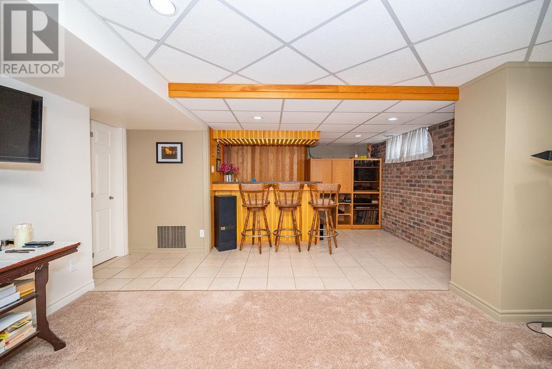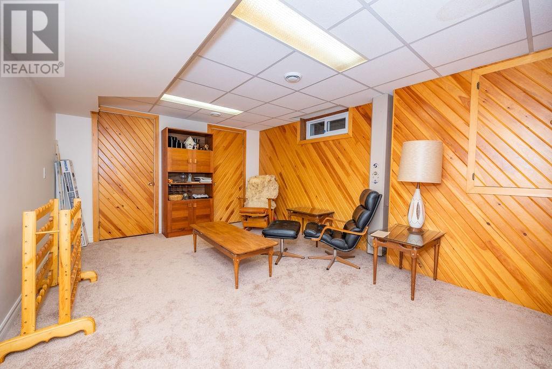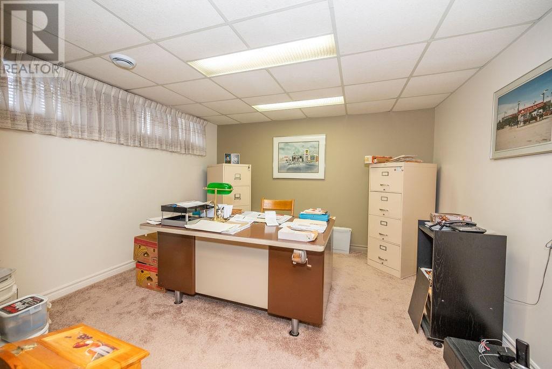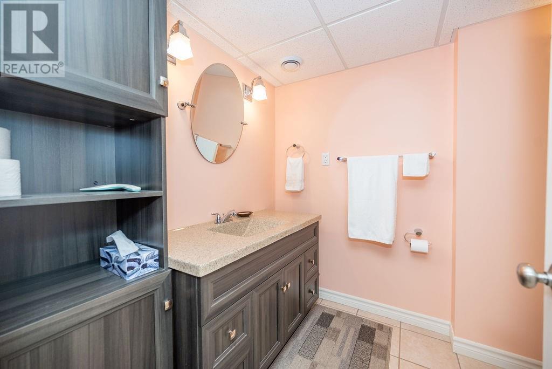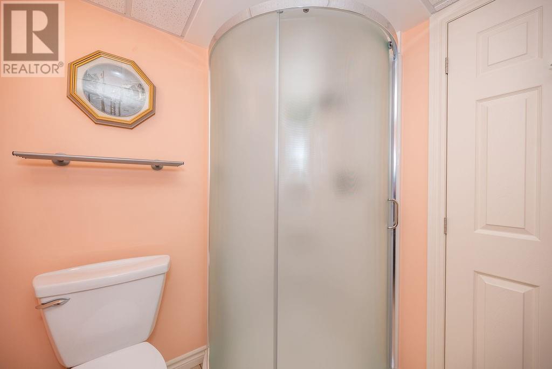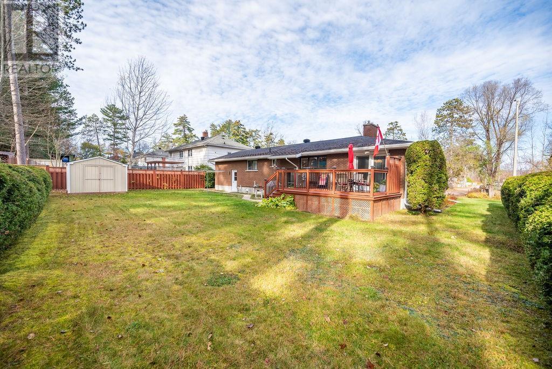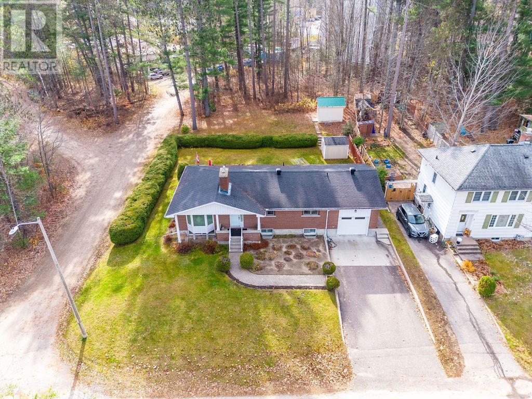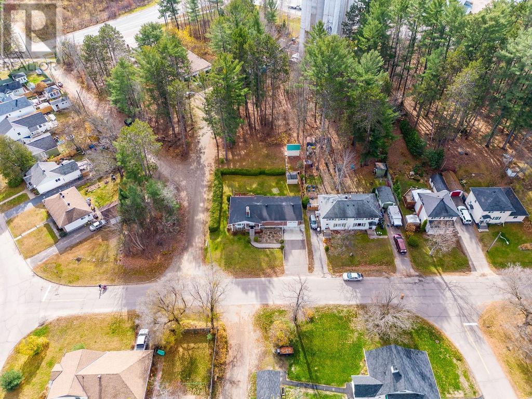1b Rutherford Avenue Deep River, Ontario K0J 1P0
$529,900
This beautifully maintained 3 + 1 bedroom brick bungalow Features- lovely living room with large stone Gas fireplace, dining room with garden doors to a private deck overlooking a country sized back yard, sun filled kitchen, 3 generous sized bedrooms, 4 pc. bath, on the main floor, fully finished basement with huge family room with wet bar and gas fireplace, spacious home office or 4th bedroom, games room, recent 3 pc. bath, laundry room. heated attached garage with inside entrance, recent gas furnace, 2 large storage sheds for all the garden tools, convenient municipal lane access to the private back yard, lots of parking for the boat or RV. excellent central in-town location close to school, golf club, shopping and more. Don't miss it, Call today. 24 hour irrevocable required on all offers. (id:35492)
Property Details
| MLS® Number | 1319916 |
| Property Type | Single Family |
| Neigbourhood | Rutherford |
| Amenities Near By | Golf Nearby, Shopping, Water Nearby |
| Features | Private Setting, Automatic Garage Door Opener |
| Parking Space Total | 4 |
| Storage Type | Storage Shed |
| Structure | Deck |
Building
| Bathroom Total | 2 |
| Bedrooms Above Ground | 3 |
| Bedrooms Below Ground | 1 |
| Bedrooms Total | 4 |
| Appliances | Dishwasher, Dryer, Stove, Washer |
| Architectural Style | Bungalow |
| Basement Development | Finished |
| Basement Type | Full (finished) |
| Construction Style Attachment | Detached |
| Cooling Type | Wall Unit |
| Exterior Finish | Brick |
| Fire Protection | Smoke Detectors |
| Fireplace Present | Yes |
| Fireplace Total | 2 |
| Flooring Type | Hardwood, Vinyl, Ceramic |
| Foundation Type | Block |
| Heating Fuel | Natural Gas |
| Heating Type | Forced Air |
| Stories Total | 1 |
| Type | House |
| Utility Water | Municipal Water |
Parking
| Attached Garage | |
| Surfaced |
Land
| Acreage | No |
| Land Amenities | Golf Nearby, Shopping, Water Nearby |
| Sewer | Municipal Sewage System |
| Size Depth | 259 Ft ,3 In |
| Size Frontage | 87 Ft ,10 In |
| Size Irregular | 87.8 Ft X 259.27 Ft (irregular Lot) |
| Size Total Text | 87.8 Ft X 259.27 Ft (irregular Lot) |
| Zoning Description | Residential |
Rooms
| Level | Type | Length | Width | Dimensions |
|---|---|---|---|---|
| Lower Level | Family Room | 10'.5"' x 30'.9" | ||
| Lower Level | Office | 11'.5" x 11'.6" | ||
| Lower Level | Games Room | 15' x 11'.4" | ||
| Lower Level | Laundry Room | 7'.6" x 10'.6" | ||
| Lower Level | 3pc Bathroom | 6'.2" x 8'.4" | ||
| Main Level | Foyer | 10'.8" x 4'.1" | ||
| Main Level | Living Room | 14'.9" x 12'.8" | ||
| Main Level | Dining Room | 10'.9" x 9'.5" | ||
| Main Level | Kitchen | 9'.3" x 10'.4" | ||
| Main Level | Bedroom | 10'.1" x 10'.1" | ||
| Main Level | Bedroom | 12'.4" x 8'.7" | ||
| Main Level | Primary Bedroom | 12'.5" x 10'.6" | ||
| Main Level | 4pc Bathroom | 10'.5" x 4'.9" |
Utilities
| Fully serviced | Available |
https://www.realtor.ca/real-estate/25021894/1b-rutherford-avenue-deep-river-rutherford
Interested?
Contact us for more information

Kevin Hickey
Broker of Record
www.jamesjhickey.ca/

Box 1329, Glendale Plaza
Deep River, Ontario K0J 1P0
(613) 584-3377
(613) 584-4918




