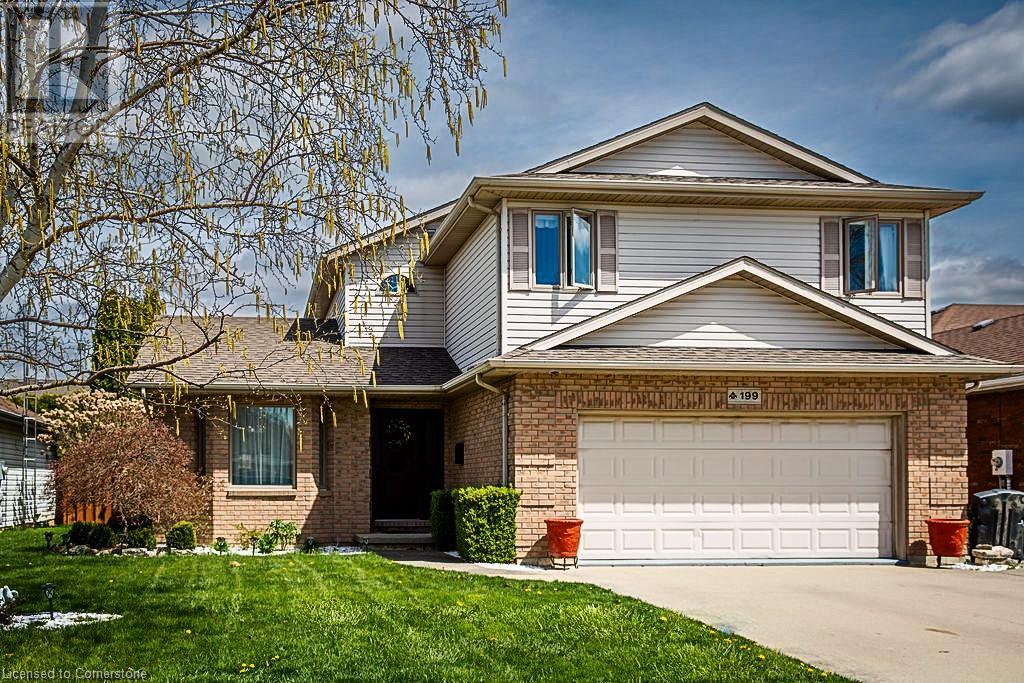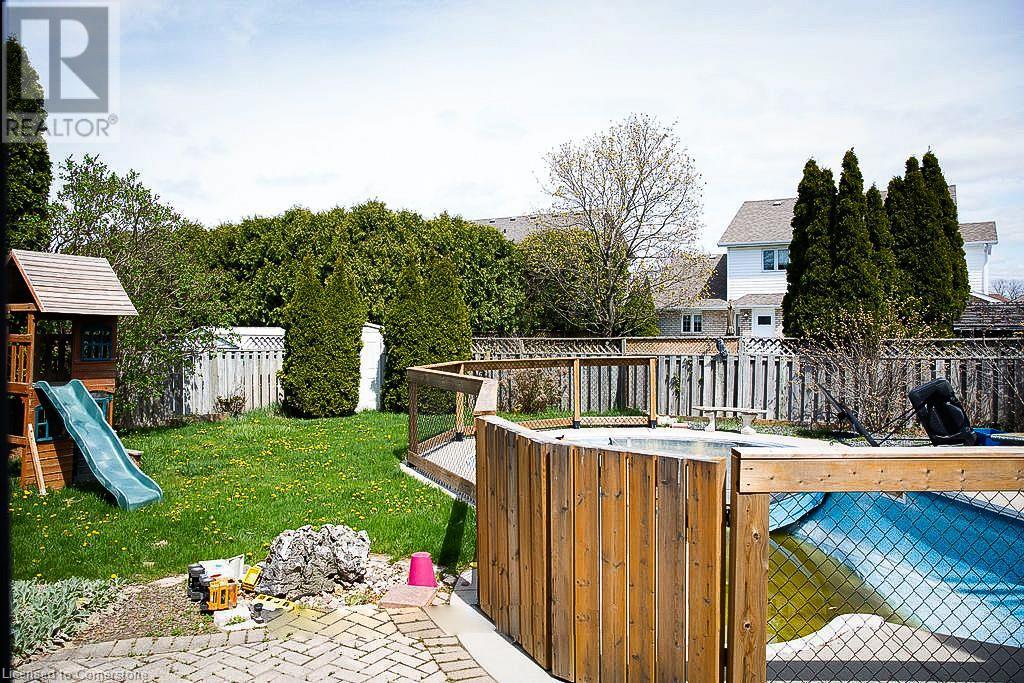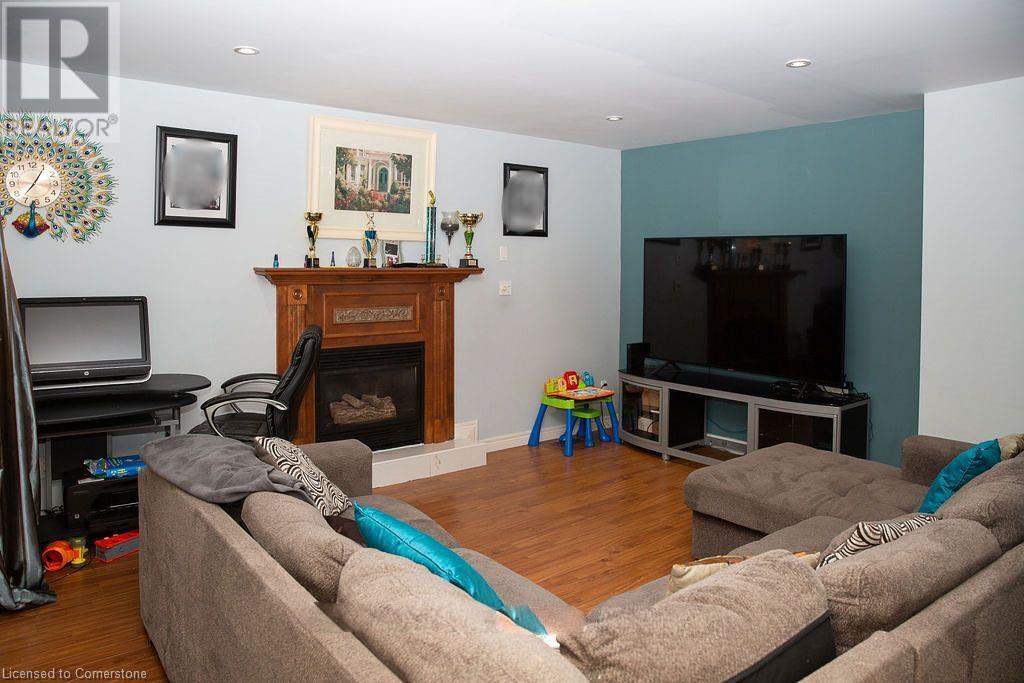199 Garden Path Chatham, Ontario N7L 5M2
$499,900
Discover your dream home in the charming city of Chatham! This stunning 2-story property boasts 3 spacious bedrooms and 3 bathrooms, making it an ideal choice for families ready to grow. The open-concept design features a generous kitchen that flows seamlessly into a cozy sunroom perfect for relaxing or entertaining. The primary suite offers a walk-in closet and a luxurious 5-piece ensuite bath for your comfort. Step outside to enjoy a welcoming, family-friendly backyard, perfect for hosting gatherings. Close to schools, ttc, shopping and much more. Do not miss the opportunity to make this inviting home yours book your viewing today! (id:35492)
Property Details
| MLS® Number | 40684063 |
| Property Type | Single Family |
| Amenities Near By | Hospital, Playground, Schools, Shopping |
| Community Features | Quiet Area, School Bus |
| Equipment Type | Water Heater |
| Features | Skylight |
| Parking Space Total | 4 |
| Pool Type | Indoor Pool |
| Rental Equipment Type | Water Heater |
Building
| Bathroom Total | 3 |
| Bedrooms Above Ground | 3 |
| Bedrooms Total | 3 |
| Appliances | Dryer, Stove, Washer |
| Architectural Style | 2 Level |
| Basement Development | Unfinished |
| Basement Type | Full (unfinished) |
| Construction Style Attachment | Detached |
| Cooling Type | Central Air Conditioning |
| Exterior Finish | Brick, Vinyl Siding |
| Foundation Type | Brick |
| Half Bath Total | 1 |
| Heating Fuel | Natural Gas |
| Stories Total | 2 |
| Size Interior | 2,500 Ft2 |
| Type | House |
| Utility Water | Municipal Water |
Parking
| Attached Garage |
Land
| Acreage | No |
| Land Amenities | Hospital, Playground, Schools, Shopping |
| Landscape Features | Landscaped |
| Sewer | Municipal Sewage System |
| Size Depth | 129 Ft |
| Size Frontage | 55 Ft |
| Size Total Text | Under 1/2 Acre |
| Zoning Description | Residential |
Rooms
| Level | Type | Length | Width | Dimensions |
|---|---|---|---|---|
| Second Level | 5pc Bathroom | Measurements not available | ||
| Second Level | 4pc Bathroom | Measurements not available | ||
| Second Level | Bedroom | 10'2'' x 14'7'' | ||
| Second Level | Bedroom | 10'3'' x 12'3'' | ||
| Second Level | Primary Bedroom | 15'3'' x 15'3'' | ||
| Basement | Other | 21'5'' x 32'6'' | ||
| Main Level | 2pc Bathroom | Measurements not available | ||
| Main Level | Family Room | 13'6'' x 16'1'' | ||
| Main Level | Sunroom | 14'1'' x 14'8'' | ||
| Main Level | Breakfast | 9'4'' x 10'9'' | ||
| Main Level | Kitchen | 11'7'' x 12'7'' | ||
| Main Level | Dining Room | 10'9'' x 12'6'' | ||
| Main Level | Living Room | 10'9'' x 12'4'' |
https://www.realtor.ca/real-estate/27724081/199-garden-path-chatham
Contact Us
Contact us for more information
Rick Persaud
Salesperson
(416) 747-9777
(416) 747-7135
www.homelifemiracle.com/





























