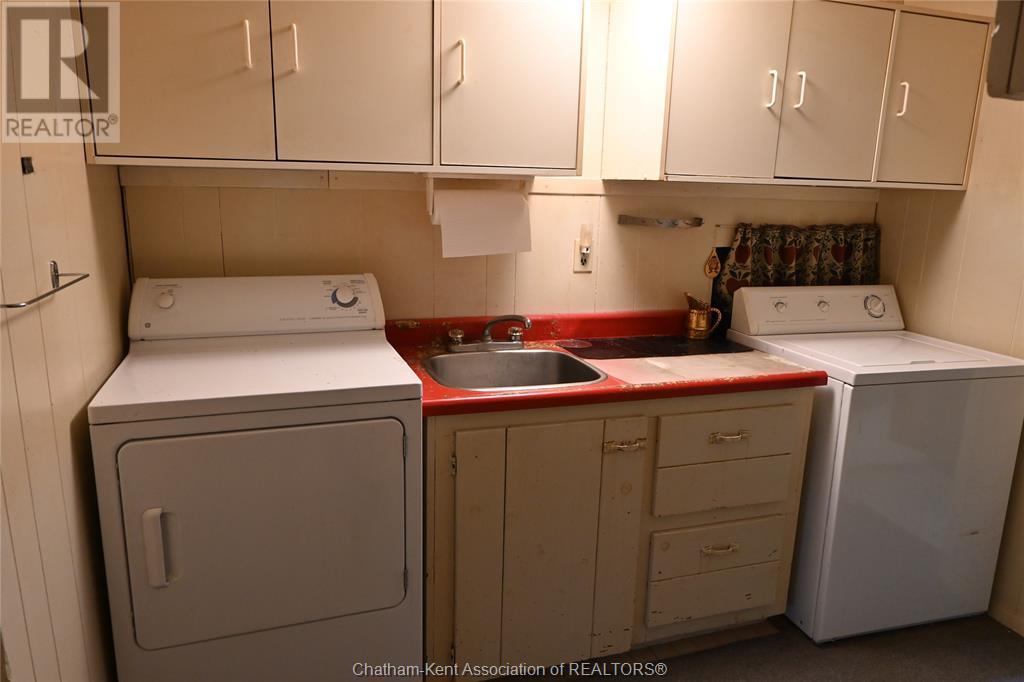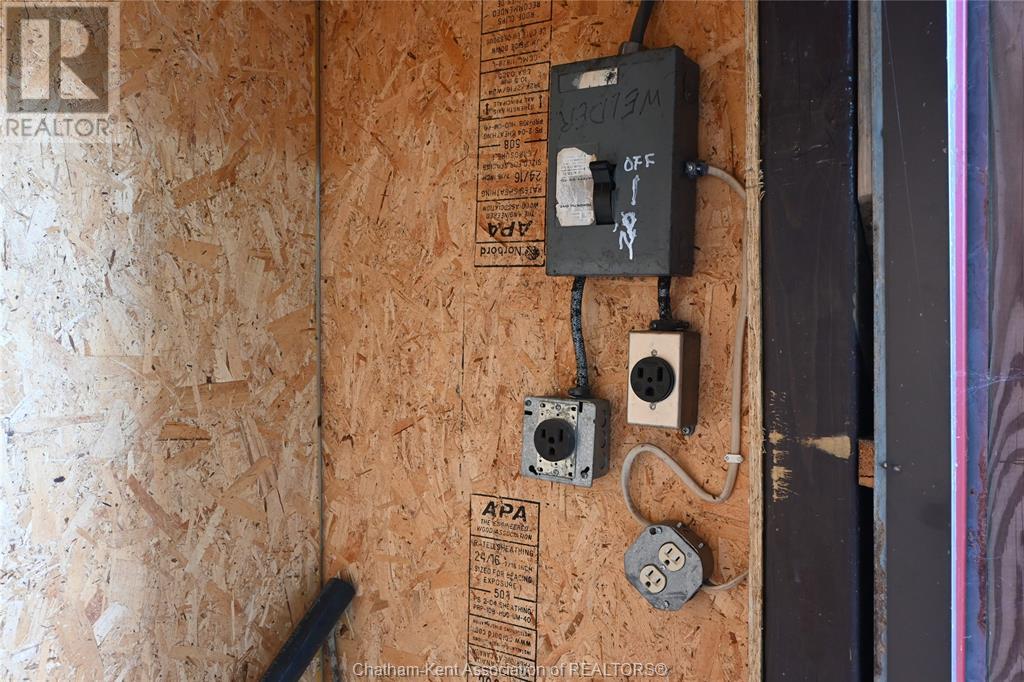19850 Argyle Street Duart, Ontario N0L 1H0
$449,900
Small town living with lots to offer here. Shed with attached shop has sliding door with 11 foot 8 inches of clearance. Shed is 28 feet by 48 feet with attached shop - both have concrete floors and hydro. The ranch style home features a steel roof with 2 bedrooms and a 4-piece bathroom. Country-style kitchen with eat in area. Large living room with hardwood floors plus a family room. Laundry is on the main floor. Basement has lots of potential with large unfinished room plus a workshop and cellar. All this on a private 1/2 acre lot. Updates include furnace / central air conditioning - 2018 and house hydro panel - 2024. Also includes a shed - 8 feet by 16 feet and storage shed - 8 feet by 26 feet. (id:35492)
Property Details
| MLS® Number | 24026581 |
| Property Type | Single Family |
| Features | Double Width Or More Driveway, Paved Driveway |
Building
| Bathroom Total | 1 |
| Bedrooms Above Ground | 2 |
| Bedrooms Total | 2 |
| Appliances | Dryer, Stove, Washer |
| Architectural Style | Bungalow, Ranch |
| Cooling Type | Central Air Conditioning |
| Exterior Finish | Aluminum/vinyl, Brick |
| Flooring Type | Carpeted, Hardwood, Cushion/lino/vinyl |
| Foundation Type | Block |
| Heating Fuel | Natural Gas |
| Heating Type | Forced Air |
| Stories Total | 1 |
| Size Interior | 1375 Sqft |
| Total Finished Area | 1375 Sqft |
| Type | House |
Parking
| Detached Garage | |
| Garage |
Land
| Acreage | No |
| Landscape Features | Landscaped |
| Sewer | Septic System |
| Size Irregular | 132x165 |
| Size Total Text | 132x165|1/2 - 1 Acre |
| Zoning Description | Rr |
Rooms
| Level | Type | Length | Width | Dimensions |
|---|---|---|---|---|
| Basement | Cold Room | 12 ft ,6 in | 4 ft ,10 in | 12 ft ,6 in x 4 ft ,10 in |
| Basement | Workshop | 14 ft ,6 in | 13 ft ,5 in | 14 ft ,6 in x 13 ft ,5 in |
| Basement | Hobby Room | 28 ft | 24 ft | 28 ft x 24 ft |
| Main Level | Laundry Room | 8 ft ,10 in | 7 ft ,8 in | 8 ft ,10 in x 7 ft ,8 in |
| Main Level | Family Room | 15 ft | 14 ft ,7 in | 15 ft x 14 ft ,7 in |
| Main Level | 4pc Bathroom | 8 ft ,8 in | 5 ft ,1 in | 8 ft ,8 in x 5 ft ,1 in |
| Main Level | Bedroom | 14 ft ,6 in | 11 ft ,9 in | 14 ft ,6 in x 11 ft ,9 in |
| Main Level | Bedroom | 14 ft ,5 in | 11 ft ,7 in | 14 ft ,5 in x 11 ft ,7 in |
| Main Level | Kitchen/dining Room | 18 ft ,7 in | 13 ft ,4 in | 18 ft ,7 in x 13 ft ,4 in |
| Main Level | Living Room | 27 ft | 10 ft ,4 in | 27 ft x 10 ft ,4 in |
https://www.realtor.ca/real-estate/27596368/19850-argyle-street-duart
Interested?
Contact us for more information
Sheila Young
Broker
(519) 352-9499
www.ckhomes.biz/
www.facebook.com/pages/Advanced-Realty-Solutions-Chatham-Kent/525677917444858
www.linkedin.com/pub/sheila-young/19/766/574
twitter.com/AdvancedSheila

551 Queen St.
Chatham, Ontario N7M 2J4
(519) 352-9400
(519) 352-9499

































