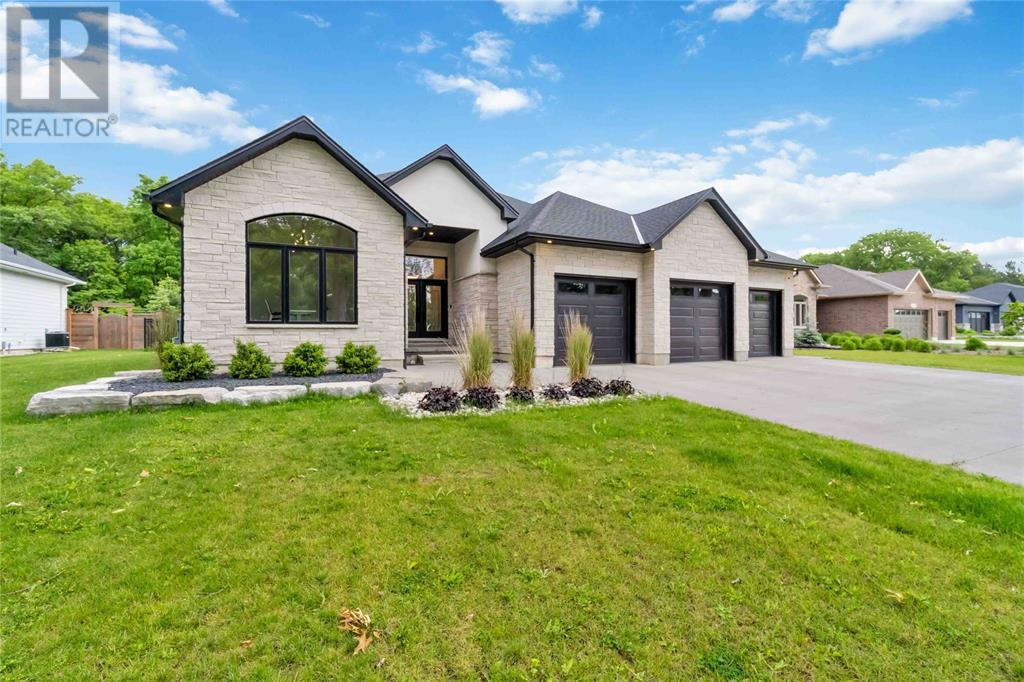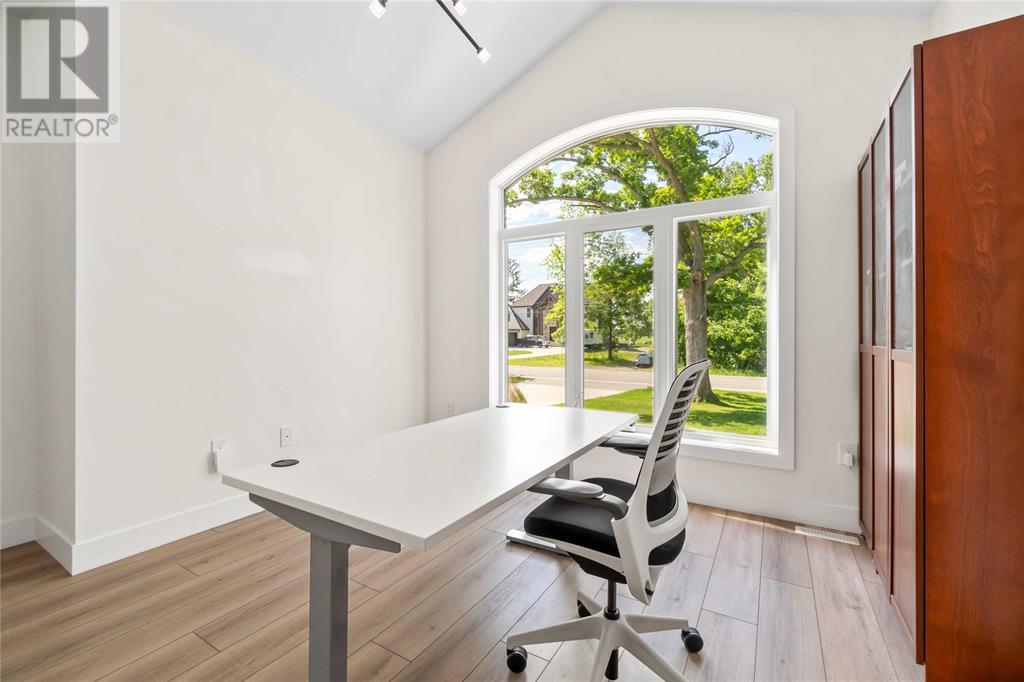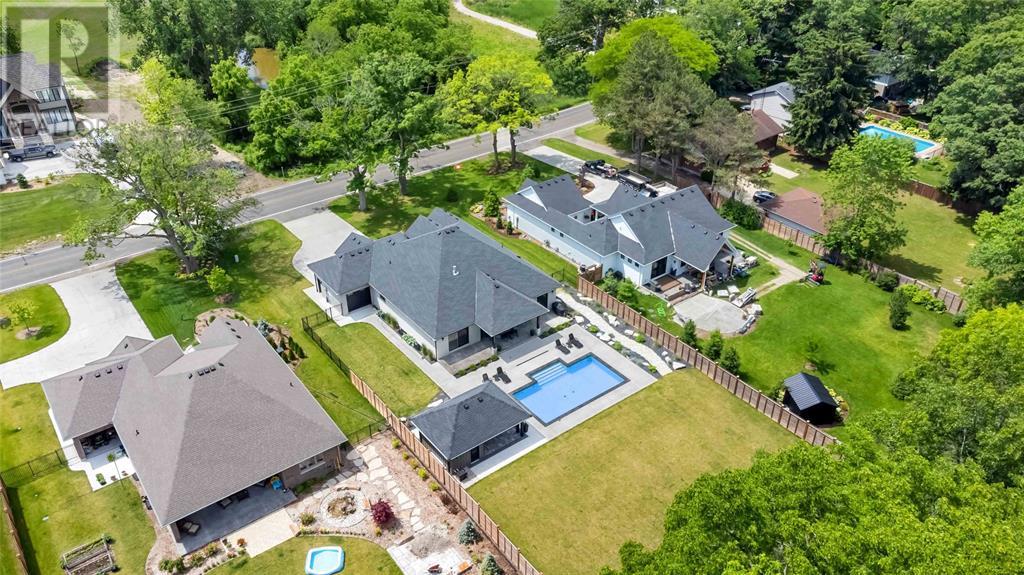1974 Blackwell Road Sarnia, Ontario N7T 7H4
$1,849,900
Welcome home to 1974 Blackwell Road. This immaculate custom built home features 5 bedrooms, 3.5 bathrooms, a stunning backyard oasis with covered patio + in-ground pool as well as a triple car attached garage! The main level showcases a beautiful kitchen with ample amounts of cabinetry/countertop space including a huge centre island. The living room with coffered ceilings and a cozy gas fireplace overlooks the breathtaking backyard including a large stamped concrete covered patio, pool cabana/bar area as well as a convenient outdoor shower and additional 2 piece bathroom. The master bedroom is complete with a 5 piece ensuite (double sinks, a soaker tub and shower). Large finished basement including a Rec Room, two bedrooms and a 3 piece bathroom. Ideally situated just steps away from Lake Huron and many local amenities. Book your showing today! (id:35492)
Property Details
| MLS® Number | 24013179 |
| Property Type | Single Family |
| Features | Double Width Or More Driveway, Concrete Driveway |
| Pool Features | Pool Equipment |
| Pool Type | Inground Pool |
Building
| Bathroom Total | 5 |
| Bedrooms Above Ground | 3 |
| Bedrooms Below Ground | 2 |
| Bedrooms Total | 5 |
| Appliances | Cooktop, Dishwasher, Dryer, Refrigerator, Washer, Oven |
| Architectural Style | Bungalow |
| Constructed Date | 2020 |
| Construction Style Attachment | Detached |
| Cooling Type | Central Air Conditioning |
| Exterior Finish | Brick, Stone |
| Fireplace Present | Yes |
| Fireplace Type | Direct Vent |
| Flooring Type | Ceramic/porcelain, Cushion/lino/vinyl |
| Foundation Type | Concrete |
| Half Bath Total | 1 |
| Heating Fuel | Natural Gas |
| Heating Type | Forced Air, Furnace |
| Stories Total | 1 |
| Type | House |
Parking
| Attached Garage | |
| Garage | |
| Other |
Land
| Acreage | No |
| Fence Type | Fence |
| Landscape Features | Landscaped |
| Sewer | Septic System |
| Size Irregular | 90.01x278.69 Irr |
| Size Total Text | 90.01x278.69 Irr |
| Zoning Description | Res |
Rooms
| Level | Type | Length | Width | Dimensions |
|---|---|---|---|---|
| Basement | 3pc Bathroom | Measurements not available | ||
| Basement | Bedroom | 12.09 x 13.00 | ||
| Basement | Bedroom | 10.07 x 13.00 | ||
| Basement | Recreation Room | 33.00 x 40.06 | ||
| Main Level | 3pc Bathroom | Measurements not available | ||
| Main Level | Bedroom | 11.10 x 11.04 | ||
| Main Level | Bedroom | 13.04 x 11.01 | ||
| Main Level | 2pc Bathroom | Measurements not available | ||
| Main Level | Laundry Room | 5.07 x 7.07 | ||
| Main Level | 5pc Ensuite Bath | Measurements not available | ||
| Main Level | Primary Bedroom | 19.08 x 14.09 | ||
| Main Level | Living Room | 19.07 x 17.00 | ||
| Main Level | Dining Nook | 13.00 x 13.04 | ||
| Main Level | Kitchen | 16.03 x 14.06 | ||
| Unknown | 3pc Bathroom | Measurements not available |
https://www.realtor.ca/real-estate/27092222/1974-blackwell-road-sarnia
Interested?
Contact us for more information
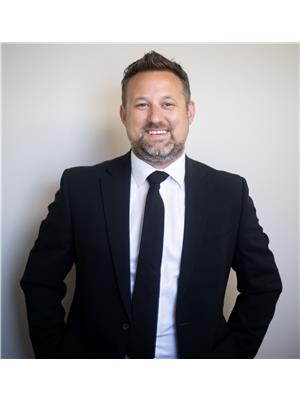
Sean Ryan
Broker of Record
sarniaproperty.com/
www.facebook.com/SeanRyanSarnia/
linkedin.com/pub/sean-ryan/47/a70/41
twitter.com/sarniaproperty
https://www.instagram.com/bluecoastteam/
410 Front St. N
Sarnia, Ontario N7T 5S9
(226) 778-0747
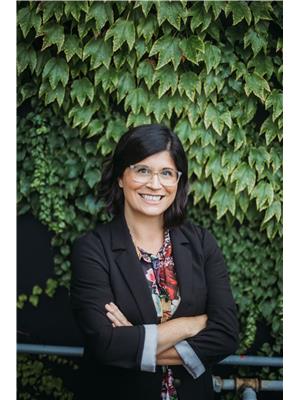
Hilary Ryan
Broker
https://www.sarniaproperty.com/
https://www.facebook.com/BlueCoastTeam/
https://www.instagram.com/bluecoastteam/
410 Front St. N
Sarnia, Ontario N7T 5S9
(226) 778-0747


