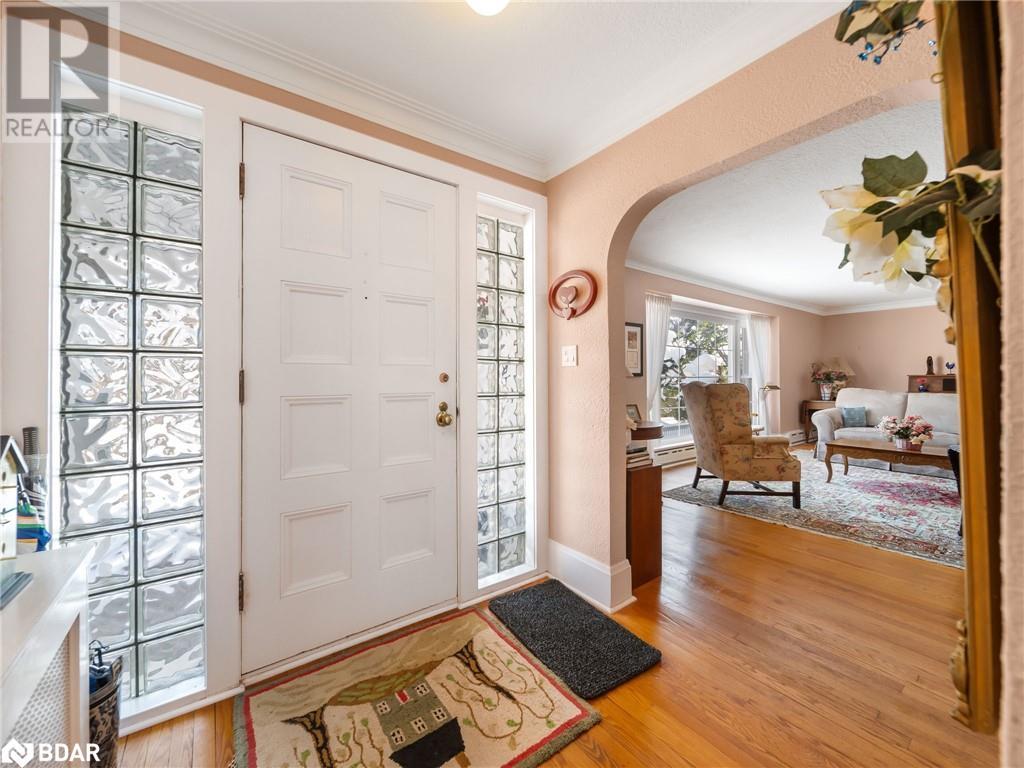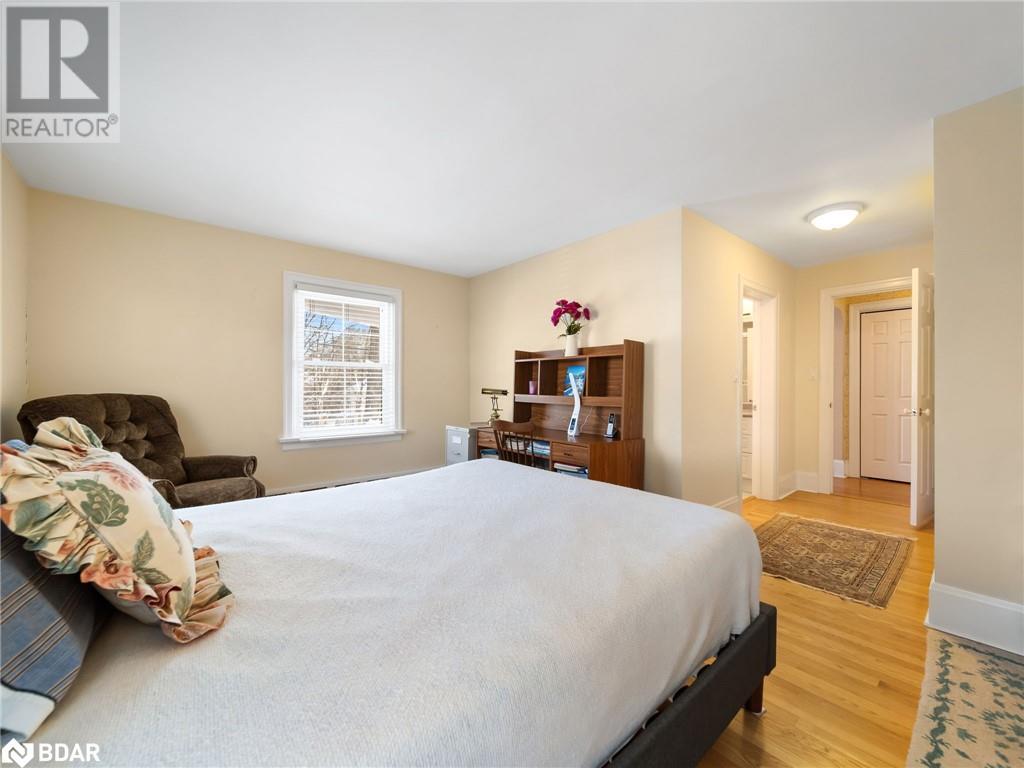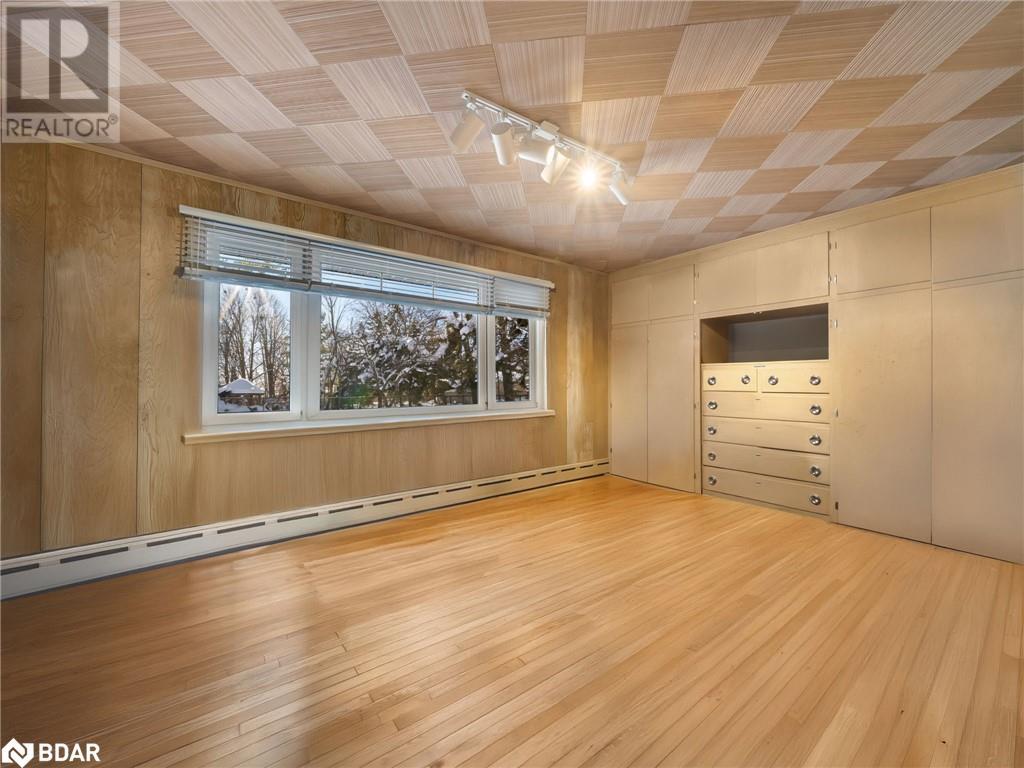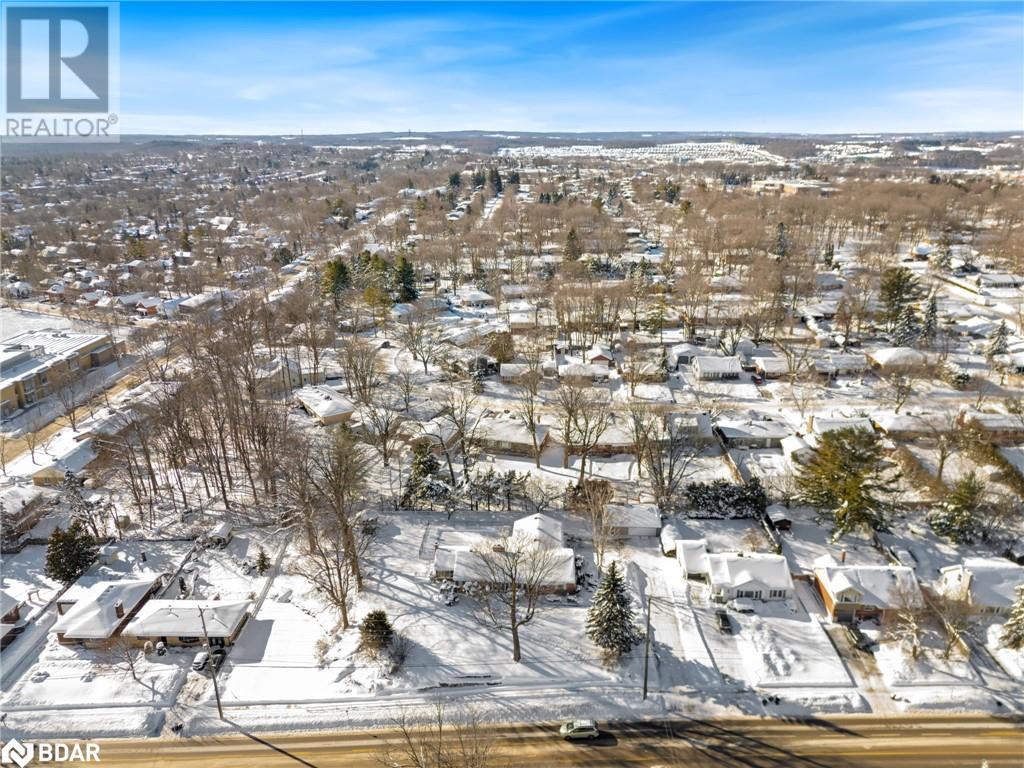197 West Street N Orillia, Ontario L3V 5C7
$949,900
Perched atop Orillia, this sprawling bungalow is truly a rare gem, boasting one of the largest in-town lots and offering unparalleled opportunities for both comfortable living and creative potential. The main level features 3 generously sized bedrooms, with two offering private ensuites for added convenience. A charming 3-season sunroom overlooks the expansive yard and in-ground pool, creating a serene space to relax and enjoy the picturesque surroundings. This home also includes a versatile bonus room, currently used as an art gallery, which could easily serve as an additional bedroom, living area, or office space. The full-sized, partially finished basement provides significant potential for customization, whether you're looking to add more living space, a home gym, or a recreation room. A detached 2-car garage adds both functionality and storage options, while the property’s prime location places you within walking distance of downtown Orillia and everything it has to offer, including shops, dining, entertainment, and waterfront activities. With its desirable location, exceptional lot size, and flexible layout, this property is more than a home—it’s a unique opportunity to craft your ideal lifestyle. Whether you’re looking for space, convenience, or a canvas to bring your vision to life, this home delivers it all. (id:35492)
Open House
This property has open houses!
2:00 pm
Ends at:4:00 pm
Property Details
| MLS® Number | 40684418 |
| Property Type | Single Family |
| Amenities Near By | Golf Nearby, Park, Place Of Worship, Public Transit, Schools, Shopping |
| Community Features | School Bus |
| Equipment Type | None |
| Features | Paved Driveway |
| Parking Space Total | 10 |
| Pool Type | Inground Pool |
| Rental Equipment Type | None |
| Structure | Porch |
Building
| Bathroom Total | 4 |
| Bedrooms Above Ground | 3 |
| Bedrooms Total | 3 |
| Appliances | Dishwasher, Dryer, Refrigerator, Stove, Washer, Window Coverings, Garage Door Opener |
| Architectural Style | Bungalow |
| Basement Development | Partially Finished |
| Basement Type | Full (partially Finished) |
| Construction Style Attachment | Detached |
| Cooling Type | None |
| Exterior Finish | Brick, Vinyl Siding |
| Fireplace Fuel | Wood |
| Fireplace Present | Yes |
| Fireplace Total | 2 |
| Fireplace Type | Other - See Remarks |
| Foundation Type | Block |
| Half Bath Total | 1 |
| Heating Type | Radiant Heat, Hot Water Radiator Heat |
| Stories Total | 1 |
| Size Interior | 3,200 Ft2 |
| Type | House |
| Utility Water | Municipal Water |
Parking
| Detached Garage |
Land
| Acreage | No |
| Land Amenities | Golf Nearby, Park, Place Of Worship, Public Transit, Schools, Shopping |
| Landscape Features | Landscaped |
| Sewer | Municipal Sewage System |
| Size Depth | 140 Ft |
| Size Frontage | 240 Ft |
| Size Total Text | 1/2 - 1.99 Acres |
| Zoning Description | R1 |
Rooms
| Level | Type | Length | Width | Dimensions |
|---|---|---|---|---|
| Lower Level | 2pc Bathroom | Measurements not available | ||
| Lower Level | Storage | 19'0'' x 11'7'' | ||
| Lower Level | Laundry Room | 19'8'' x 14'4'' | ||
| Lower Level | Recreation Room | 34'2'' x 12'8'' | ||
| Main Level | 4pc Bathroom | Measurements not available | ||
| Main Level | 4pc Bathroom | Measurements not available | ||
| Main Level | Den | 17'0'' x 11'2'' | ||
| Main Level | Bedroom | 15'0'' x 12'0'' | ||
| Main Level | Bedroom | 15'0'' x 11'2'' | ||
| Main Level | Primary Bedroom | 18'0'' x 11'10'' | ||
| Main Level | Sunroom | 19'6'' x 11'4'' | ||
| Main Level | Kitchen | 17'10'' x 10'2'' | ||
| Main Level | Dining Room | 14'0'' x 9'10'' | ||
| Main Level | Living Room | 25'0'' x 14'0'' |
Utilities
| Electricity | Available |
| Natural Gas | Available |
| Telephone | Available |
https://www.realtor.ca/real-estate/27798880/197-west-street-n-orillia
Contact Us
Contact us for more information

Roy T. Micks
Salesperson
(705) 325-4135
97 Neywash Street
Orillia, Ontario L3V 6R9
(705) 325-1373
(705) 325-4135
www.remaxrightmove.com/
Mackenzie Micks
Salesperson
(705) 325-4135
97 Neywash Street
Orillia, Ontario L3V 6R9
(705) 325-1373
(705) 325-4135
www.remaxrightmove.com/










































