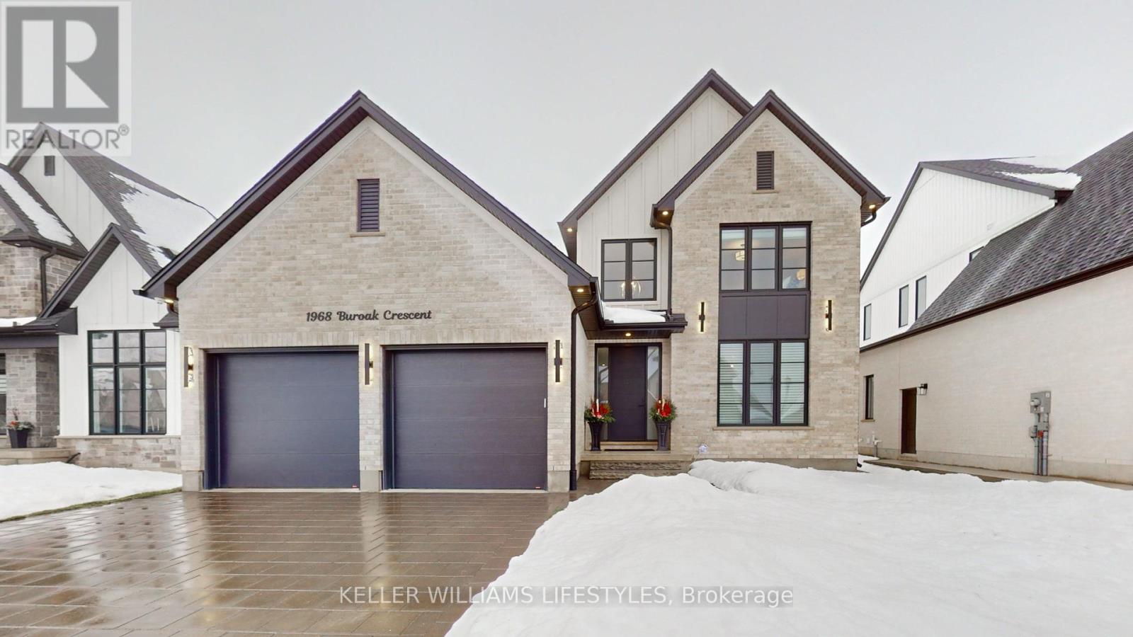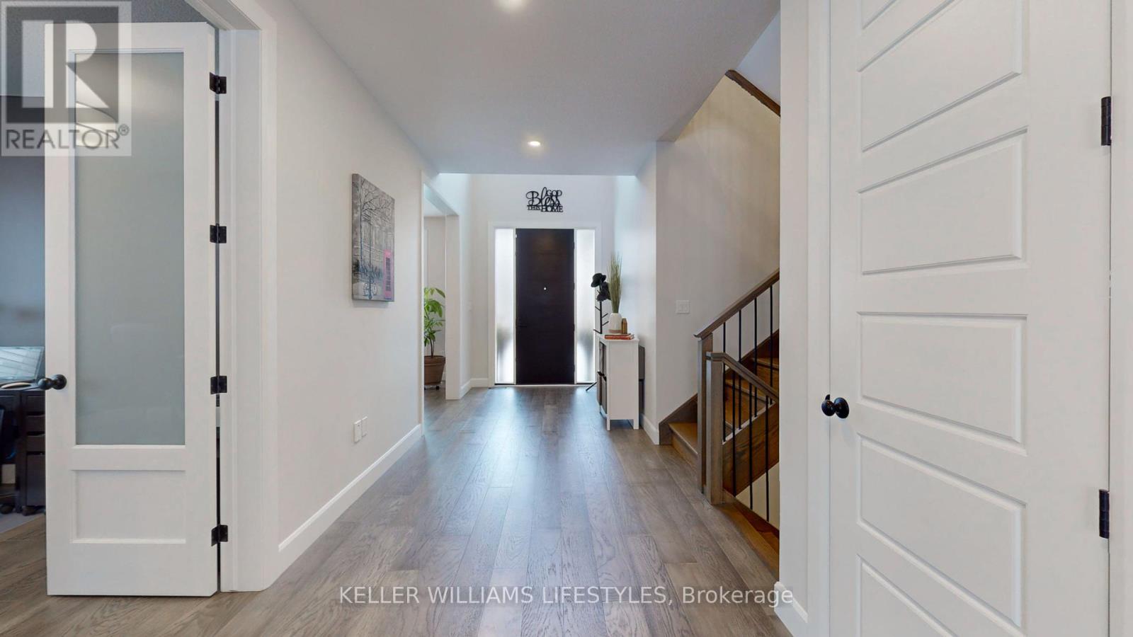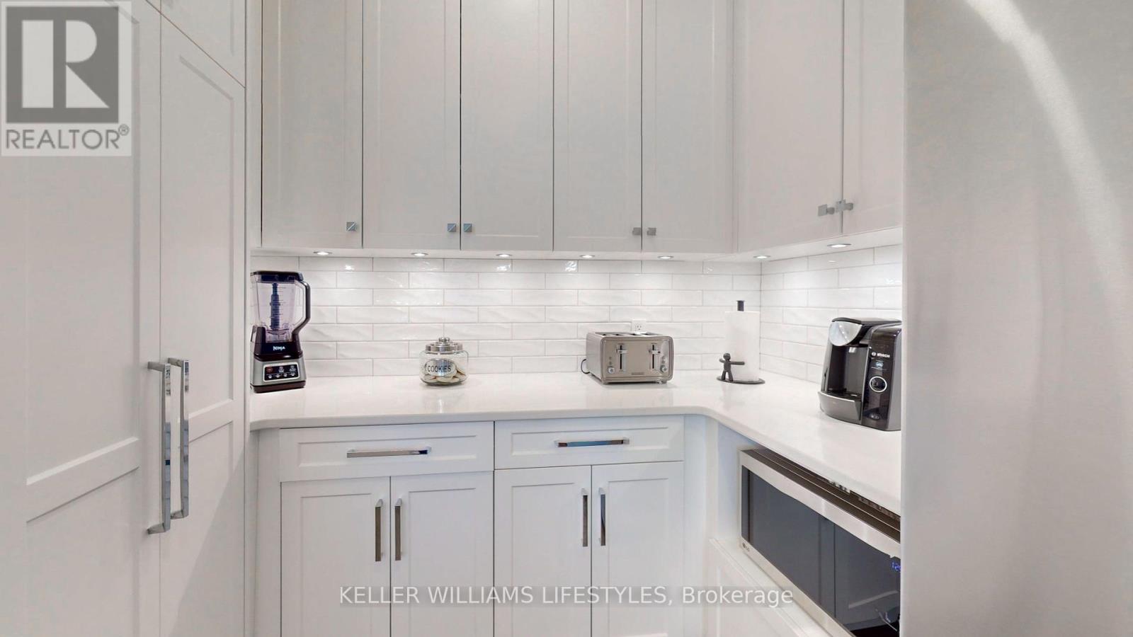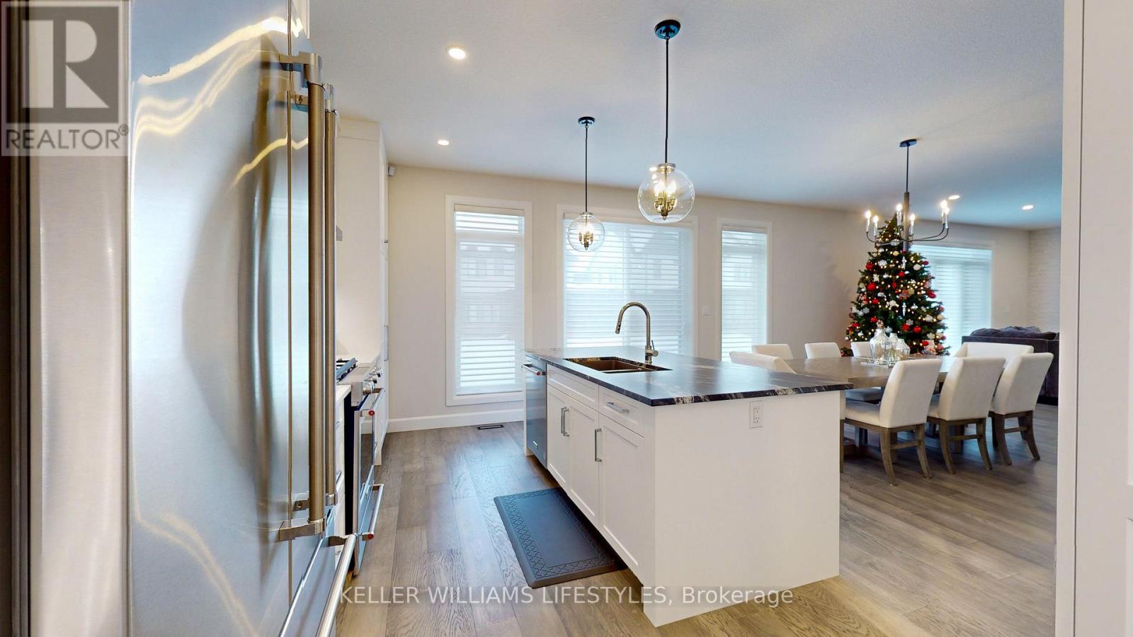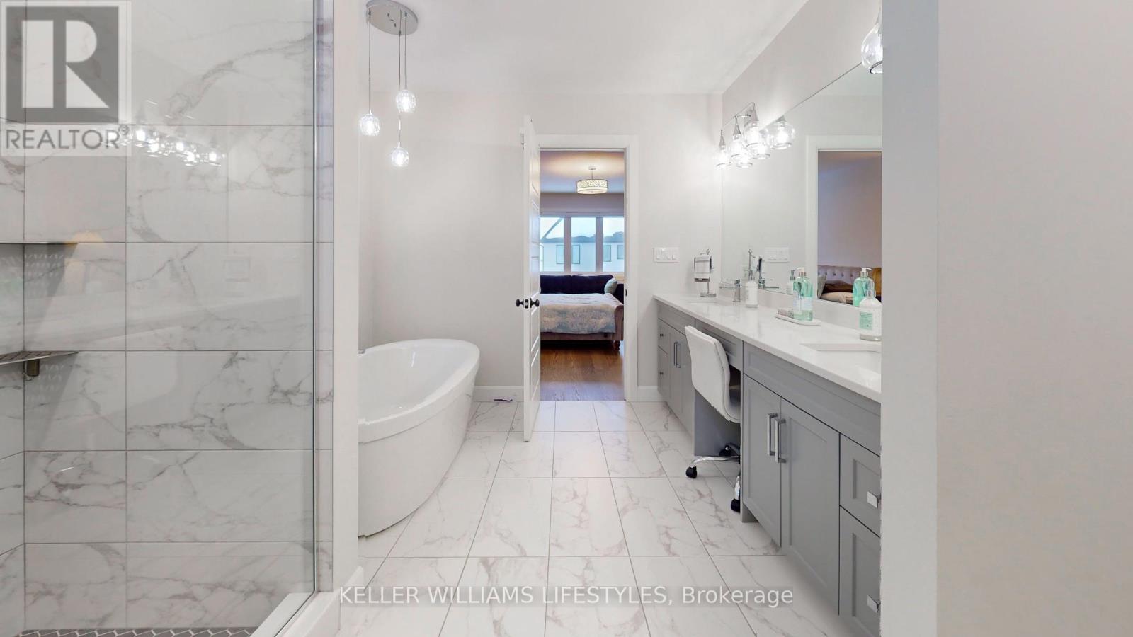1968 Buroak Crescent London, Ontario N6G 3X9
$1,585,000
This stunning 2-story home, built in 2023, features 4 bedrooms and 4 bathrooms, offering the perfect blend of modern style and comfort, located in the desirable Sunningdale Crossing neighborhood. Upon entering, you'll be greeted by a grand foyer with soaring 2-story ceilings, leading into a spacious living room and an elegant office with double glass doors. The open-concept layout seamlessly connects the family room, dining area, and chefs kitchen, creating an ideal space for family gatherings and entertaining. The kitchen is a true standout, featuring high-end KitchenAid appliances, including a refrigerator, dishwasher, and gas stove, as well as stunning quartz countertops, a large island, and abundant cabinetry. A cozy gas fireplace adds warmth and charm to the family room, while the mudroom provides easy access from the double-car garage. The main floor features 9 ft ceilings and 8 ft doors, enhancing the sense of space and creating a bright, airy atmosphere. Upstairs, the luxurious primary suite offers a 5-piece ensuite and a walk-in closet, providing a peaceful retreat. The second bedroom is complete with its own 3-piece ensuite, including a standalone shower, while two additional bedrooms share a well-appointed 4-piece bathroom. Conveniently, the laundry is located on the second floor. This home is a carpet-free haven, with beautiful engineered hardwood flooring throughout, complemented by ceramic tile in the bathrooms and mudroom. Additional features include central vacuum and a ceiling mount Wi-Fi access point for seamless connectivity. Security features, including video cameras, a doorbell camera, and alarm sensors, offer peace of mind. Nestled in a growing community with great family-friendly amenities and close to shopping, this home is the perfect blend of convenience and luxury, ready to welcome its next owners. (id:35492)
Property Details
| MLS® Number | X11890072 |
| Property Type | Single Family |
| Community Name | North S |
| Amenities Near By | Park, Place Of Worship, Public Transit, Schools |
| Community Features | School Bus |
| Equipment Type | Water Heater - Gas |
| Features | Flat Site, Carpet Free, Sump Pump |
| Parking Space Total | 6 |
| Rental Equipment Type | Water Heater - Gas |
Building
| Bathroom Total | 4 |
| Bedrooms Above Ground | 4 |
| Bedrooms Total | 4 |
| Amenities | Fireplace(s) |
| Appliances | Garage Door Opener Remote(s), Central Vacuum, Blinds, Dishwasher, Dryer, Garage Door Opener, Refrigerator, Stove, Washer |
| Basement Development | Unfinished |
| Basement Type | Full (unfinished) |
| Construction Style Attachment | Detached |
| Cooling Type | Central Air Conditioning |
| Exterior Finish | Brick |
| Fire Protection | Alarm System, Security System, Smoke Detectors |
| Fireplace Present | Yes |
| Fireplace Total | 1 |
| Foundation Type | Poured Concrete |
| Half Bath Total | 1 |
| Heating Fuel | Natural Gas |
| Heating Type | Forced Air |
| Stories Total | 2 |
| Size Interior | 3,000 - 3,500 Ft2 |
| Type | House |
| Utility Water | Municipal Water |
Parking
| Detached Garage |
Land
| Acreage | No |
| Land Amenities | Park, Place Of Worship, Public Transit, Schools |
| Sewer | Sanitary Sewer |
| Size Depth | 118 Ft ,3 In |
| Size Frontage | 54 Ft ,2 In |
| Size Irregular | 54.2 X 118.3 Ft |
| Size Total Text | 54.2 X 118.3 Ft|under 1/2 Acre |
| Zoning Description | R1-4 |
Rooms
| Level | Type | Length | Width | Dimensions |
|---|---|---|---|---|
| Second Level | Bedroom 4 | 3.77 m | 3.69 m | 3.77 m x 3.69 m |
| Second Level | Laundry Room | 3.34 m | 1.55 m | 3.34 m x 1.55 m |
| Second Level | Primary Bedroom | 5.25 m | 4.13 m | 5.25 m x 4.13 m |
| Second Level | Bedroom 2 | 4.34 m | 3.86 m | 4.34 m x 3.86 m |
| Second Level | Bedroom 3 | 3.81 m | 3.67 m | 3.81 m x 3.67 m |
| Main Level | Foyer | 7.46 m | 2.22 m | 7.46 m x 2.22 m |
| Main Level | Living Room | 3.92 m | 3.65 m | 3.92 m x 3.65 m |
| Main Level | Office | 3.98 m | 3.66 m | 3.98 m x 3.66 m |
| Main Level | Family Room | 5.17 m | 4.3 m | 5.17 m x 4.3 m |
| Main Level | Dining Room | 4.3 m | 4 m | 4.3 m x 4 m |
| Main Level | Kitchen | 5.65 m | 3.51 m | 5.65 m x 3.51 m |
| Main Level | Mud Room | 3.79 m | 1.68 m | 3.79 m x 1.68 m |
https://www.realtor.ca/real-estate/27732030/1968-buroak-crescent-london-north-s
Contact Us
Contact us for more information
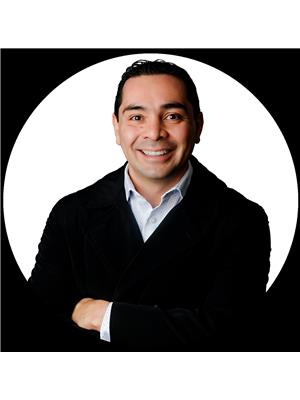
Oscar Zarco-Fragoso
Broker
oscarzarco.ca/
https//www.facebook.com/zarcoteam
(519) 438-8000

