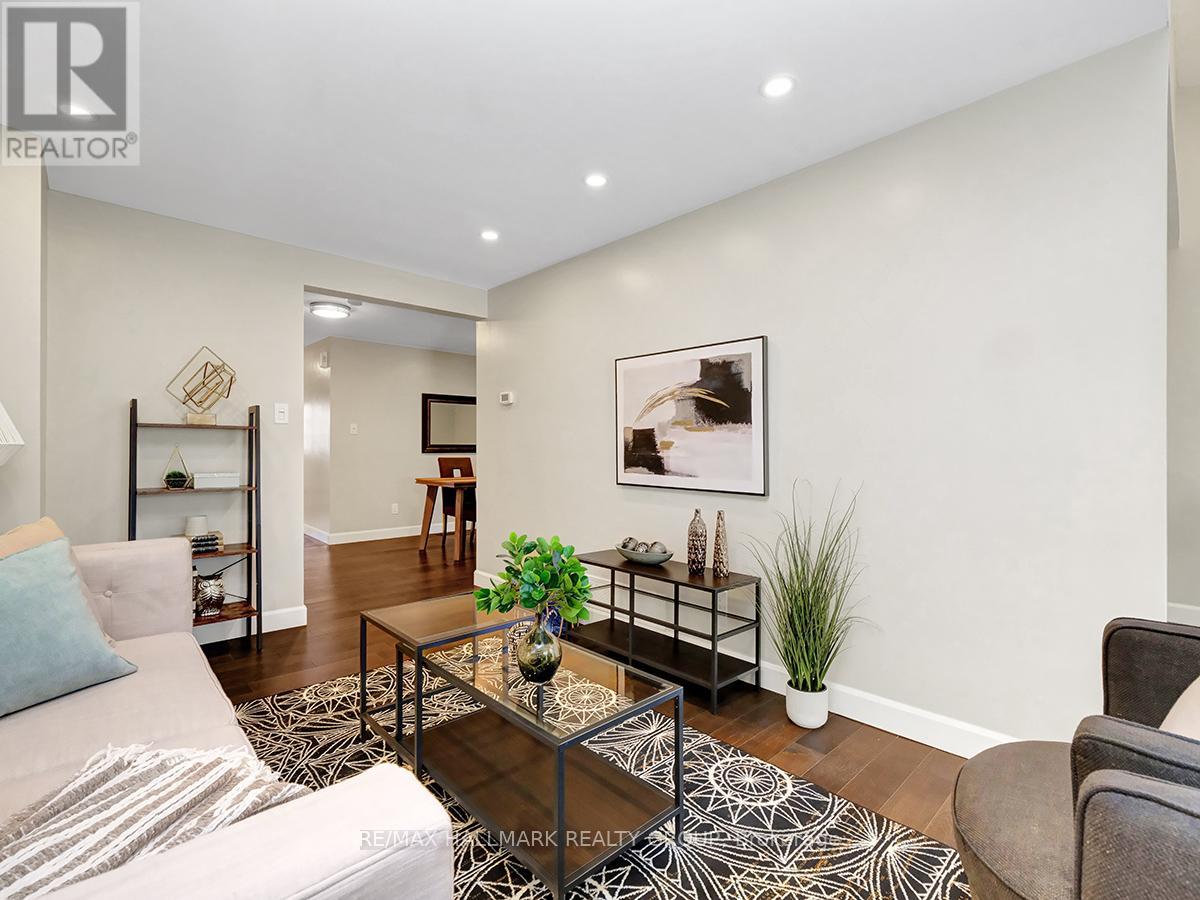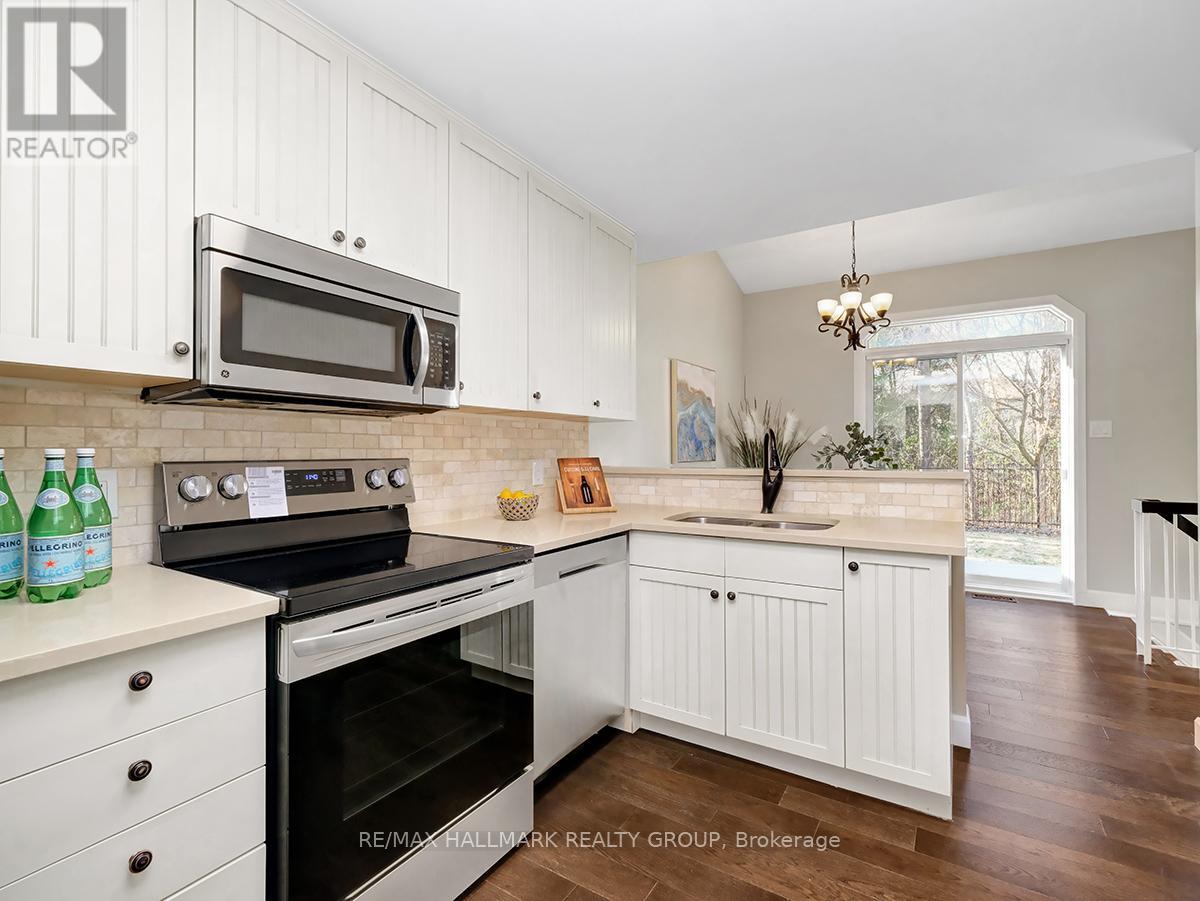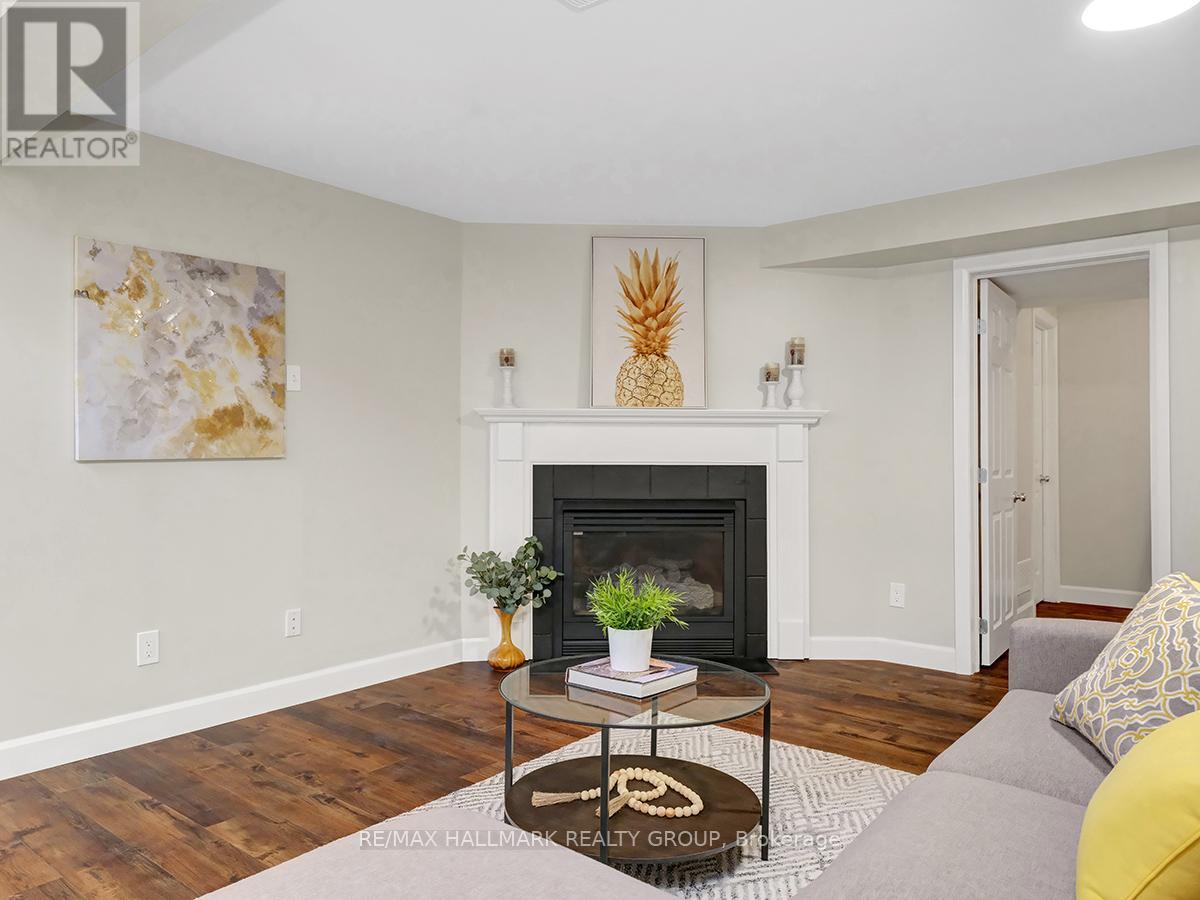196 Blackdome Crescent N Ottawa, Ontario K2T 1A6
$679,900
An exceptional home in an exceptional neighborhood. The place has just been through extensive and tasteful renovations with no cost spared. Freshly painted throughout. The wide foyer receive you with NEW porcelain tiles and leads you to a highly desirable an particle layout and the NEW Pot lights in the living room are just fabulous . The Kitchen offers Quartz countertop and Stainless Steel appliances (NEW Fridge, Stove). Enjoy the higher ceiling above the eat-in kitchen area maximizing space and brightness. NEW carpet on 2nd floor and staircase, very good size bedrooms with Built-in modular Ikea closets in 2nd and 3rd bedrooms. FULLY RENOVATED Full Bathrooms, The NEW Pot Lights, Quartz Countertops and Porcelain tiles enhances the pampering treatment you'll feel. The bathrooms renovation also includes NEW tub/shower, toilets, vanities and mirrors. Go down the Luxury Vinyl Stairs to the Spacious Basement with an Office room attached. The Basement stairs located at the back near the Patio Sliding Door expanding Basement's potential uses. The fenced Backyard with no Back Neighbors backing on a Treed Trail you are Guaranteed maximum enjoyment and Satisfaction. The location is just phenonium. Steps to Schools, Public Transportation, Parks and Shopping. GREAT VALUE BY ANY MEASURE. (id:35492)
Property Details
| MLS® Number | X11881073 |
| Property Type | Single Family |
| Community Name | 9007 - Kanata - Kanata Lakes/Heritage Hills |
| Amenities Near By | Park, Public Transit, Schools |
| Parking Space Total | 3 |
Building
| Bathroom Total | 3 |
| Bedrooms Above Ground | 3 |
| Bedrooms Total | 3 |
| Amenities | Fireplace(s) |
| Appliances | Water Heater, Dryer, Microwave, Range, Refrigerator, Stove, Washer |
| Basement Development | Finished |
| Basement Type | N/a (finished) |
| Construction Style Attachment | Attached |
| Cooling Type | Central Air Conditioning |
| Exterior Finish | Brick, Aluminum Siding |
| Fireplace Present | Yes |
| Fireplace Total | 1 |
| Foundation Type | Concrete |
| Half Bath Total | 1 |
| Heating Fuel | Natural Gas |
| Heating Type | Forced Air |
| Stories Total | 2 |
| Type | Row / Townhouse |
| Utility Water | Municipal Water |
Parking
| Attached Garage | |
| Inside Entry |
Land
| Acreage | No |
| Fence Type | Fenced Yard |
| Land Amenities | Park, Public Transit, Schools |
| Sewer | Sanitary Sewer |
| Size Depth | 116 Ft ,4 In |
| Size Frontage | 19 Ft ,8 In |
| Size Irregular | 19.7 X 116.39 Ft ; Irregular |
| Size Total Text | 19.7 X 116.39 Ft ; Irregular |
| Zoning Description | R3w |
Rooms
| Level | Type | Length | Width | Dimensions |
|---|---|---|---|---|
| Second Level | Primary Bedroom | 3.98 m | 3.06 m | 3.98 m x 3.06 m |
| Second Level | Bedroom 3 | 3 m | 2.48 m | 3 m x 2.48 m |
| Basement | Recreational, Games Room | 3.98 m | 3.06 m | 3.98 m x 3.06 m |
| Basement | Office | 3 m | 2.48 m | 3 m x 2.48 m |
| Basement | Utility Room | 2.53 m | 3.43 m | 2.53 m x 3.43 m |
| Main Level | Living Room | 5 m | 3.01 m | 5 m x 3.01 m |
| Main Level | Dining Room | 4.71 m | 2.763 m | 4.71 m x 2.763 m |
| Main Level | Eating Area | 5.96 m | 5.49 m | 5.96 m x 5.49 m |
| Main Level | Kitchen | 5.96 m | 5.49 m | 5.96 m x 5.49 m |
Utilities
| Sewer | Installed |
Interested?
Contact us for more information

Lamah El-Rayes
Broker
www.lamahrealestate.com/
www.facebook.com/Lamahrealestate-169076546892701/
ca.linkedin.com/in/lamah-el-rayes-214a3517

344 O'connor Street
Ottawa, Ontario K2P 1W1
(613) 563-1155
(613) 563-8710
www.hallmarkottawa.com








































