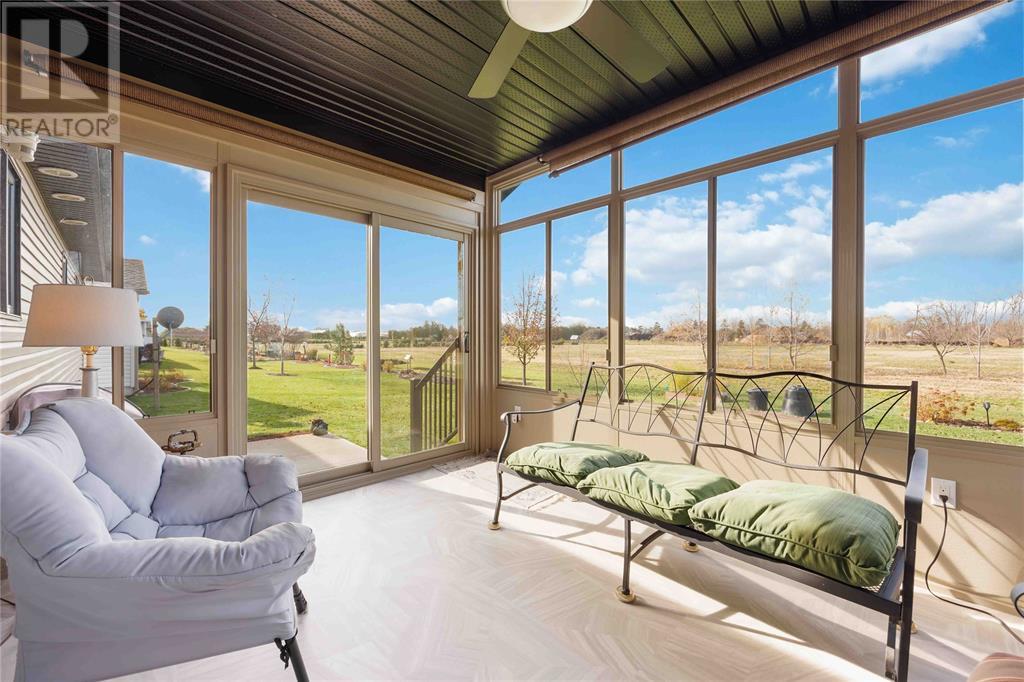1940 London Line Unit# 213 Sarnia, Ontario N7W 1B5
$449,900
CUSTOM BUILT HOME (2017) IN THE ESTABLISHED RETIREMENT COMMUNITY OF GREEN HAVEN ESTATES. OPEN CONCEPT LIVING FEATURES BEAUTIFUL CUSTOM CABINETS, LARGE ISLAND, QUARTZ COUNTERTOPS AND PANTRY FOR EXTRA STORAGE. 2 LARGE BEDROOMS, 2 FULL BATHROOMS. ENSUITE HAS LARGE 4'X5' TILED CURBLESS SHOWER FOR CONVENIENCE. GARDEN DOORS FROM THE DINING AREA OPEN UP ONTO A 3 SEASON SUNROOM (2020) LOOKING ONTO A TREE FARM FOR PRIVACY. DOUBLE CAR ATTACHED INSULATED GARAGE, EXTENDED CONCRETE DRIVEWAY ALLOWS FOR EXTRA PARKING. LOADS OF STORAGE IN THE 5'X8' HIGH CRAWL SPACE WITH GRADE ENTRANCE FROM GARAGE. THIS HOME IS ONE-OF-A-KIND AND AWAITING ITS NEW OWNERS TO ENJOY RETIREMENT COMMUNITY LIVING AT ITS BEST. (id:35492)
Property Details
| MLS® Number | 24027952 |
| Property Type | Single Family |
| Features | Double Width Or More Driveway, Concrete Driveway |
Building
| Bathroom Total | 2 |
| Bedrooms Above Ground | 2 |
| Bedrooms Total | 2 |
| Appliances | Dishwasher, Dryer, Microwave Range Hood Combo, Refrigerator, Stove |
| Architectural Style | Bungalow |
| Constructed Date | 2017 |
| Construction Style Attachment | Detached |
| Cooling Type | Central Air Conditioning |
| Exterior Finish | Aluminum/vinyl |
| Flooring Type | Hardwood |
| Foundation Type | Concrete |
| Heating Fuel | Natural Gas |
| Heating Type | Forced Air, Furnace |
| Stories Total | 1 |
| Type | House |
Parking
| Attached Garage | |
| Garage |
Land
| Acreage | No |
| Landscape Features | Landscaped |
| Size Irregular | 0xn/a |
| Size Total Text | 0xn/a |
| Zoning Description | Res |
Rooms
| Level | Type | Length | Width | Dimensions |
|---|---|---|---|---|
| Main Level | 4pc Bathroom | Measurements not available | ||
| Main Level | 4pc Ensuite Bath | Measurements not available | ||
| Main Level | Laundry Room | 12.1 x 6.7 | ||
| Main Level | Bedroom | 11 x 12 | ||
| Main Level | Primary Bedroom | 14.1 x 13 | ||
| Main Level | Sunroom | 13 x 9 | ||
| Main Level | Kitchen/dining Room | 23 x 13 | ||
| Main Level | Living Room | 13 x 17 |
https://www.realtor.ca/real-estate/27664358/1940-london-line-unit-213-sarnia
Contact Us
Contact us for more information

Mark Reynolds
Sales Person
560 Exmouth Street, Suite #106
Sarnia, Ontario N7T 5P5
(519) 491-6900









































