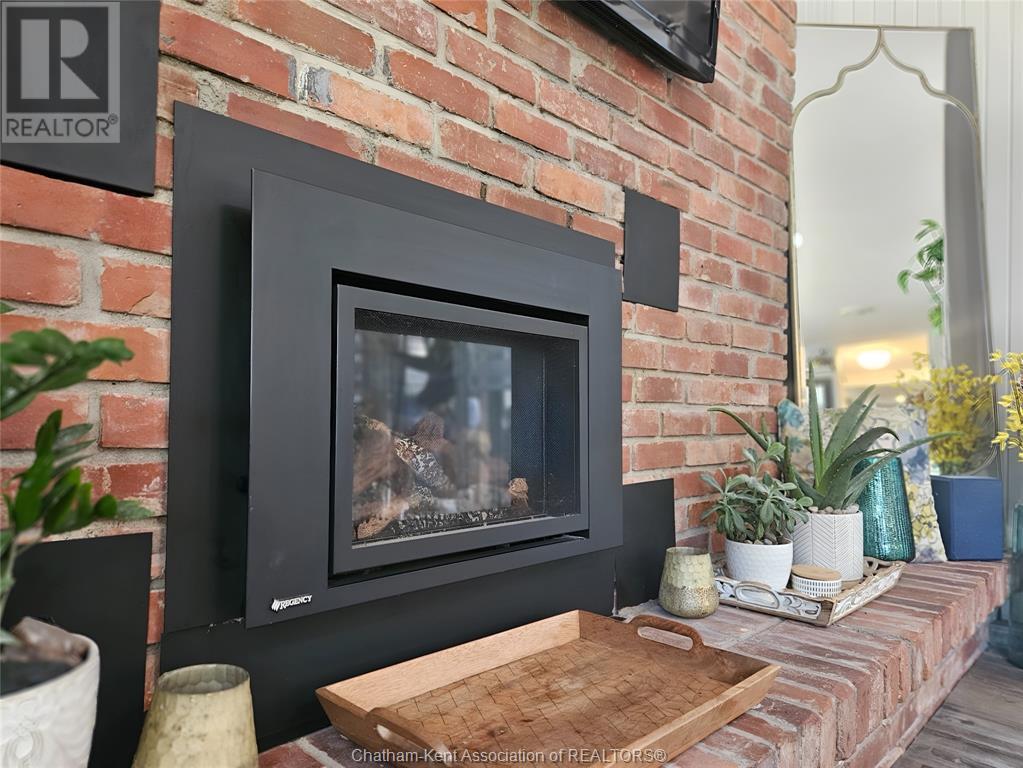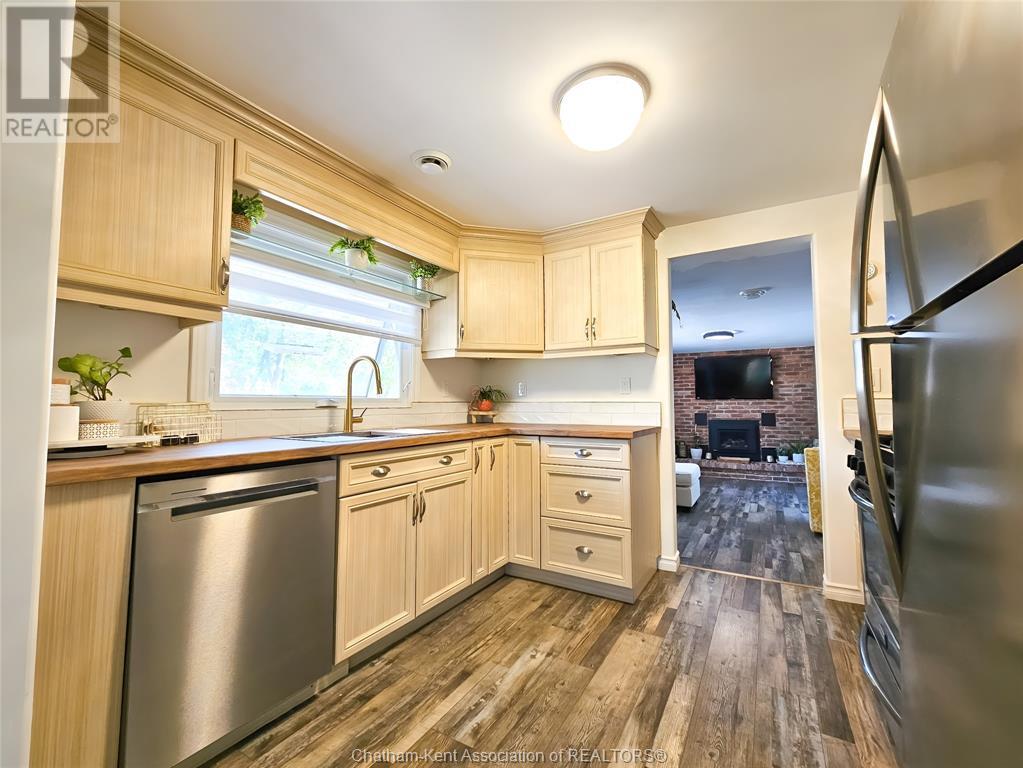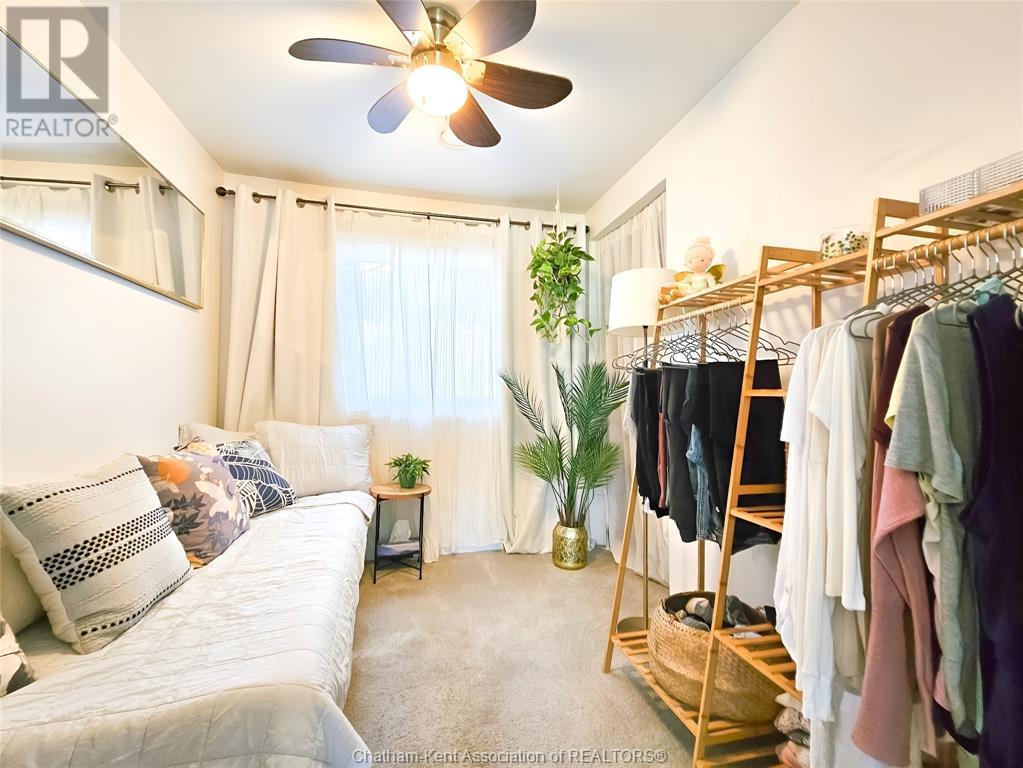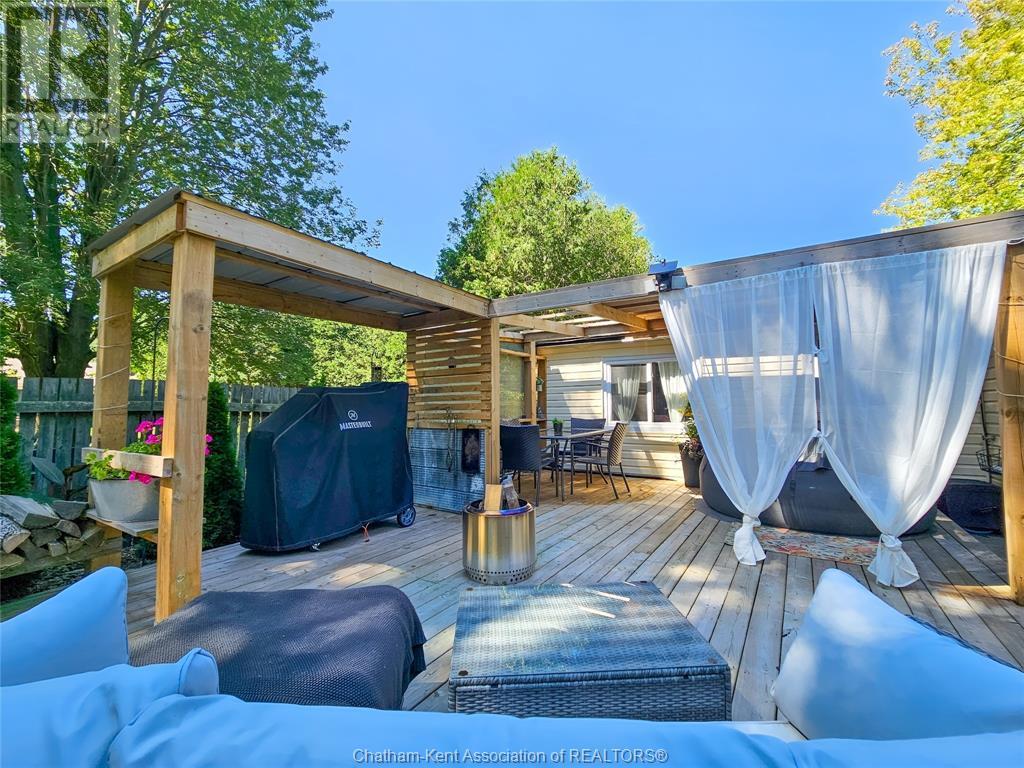194 Peel Street Shrewsbury, Ontario N0P 1A0
$389,000
Beautiful home situated in Southwestern Ontario in the Village of Shrewsbury...minutes from Blenheim, scenic Rondeau Bay, Lake Erie and Rondeau Provincial Park. Close to fine golfing and water activities whether boating, fishing or swimming. Embrace the outdoors and feel comfortable in the home with numerous updates for physical and material comfort. Gas fireplace, newer high efficiency stainless steel appliances, newer windows, shingles and fibre-optic internet provide for economical living. Take comfort with the newly installed septic system of Dec 2021. Please check the photos to experience the updates. Situated on a double wide lot. Enjoy your walks, enhance your exercise routines then come back rest and relax. Large 38x26 metal sided shop with steel roof and insulation with two 8x8 roll-up doors provides for endless opportunities for whatever your heart desires. Cement floors, electrical service and a loft. Beautiful landscaping, attention to detail and more! (id:35492)
Property Details
| MLS® Number | 24021753 |
| Property Type | Single Family |
| Features | Golf Course/parkland, Double Width Or More Driveway, Gravel Driveway |
| Water Front Type | Waterfront Nearby |
Building
| Bathroom Total | 1 |
| Bedrooms Above Ground | 2 |
| Bedrooms Total | 2 |
| Architectural Style | Bungalow |
| Constructed Date | 1935 |
| Construction Style Attachment | Detached |
| Cooling Type | Central Air Conditioning |
| Exterior Finish | Aluminum/vinyl |
| Fireplace Fuel | Gas |
| Fireplace Present | Yes |
| Fireplace Type | Conventional |
| Flooring Type | Carpeted, Laminate |
| Foundation Type | Block |
| Heating Fuel | Natural Gas |
| Heating Type | Forced Air |
| Stories Total | 1 |
| Type | House |
Parking
| Detached Garage | |
| Garage | |
| Other |
Land
| Acreage | No |
| Landscape Features | Landscaped |
| Sewer | Septic System |
| Size Irregular | 100.26x104.75 |
| Size Total Text | 100.26x104.75|under 1/4 Acre |
| Zoning Description | Vr |
Rooms
| Level | Type | Length | Width | Dimensions |
|---|---|---|---|---|
| Main Level | 3pc Bathroom | Measurements not available | ||
| Main Level | Laundry Room | 3 ft | 3 ft | 3 ft x 3 ft |
| Main Level | Bedroom | 9 ft | 7 ft | 9 ft x 7 ft |
| Main Level | Primary Bedroom | 14 ft ,5 in | 12 ft | 14 ft ,5 in x 12 ft |
| Main Level | Dining Room | 17 ft | 13 ft ,5 in | 17 ft x 13 ft ,5 in |
| Main Level | Living Room/fireplace | 17 ft | 11 ft ,7 in | 17 ft x 11 ft ,7 in |
| Main Level | Kitchen | 10 ft | 8 ft ,9 in | 10 ft x 8 ft ,9 in |
https://www.realtor.ca/real-estate/27447276/194-peel-street-shrewsbury
Interested?
Contact us for more information

Daniel (Dan) Gagner
REALTOR® Broker
www.dangagner.com/
https://www.facebook.com/excelrealtyservice
twitter.com/dangagner

149 St Clair St
Chatham, Ontario N7L 3J4
(519) 436-6161
www.excelrealty.ca/
https://www.facebook.com/excelrealtyservice/





















































