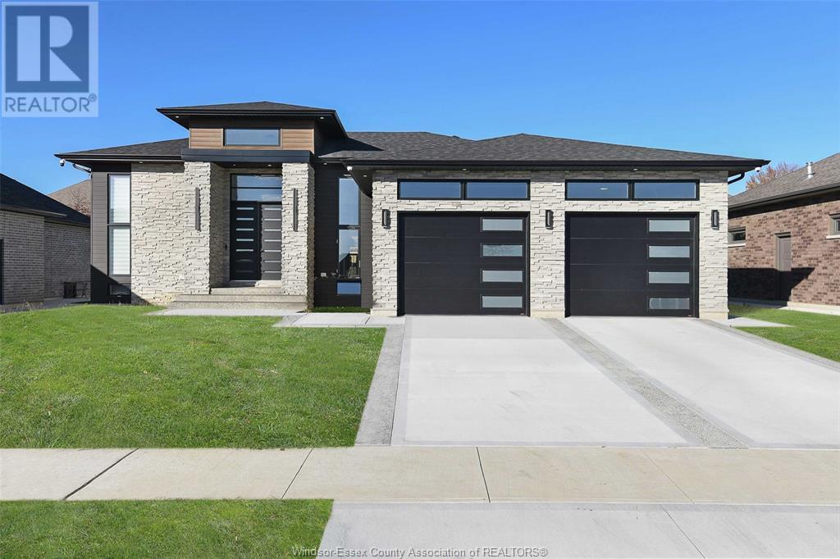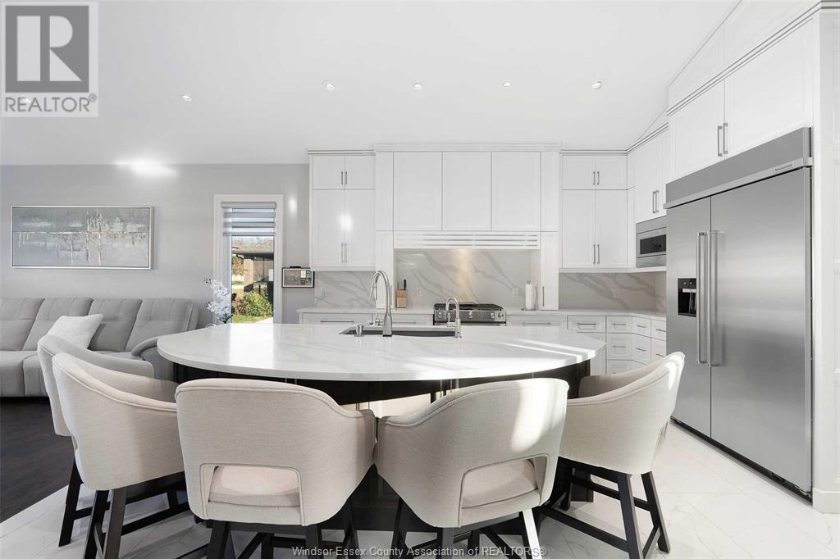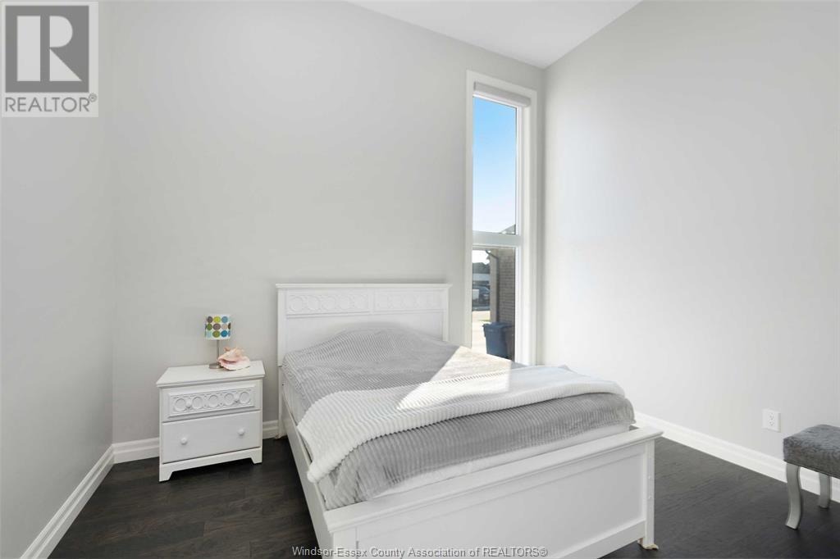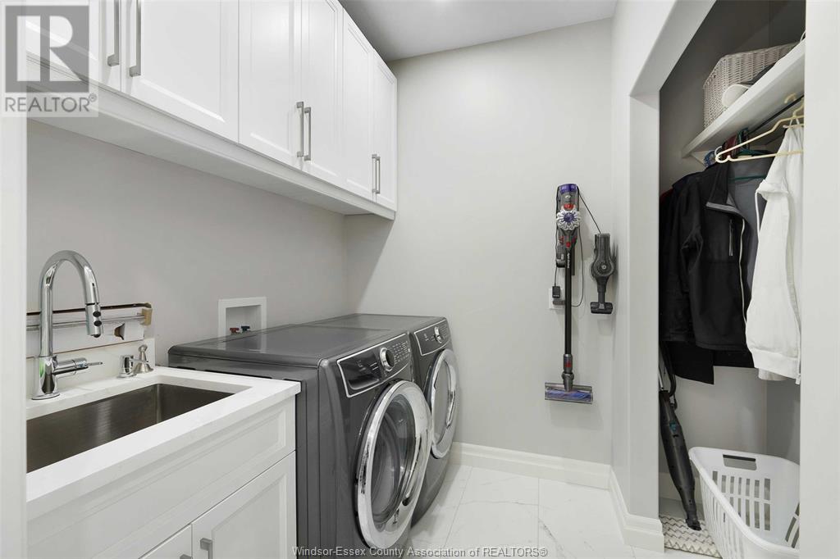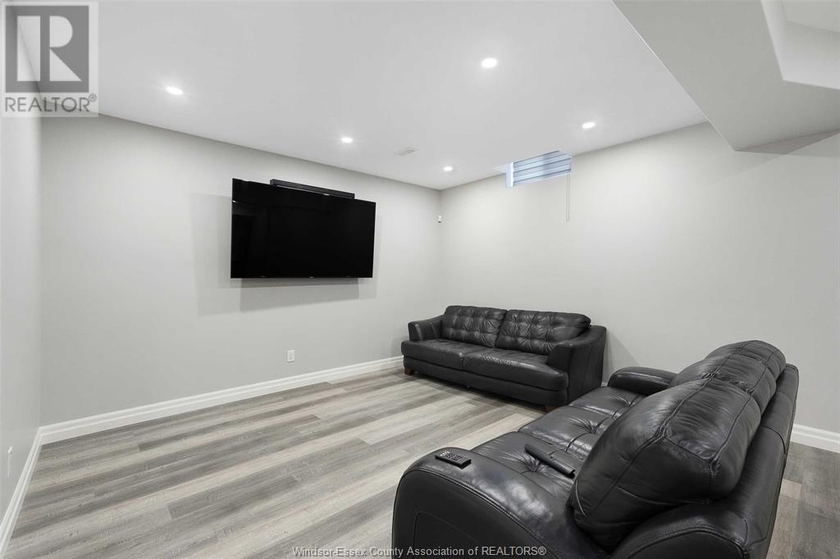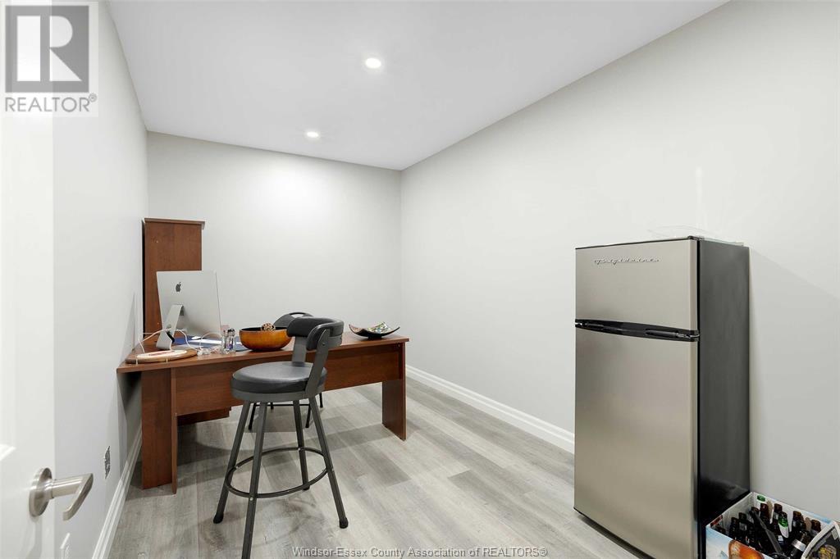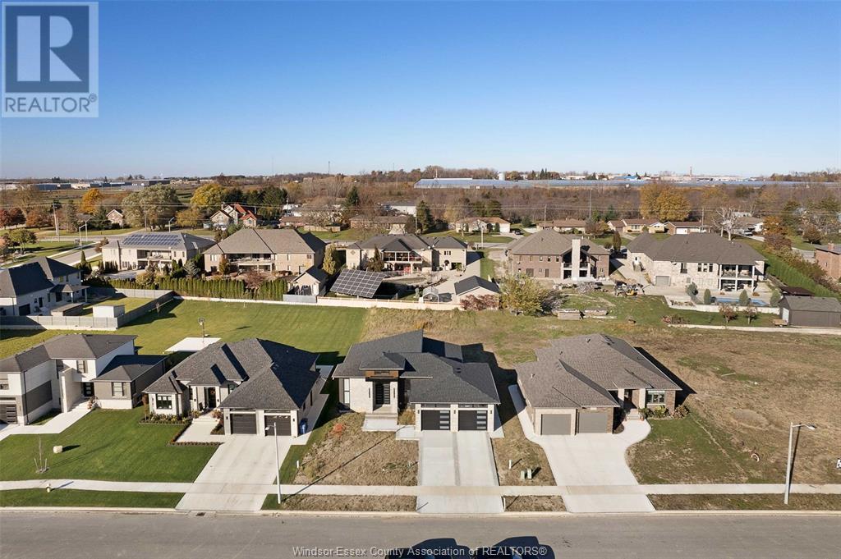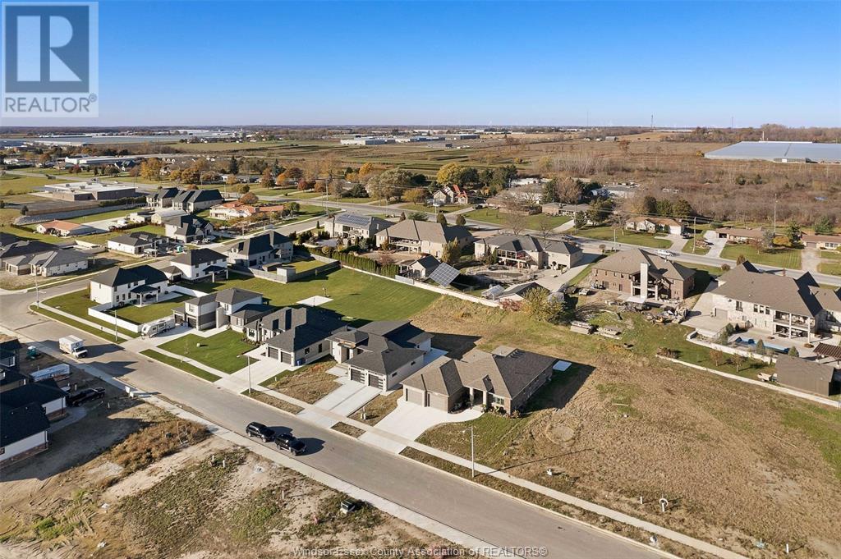1936 Villa Canal Ruthven, Ontario N0R 2G0
$949,900
Seize the opportunity to own this exquisite 4 Bedroom, 3-bathroom modern luxury residence with soaring 12-foot ceilings that create an expansive and airy atmosphere. Step into the open-concept foyer that effortlessly transitions into a chef’s paradise - exceptional kitchen complete with a wine cellar, perfect for any entertainer. Designed for year-round enjoyment, the screened-in porch offers a serene retreat, ideal for relaxation and gatherings alike. Main floor bedrooms are equipped with ensuites, with the master suite showcasing a lavish walk-in closet and ensuite equipped with voice-activated shower controls for a truly innovative experience. As the perfect host, you’ll be delighted by the spacious basement, complete with a fully equipped bar, perfect for entertaining guests. The heated 3-car garage ensures your vehicles remain warm and protected throughout the seasons. This home is not just a place to live; it’s a sanctuary of elegance and sophistication. (id:35492)
Open House
This property has open houses!
2:00 pm
Ends at:4:00 pm
2:00 pm
Ends at:4:00 pm
Property Details
| MLS® Number | 25000454 |
| Property Type | Single Family |
| Features | Double Width Or More Driveway, Concrete Driveway, Finished Driveway, Front Driveway |
Building
| Bathroom Total | 3 |
| Bedrooms Above Ground | 2 |
| Bedrooms Below Ground | 2 |
| Bedrooms Total | 4 |
| Appliances | Dishwasher, Dryer, Refrigerator, Stove, Washer |
| Architectural Style | Ranch |
| Constructed Date | 2022 |
| Construction Style Attachment | Detached |
| Cooling Type | Central Air Conditioning |
| Exterior Finish | Brick, Stone |
| Fireplace Fuel | Gas |
| Fireplace Present | Yes |
| Fireplace Type | Direct Vent |
| Flooring Type | Ceramic/porcelain, Hardwood, Laminate, Marble |
| Foundation Type | Concrete |
| Heating Fuel | Natural Gas |
| Heating Type | Forced Air, Furnace, Heat Recovery Ventilation (hrv) |
| Stories Total | 1 |
| Type | House |
Parking
| Attached Garage | |
| Garage | |
| Inside Entry |
Land
| Acreage | No |
| Size Irregular | 69.54xirreg |
| Size Total Text | 69.54xirreg |
| Zoning Description | Res |
Rooms
| Level | Type | Length | Width | Dimensions |
|---|---|---|---|---|
| Lower Level | 4pc Bathroom | Measurements not available | ||
| Lower Level | Utility Room | Measurements not available | ||
| Lower Level | Storage | Measurements not available | ||
| Lower Level | Family Room | Measurements not available | ||
| Lower Level | Bedroom | Measurements not available | ||
| Lower Level | Bedroom | Measurements not available | ||
| Main Level | 4pc Ensuite Bath | Measurements not available | ||
| Main Level | 4pc Bathroom | Measurements not available | ||
| Main Level | 2pc Bathroom | Measurements not available | ||
| Main Level | Laundry Room | Measurements not available | ||
| Main Level | Bedroom | Measurements not available | ||
| Main Level | Primary Bedroom | Measurements not available | ||
| Main Level | Eating Area | Measurements not available | ||
| Main Level | Kitchen | Measurements not available | ||
| Main Level | Dining Room | Measurements not available | ||
| Main Level | Living Room | Measurements not available | ||
| Main Level | Foyer | Measurements not available |
https://www.realtor.ca/real-estate/27777765/1936-villa-canal-ruthven
Contact Us
Contact us for more information

Albert Kantarjian
Broker of Record
www.aksoldit.com/
2451 Dougall Unit C
Windsor, Ontario N8X 1T3
(519) 252-5967

Jacques Goulet
Sales Person
2451 Dougall Unit C
Windsor, Ontario N8X 1T3
(519) 252-5967
Katie Schwab
Sales Person
2451 Dougall Unit C
Windsor, Ontario N8X 1T3
(519) 252-5967

