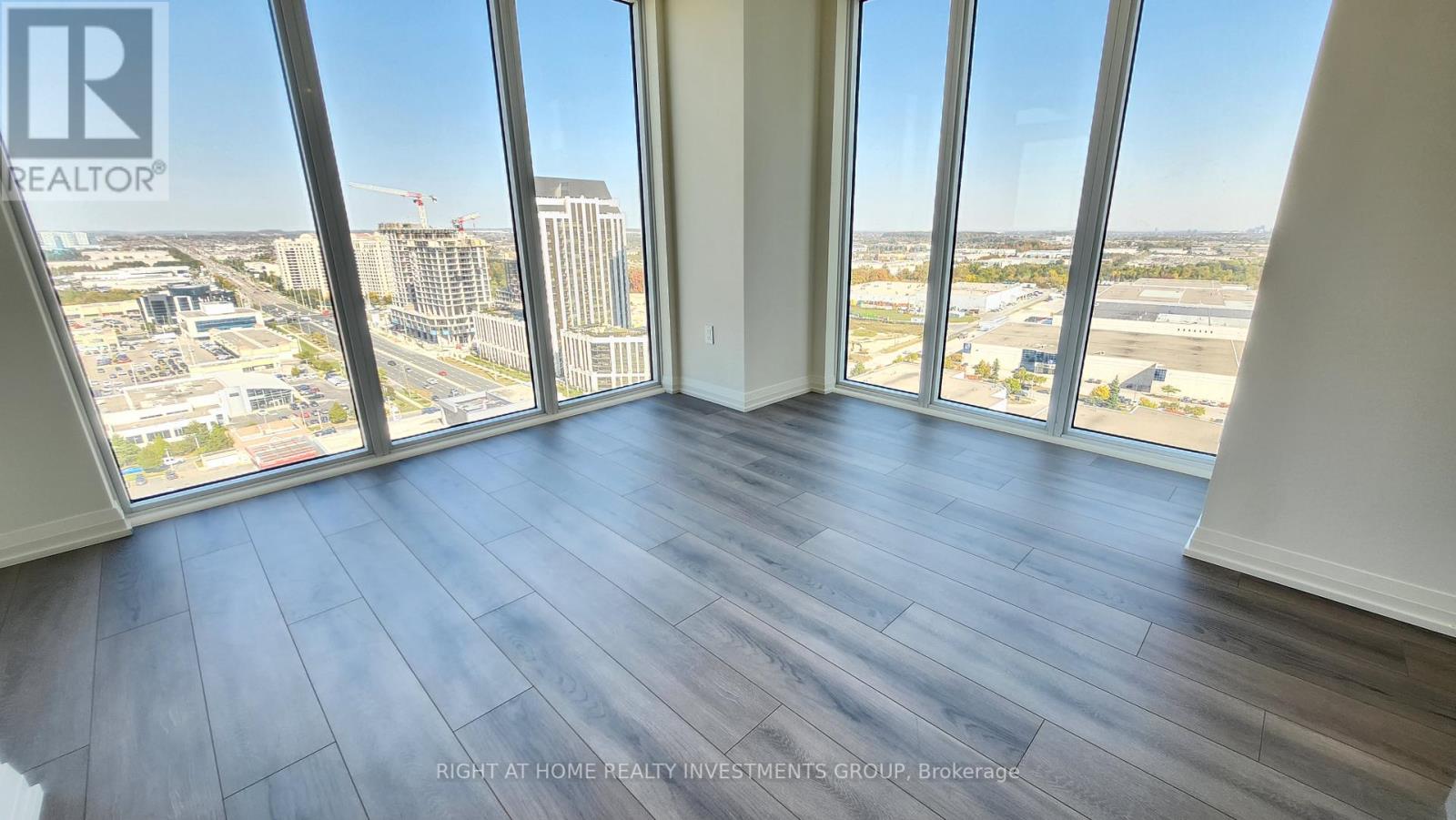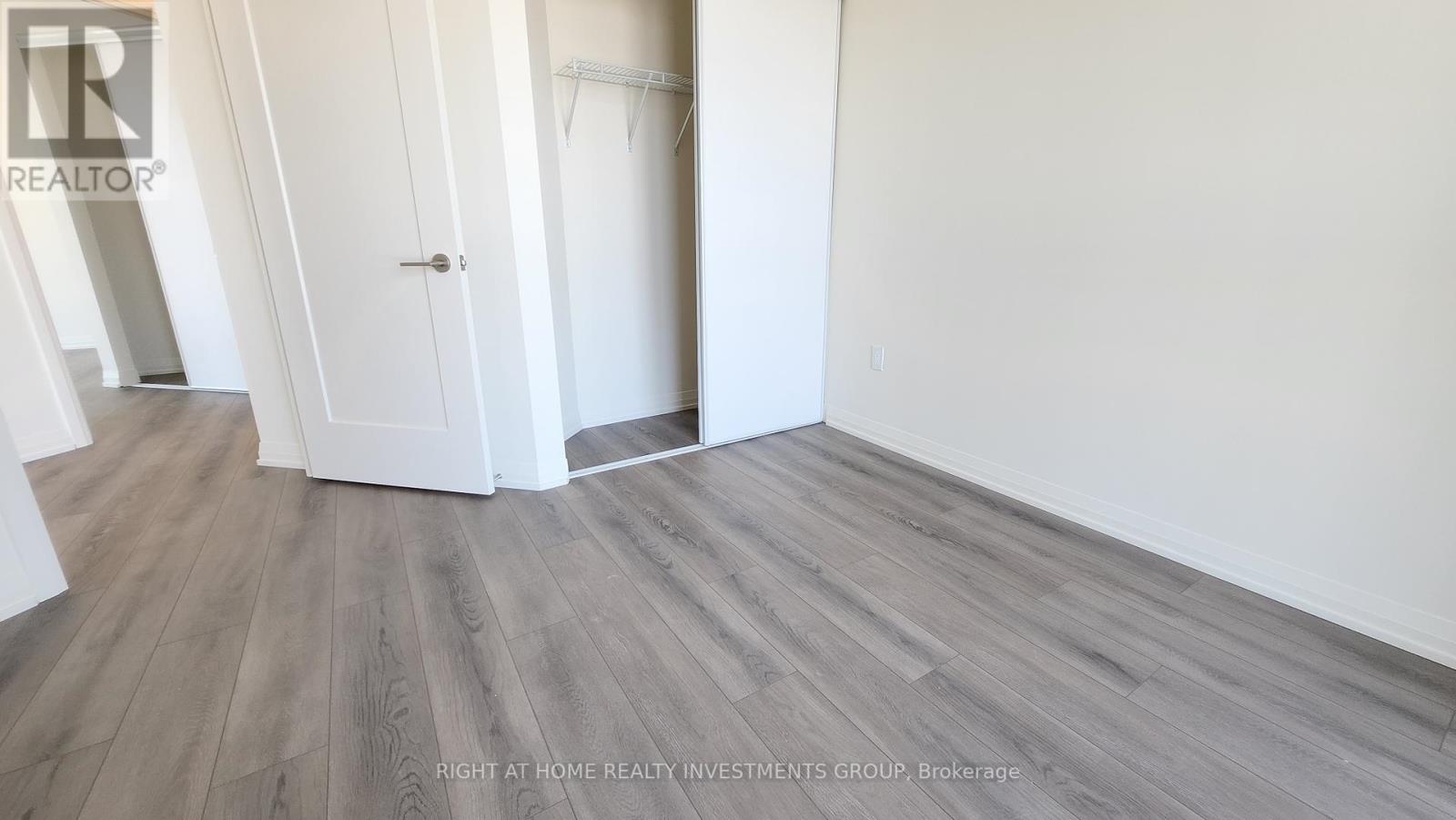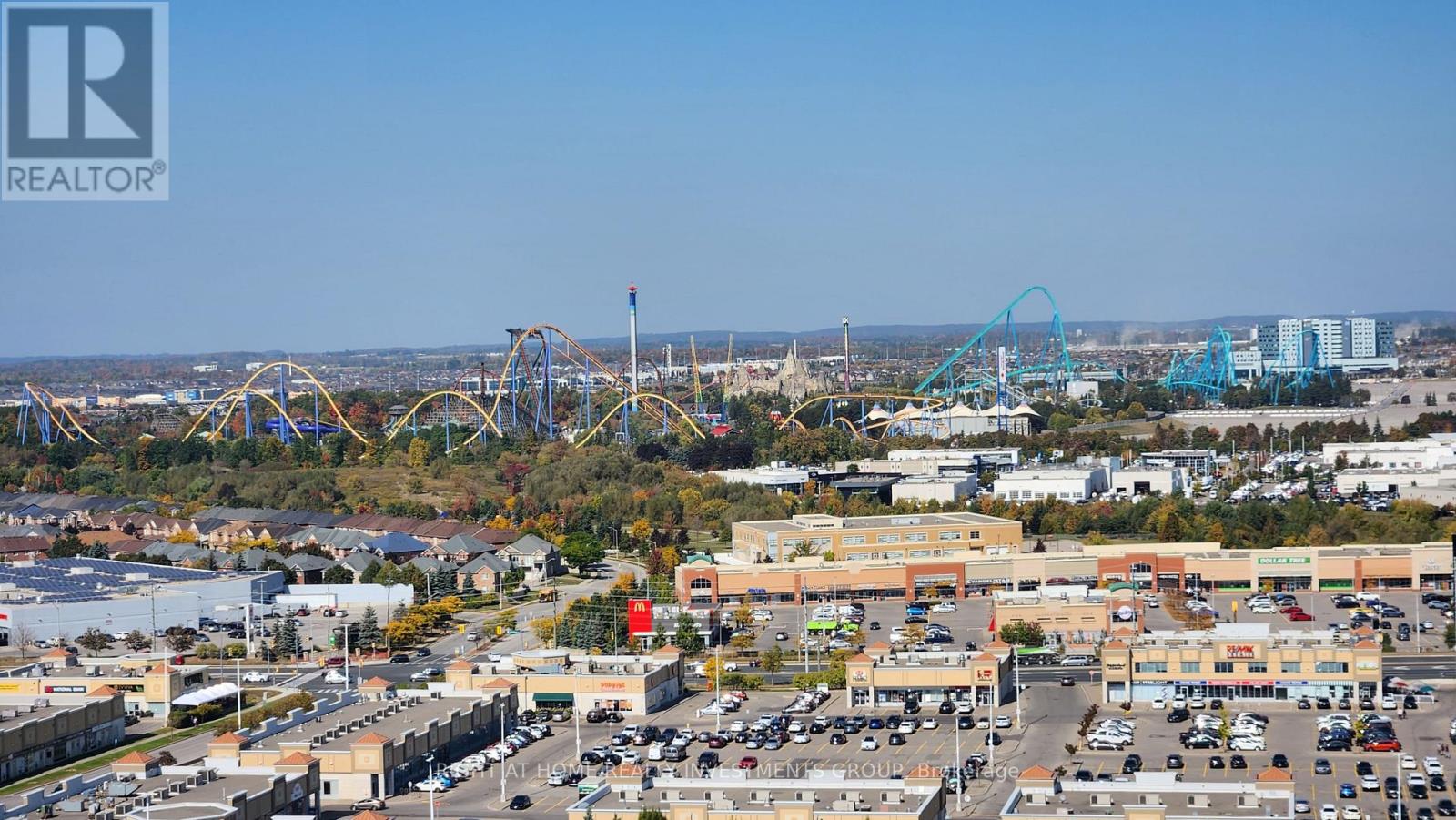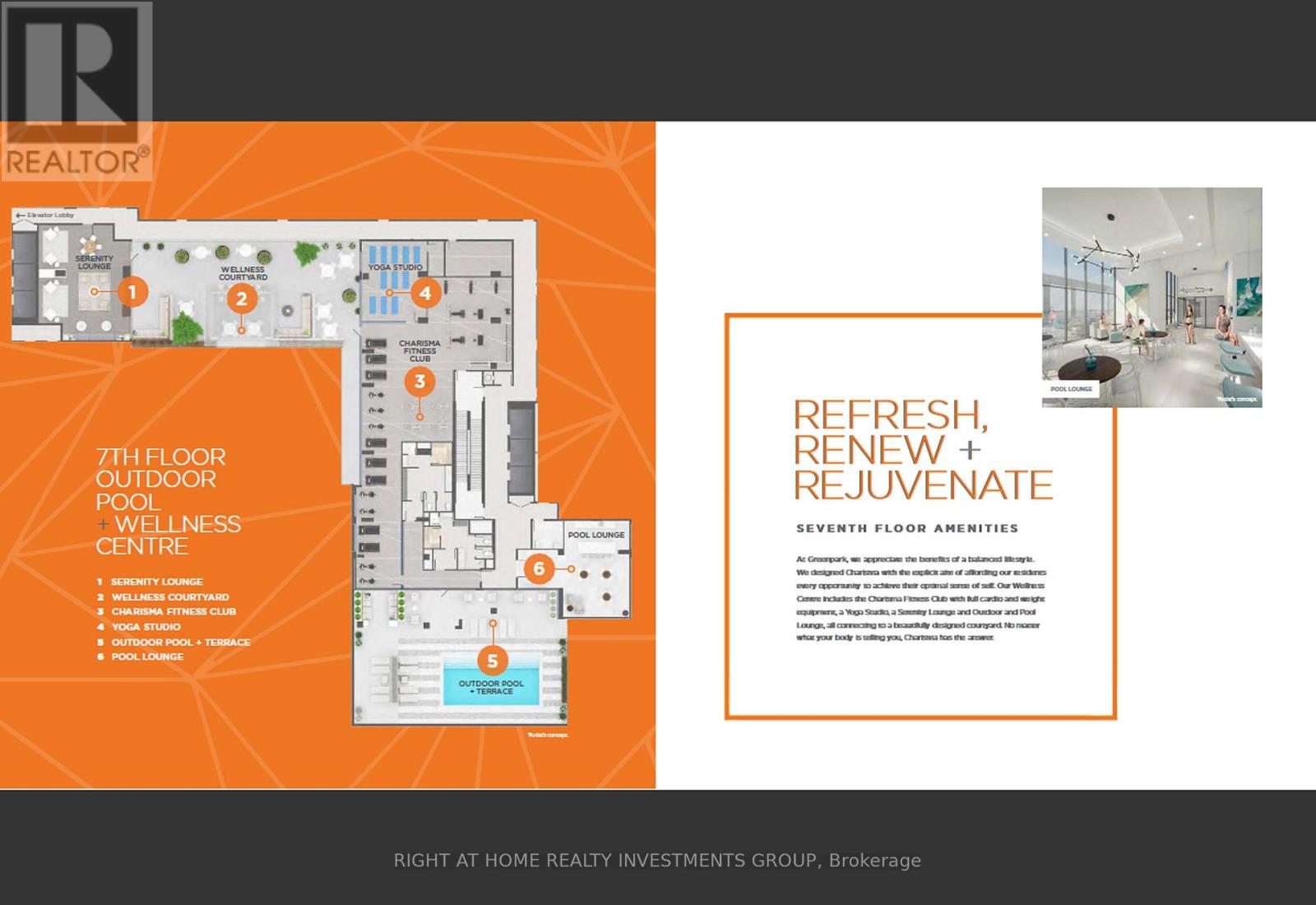1924 - 9000 Jane Street Vaughan, Ontario L4K 0M6
$739,000Maintenance, Heat, Common Area Maintenance, Insurance, Parking
$656.85 Monthly
Maintenance, Heat, Common Area Maintenance, Insurance, Parking
$656.85 MonthlyLuxury Living Steps from Vaughan Mills 2 Bed, 2 Bath Corner Unit Condo with Premium Storage and 5-Star Amenities! Discover the perfect blend of luxury and convenience in this thoughtfully designed 2-bedroom, 2-bathroom condo, ideally located just steps from Vaughan Mills Mall. Recently built, this stunning condo offers modern features and finishes throughout. What sets this unit apart? It includes parking, a premium above-ground storage room with private access, PLUS an additional standard locker offering exceptional storage solutions for all your needs. Strategically located near the Vaughan Metropolitan Centre, residents enjoy seamless access to public transit, including the Vaughan TTC Subway Station and Vivanext Bus Rapid Transit Station. Highway 400 is just minutes away, making travel throughout the Greater Toronto Area a breeze. The surrounding neighbourhood features a vibrant mix of dining options, reputable schools, and parks perfect for families and professionals alike. With ongoing development introducing more retail, transit options, and schools, this area promises continued growth and property value appreciation. **** EXTRAS **** Include: Stacked Washer and Dryer, Premium Stainless Steel Fridge, Stove, Dishwasher, Range Hood, Parking, One Premium Storage Unit PLUS One Regular Locker Unit! ***See virtual tour attached*** (id:35492)
Property Details
| MLS® Number | N11915066 |
| Property Type | Single Family |
| Community Name | Vellore Village |
| Community Features | Pet Restrictions |
| Features | Balcony |
| Parking Space Total | 1 |
Building
| Bathroom Total | 2 |
| Bedrooms Above Ground | 2 |
| Bedrooms Total | 2 |
| Amenities | Storage - Locker |
| Cooling Type | Central Air Conditioning |
| Exterior Finish | Concrete |
| Size Interior | 800 - 899 Ft2 |
| Type | Apartment |
Parking
| Underground |
Land
| Acreage | No |
Rooms
| Level | Type | Length | Width | Dimensions |
|---|---|---|---|---|
| Main Level | Primary Bedroom | 3.2 m | 3.048 m | 3.2 m x 3.048 m |
| Main Level | Bedroom 2 | 3.048 m | 2.896 m | 3.048 m x 2.896 m |
| Main Level | Living Room | 6.553 m | 3.607 m | 6.553 m x 3.607 m |
Contact Us
Contact us for more information

Alexander Gasenko
Broker
895 Don Mills Rd #401 B2
Toronto, Ontario M3C 1W3
(647) 288-9422





























