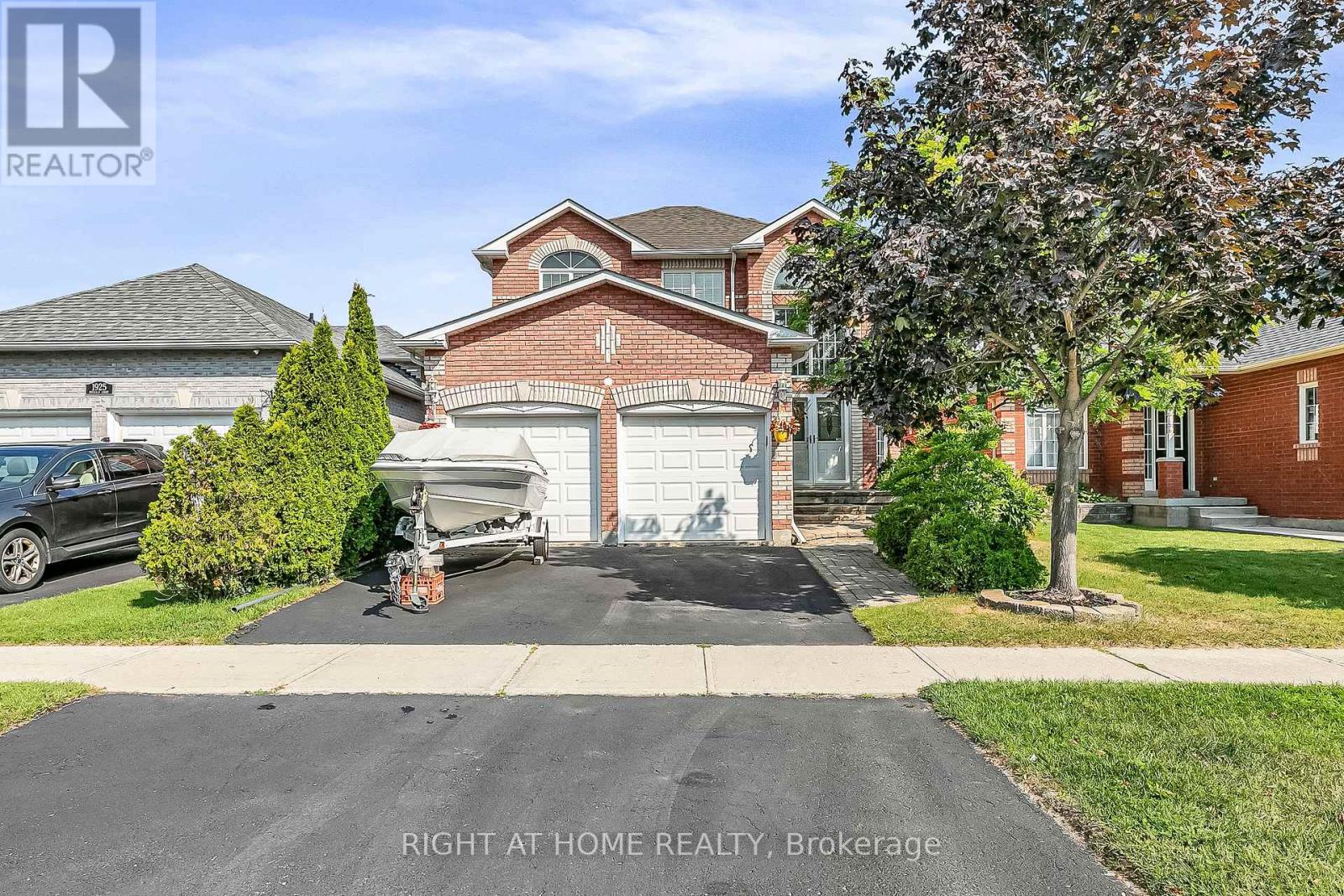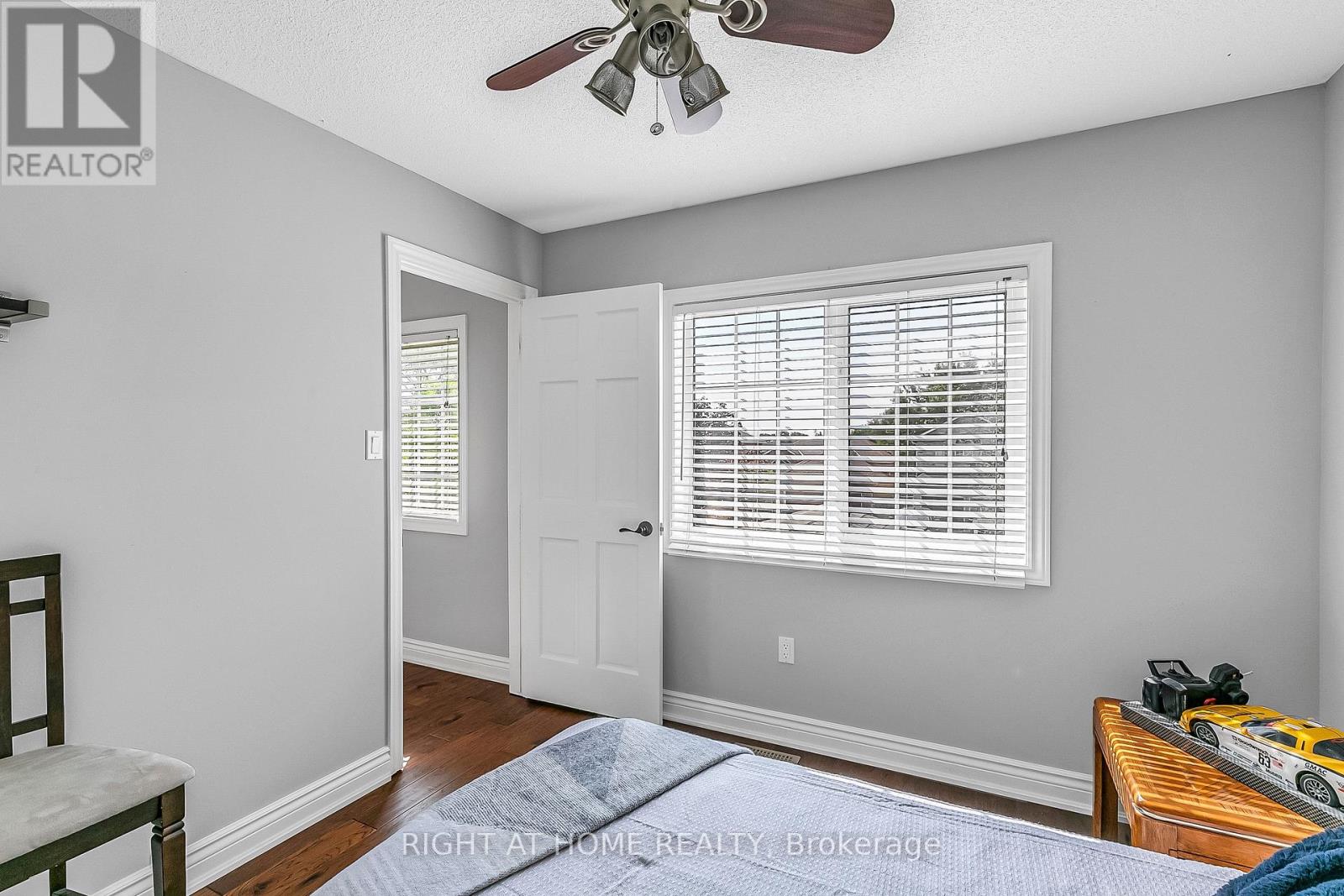1923 Emerald Court Innisfil, Ontario L9S 2A4
$875,000
Detached home on Court! Sunny, open concept layout 4 bedrooms & 3 bathrooms! Main floor laundry room with entrance to garage from inside the home. Hardwood and ceramic throughout, meticulously maintained! Eat in kitchen, walk out to large deck and beautifully landscaped backyard with above ground pool. Get ready for next summer to enjoy the pool and your new home! Don't want a pool but love the house, no problem, it's above ground so you can just remove it! Flexible closing available. Great location, steps to everything you need and want! **** EXTRAS **** Includes all appliances, SS fridge, stove, B/I dishwasher, B/I microwave. Washer & Dryer, all ELF's, ceiling fans, all window coverings, CVAC with floor attach & gazebo and swing set in backyard. Natural Gas hookup for bbq on 450sf deck. (id:35492)
Property Details
| MLS® Number | N11902506 |
| Property Type | Single Family |
| Community Name | Alcona |
| Amenities Near By | Public Transit, Schools, Park, Place Of Worship |
| Features | Carpet Free |
| Parking Space Total | 4 |
| Pool Type | Above Ground Pool |
| Structure | Deck, Shed |
Building
| Bathroom Total | 3 |
| Bedrooms Above Ground | 4 |
| Bedrooms Total | 4 |
| Appliances | Dishwasher, Dryer, Microwave, Refrigerator, Stove, Washer, Window Coverings |
| Basement Type | Full |
| Construction Style Attachment | Detached |
| Cooling Type | Central Air Conditioning |
| Exterior Finish | Brick |
| Flooring Type | Hardwood, Ceramic |
| Foundation Type | Poured Concrete |
| Half Bath Total | 1 |
| Heating Fuel | Natural Gas |
| Heating Type | Forced Air |
| Stories Total | 2 |
| Size Interior | 1,500 - 2,000 Ft2 |
| Type | House |
| Utility Water | Municipal Water |
Parking
| Attached Garage |
Land
| Acreage | No |
| Fence Type | Fenced Yard |
| Land Amenities | Public Transit, Schools, Park, Place Of Worship |
| Landscape Features | Landscaped |
| Sewer | Sanitary Sewer |
| Size Depth | 129 Ft ,8 In |
| Size Frontage | 40 Ft |
| Size Irregular | 40 X 129.7 Ft ; Irreg 136.25 |
| Size Total Text | 40 X 129.7 Ft ; Irreg 136.25 |
Rooms
| Level | Type | Length | Width | Dimensions |
|---|---|---|---|---|
| Second Level | Primary Bedroom | 4.67 m | 3.92 m | 4.67 m x 3.92 m |
| Second Level | Bedroom 2 | 3.5 m | 3.31 m | 3.5 m x 3.31 m |
| Second Level | Bedroom 3 | 3.27 m | 2.75 m | 3.27 m x 2.75 m |
| Second Level | Bedroom 4 | 2.99 m | 2.92 m | 2.99 m x 2.92 m |
| Main Level | Living Room | 6.1 m | 3.31 m | 6.1 m x 3.31 m |
| Main Level | Dining Room | 5.76 m | 3.32 m | 5.76 m x 3.32 m |
| Main Level | Kitchen | 6.45 m | 2.89 m | 6.45 m x 2.89 m |
https://www.realtor.ca/real-estate/27757426/1923-emerald-court-innisfil-alcona-alcona
Contact Us
Contact us for more information
Enza Styles
Salesperson
(647) 406-3602
www.enzastyles.com/
https//www.facebook.com/EnzaStylesREALTOR/
1550 16th Avenue Bldg B Unit 3 & 4
Richmond Hill, Ontario L4B 3K9
(905) 695-7888
(905) 695-0900









































