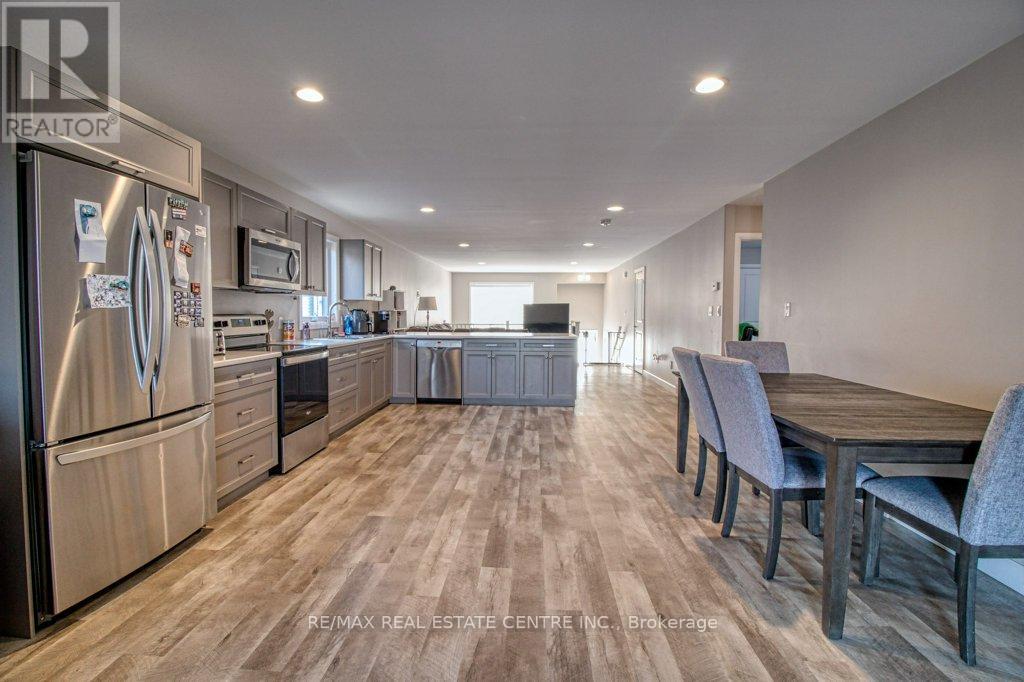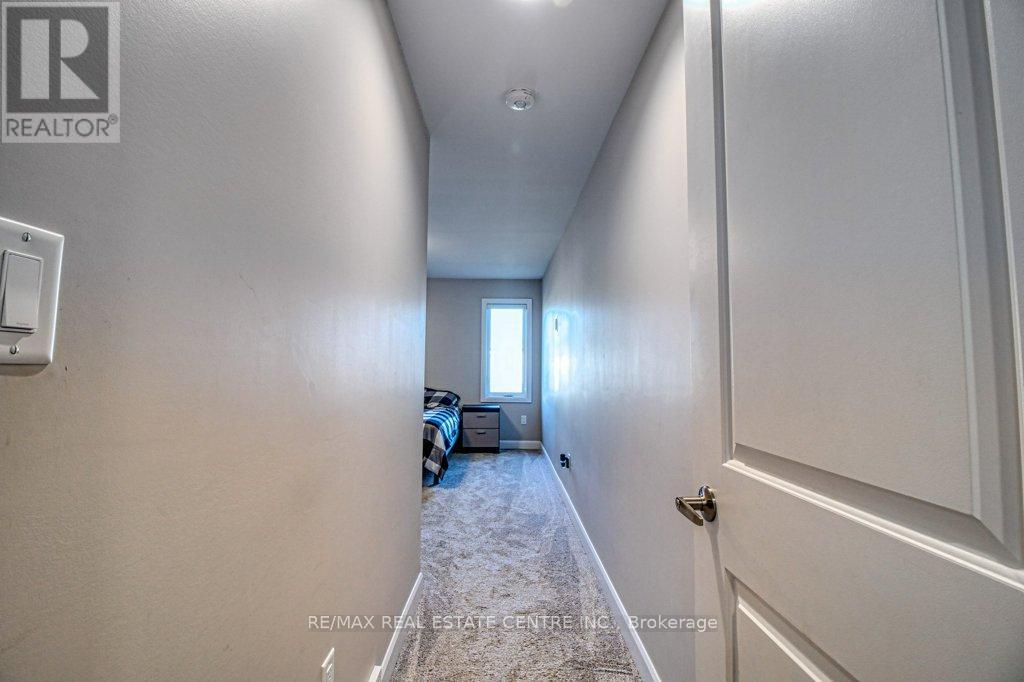191 Moonstone Crescent Chatham-Kent, Ontario N7M 0S1
5 Bedroom
3 Bathroom
2,500 - 3,000 ft2
Raised Bungalow
Central Air Conditioning
Forced Air
$649,900
This Home Features 5 Bedrooms, 3 Full Bathrooms. Insulated & Drywalled Garage W/Home Access, Concrete Driveway. Open concept main level **** EXTRAS **** S/S Fridge, Stove, Dishwasher , Microwave, Window Blinds (id:35492)
Property Details
| MLS® Number | X11886766 |
| Property Type | Single Family |
| Community Name | Chatham |
| Parking Space Total | 3 |
Building
| Bathroom Total | 3 |
| Bedrooms Above Ground | 2 |
| Bedrooms Below Ground | 3 |
| Bedrooms Total | 5 |
| Architectural Style | Raised Bungalow |
| Basement Development | Finished |
| Basement Type | N/a (finished) |
| Construction Style Attachment | Detached |
| Cooling Type | Central Air Conditioning |
| Exterior Finish | Brick Facing |
| Flooring Type | Carpeted |
| Foundation Type | Block |
| Heating Fuel | Electric |
| Heating Type | Forced Air |
| Stories Total | 1 |
| Size Interior | 2,500 - 3,000 Ft2 |
| Type | House |
| Utility Water | Municipal Water |
Parking
| Attached Garage |
Land
| Acreage | No |
| Sewer | Sanitary Sewer |
| Size Depth | 125 Ft |
| Size Frontage | 40 Ft |
| Size Irregular | 40 X 125 Ft |
| Size Total Text | 40 X 125 Ft |
Rooms
| Level | Type | Length | Width | Dimensions |
|---|---|---|---|---|
| Basement | Bedroom 5 | 3.23 m | 3.84 m | 3.23 m x 3.84 m |
| Basement | Recreational, Games Room | 3.99 m | 10.7 m | 3.99 m x 10.7 m |
| Basement | Bathroom | 2.16 m | 2.13 m | 2.16 m x 2.13 m |
| Basement | Bedroom 3 | 3.81 m | 2.89 m | 3.81 m x 2.89 m |
| Basement | Bedroom 4 | 3.81 m | 3.65 m | 3.81 m x 3.65 m |
| Upper Level | Living Room | 4.6 m | 6 m | 4.6 m x 6 m |
| Upper Level | Kitchen | 4.75 m | 5.43 m | 4.75 m x 5.43 m |
| Upper Level | Dining Room | 4.6 m | 2.4 m | 4.6 m x 2.4 m |
| Upper Level | Primary Bedroom | 3.81 m | 6.61 m | 3.81 m x 6.61 m |
| Upper Level | Bedroom 2 | 3.84 m | 3.38 m | 3.84 m x 3.38 m |
| Upper Level | Bathroom | 2.47 m | 1.52 m | 2.47 m x 1.52 m |
https://www.realtor.ca/real-estate/27724341/191-moonstone-crescent-chatham-kent-chatham-chatham
Contact Us
Contact us for more information
Jisha K Thottam
Salesperson
www.facebook.com/realestateinca/
RE/MAX Real Estate Centre Inc.
(905) 270-2000
(905) 270-0047








































