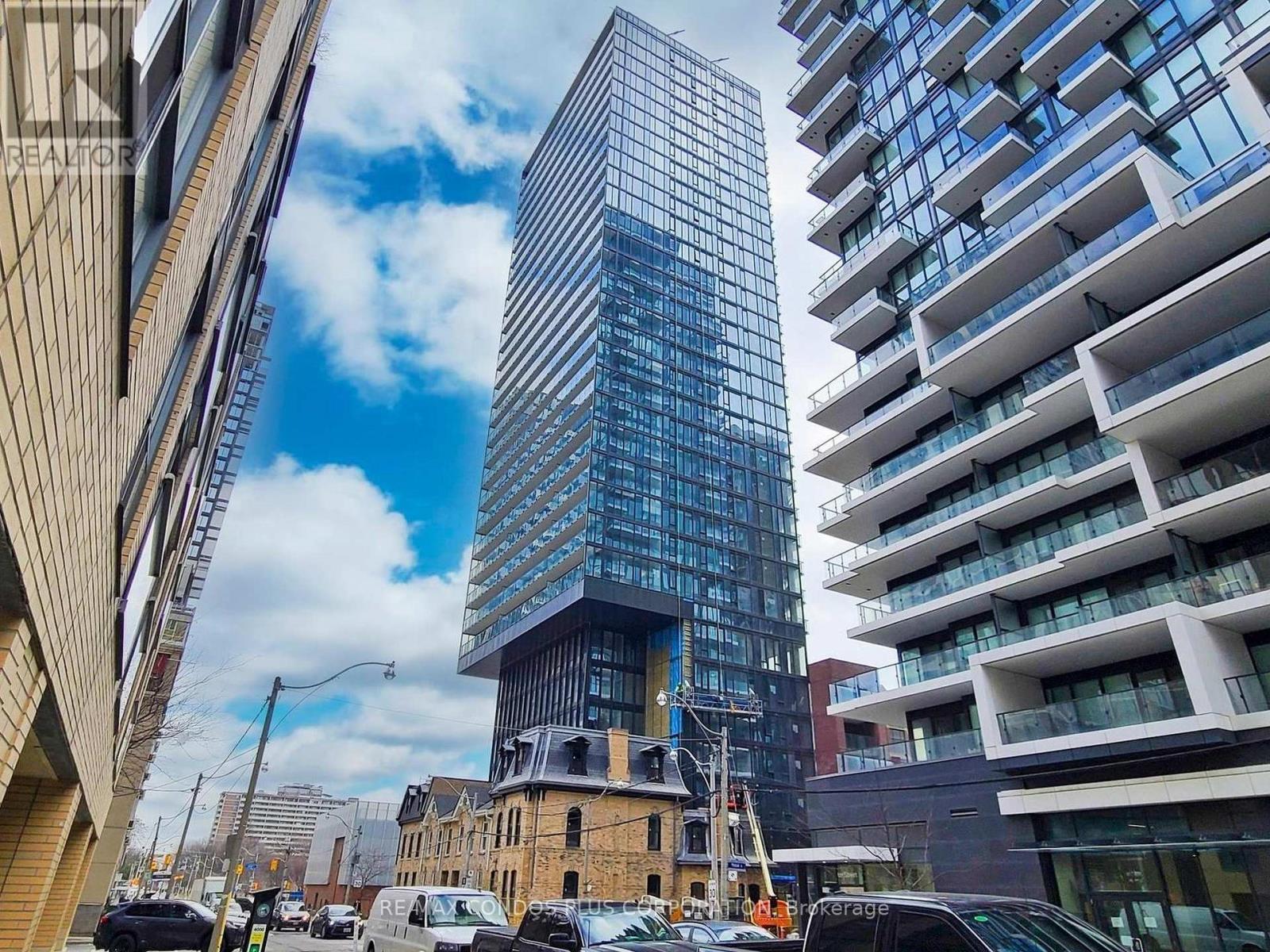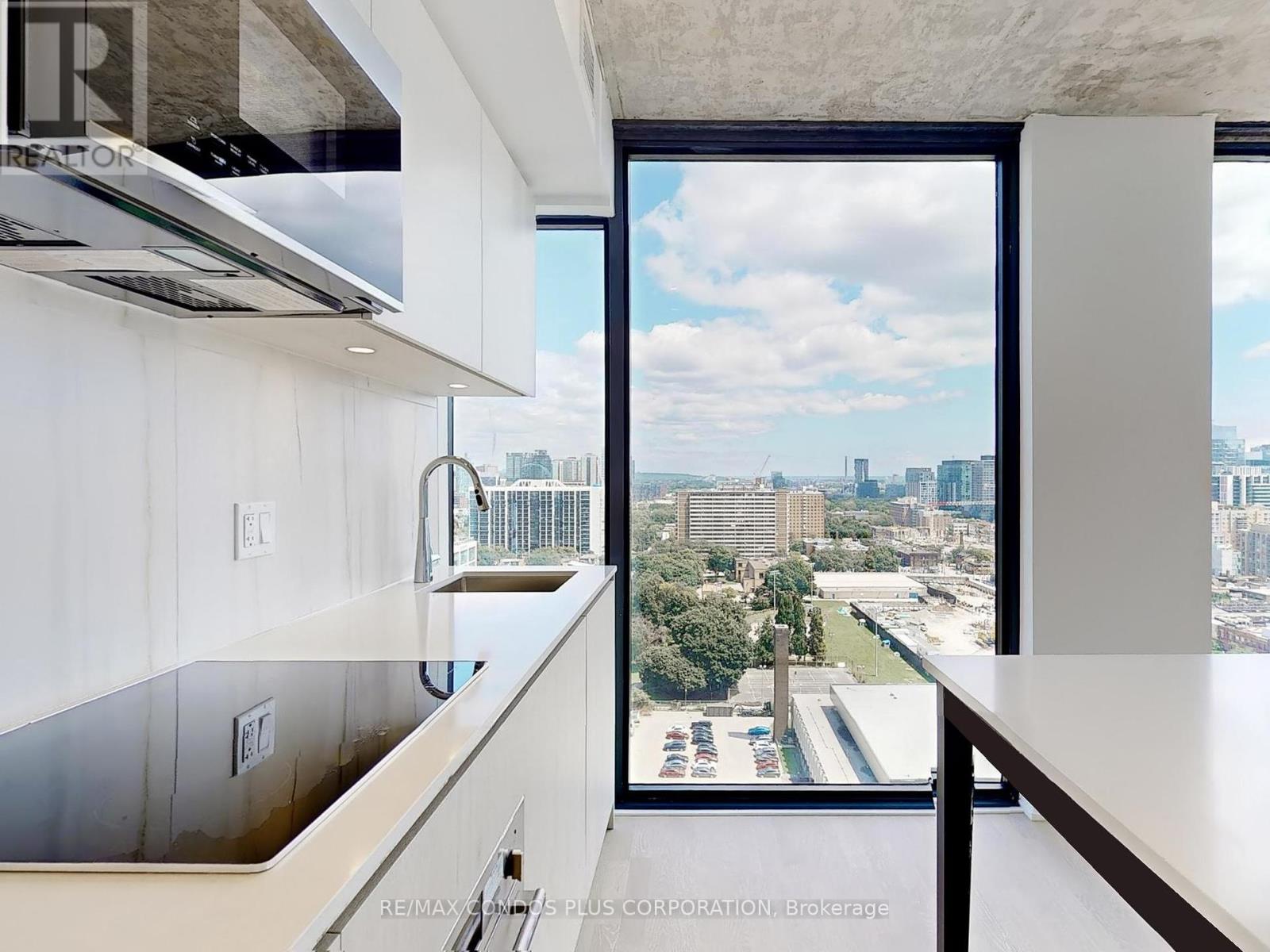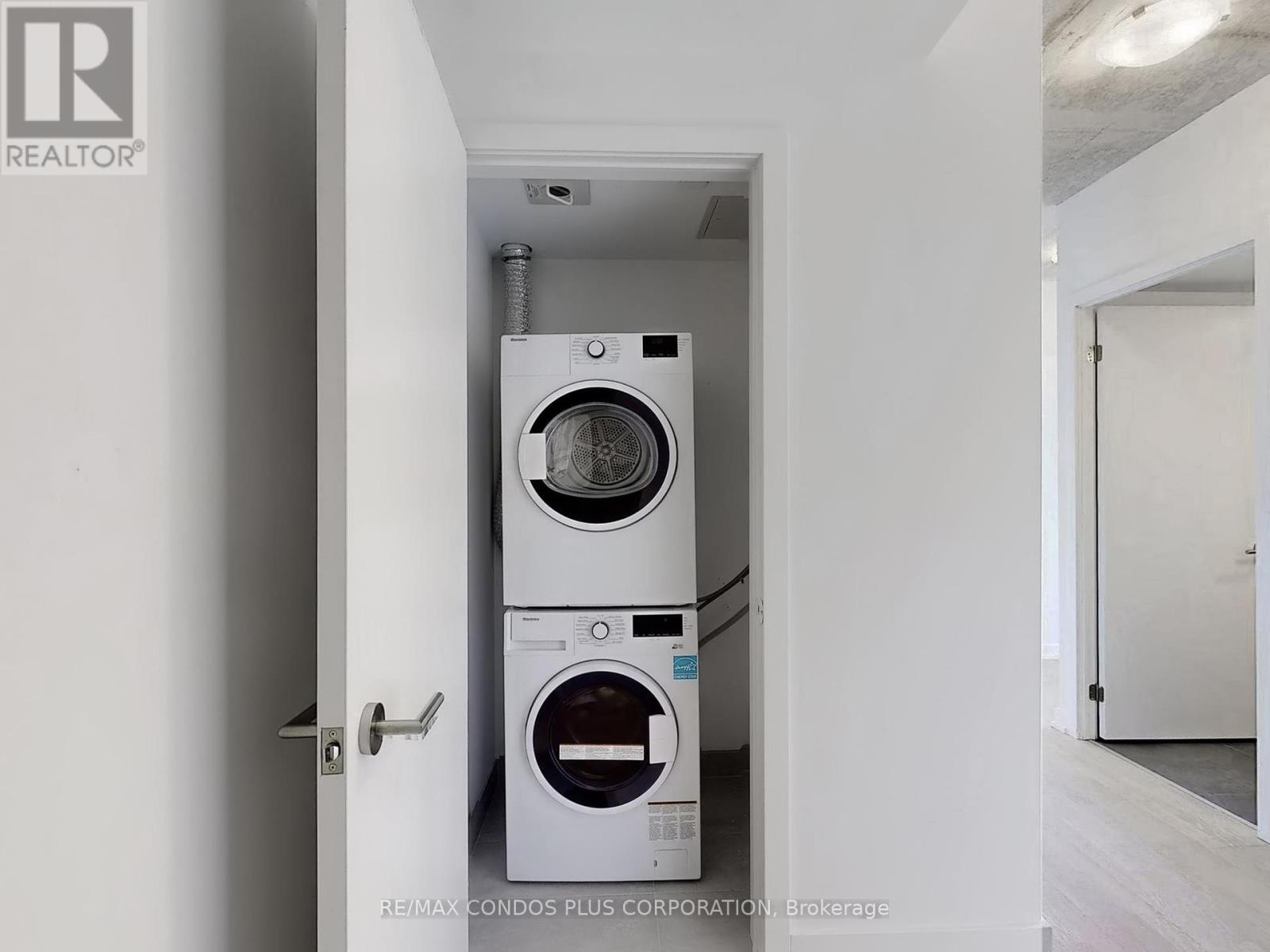1907 - 47 Mutual Street Toronto, Ontario M5B 0C6
$689,900Maintenance, Heat, Common Area Maintenance, Insurance
$496.71 Monthly
Maintenance, Heat, Common Area Maintenance, Insurance
$496.71 MonthlyBrand new, never lived-in, 2-bed, 2-bath in Toronto's Garden District. Stunning corner suite featuring bright & sunny unobstructed SE views of the city and lake, 693 sf of interior living space, huge 107 sf balcony with lots space for lounging & dining, functional open concept floor plan, & two spacious bedrooms with windows. Stylish and modern interior w/ laminate floors throughout, 9 ft exposed concrete ceilings, concrete feature walls, & floor-to-ceiling windows. Well-appointed kitchen includes slab-style cabinets, quartz counters, mix of integrated & SS appliances, and massive centre island perfect for prep & entertaining. Walking distance to everything, including countless restaurants, cafes, bars, shopping, & public transit. TMU and George Brown College are minutes from the front door. **** EXTRAS **** Amazing building amenities: fitness room, party room, dining rm with kitchen, media/games room, kid's play room, pet spa, outdoor terrace, and 12-hour concierge. (id:35492)
Property Details
| MLS® Number | C11880501 |
| Property Type | Single Family |
| Community Name | Church-Yonge Corridor |
| Amenities Near By | Park, Public Transit, Schools, Hospital |
| Community Features | Pet Restrictions |
| Features | Balcony, Carpet Free, In Suite Laundry |
| View Type | View, City View, Lake View |
Building
| Bathroom Total | 2 |
| Bedrooms Above Ground | 2 |
| Bedrooms Total | 2 |
| Amenities | Security/concierge, Exercise Centre, Party Room, Recreation Centre, Storage - Locker |
| Appliances | Oven - Built-in, Range, Cooktop, Dishwasher, Dryer, Microwave, Oven, Refrigerator, Washer |
| Cooling Type | Central Air Conditioning |
| Exterior Finish | Brick |
| Fire Protection | Security System |
| Flooring Type | Laminate |
| Size Interior | 600 - 699 Ft2 |
| Type | Apartment |
Parking
| Underground |
Land
| Acreage | No |
| Land Amenities | Park, Public Transit, Schools, Hospital |
Rooms
| Level | Type | Length | Width | Dimensions |
|---|---|---|---|---|
| Flat | Living Room | 4.52 m | 4.34 m | 4.52 m x 4.34 m |
| Flat | Dining Room | 4.52 m | 4.34 m | 4.52 m x 4.34 m |
| Flat | Kitchen | 4.52 m | 4.34 m | 4.52 m x 4.34 m |
| Flat | Primary Bedroom | 2.87 m | 2.74 m | 2.87 m x 2.74 m |
| Flat | Bedroom 2 | 2.61 m | 2.44 m | 2.61 m x 2.44 m |
Contact Us
Contact us for more information
Francesco Jr. Lardi
Broker
franklardi.ca/
45 Harbour Square
Toronto, Ontario M5J 2G4
(416) 203-6636
(416) 203-1908
www.remaxcondosplus.com/










































