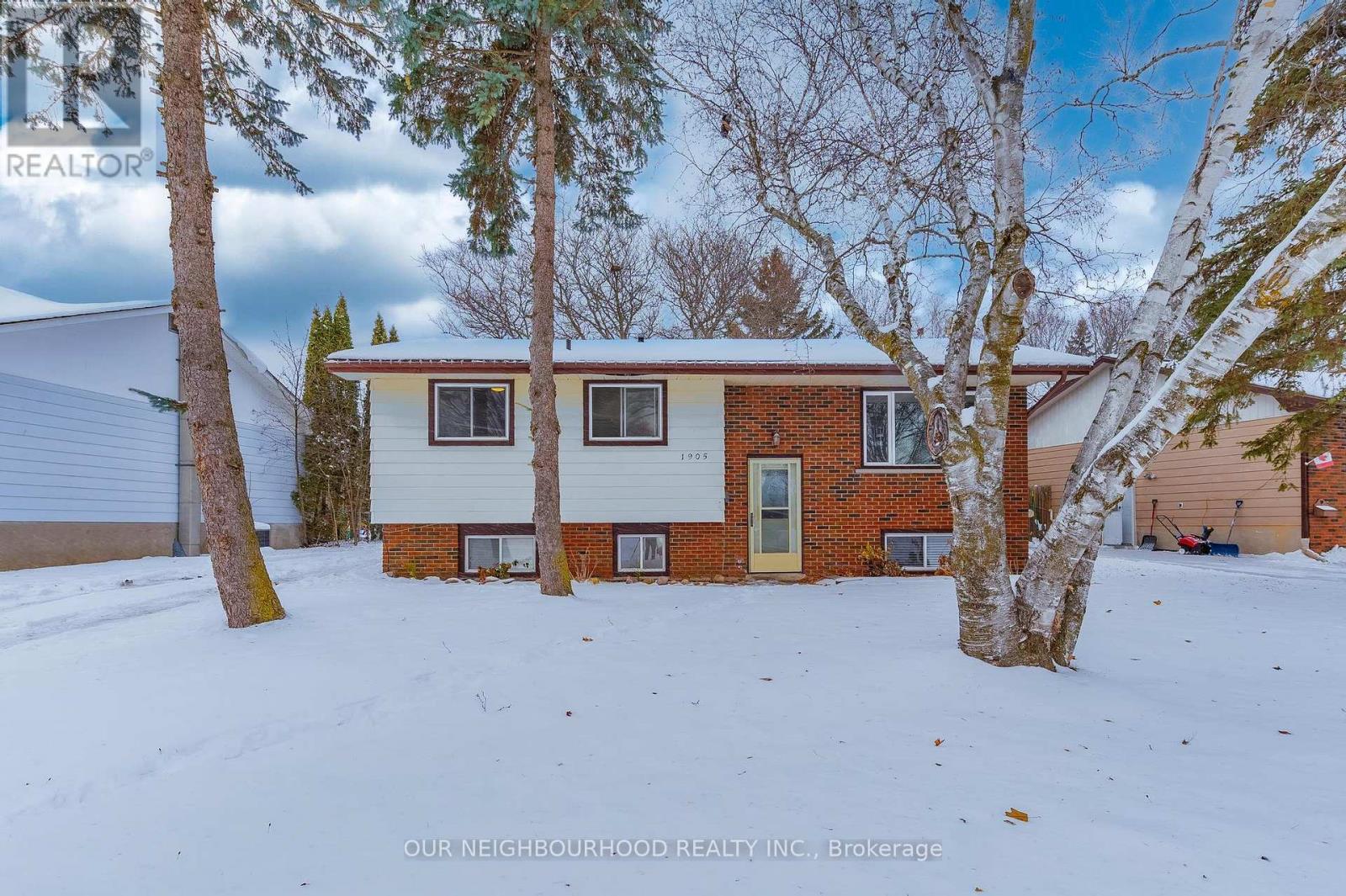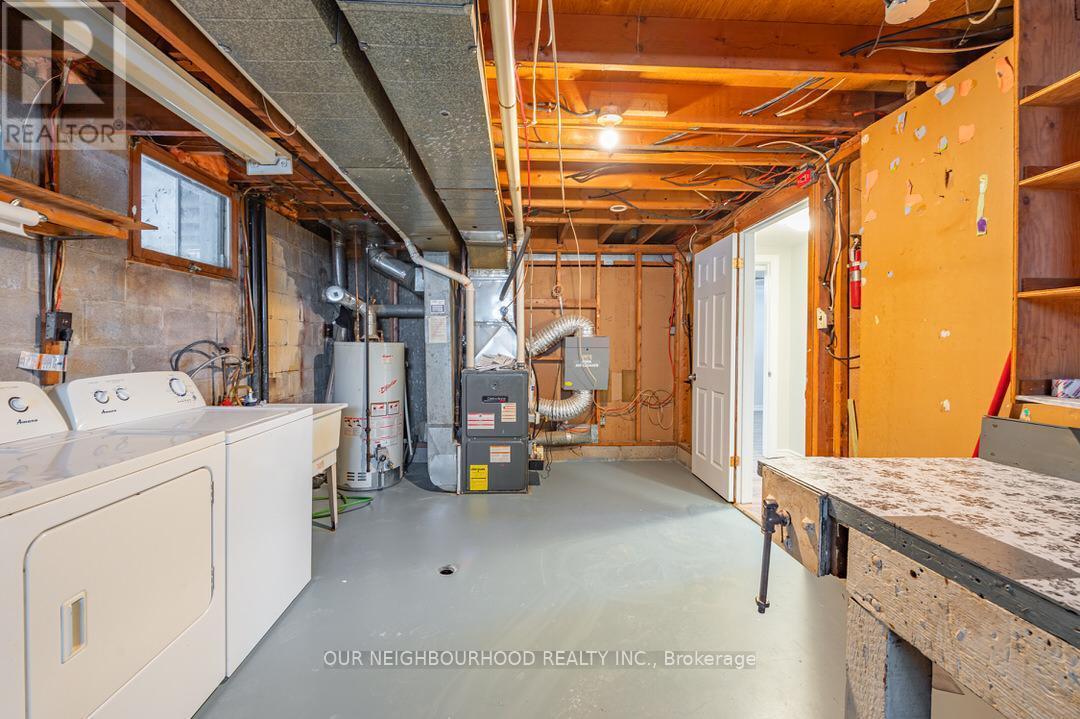1905 Croftdale Crescent Peterborough (Monaghan), Ontario K9K 1J7
$559,900
Welcome to this charming bungalow in the beautiful West End Kawartha Heights neighbourhood. This house is freshly painted. The home is move in ready and features a large open concept main floor with large kitchen, dining and living room space. Two bedrooms on the main floor, one and one half bathrooms, a large bedroom and a large rec room in the lower. With a large 150ft deep lot, there's ample room for outdoor enjoyment or future projects. Lots of parking for at least 3 vehicles. Nestled on a quiet street, this property offers both comfort and potential. Come see it for yourself! **** EXTRAS **** Fridge, stove, dishwasher, washer, dryer, electrical light fixtures, yard shed (id:35492)
Property Details
| MLS® Number | X11885607 |
| Property Type | Single Family |
| Community Name | Monaghan |
| Amenities Near By | Park, Place Of Worship, Public Transit, Schools |
| Community Features | Community Centre |
| Equipment Type | Water Heater - Gas |
| Parking Space Total | 3 |
| Rental Equipment Type | Water Heater - Gas |
| Structure | Deck, Shed |
Building
| Bathroom Total | 2 |
| Bedrooms Above Ground | 2 |
| Bedrooms Below Ground | 1 |
| Bedrooms Total | 3 |
| Amenities | Fireplace(s) |
| Architectural Style | Raised Bungalow |
| Basement Development | Finished |
| Basement Type | N/a (finished) |
| Construction Style Attachment | Detached |
| Cooling Type | Central Air Conditioning |
| Exterior Finish | Vinyl Siding, Brick |
| Fireplace Present | Yes |
| Fireplace Total | 1 |
| Foundation Type | Block |
| Half Bath Total | 1 |
| Heating Fuel | Natural Gas |
| Heating Type | Forced Air |
| Stories Total | 1 |
| Type | House |
| Utility Water | Municipal Water |
Land
| Acreage | No |
| Fence Type | Fenced Yard |
| Land Amenities | Park, Place Of Worship, Public Transit, Schools |
| Sewer | Sanitary Sewer |
| Size Depth | 150 Ft ,11 In |
| Size Frontage | 60 Ft ,7 In |
| Size Irregular | 60.61 X 150.92 Ft ; Slight Pie Shape |
| Size Total Text | 60.61 X 150.92 Ft ; Slight Pie Shape|under 1/2 Acre |
| Zoning Description | R1, Res |
Rooms
| Level | Type | Length | Width | Dimensions |
|---|---|---|---|---|
| Lower Level | Recreational, Games Room | 7.11 m | 3.24 m | 7.11 m x 3.24 m |
| Lower Level | Bedroom | 5.4 m | 3.46 m | 5.4 m x 3.46 m |
| Lower Level | Bathroom | 1.74 m | 1.24 m | 1.74 m x 1.24 m |
| Lower Level | Utility Room | 7.48 m | 3.54 m | 7.48 m x 3.54 m |
| Main Level | Kitchen | 3.59 m | 3.39 m | 3.59 m x 3.39 m |
| Main Level | Dining Room | 3.23 m | 3.39 m | 3.23 m x 3.39 m |
| Main Level | Living Room | 3.24 m | 3.71 m | 3.24 m x 3.71 m |
| Main Level | Bedroom | 4.12 m | 3.39 m | 4.12 m x 3.39 m |
| Main Level | Bedroom | 3.95 m | 3.02 m | 3.95 m x 3.02 m |
| Main Level | Bathroom | 2.5 m | 2.84 m | 2.5 m x 2.84 m |
https://www.realtor.ca/real-estate/27722059/1905-croftdale-crescent-peterborough-monaghan-monaghan
Interested?
Contact us for more information

Christopher Hummell
Salesperson

286 King Street W Unit 101
Oshawa, Ontario L1J 2J9
(905) 723-5353
(905) 723-5357

Gary Hibbert
Salesperson

286 King Street W Unit 101
Oshawa, Ontario L1J 2J9
(905) 723-5353
(905) 723-5357






















