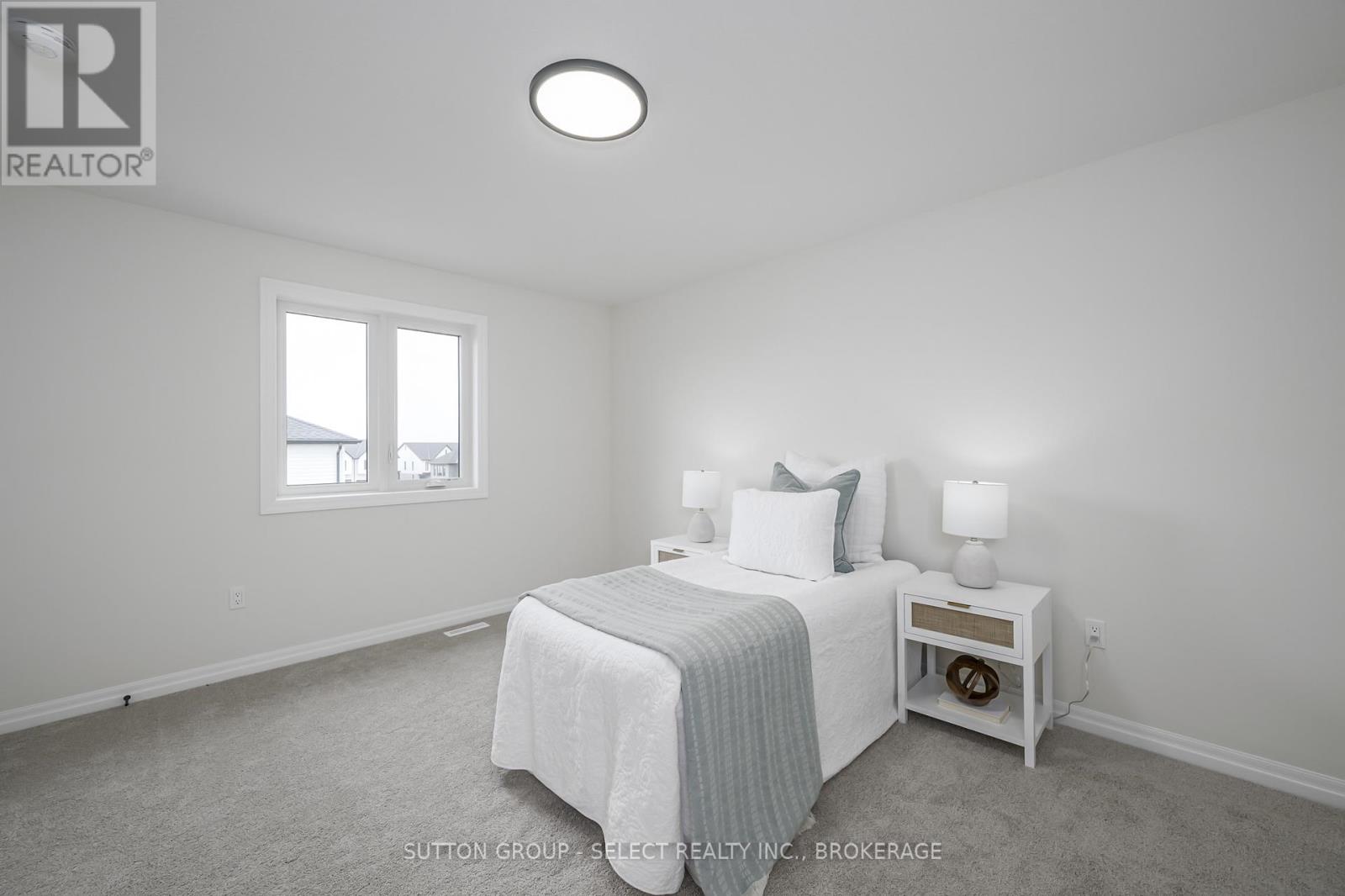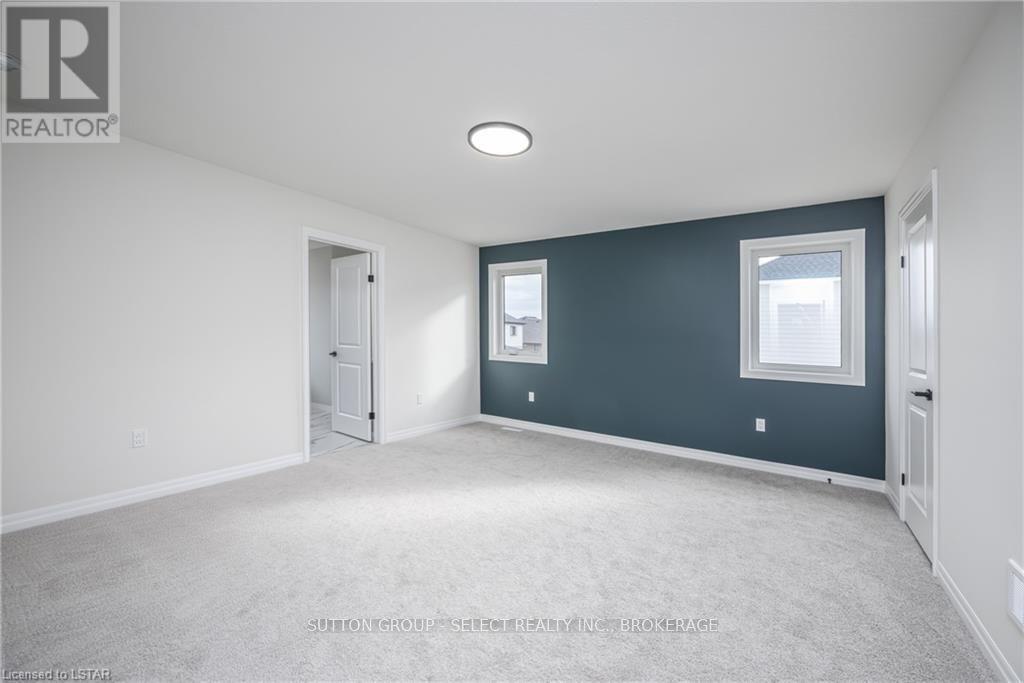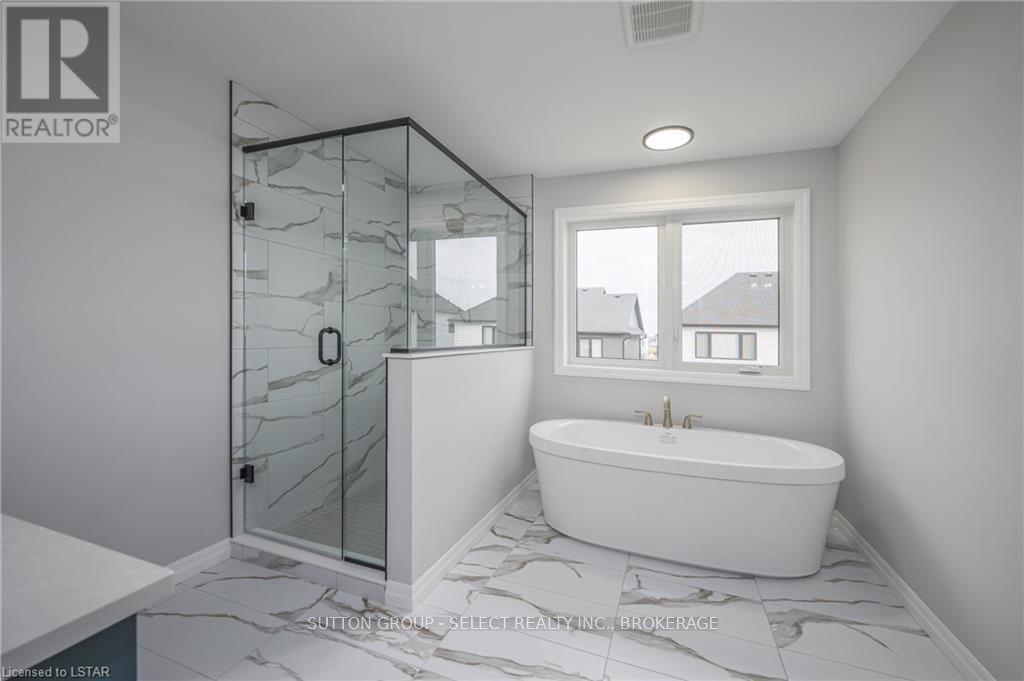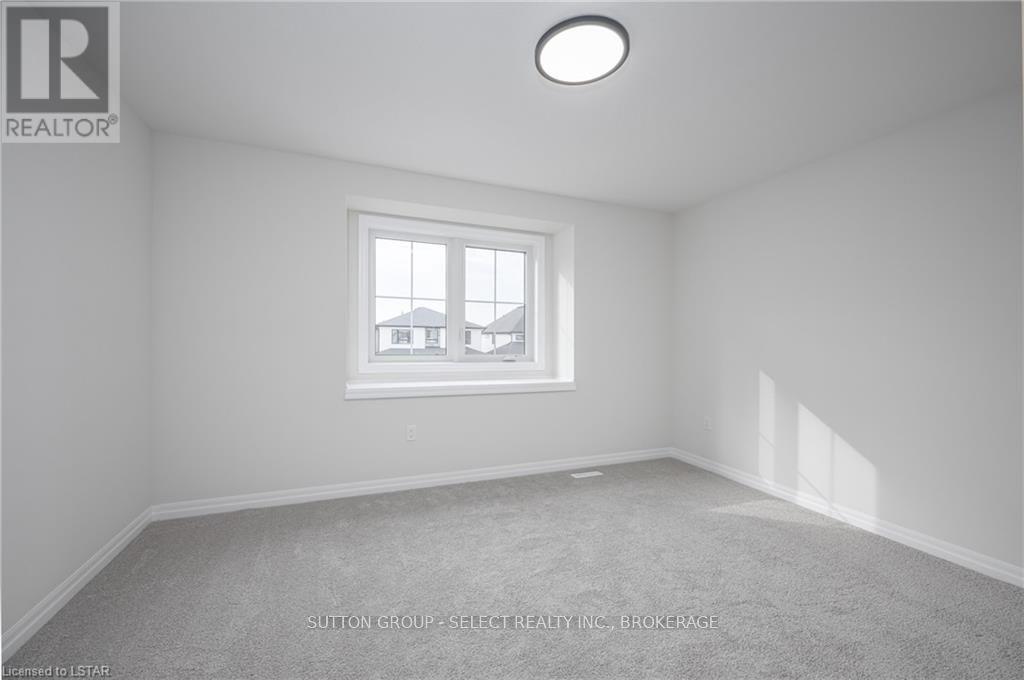4 Bedroom
3 Bathroom
2,000 - 2,500 ft2
Fireplace
Central Air Conditioning
Forced Air
$1,098,500
Premium Appliance Package now INCLUDED for a limited time! This 4 bedroom, 3 bathroom, 2500 sq ft Custom Home from Saratoga Homes, is perfect for growing families. The double door entry brings you into the spacious foyer and den area, which is a perfect multifunctional space. The open great room with a fireplace and kitchen, with a spacious center island, are inviting and perfect for time with family and friends. Open to the kitchen is a perfectly sized dinette with doors outside to a covered area.Upstairs is a beautiful primary suite with walk-in in closet and 5 piece ensuite, plus three additional well-sized bedrooms and a bathroom. Don't miss this custom home by Saratoga Homes (id:35492)
Property Details
|
MLS® Number
|
X8184970 |
|
Property Type
|
Single Family |
|
Community Name
|
South B |
|
Equipment Type
|
Water Heater |
|
Parking Space Total
|
4 |
|
Rental Equipment Type
|
Water Heater |
Building
|
Bathroom Total
|
3 |
|
Bedrooms Above Ground
|
4 |
|
Bedrooms Total
|
4 |
|
Amenities
|
Fireplace(s) |
|
Basement Type
|
Full |
|
Construction Style Attachment
|
Detached |
|
Cooling Type
|
Central Air Conditioning |
|
Exterior Finish
|
Vinyl Siding, Brick |
|
Fireplace Present
|
Yes |
|
Fireplace Total
|
1 |
|
Foundation Type
|
Poured Concrete |
|
Half Bath Total
|
1 |
|
Heating Fuel
|
Natural Gas |
|
Heating Type
|
Forced Air |
|
Stories Total
|
2 |
|
Size Interior
|
2,000 - 2,500 Ft2 |
|
Type
|
House |
|
Utility Water
|
Municipal Water |
Parking
Land
|
Acreage
|
No |
|
Sewer
|
Sanitary Sewer |
|
Size Depth
|
106 Ft |
|
Size Frontage
|
40 Ft |
|
Size Irregular
|
40 X 106 Ft |
|
Size Total Text
|
40 X 106 Ft|under 1/2 Acre |
|
Zoning Description
|
R1-4 |
Rooms
| Level |
Type |
Length |
Width |
Dimensions |
|
Second Level |
Bedroom |
4.17 m |
3.68 m |
4.17 m x 3.68 m |
|
Second Level |
Bedroom |
4.42 m |
3.94 m |
4.42 m x 3.94 m |
|
Second Level |
Bathroom |
|
|
Measurements not available |
|
Second Level |
Primary Bedroom |
4.88 m |
4.27 m |
4.88 m x 4.27 m |
|
Second Level |
Bathroom |
|
|
Measurements not available |
|
Second Level |
Bedroom |
4.42 m |
3.58 m |
4.42 m x 3.58 m |
|
Main Level |
Foyer |
2.21 m |
2.21 m |
2.21 m x 2.21 m |
|
Main Level |
Den |
3.66 m |
3.15 m |
3.66 m x 3.15 m |
|
Main Level |
Great Room |
5.21 m |
4.27 m |
5.21 m x 4.27 m |
|
Main Level |
Kitchen |
3.99 m |
7.8 m |
3.99 m x 7.8 m |
|
Main Level |
Bathroom |
|
|
Measurements not available |
|
Main Level |
Laundry Room |
3.96 m |
1.98 m |
3.96 m x 1.98 m |
Utilities
|
Cable
|
Installed |
|
Sewer
|
Installed |
https://www.realtor.ca/real-estate/26685604/1902-fountain-grass-drive-london-south-b











































