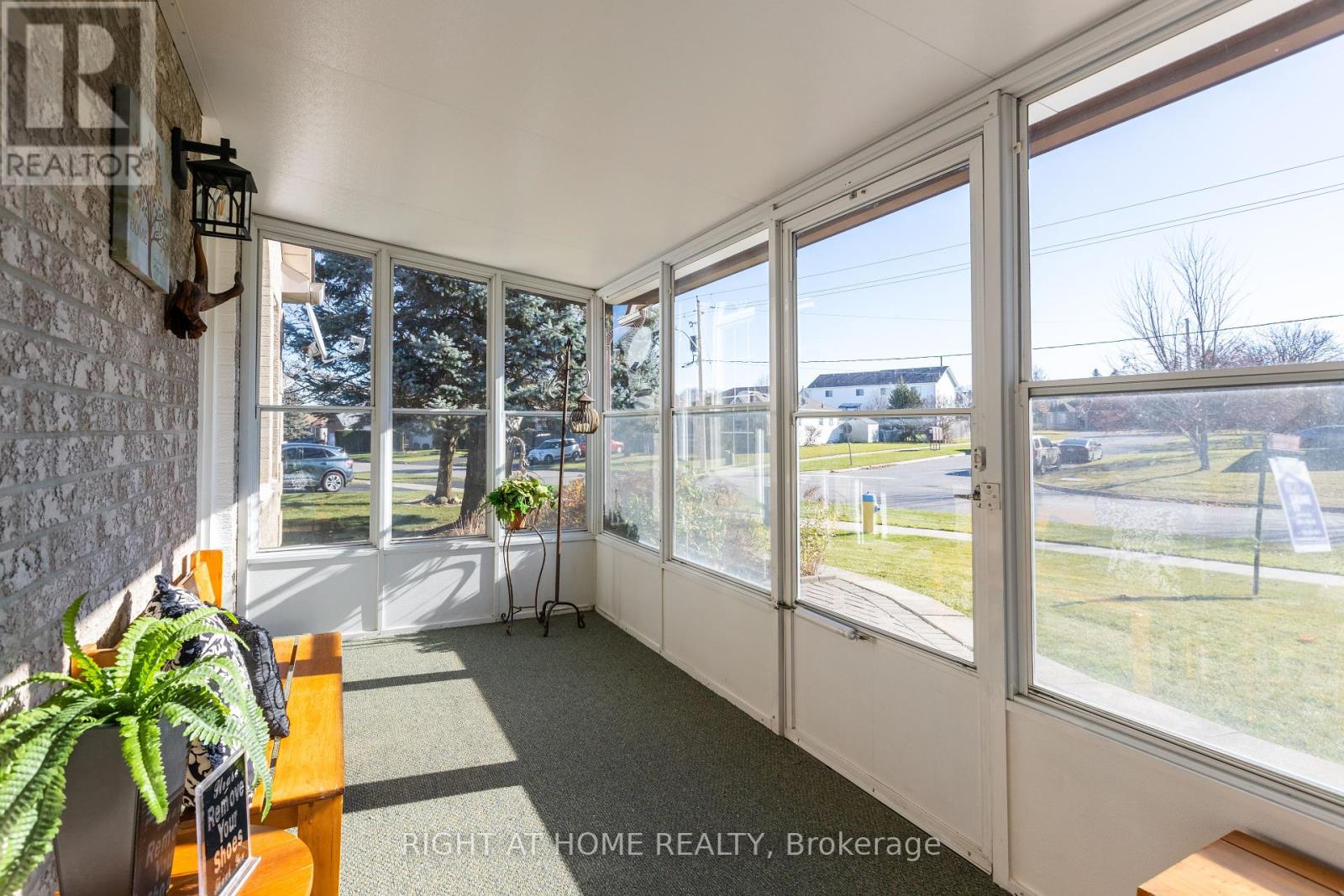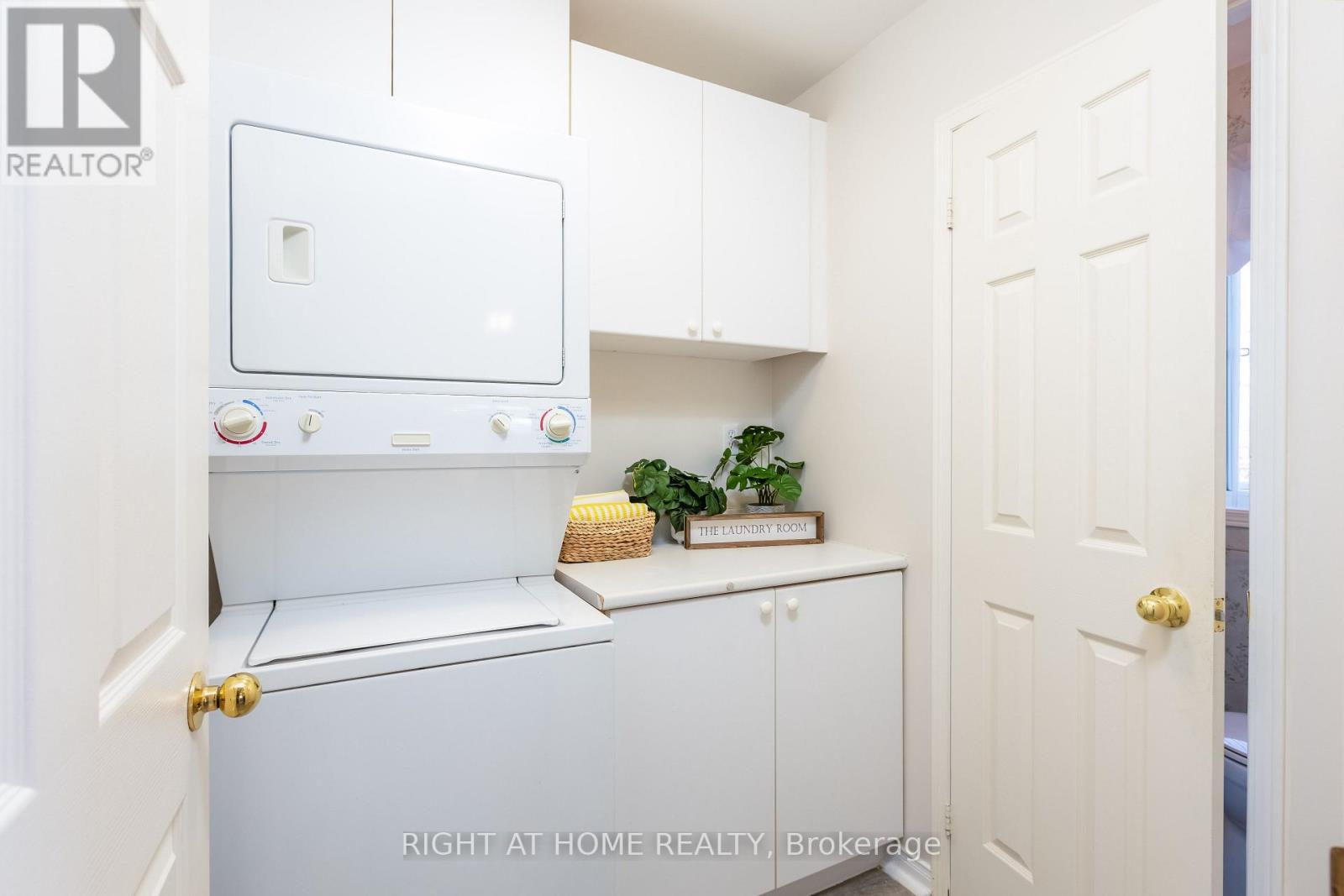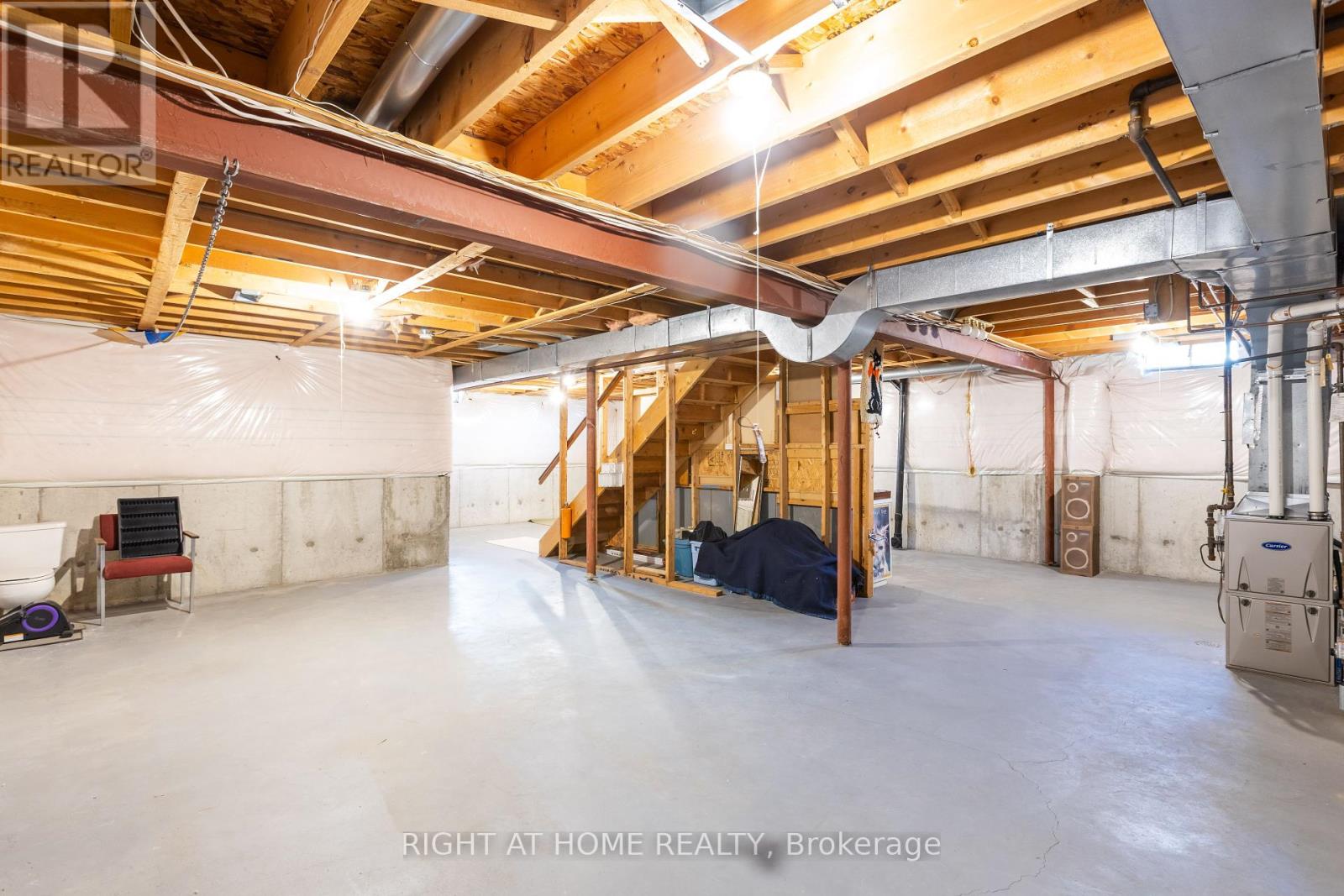190 Elgin Street Kawartha Lakes (Lindsay), Ontario K9V 6B2
$638,900
Charming Bungalow in Lindsay . Ideal for First-Time Buyers or Retirees This cozy 2-bedroom, 2-bathroom bungalow is the perfect starter home or retirement retreat in the heart of Lindsay. Enjoy easy, one-floor living with a convenient Main-Floor laundry room. Bright Kitchen with brand new SS Appliances & SS Exhaust hood .Sliding doors lead to a composite deck, perfect for outdoor entertaining. Premium Pie Shaped lot with a large side yard. Modernized with Brand new stainless steel appliances, vinyl flooring, light fixtures, updated bathroom cabinets, and a furnace (2022).Move-In Ready: Freshly painted throughout.Great location directly across from park and close to schools, shopping, dining, hospital.Don't miss this opportunity to own a delightful home in a prime location. (id:35492)
Open House
This property has open houses!
2:00 pm
Ends at:4:00 pm
Property Details
| MLS® Number | X10424956 |
| Property Type | Single Family |
| Community Name | Lindsay |
| Amenities Near By | Hospital, Park, Place Of Worship, Schools |
| Features | Carpet Free, Sump Pump |
| Parking Space Total | 3 |
| Structure | Porch |
Building
| Bathroom Total | 2 |
| Bedrooms Above Ground | 2 |
| Bedrooms Total | 2 |
| Appliances | Dishwasher, Dryer, Garage Door Opener, Refrigerator, Stove, Washer, Window Coverings |
| Architectural Style | Bungalow |
| Basement Development | Unfinished |
| Basement Type | Full (unfinished) |
| Construction Style Attachment | Detached |
| Cooling Type | Central Air Conditioning |
| Exterior Finish | Brick Facing, Vinyl Siding |
| Flooring Type | Vinyl |
| Foundation Type | Poured Concrete |
| Half Bath Total | 1 |
| Heating Fuel | Natural Gas |
| Heating Type | Forced Air |
| Stories Total | 1 |
| Type | House |
| Utility Water | Municipal Water |
Parking
| Attached Garage |
Land
| Acreage | No |
| Land Amenities | Hospital, Park, Place Of Worship, Schools |
| Landscape Features | Landscaped |
| Sewer | Sanitary Sewer |
| Size Depth | 66 Ft |
| Size Frontage | 98 Ft ,11 In |
| Size Irregular | 98.99 X 66.01 Ft |
| Size Total Text | 98.99 X 66.01 Ft |
Rooms
| Level | Type | Length | Width | Dimensions |
|---|---|---|---|---|
| Main Level | Living Room | 5.66 m | 3.04 m | 5.66 m x 3.04 m |
| Main Level | Dining Room | 5.66 m | 3.04 m | 5.66 m x 3.04 m |
| Main Level | Kitchen | 4.36 m | 3.65 m | 4.36 m x 3.65 m |
| Main Level | Primary Bedroom | 4.21 m | 2.69 m | 4.21 m x 2.69 m |
| Main Level | Bedroom 2 | 3.58 m | 2.69 m | 3.58 m x 2.69 m |
| Main Level | Laundry Room | 1.75 m | 1.75 m | 1.75 m x 1.75 m |
https://www.realtor.ca/real-estate/27652186/190-elgin-street-kawartha-lakes-lindsay-lindsay
Interested?
Contact us for more information
John Meirik
Salesperson
DurhamHouseAndHome.com

24 Toronto St N #3
Uxbridge, Ontario L9P 1E6
(905) 852-2424
(905) 852-2626

































