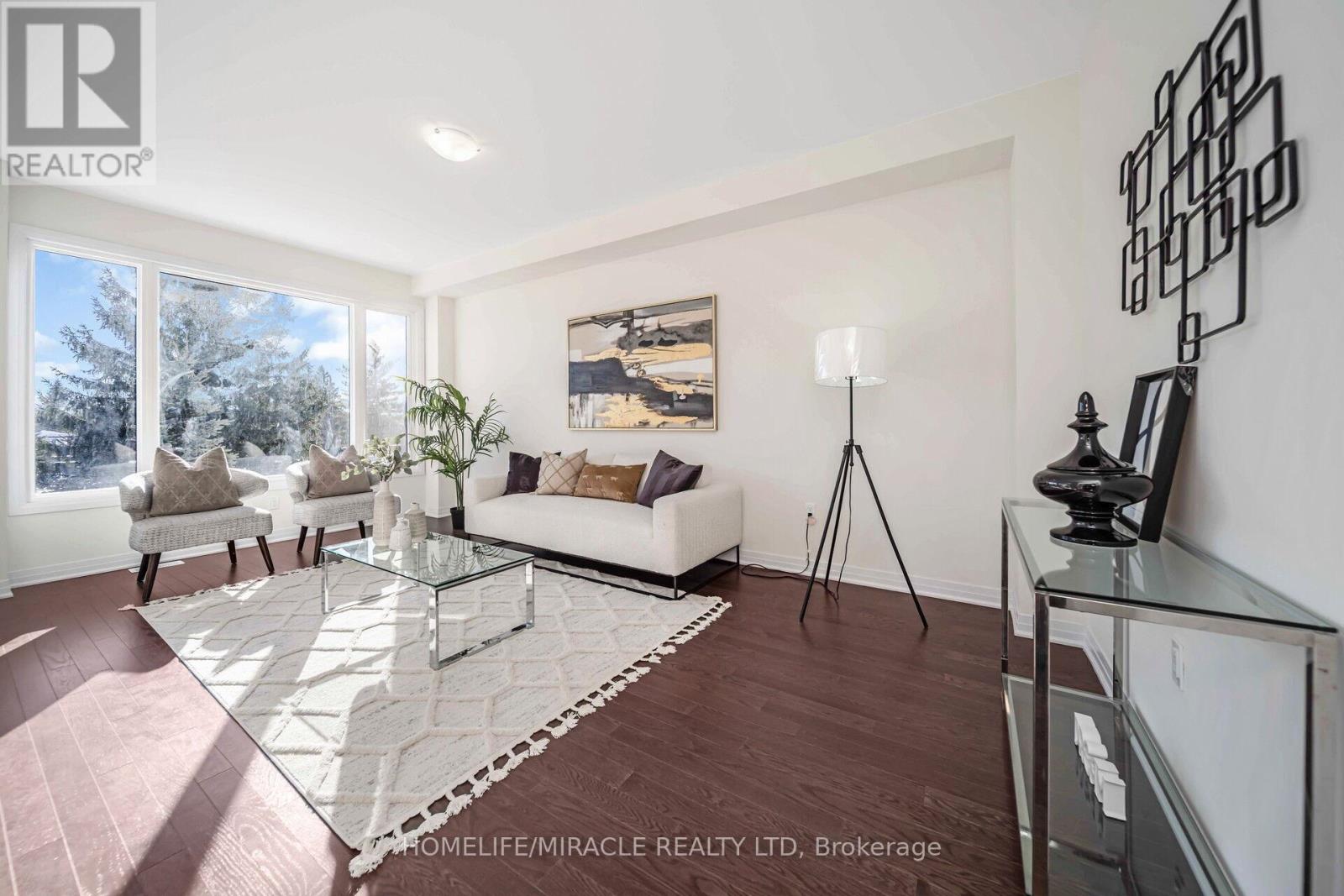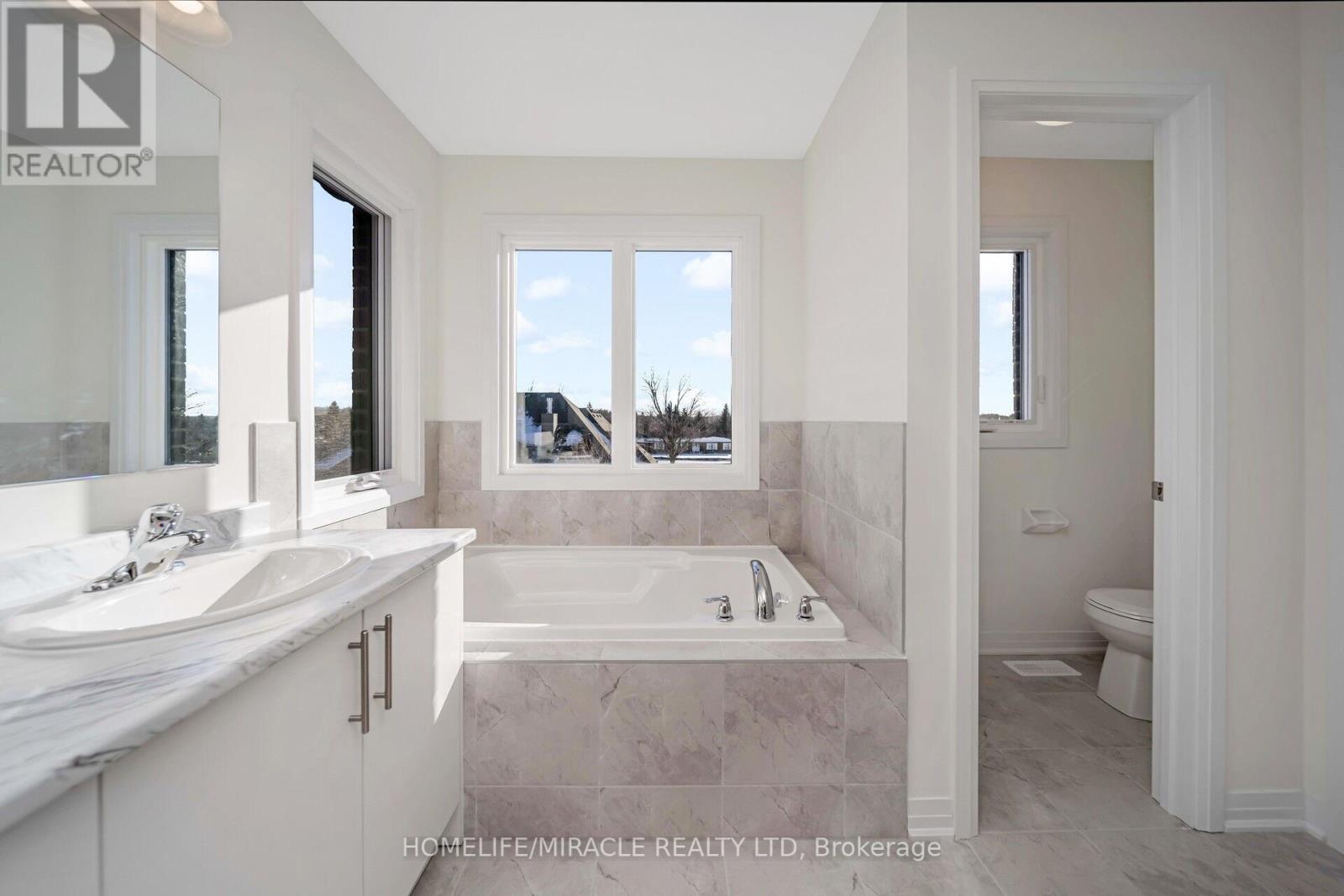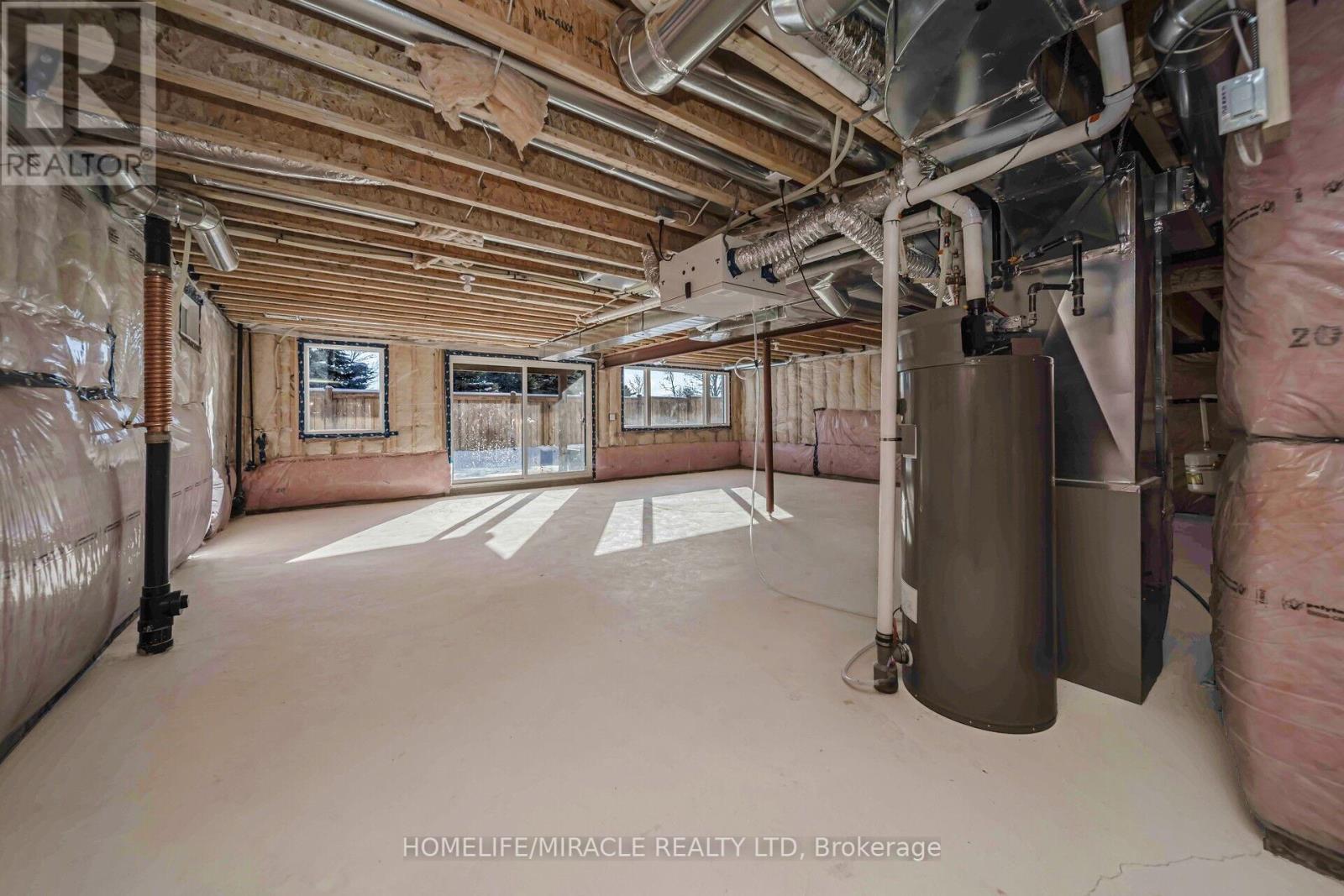19 Tyler Avenue N Erin, Ontario N0B 1T0
$1,198,800
Welcome to this stunning brand-new detached home in the picturesque town of Erin! This never-lived-in property boasts 4 spacious bedrooms and 3 full bathrooms upstairs, including two ensuite bathrooms and a convenient Jack and Jill bathroom connecting two bedrooms. The main floor also features 4th bathroom as powder room for added convenience. The home offers a separate entrance to a walk-out basement with large windows, providing endless possibilities for additional living space or rental income. Modern features include stainless steel appliances, an upgraded 200-amp electric panel, and a double car garage. Nestled in a private setting with no house at the back, this property provides the perfect blend of tranquility and elegance. Perfect for families or investors seeking a move-in-ready home with unmatched potential. Don't miss this incredible opportunity to own a brand-new home in a serene and sought-after location! (id:35492)
Open House
This property has open houses!
1:00 pm
Ends at:4:00 pm
1:00 pm
Ends at:4:00 pm
Property Details
| MLS® Number | X11918263 |
| Property Type | Single Family |
| Community Name | Erin |
| Parking Space Total | 4 |
Building
| Bathroom Total | 4 |
| Bedrooms Above Ground | 4 |
| Bedrooms Total | 4 |
| Appliances | Dryer, Refrigerator, Stove, Washer |
| Basement Development | Unfinished |
| Basement Features | Separate Entrance |
| Basement Type | N/a (unfinished) |
| Construction Style Attachment | Detached |
| Cooling Type | Central Air Conditioning |
| Exterior Finish | Brick |
| Fireplace Present | Yes |
| Flooring Type | Carpeted, Tile, Hardwood |
| Foundation Type | Concrete |
| Half Bath Total | 1 |
| Heating Fuel | Natural Gas |
| Heating Type | Forced Air |
| Stories Total | 2 |
| Size Interior | 2,500 - 3,000 Ft2 |
| Type | House |
| Utility Water | Municipal Water |
Parking
| Attached Garage |
Land
| Acreage | No |
| Sewer | Sanitary Sewer |
| Size Depth | 91 Ft ,10 In |
| Size Frontage | 36 Ft ,1 In |
| Size Irregular | 36.1 X 91.9 Ft |
| Size Total Text | 36.1 X 91.9 Ft |
Rooms
| Level | Type | Length | Width | Dimensions |
|---|---|---|---|---|
| Main Level | Mud Room | 2.07 m | 1.55 m | 2.07 m x 1.55 m |
| Main Level | Foyer | 2.74 m | 3.07 m | 2.74 m x 3.07 m |
| Main Level | Eating Area | 5.05 m | 4.88 m | 5.05 m x 4.88 m |
| Main Level | Family Room | 5.52 m | 3.35 m | 5.52 m x 3.35 m |
| Main Level | Kitchen | 5.05 m | 4.88 m | 5.05 m x 4.88 m |
| Main Level | Living Room | 3.07 m | 5.06 m | 3.07 m x 5.06 m |
| Upper Level | Primary Bedroom | 3.84 m | 4.87 m | 3.84 m x 4.87 m |
| Upper Level | Bedroom 2 | 5.53 m | 3.29 m | 5.53 m x 3.29 m |
| Upper Level | Bedroom 3 | 3.05 m | 3.5 m | 3.05 m x 3.5 m |
| Upper Level | Bedroom 4 | 3.26 m | 5.42 m | 3.26 m x 5.42 m |
| Upper Level | Laundry Room | 2.65 m | 2.43 m | 2.65 m x 2.43 m |
Utilities
| Cable | Installed |
| Sewer | Installed |
https://www.realtor.ca/real-estate/27790614/19-tyler-avenue-n-erin-erin
Contact Us
Contact us for more information
Pali Goraya
Broker
(416) 365-1313
821 Bovaird Dr West #31
Brampton, Ontario L6X 0T9
(905) 455-5100
(905) 455-5110

Navdeep Singh Gill
Salesperson
(416) 832-0602
www.navdeepgill.ca/
www.facebook.com/navgillrealtor
821 Bovaird Dr West #31
Brampton, Ontario L6X 0T9
(905) 455-5100
(905) 455-5110










































