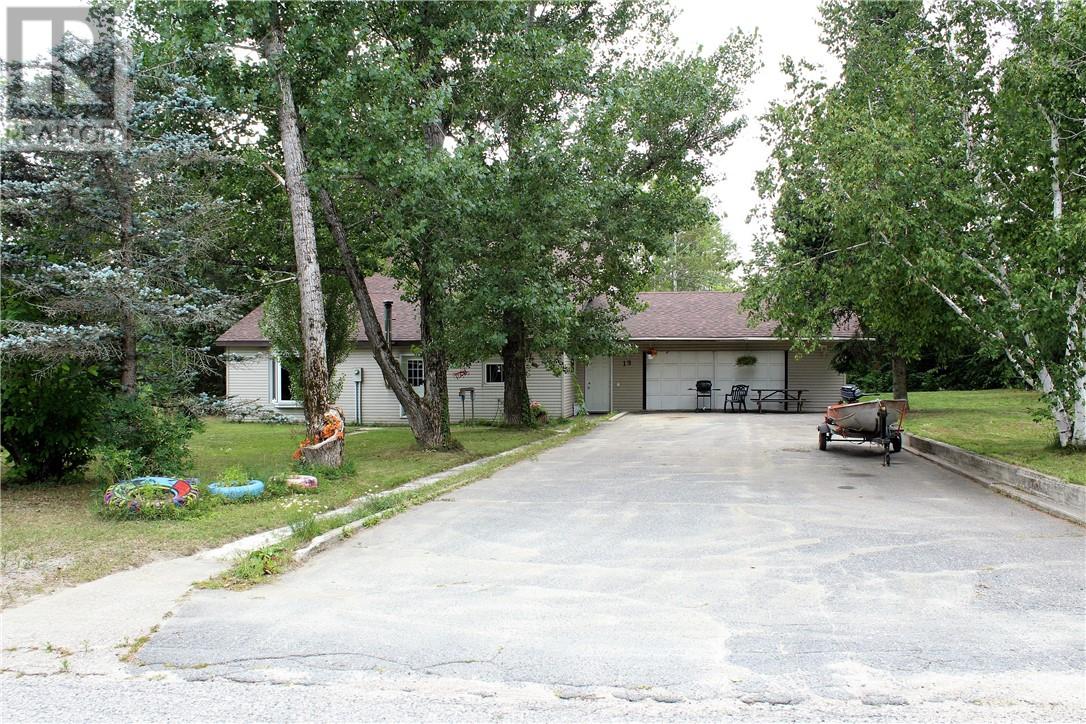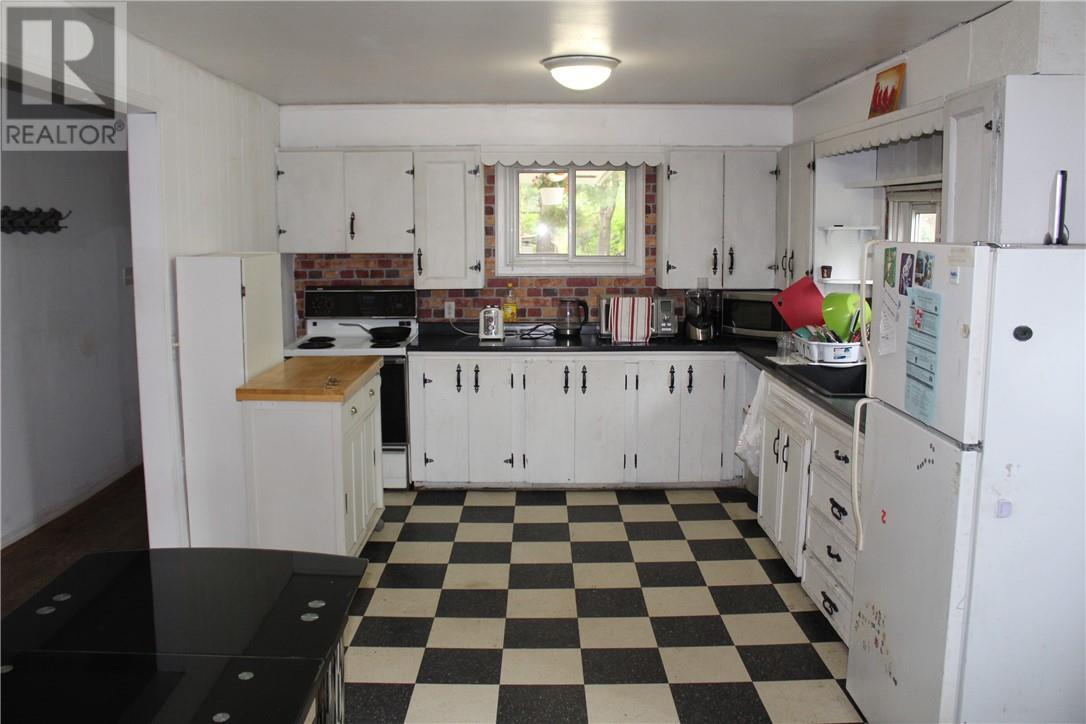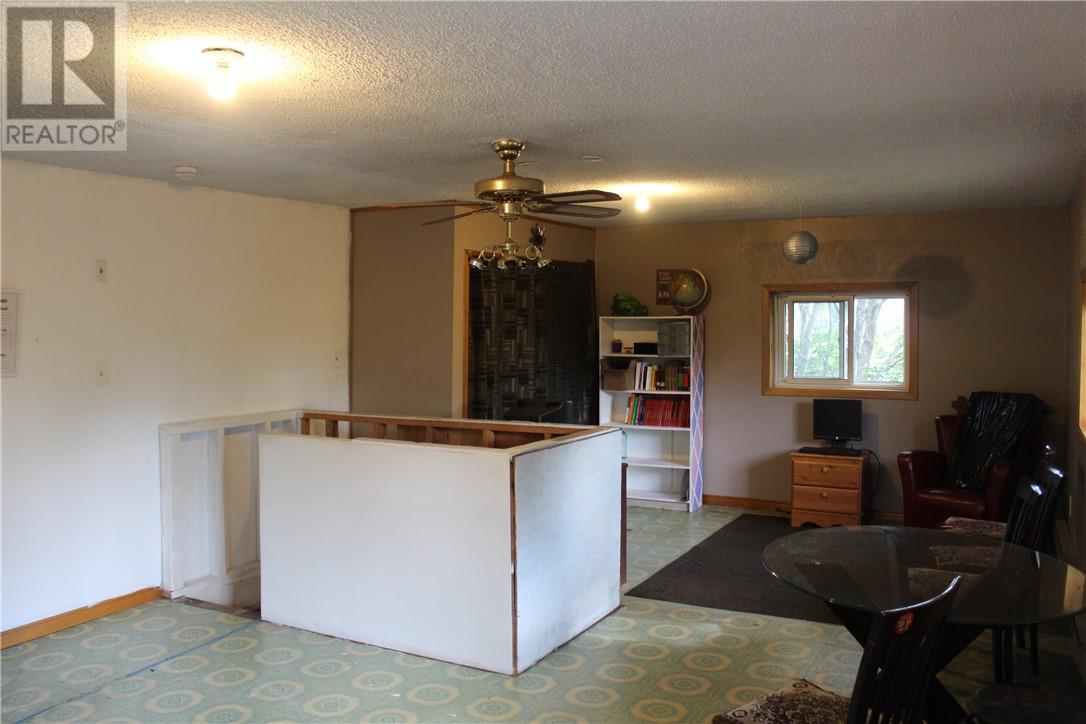19 Sims Webbwood, Ontario P0P 2G0
$225,000
Welcome to 19 Sims Street in Webbwood! Nestled on an expansive, private, tree-lined lot, this charming 3+ bedroom home offers an abundance of space and potential. Originally designed as a bungalow, the home now boasts a versatile second-floor loft, offering endless possibilities and views of the backyard. With large rooms and an extra large double attached garage this home is perfect for the growing family. 5 minutes to the Spanish river and just off highway 17 makes this area very favorable anyone looking to get away from the hustle and bustle of city living. Bring your ideas and elbow grease, and make this your private getaway! (id:35492)
Property Details
| MLS® Number | 2119489 |
| Property Type | Single Family |
| Amenities Near By | Park, Playground, Shopping |
| Community Features | Fishing, Quiet Area |
| Equipment Type | None |
| Rental Equipment Type | None |
| Road Type | Paved Road |
Building
| Bathroom Total | 1 |
| Bedrooms Total | 3 |
| Appliances | Dryer - Electric, Freezer, Microwave, Range - Electric, Refrigerator, Washer, Window Coverings |
| Architectural Style | 2 Level |
| Basement Type | Full |
| Exterior Finish | Vinyl Siding |
| Flooring Type | Hardwood, Linoleum |
| Foundation Type | Block |
| Heating Type | Wood Stove, Baseboard Heaters |
| Roof Material | Asphalt Shingle |
| Roof Style | Unknown |
| Type | House |
| Utility Water | Sand Point |
Parking
| Attached Garage |
Land
| Acreage | No |
| Land Amenities | Park, Playground, Shopping |
| Sewer | Septic System |
| Size Total Text | 10,890 - 21,799 Sqft (1/4 - 1/2 Ac) |
| Zoning Description | 301 |
Rooms
| Level | Type | Length | Width | Dimensions |
|---|---|---|---|---|
| Second Level | Other | 15'4"" x 25'8"" | ||
| Basement | Other | 38'6"" x 24'0"" | ||
| Main Level | Bedroom | 8'0"" x 9'2"" | ||
| Main Level | Living Room | 19'2"" x 11'6"" | ||
| Main Level | Kitchen | 11'6"" x 19'5"" | ||
| Main Level | 4pc Bathroom | 8'11"" x 11'10"" | ||
| Main Level | Other | 8'0"" x 9'1"" | ||
| Main Level | Bedroom | 9'8"" x 12'10"" |
https://www.realtor.ca/real-estate/27527804/19-sims-webbwood
Contact Us
Contact us for more information

William Caldwell
Salesperson
1107 Auger Ave
Sudbury, Ontario P3A 4B1
(705) 524-5600
www.rlteam.ca/































