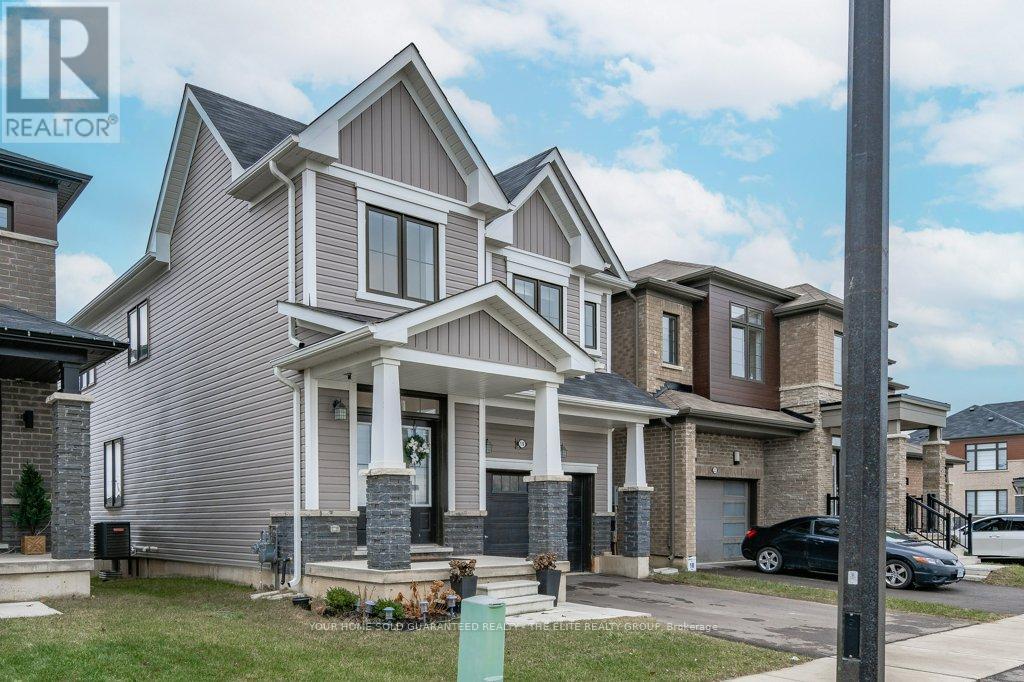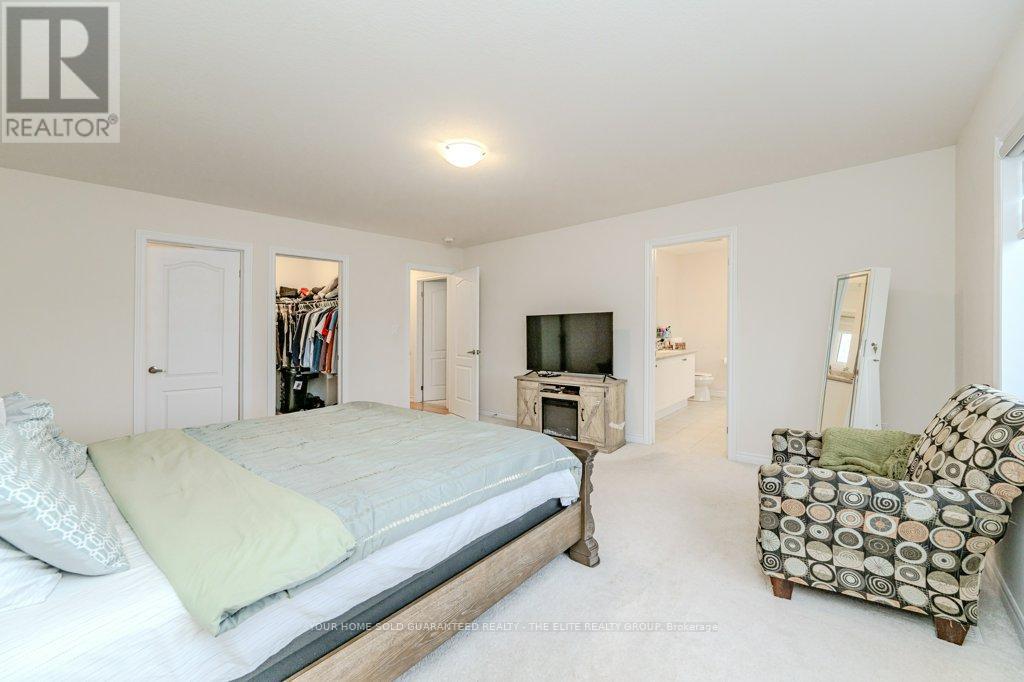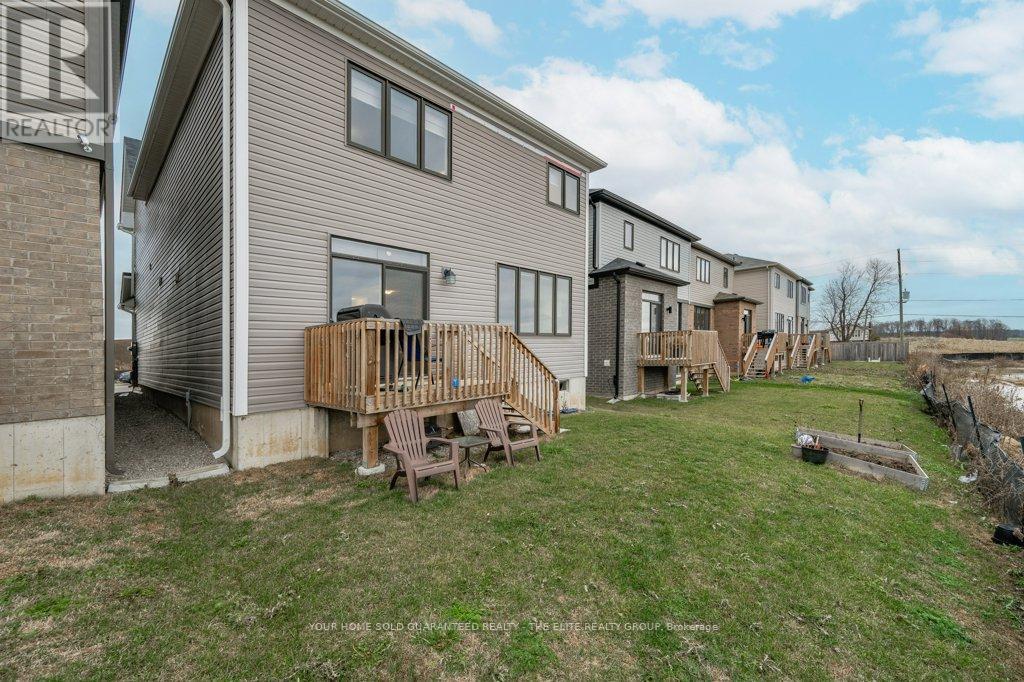19 Rainbow Drive Haldimand, Ontario N3W 0E6
$899,900
Its HERE! The Moment You Walk In The Grand Foyer Entryway, It Feels Like Home. This Stunning Rosebery Model Home Is Situated In A Growing Family-Friendly Neighbourhood in Caledonia. Its Only 4 Years Old And Approx 2313 Sqft. This Bright, Beautiful Home Is An Entertainers Delight With An Open Concept Kitchen And Living Room. The Kitchen Includes Stainless Steel Appliances, A Breakfast Bar And Walk-Out Access To The Backyard Deck! The Second Level Boasts 4 Spacious Bedrooms. The Huge Primary Bedroom Includes A Luxurious Private Spa-Like 5Pc Ensuite & His/Hers Walk-In Closets. All Bedrooms Feature Large Windows For Tons Of Natural Light. Unfinished Full Basement Has The Opportunity And Potential For Home Growth And Personal Touch. Walking Distance From Park, Trails And Within Close Proximity To Schools, Hospitals, Shopping Destinations And The Grand River. Hurry, Come See For Yourself, It Won't Last! **** EXTRAS **** SS Fridge, SS Stove, SS Dishwasher, Washer & Dryer. All Light Fixtures Included. All Appliances As Is. (id:35492)
Property Details
| MLS® Number | X11901106 |
| Property Type | Single Family |
| Community Name | Haldimand |
| Parking Space Total | 4 |
Building
| Bathroom Total | 3 |
| Bedrooms Above Ground | 4 |
| Bedrooms Total | 4 |
| Appliances | Dishwasher, Dryer, Refrigerator, Stove, Washer |
| Basement Development | Unfinished |
| Basement Type | N/a (unfinished) |
| Construction Style Attachment | Detached |
| Cooling Type | Central Air Conditioning |
| Exterior Finish | Stone, Vinyl Siding |
| Flooring Type | Tile, Hardwood, Carpeted |
| Foundation Type | Poured Concrete |
| Half Bath Total | 1 |
| Heating Fuel | Natural Gas |
| Heating Type | Forced Air |
| Stories Total | 2 |
| Size Interior | 2,000 - 2,500 Ft2 |
| Type | House |
| Utility Water | Municipal Water |
Parking
| Attached Garage |
Land
| Acreage | No |
| Sewer | Sanitary Sewer |
| Size Depth | 91 Ft ,10 In |
| Size Frontage | 33 Ft ,1 In |
| Size Irregular | 33.1 X 91.9 Ft |
| Size Total Text | 33.1 X 91.9 Ft|under 1/2 Acre |
Rooms
| Level | Type | Length | Width | Dimensions |
|---|---|---|---|---|
| Second Level | Primary Bedroom | 5.02 m | 4.59 m | 5.02 m x 4.59 m |
| Second Level | Bedroom 2 | 4.29 m | 3.67 m | 4.29 m x 3.67 m |
| Second Level | Bedroom 3 | 3.21 m | 3.18 m | 3.21 m x 3.18 m |
| Second Level | Bedroom 4 | 3.19 m | 3.18 m | 3.19 m x 3.18 m |
| Second Level | Laundry Room | 3.4 m | 1.92 m | 3.4 m x 1.92 m |
| Main Level | Foyer | 4.29 m | 2.55 m | 4.29 m x 2.55 m |
| Main Level | Dining Room | 4.42 m | 3.39 m | 4.42 m x 3.39 m |
| Main Level | Kitchen | 3.79 m | 3.49 m | 3.79 m x 3.49 m |
| Main Level | Eating Area | 3.79 m | 2.79 m | 3.79 m x 2.79 m |
| Main Level | Living Room | 4.64 m | 3.91 m | 4.64 m x 3.91 m |
Utilities
| Cable | Installed |
| Sewer | Installed |
https://www.realtor.ca/real-estate/27754929/19-rainbow-drive-haldimand-haldimand
Contact Us
Contact us for more information

Leon Brown
Salesperson
leonwbrown.com
2 County Court Blvd. Ste 150
Brampton, Ontario L6W 3W8
(905) 456-1177
(905) 456-1107
www.remaxcentre.ca/










































