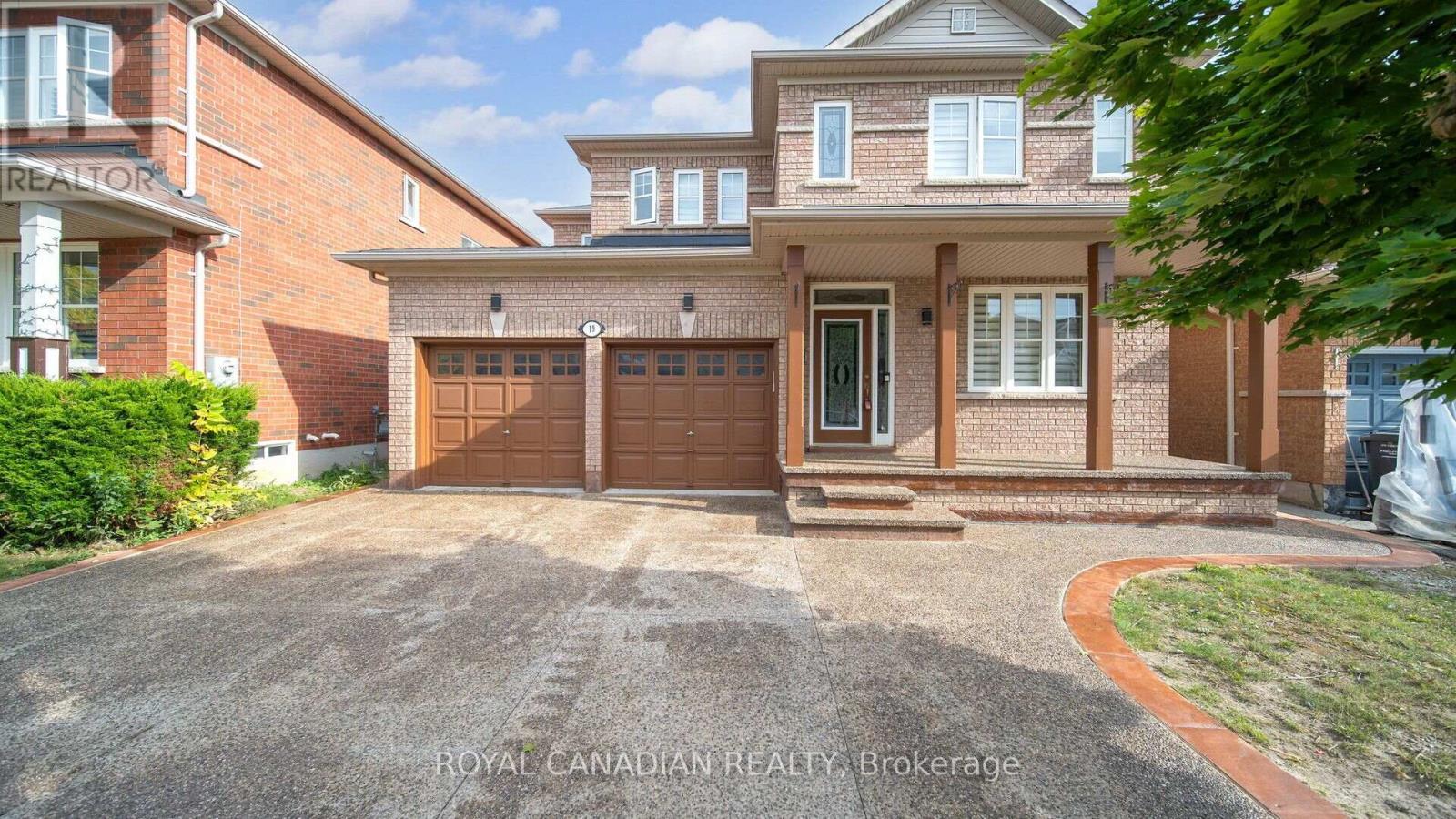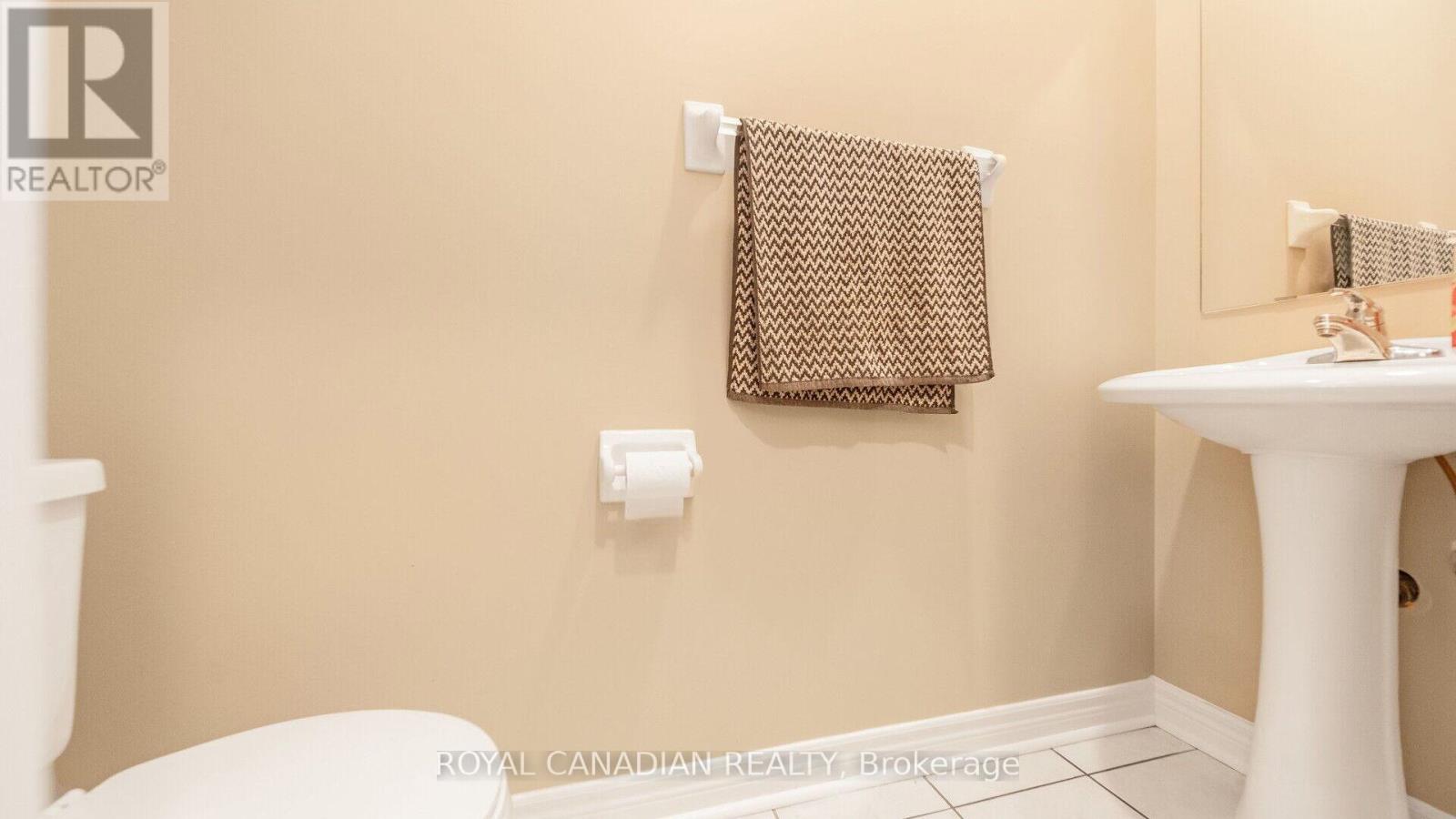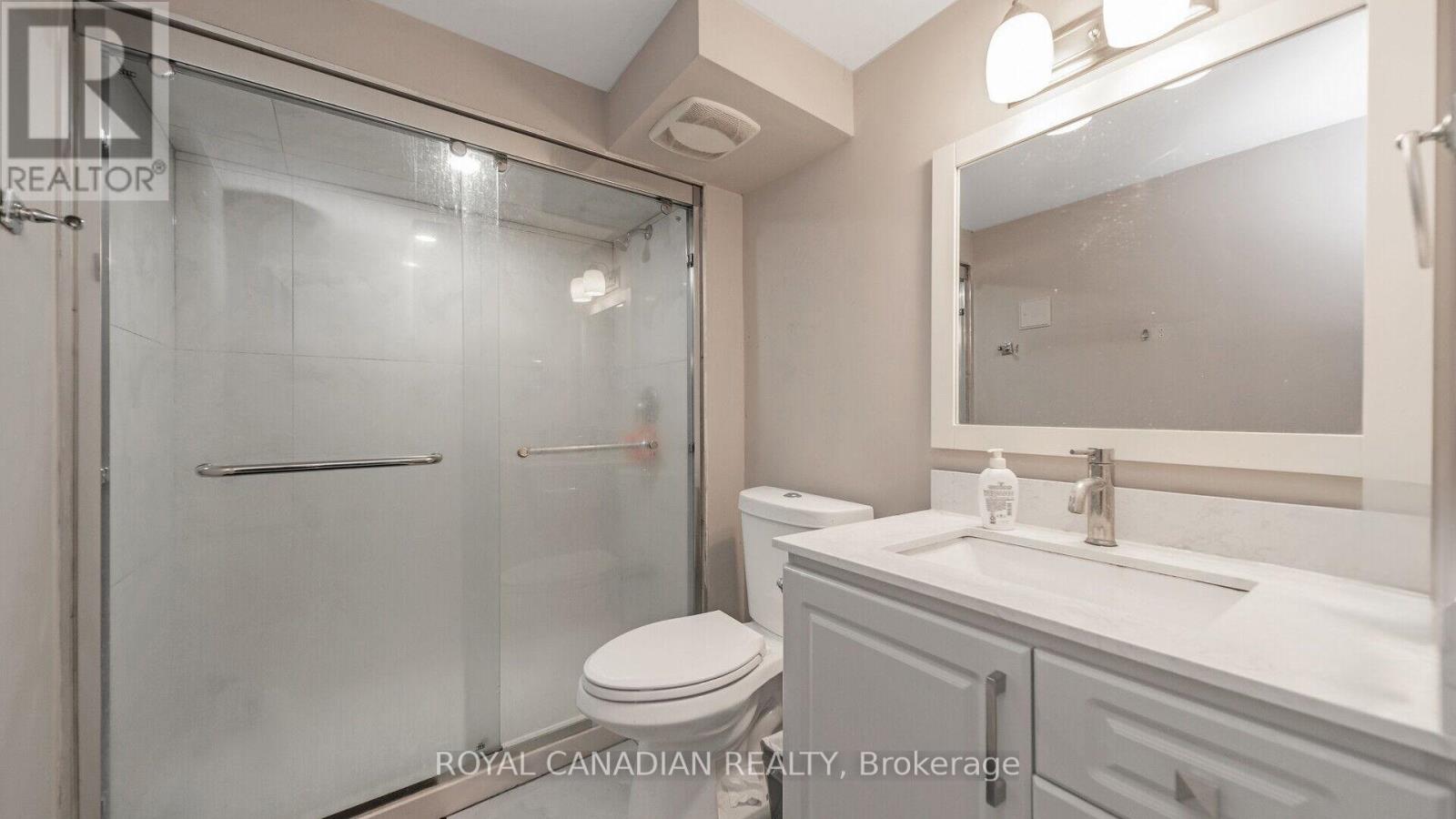19 Outlook Avenue Brampton (Bram West), Ontario L6Y 5N9
$1,349,000
Spectacular 4 Bedroom Detached Home In Prestigious & Sought After Neighbourhood In Brampton.43'Frontage With Exposed Concrete Extended 5 Car Driveway + Patio. Modern Kitchen With S/S Appliances! + Upgraded Servery New counter tops + Breakfast Rm + W/O To Garden! Main Flr Family RmW/ Gas Fireplace. Sunken Laundry+Access To Garage! Hardwood Flrs On Main + Berber Carpets Upstairs. Master Suite Boasts Coffered Ceiling W/Soaker Tub & Updated Sep Shower + His/Her W/I Closet. Spacious Bedrooms W/ Large Closets. **** EXTRAS **** This Move In Ready Home Incl: 2 S/S Fridge, 2 S/S Stove, S/S Dishwasher, 2 Washer-Dryer, Elfs, Blinds, Furnace (2021), Cac (2018), Cvac, Garage Door Opener . Easy Access To Hwy 407&401. Foot Steps To Schools, Shopping Plaza (id:35492)
Property Details
| MLS® Number | W9362634 |
| Property Type | Single Family |
| Community Name | Bram West |
| Parking Space Total | 7 |
Building
| Bathroom Total | 4 |
| Bedrooms Above Ground | 4 |
| Bedrooms Below Ground | 3 |
| Bedrooms Total | 7 |
| Basement Development | Finished |
| Basement Features | Separate Entrance |
| Basement Type | N/a (finished) |
| Construction Style Attachment | Detached |
| Cooling Type | Central Air Conditioning |
| Exterior Finish | Brick |
| Fireplace Present | Yes |
| Flooring Type | Hardwood, Laminate, Ceramic, Carpeted |
| Half Bath Total | 1 |
| Heating Fuel | Natural Gas |
| Heating Type | Forced Air |
| Stories Total | 2 |
| Type | House |
| Utility Water | Municipal Water |
Parking
| Attached Garage |
Land
| Acreage | No |
| Sewer | Sanitary Sewer |
| Size Depth | 88 Ft ,8 In |
| Size Frontage | 43 Ft |
| Size Irregular | 43.04 X 88.69 Ft |
| Size Total Text | 43.04 X 88.69 Ft |
Rooms
| Level | Type | Length | Width | Dimensions |
|---|---|---|---|---|
| Second Level | Primary Bedroom | 18.01 m | 10.01 m | 18.01 m x 10.01 m |
| Second Level | Bedroom 2 | 10.99 m | 8.99 m | 10.99 m x 8.99 m |
| Second Level | Bedroom 3 | 10.99 m | 12.01 m | 10.99 m x 12.01 m |
| Second Level | Bedroom 4 | 10.79 m | 10.99 m | 10.79 m x 10.99 m |
| Basement | Bedroom 2 | 8.99 m | 8.79 m | 8.99 m x 8.79 m |
| Basement | Bedroom | 9.99 m | 9.1 m | 9.99 m x 9.1 m |
| Main Level | Living Room | 18.21 m | 10.6 m | 18.21 m x 10.6 m |
| Main Level | Dining Room | 18.21 m | 10.06 m | 18.21 m x 10.06 m |
| Main Level | Kitchen | 8.01 m | 10.99 m | 8.01 m x 10.99 m |
| Main Level | Eating Area | 8.99 m | 10.99 m | 8.99 m x 10.99 m |
| Main Level | Family Room | 17.39 m | 10.99 m | 17.39 m x 10.99 m |
https://www.realtor.ca/real-estate/27453139/19-outlook-avenue-brampton-bram-west-bram-west
Interested?
Contact us for more information

Maninder Singh Brar
Salesperson
www.propertiesingta.com

2896 Slough St Unit #1
Mississauga, Ontario L4T 1G3
(905) 364-0727
(905) 364-0728
www.royalcanadianrealty.com











































