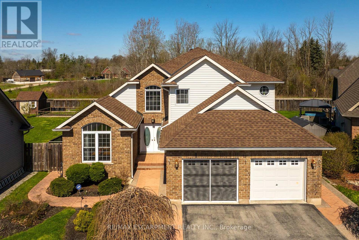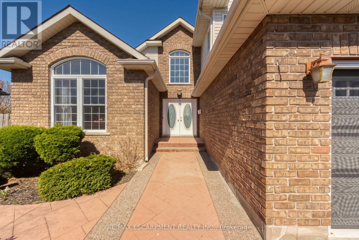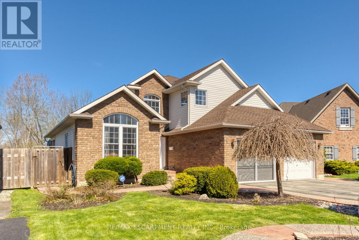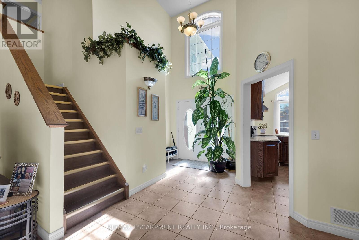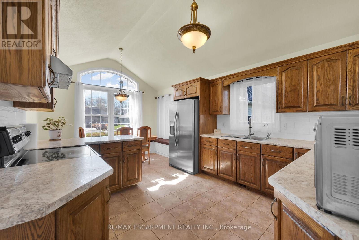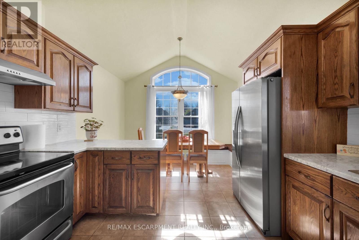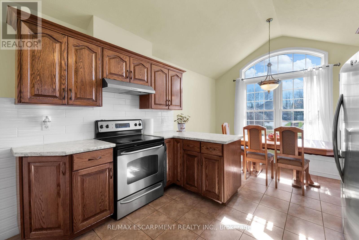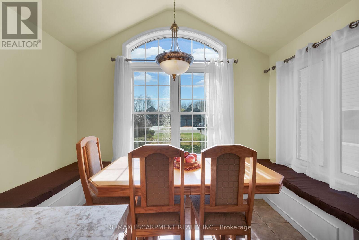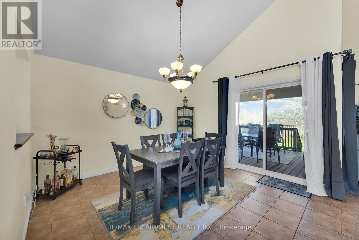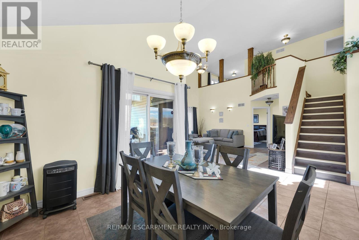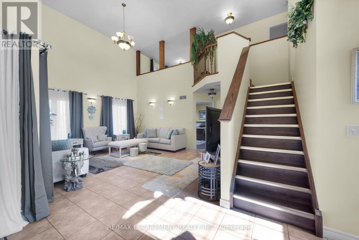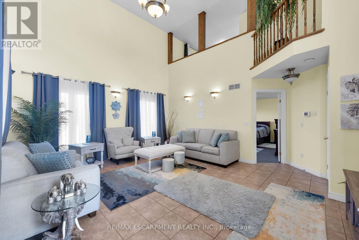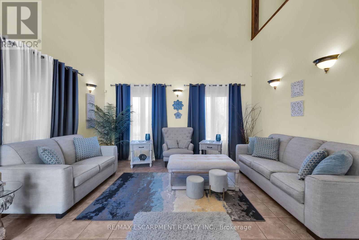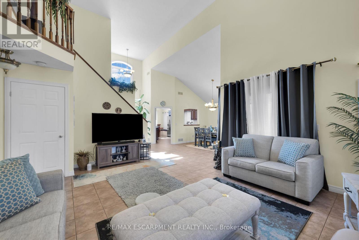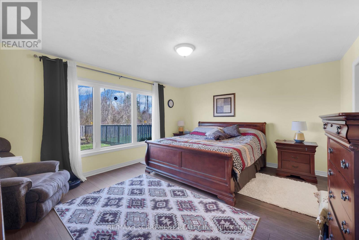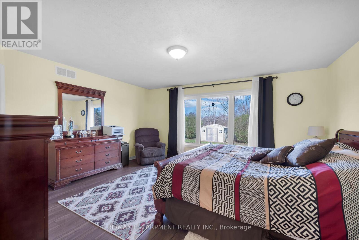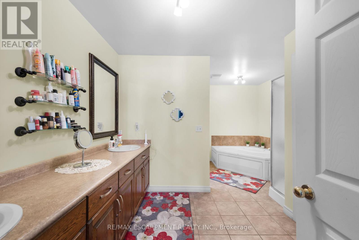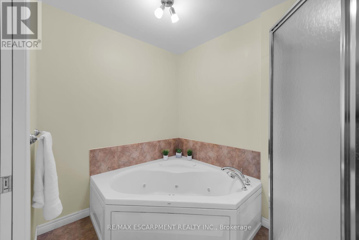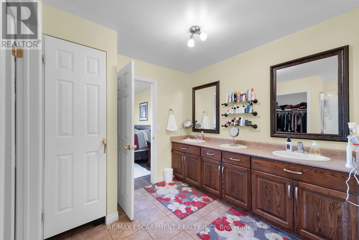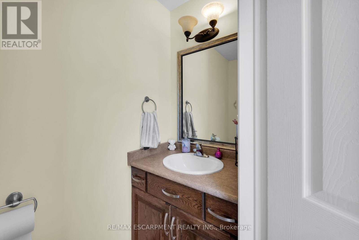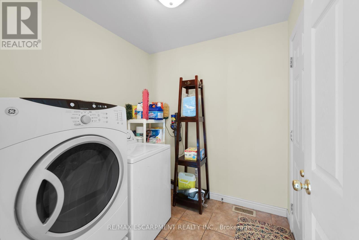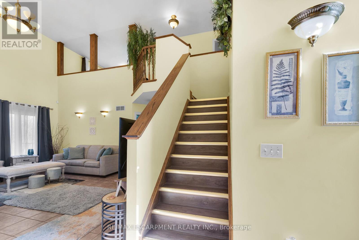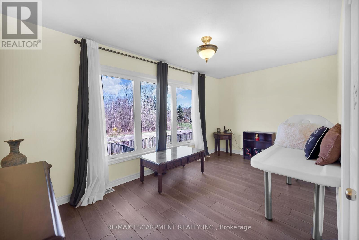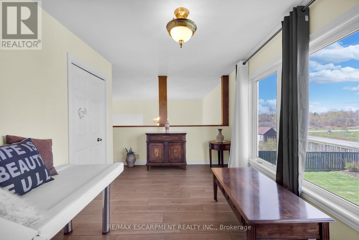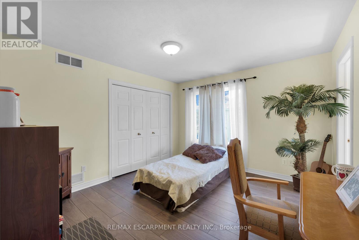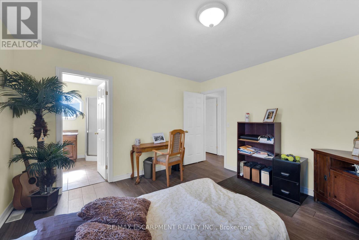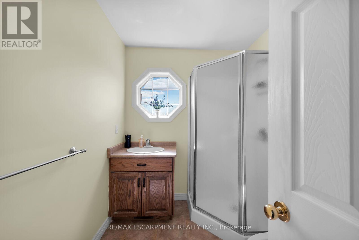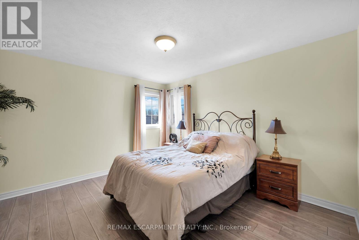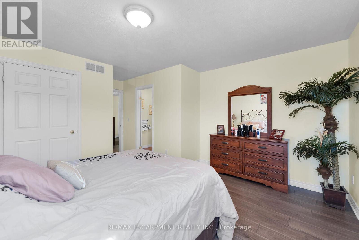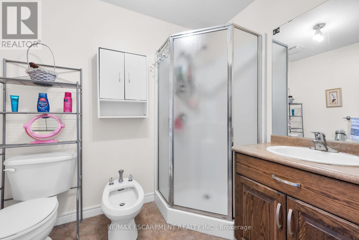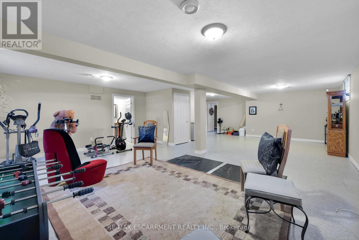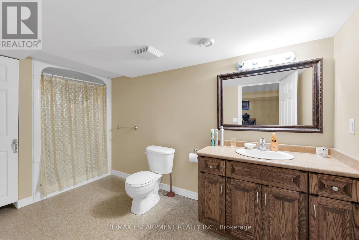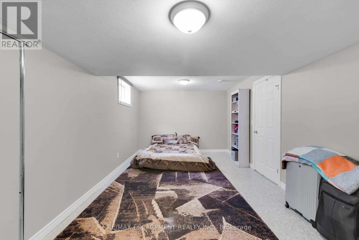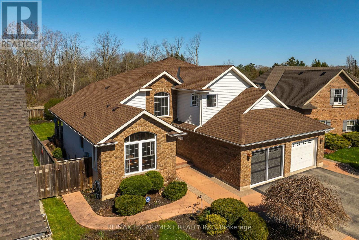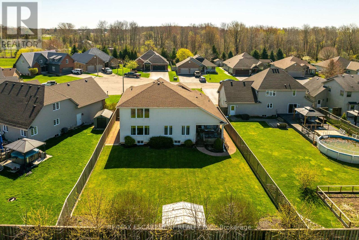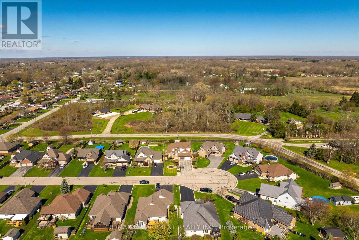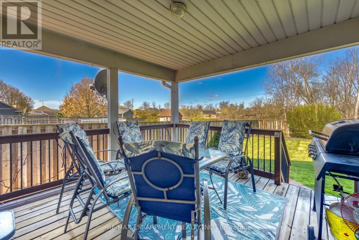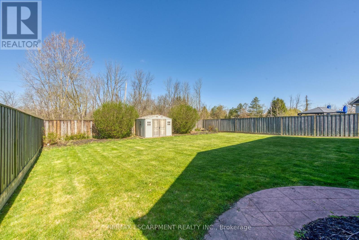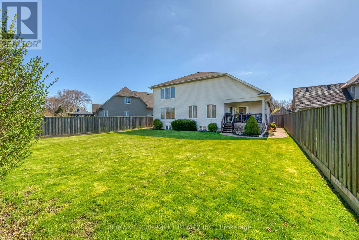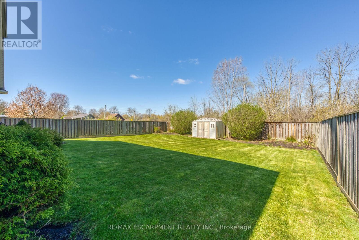19 Meadowbrook Court Haldimand, Ontario N1A 3H6
$1,075,000
This immaculate custom built 2-storey home is situated on premium lot in a sought after family friendly neighborhood with over 3,000 sq ft. of opulent living space. The modern open concept design features welcoming foyer with soaring vaulted ceilings overlooking balcony at top of stairs. Features a beautifully designed large eat-in kitchen with bench seating. Separate formal dining room and walkout to private covered porch. Generously sized living room. Ideal main floor master suite with walk-in closet and enjoy a relaxing shower or bath in the luxurious 6-pc ensuite bathroom. A conveniently located 2-pc bath and laundry complete the main level. Upstairs includes 2 additional generously sized bedrooms, each has it's own 3-pc ensuite bath! The back room includes oversized windows and is perfect as a home office/5th bedrm. The basement includes a large 4th bedroom, 3-pc bath, and a bonus open concept family room. Great curb appeal with brick & complimenting sided exterior. Beautifully landscaped property features attached double garage, an oversized 4 car driveway, fully fenced backyard, interlocking stone and shed. Roof shingles 19. Conveniently located minutes to parks, schools, amenities & Grand River. Rarely do properties with this location, premium lot & square footage come available for sale! (id:35492)
Property Details
| MLS® Number | X8289396 |
| Property Type | Single Family |
| Community Name | Dunnville |
| Amenities Near By | Hospital, Marina |
| Community Features | Community Centre |
| Features | Cul-de-sac |
| Parking Space Total | 6 |
Building
| Bathroom Total | 5 |
| Bedrooms Above Ground | 3 |
| Bedrooms Below Ground | 1 |
| Bedrooms Total | 4 |
| Appliances | Central Vacuum, Dishwasher, Dryer, Refrigerator, Stove, Washer |
| Basement Development | Finished |
| Basement Type | N/a (finished) |
| Construction Style Attachment | Detached |
| Cooling Type | Central Air Conditioning |
| Exterior Finish | Brick, Vinyl Siding |
| Foundation Type | Poured Concrete |
| Heating Fuel | Natural Gas |
| Heating Type | Forced Air |
| Stories Total | 2 |
| Type | House |
| Utility Water | Municipal Water |
Parking
| Attached Garage |
Land
| Acreage | No |
| Land Amenities | Hospital, Marina |
| Sewer | Sanitary Sewer |
| Size Irregular | 66.7 X 130.62 Ft |
| Size Total Text | 66.7 X 130.62 Ft|under 1/2 Acre |
Rooms
| Level | Type | Length | Width | Dimensions |
|---|---|---|---|---|
| Second Level | Bathroom | Measurements not available | ||
| Second Level | Loft | 4.11 m | 3.43 m | 4.11 m x 3.43 m |
| Second Level | Bedroom | 3.1 m | 3.45 m | 3.1 m x 3.45 m |
| Second Level | Bathroom | Measurements not available | ||
| Second Level | Bedroom | 3.86 m | 3.35 m | 3.86 m x 3.35 m |
| Basement | Recreational, Games Room | 9.14 m | 5.49 m | 9.14 m x 5.49 m |
| Main Level | Kitchen | 5.64 m | 3.56 m | 5.64 m x 3.56 m |
| Main Level | Dining Room | 3.1 m | 3.81 m | 3.1 m x 3.81 m |
| Main Level | Living Room | 4.06 m | 5.74 m | 4.06 m x 5.74 m |
| Main Level | Primary Bedroom | 4.11 m | 4.42 m | 4.11 m x 4.42 m |
| Main Level | Bathroom | Measurements not available | ||
| Main Level | Laundry Room | Measurements not available |
Utilities
| Sewer | Installed |
| Cable | Installed |
https://www.realtor.ca/real-estate/26822033/19-meadowbrook-court-haldimand-dunnville
Interested?
Contact us for more information
Conrad Guy Zurini
Broker of Record
https://www.remaxescarpment.com/

2180 Itabashi Way #4b
Burlington, Ontario L7M 5A5
(905) 639-7676
(905) 681-9908
www.remaxescarpment.com/

