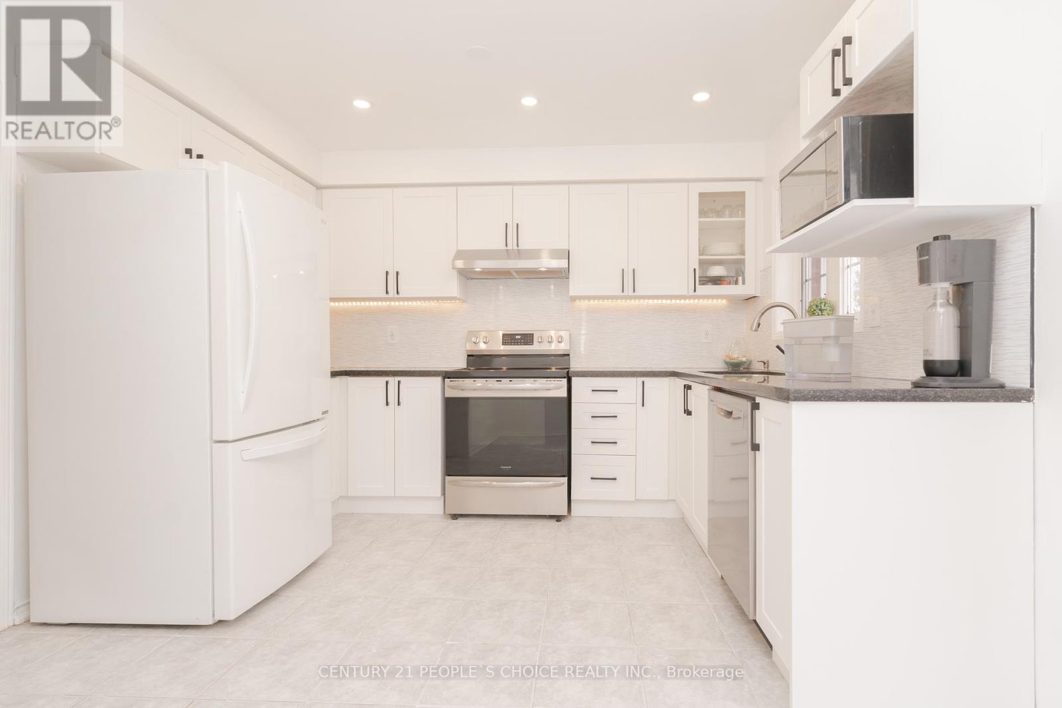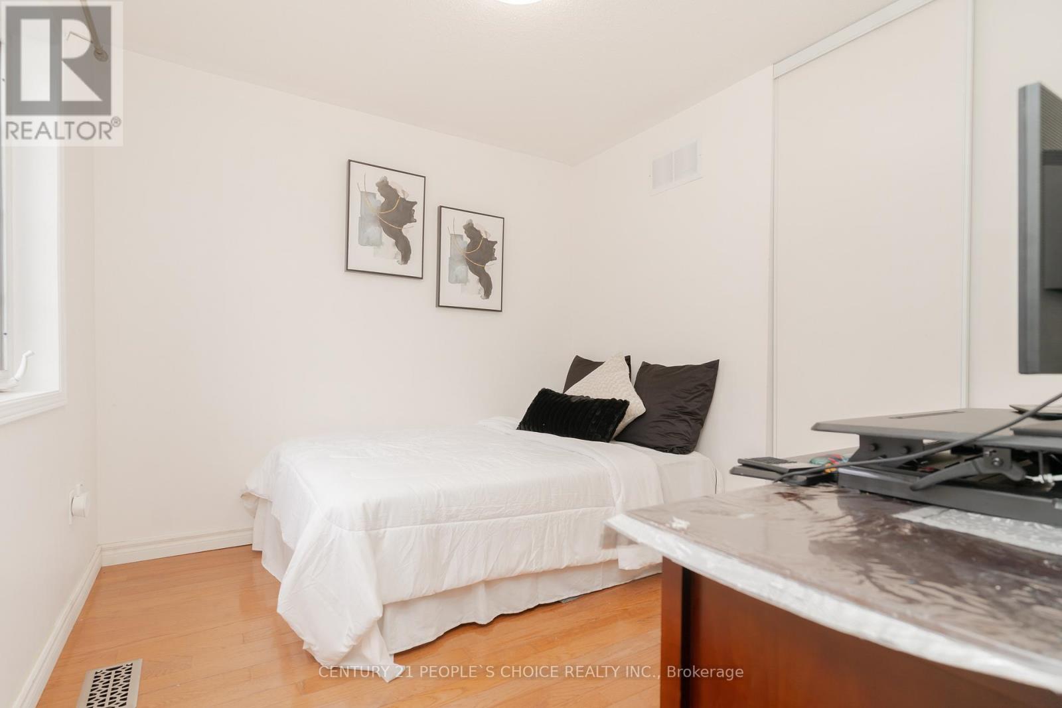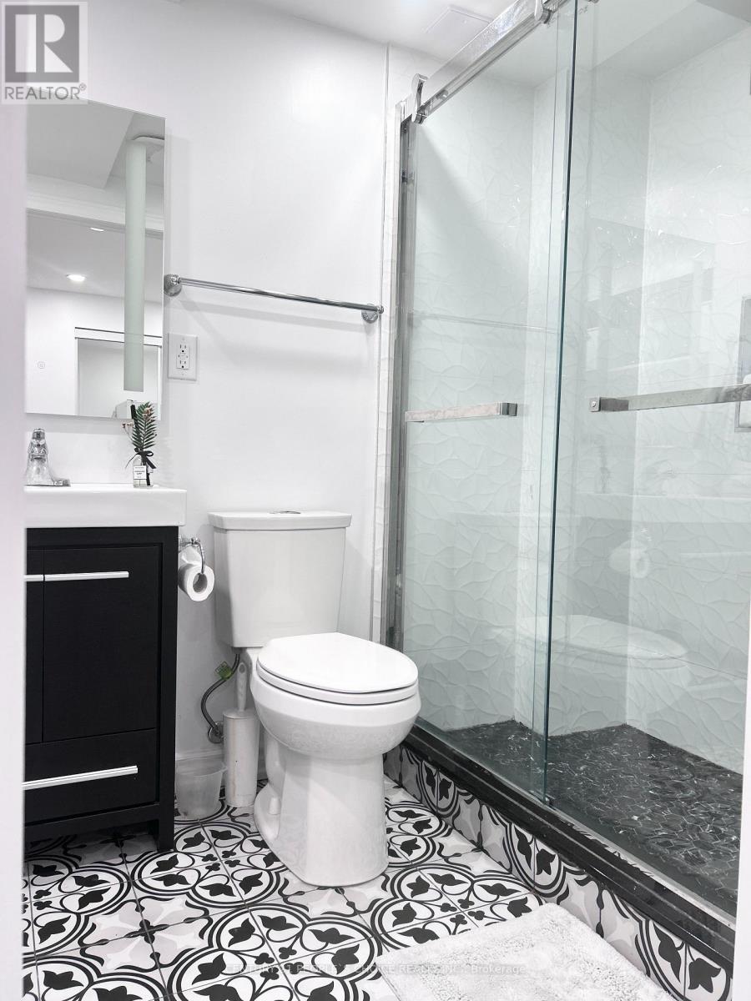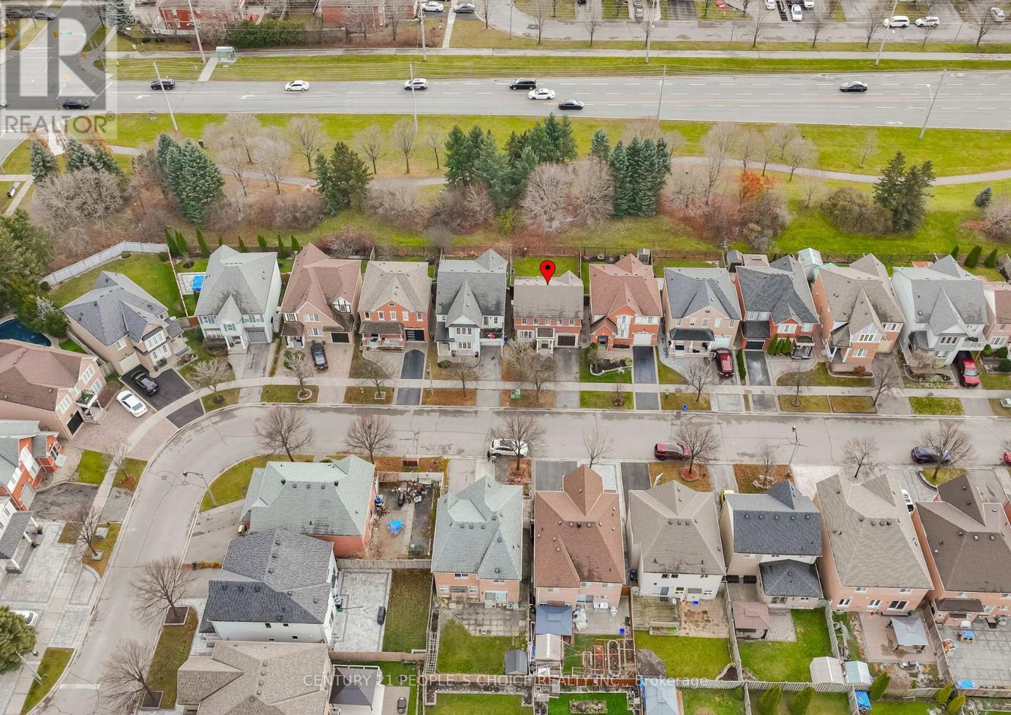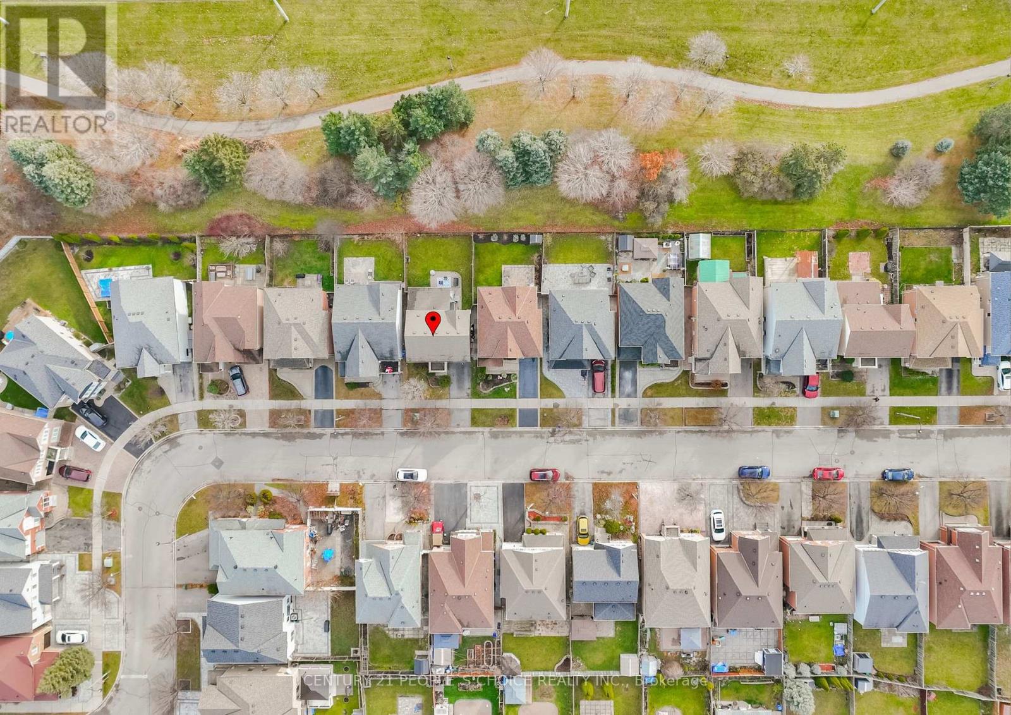19 Mcsweeney Crescent N Ajax (Northwest Ajax), Ontario L1T 4C7
$799,000
Location! Ravine lot! Ideal Nottingham Neighborhood! Bright Layout! Luxurious Upgrades! A must see Detached Home in Nottingham: Excellent neighbourhood, Tribute Built Home, Abundant natural light with large windows, Newly finished exquisite basement with Wet Bar ; great for recreation/in-law suite. Meticulously Maintained 3 Bdrm Home W/ Hardwood floors, Bright & Renovated Eat-In Kitchen, Granite Counters, W/Out to Beautiful Backyard W/ Interlocking Patio. No neighbours behind! Over $100k in upgrades, W/ Heat Pump (2023) that reduces the utility bill substantially. Access To Garage From The House & Backyard & More! Walking distance to Excellent Schools in Ajax, Parks, Shopping & steps to Transit. Renovated Kitchen & Washrooms, Smart Thermostat , outdoor Security Camera, door bell camera, Smart switches in basement, Motion censor switches in washrooms, Exterior and Interior pot lights,. **** EXTRAS **** Professionally Finished Basement(2022), Heat Pump (2023), Furnace (2020) ,Central humidifier (2020), Attic insulation(2020), Washer / dryer (2019),Microwave (2022), Cooking range (2023), Range hood (2024), Dishwasher (2024) (id:35492)
Property Details
| MLS® Number | E11880317 |
| Property Type | Single Family |
| Community Name | Northwest Ajax |
| Amenities Near By | Park, Public Transit, Schools |
| Equipment Type | Water Heater |
| Features | Ravine, Lighting, Carpet Free |
| Parking Space Total | 3 |
| Rental Equipment Type | Water Heater |
| Structure | Patio(s) |
| View Type | View |
Building
| Bathroom Total | 3 |
| Bedrooms Above Ground | 3 |
| Bedrooms Below Ground | 1 |
| Bedrooms Total | 4 |
| Appliances | Garage Door Opener Remote(s), Refrigerator, Wet Bar, Window Coverings |
| Basement Development | Finished |
| Basement Type | Full (finished) |
| Construction Style Attachment | Detached |
| Cooling Type | Central Air Conditioning |
| Exterior Finish | Concrete, Brick |
| Fire Protection | Security System, Smoke Detectors |
| Flooring Type | Hardwood, Laminate |
| Foundation Type | Concrete |
| Half Bath Total | 1 |
| Heating Fuel | Electric |
| Heating Type | Heat Pump |
| Stories Total | 2 |
| Type | House |
| Utility Water | Municipal Water |
Parking
| Attached Garage |
Land
| Acreage | No |
| Fence Type | Fenced Yard |
| Land Amenities | Park, Public Transit, Schools |
| Sewer | Sanitary Sewer |
| Size Depth | 82 Ft ,1 In |
| Size Frontage | 34 Ft ,2 In |
| Size Irregular | 34.18 X 82.1 Ft |
| Size Total Text | 34.18 X 82.1 Ft|under 1/2 Acre |
Rooms
| Level | Type | Length | Width | Dimensions |
|---|---|---|---|---|
| Second Level | Primary Bedroom | 4.65 m | 3.1 m | 4.65 m x 3.1 m |
| Second Level | Bedroom 2 | 3.1 m | 2.8 m | 3.1 m x 2.8 m |
| Second Level | Bedroom 3 | 3.1 m | 2.9 m | 3.1 m x 2.9 m |
| Basement | Den | 3.36 m | 2.6 m | 3.36 m x 2.6 m |
| Basement | Living Room | 6.1 m | 5.2 m | 6.1 m x 5.2 m |
| Main Level | Living Room | 5.08 m | 5.07 m | 5.08 m x 5.07 m |
| Main Level | Dining Room | 4.14 m | 2.23 m | 4.14 m x 2.23 m |
| Main Level | Kitchen | 4.69 m | 3.45 m | 4.69 m x 3.45 m |
Contact Us
Contact us for more information
Subrat Nayak
Salesperson
(647) 454-2723
1780 Albion Road Unit 2 & 3
Toronto, Ontario M9V 1C1
(416) 742-8000
(416) 742-8001
Kamal Raina
Salesperson
www.linkedin.com/in/kamalraina
1780 Albion Road Unit 2 & 3
Toronto, Ontario M9V 1C1
(416) 742-8000
(416) 742-8001








