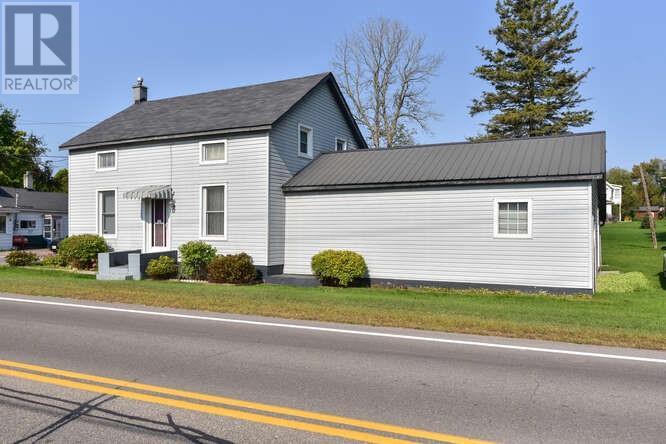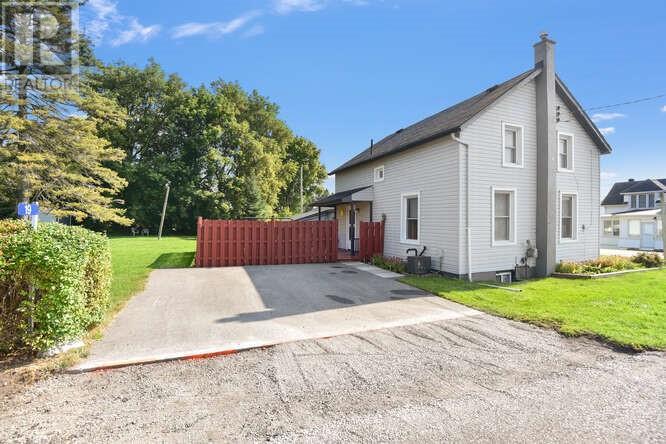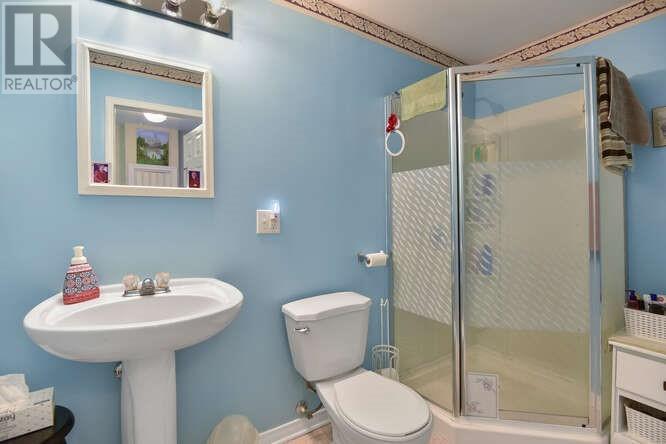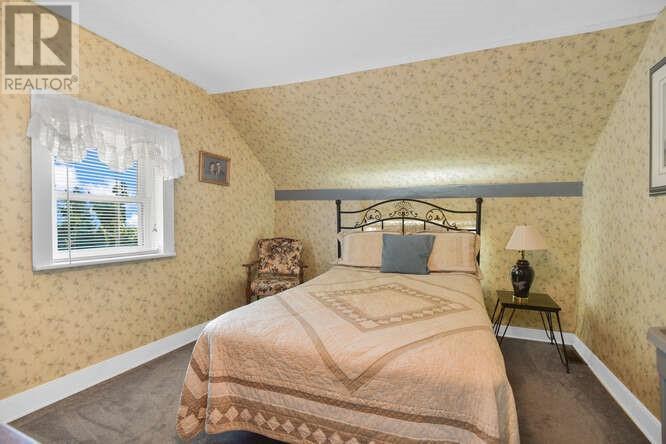19 Keefer Street Johnstown, Ontario K0E 1T1
$324,900
Welcome to 19 Keefer St, New Wexford. This 3 bedroom, 2 bath home is perfect for the first time buyer and bigger than it looks. Sitting on a deep 1/2 acre lot just steps from the St.Lawrence river, this home provides plenty of space for the growing family. The main level boasts hardwood floors in the living room and family room, and open concept kitchen/dining room, a 3pc bath and third room that could be used as a kids rec room or a 4th bedroom. Upstairs you’ll find a 4pc bath and 3 generous bedrooms, the primary has it’s own “walkin” closet/sitting area. With a new natural gas furnace (2024), central A/C, 100 amp breakers and plenty of storage, come check out 19 Keefer St before it is gone. (id:35492)
Property Details
| MLS® Number | 1413110 |
| Property Type | Single Family |
| Neigbourhood | New Wexford |
| Amenities Near By | Golf Nearby, Recreation Nearby, Shopping |
| Easement | Unknown |
| Parking Space Total | 2 |
| Road Type | Paved Road |
| Structure | Deck |
Building
| Bathroom Total | 2 |
| Bedrooms Above Ground | 3 |
| Bedrooms Total | 3 |
| Appliances | Refrigerator, Dishwasher, Dryer, Stove, Washer |
| Basement Development | Unfinished |
| Basement Type | Full (unfinished) |
| Constructed Date | 1900 |
| Construction Style Attachment | Detached |
| Cooling Type | Central Air Conditioning |
| Exterior Finish | Siding, Vinyl |
| Flooring Type | Carpeted, Hardwood, Vinyl |
| Foundation Type | Block |
| Heating Fuel | Natural Gas |
| Heating Type | Forced Air |
| Stories Total | 2 |
| Type | House |
| Utility Water | Drilled Well |
Parking
| Surfaced |
Land
| Acreage | No |
| Land Amenities | Golf Nearby, Recreation Nearby, Shopping |
| Sewer | Septic System |
| Size Depth | 180 Ft |
| Size Frontage | 120 Ft |
| Size Irregular | 120 Ft X 180 Ft |
| Size Total Text | 120 Ft X 180 Ft |
| Zoning Description | Residential |
Rooms
| Level | Type | Length | Width | Dimensions |
|---|---|---|---|---|
| Second Level | Bedroom | 10'0" x 9'2" | ||
| Second Level | 4pc Bathroom | Measurements not available | ||
| Second Level | Primary Bedroom | 12'3" x 10'4" | ||
| Second Level | Bedroom | 11'5" x 9'11" | ||
| Main Level | 3pc Bathroom | Measurements not available | ||
| Main Level | Recreation Room | 13'3" x 8'8" | ||
| Main Level | Dining Room | 10'0" x 7'6" | ||
| Main Level | Kitchen | 12'10" x 10'0" | ||
| Main Level | Family Room | 16'10" x 9'0" | ||
| Main Level | Living Room | 11'11" x 8'8" |
https://www.realtor.ca/real-estate/27452873/19-keefer-street-johnstown-new-wexford
Interested?
Contact us for more information

Jeff Liston
Broker
(613) 345-5114
www.brockvillehomes.com/

68 King St. E.
Brockville, Ontario K6V 1B3
(613) 342-8855
(613) 345-5114
www.brockvillehomes.com






























