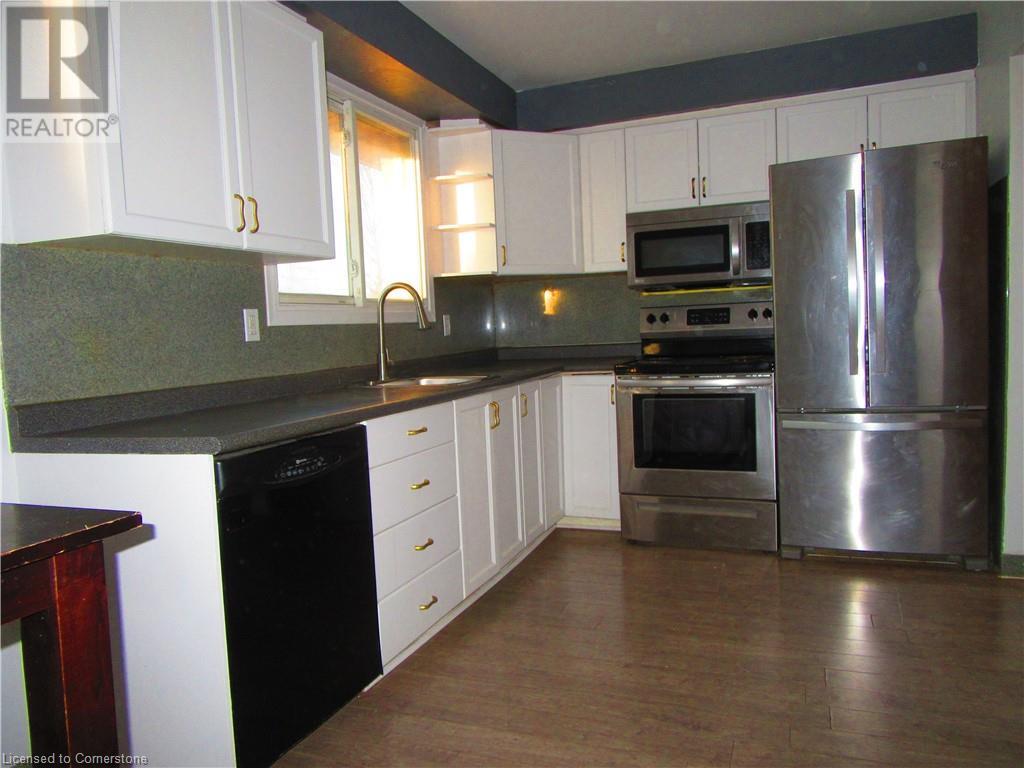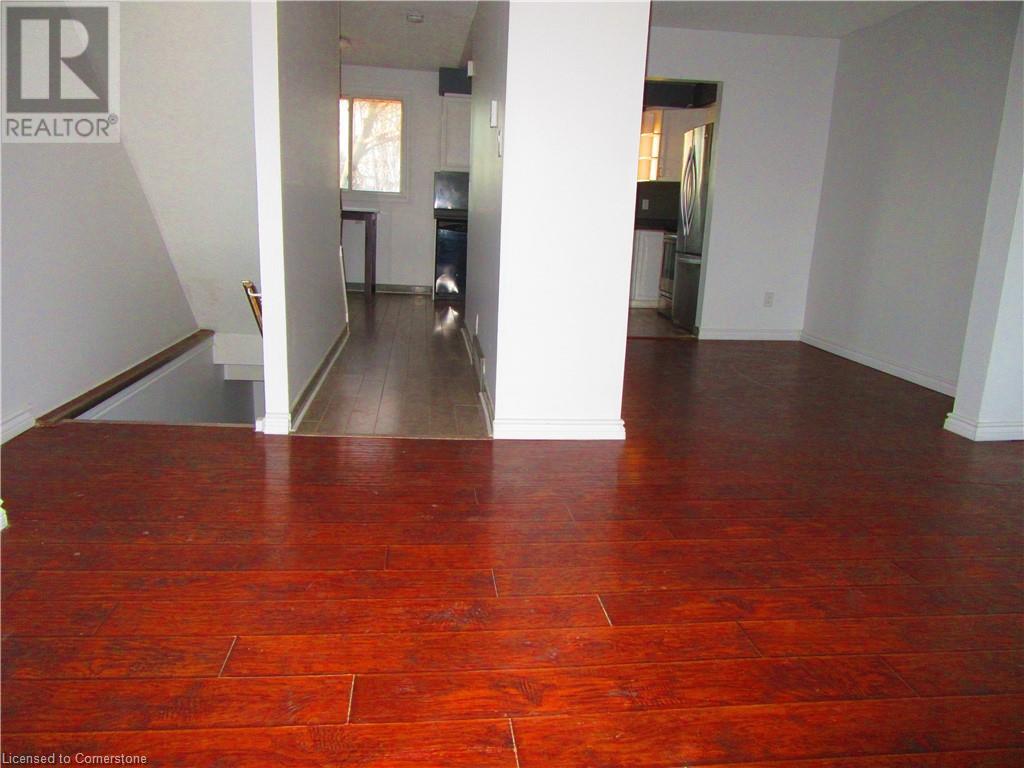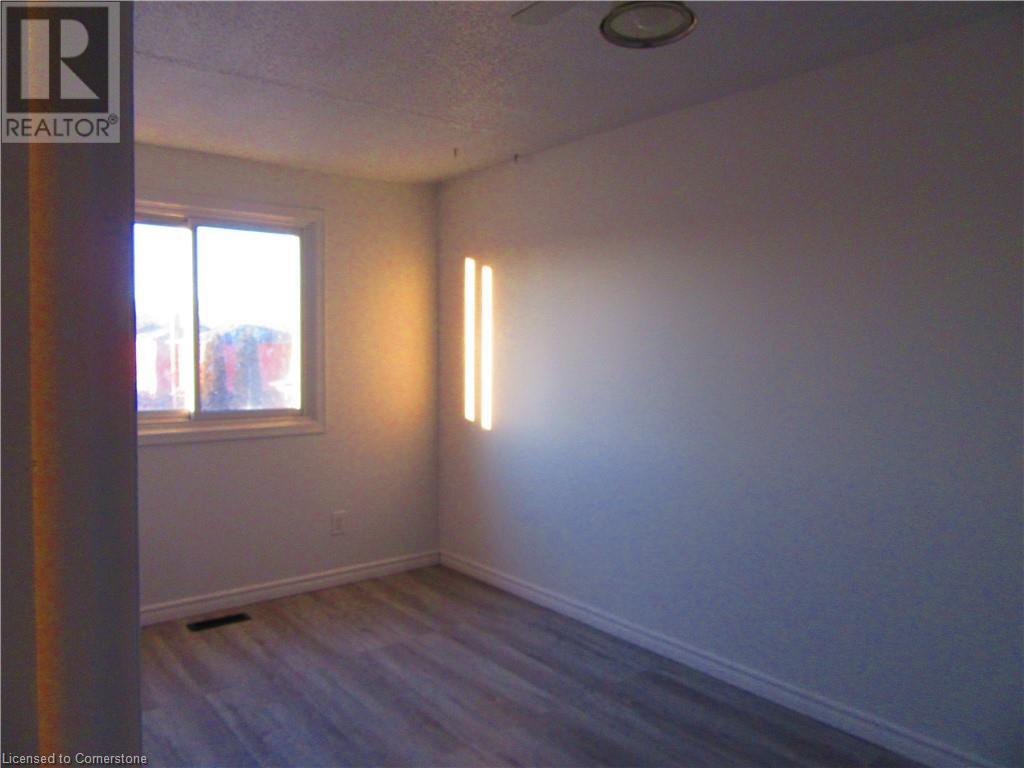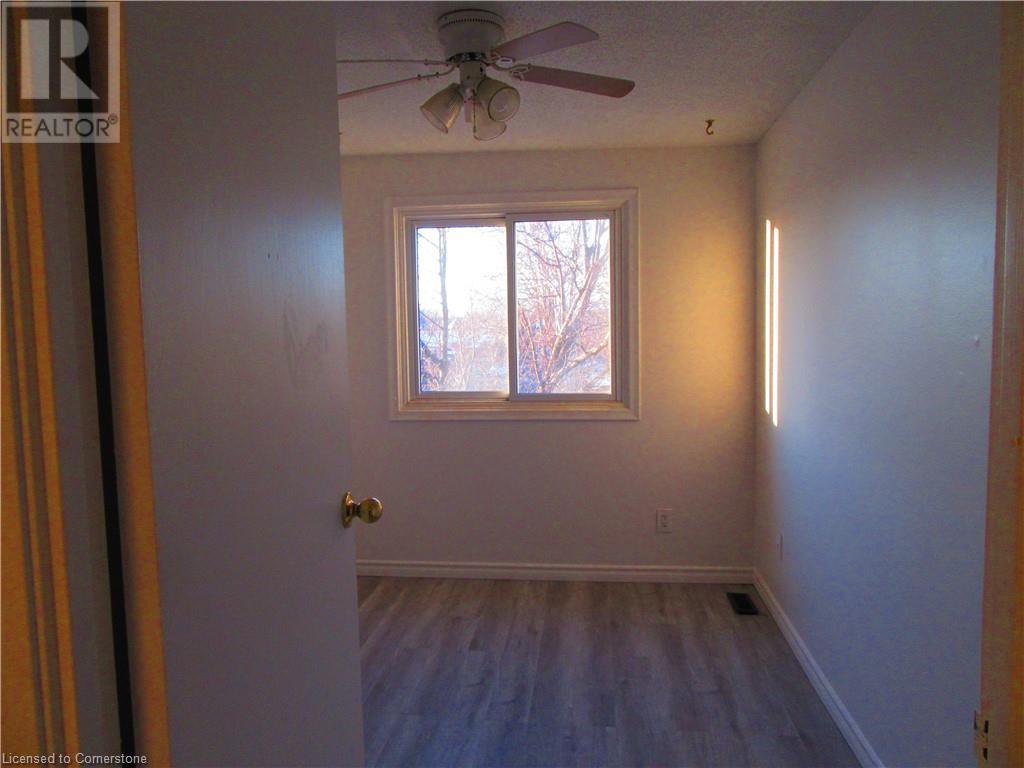19 Beryl Street Hamilton, Ontario L8T 4S7
$529,900Maintenance, Insurance, Landscaping, Water, Parking
$474.91 Monthly
Maintenance, Insurance, Landscaping, Water, Parking
$474.91 MonthlyThis freshly painted 3 bedroom,1.5-bath END unit, located in Great East mountain location, has everything you need. The living room is open to the dining room with a backyard door that lead to a fenced in patio/yard for you to enjoy relaxing or entertaining. Back door access to your private garden & visitor parking. This includes an attached garage with 2 car driveway. Comfort and convenience is what this townhome offers with the line, shopping and buses just minutes away. (id:35492)
Property Details
| MLS® Number | 40690004 |
| Property Type | Single Family |
| Amenities Near By | Hospital, Park, Public Transit, Schools |
| Community Features | Community Centre |
| Equipment Type | Water Heater |
| Features | Balcony |
| Parking Space Total | 3 |
| Rental Equipment Type | Water Heater |
Building
| Bathroom Total | 2 |
| Bedrooms Above Ground | 3 |
| Bedrooms Total | 3 |
| Appliances | Dishwasher, Dryer, Microwave, Refrigerator, Stove, Washer, Window Coverings |
| Architectural Style | 2 Level |
| Basement Type | None |
| Construction Style Attachment | Attached |
| Cooling Type | Central Air Conditioning |
| Exterior Finish | Brick, Shingles |
| Foundation Type | Block |
| Half Bath Total | 1 |
| Heating Fuel | Natural Gas |
| Heating Type | Forced Air |
| Stories Total | 2 |
| Size Interior | 1,072 Ft2 |
| Type | Row / Townhouse |
| Utility Water | Municipal Water |
Parking
| Attached Garage |
Land
| Acreage | No |
| Land Amenities | Hospital, Park, Public Transit, Schools |
| Sewer | Municipal Sewage System |
| Size Total Text | Unknown |
| Zoning Description | De/s 236 |
Rooms
| Level | Type | Length | Width | Dimensions |
|---|---|---|---|---|
| Second Level | Living Room | 12'3'' x 10'10'' | ||
| Second Level | Dining Room | 8'9'' x 9'3'' | ||
| Second Level | Eat In Kitchen | 16'2'' x 8'3'' | ||
| Third Level | Bedroom | 8'8'' x 7'9'' | ||
| Third Level | Bedroom | 14'7'' x 8'4'' | ||
| Third Level | Primary Bedroom | 13'10'' x 10'9'' | ||
| Third Level | 4pc Bathroom | Measurements not available | ||
| Main Level | 2pc Bathroom | Measurements not available | ||
| Main Level | Utility Room | Measurements not available | ||
| Main Level | Laundry Room | Measurements not available |
https://www.realtor.ca/real-estate/27795895/19-beryl-street-hamilton
Contact Us
Contact us for more information
Saadat Butt
Salesperson
1595 Upper James Street Unit 101e
Hamilton, Ontario L9B 0H7
(905) 575-0505
www.leadex.ca/




























