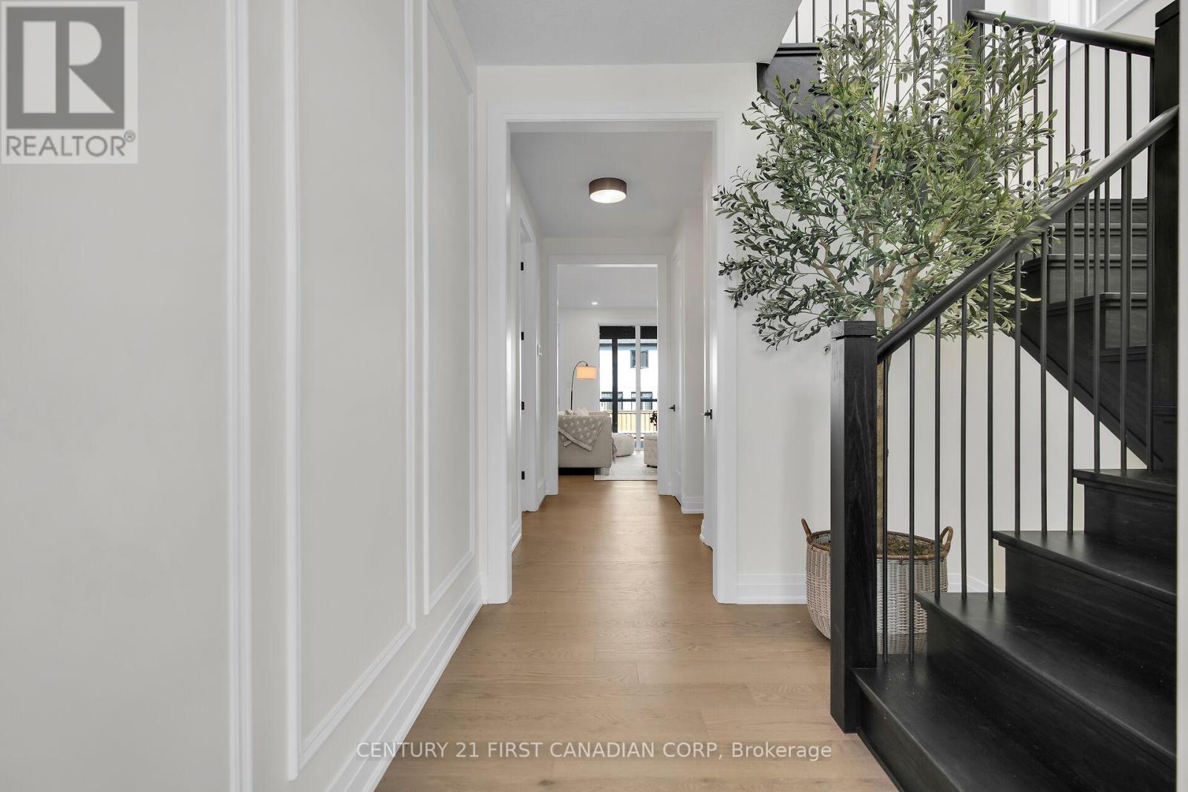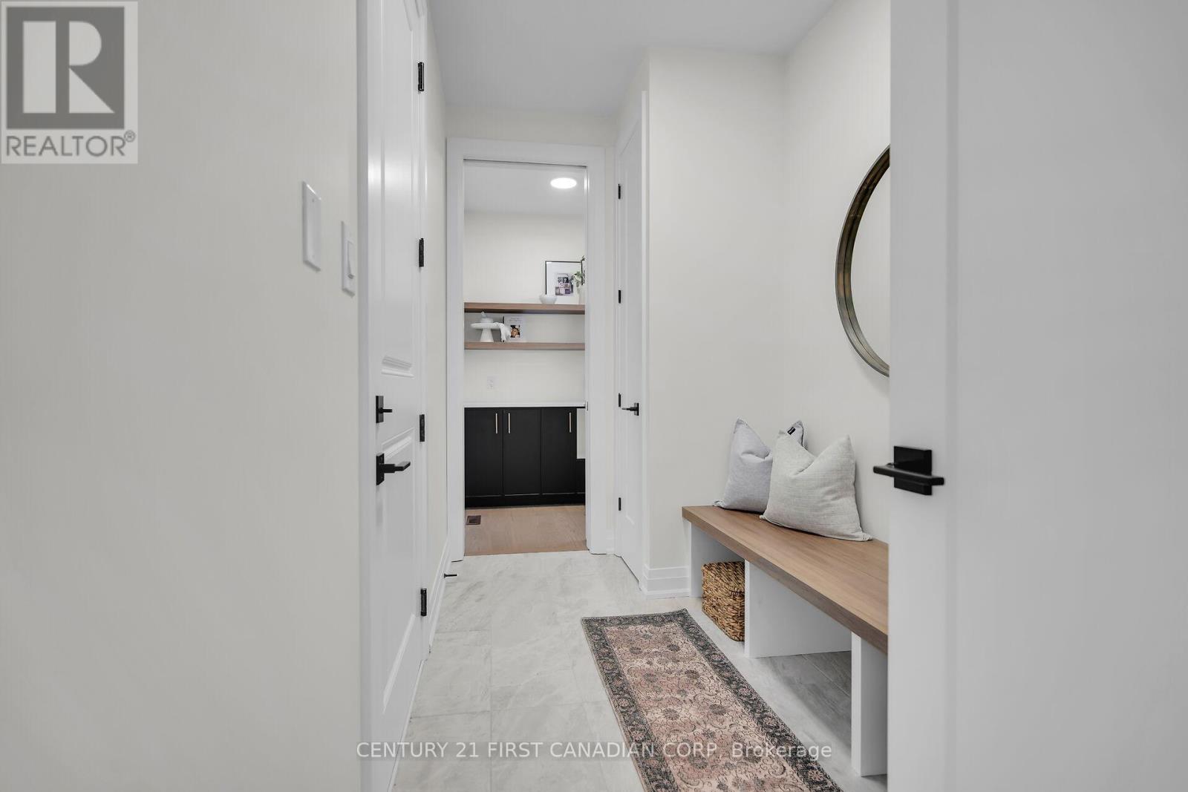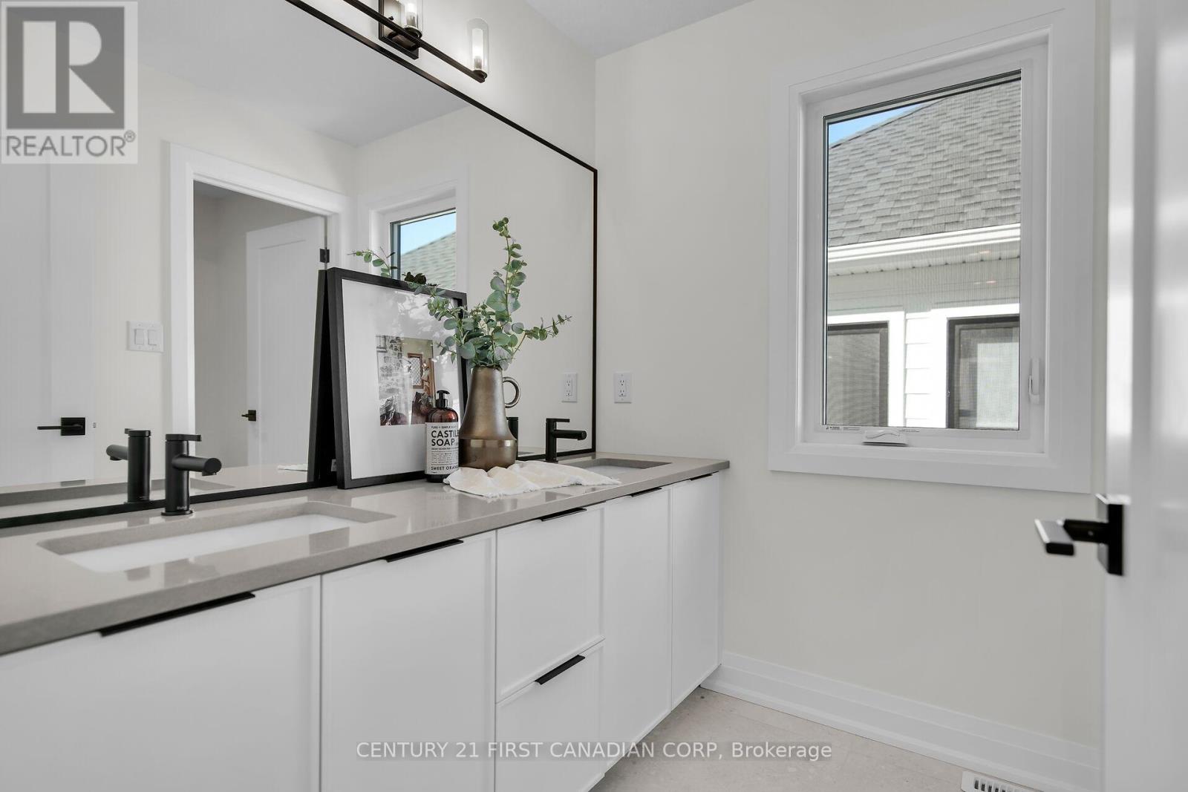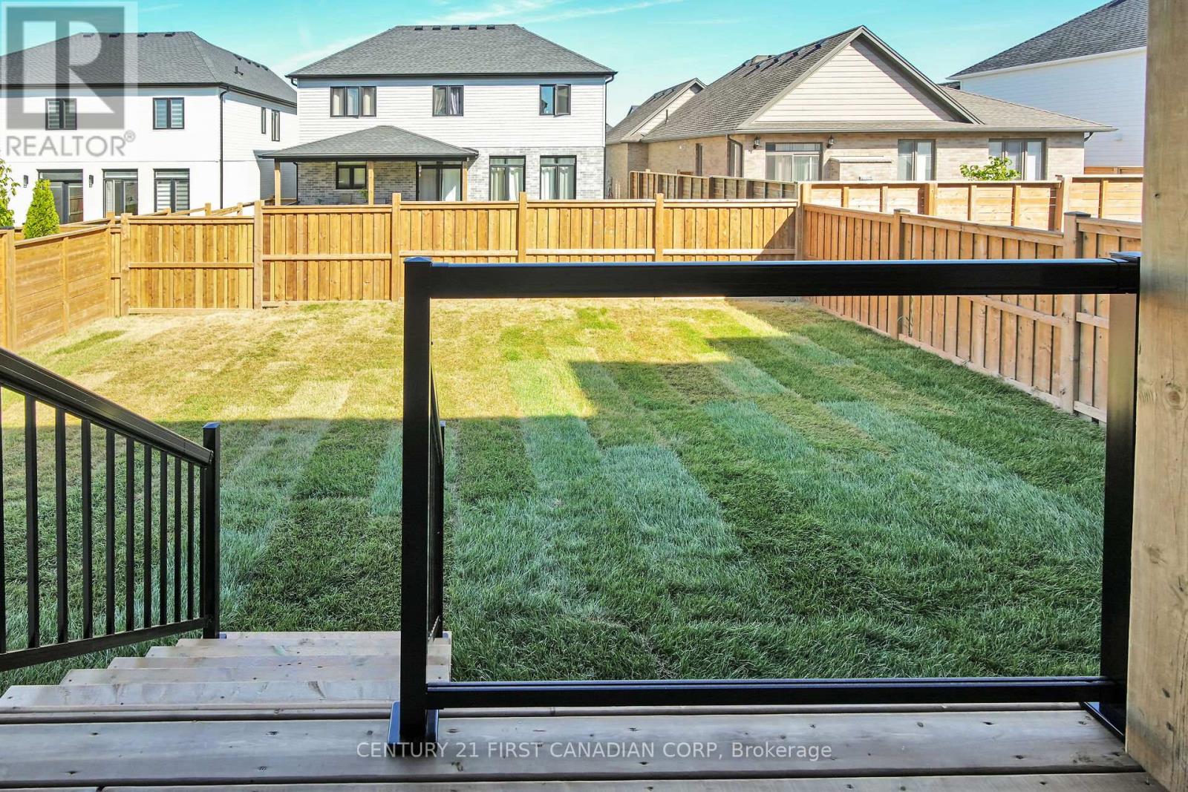1890 Fountain Grass Drive London, Ontario N6K 0K7
$1,099,000
Nestled in the scenic Warbler Woods of West London, this stunning home offers 3,040 sq. ft. of finished living space, including a versatile basement. Enjoy a bright, open-concept design featuring a spacious great room, modern kitchen, and dining area perfect for gatherings. A well-appointed den and convenient mudroom enhance the functional layout. The upper level boasts four generous bedrooms, including a master retreat with a sizeable walk-in closet and a spa-like 5-piece ensuite, along with three additional bedrooms, a main bathroom, and a laundry room. The finished lower level includes a recreational room, a fifth bedroom, and an extra bathroom, ideal for family living or entertaining. Notable finishes include 9 ft ceilings on the main floor, 8 ft doors, large windows, engineered hardwood flooring, detailed trim work, tile and wood paneling, abundant pot lights, gorgeous light fixtures, custom millwork, and a covered deck with glass rail & fenced yard. With high-quality finishes throughout (id:35492)
Property Details
| MLS® Number | X11823524 |
| Property Type | Single Family |
| Community Name | South B |
| Amenities Near By | Park, Schools, Ski Area |
| Community Features | School Bus |
| Parking Space Total | 4 |
Building
| Bathroom Total | 4 |
| Bedrooms Above Ground | 4 |
| Bedrooms Below Ground | 1 |
| Bedrooms Total | 5 |
| Amenities | Fireplace(s) |
| Basement Development | Finished |
| Basement Type | N/a (finished) |
| Construction Style Attachment | Detached |
| Cooling Type | Central Air Conditioning |
| Exterior Finish | Brick, Stone |
| Fireplace Present | Yes |
| Foundation Type | Poured Concrete |
| Half Bath Total | 1 |
| Heating Fuel | Natural Gas |
| Heating Type | Forced Air |
| Stories Total | 2 |
| Size Interior | 2,000 - 2,500 Ft2 |
| Type | House |
| Utility Water | Municipal Water |
Parking
| Attached Garage |
Land
| Acreage | No |
| Fence Type | Fenced Yard |
| Land Amenities | Park, Schools, Ski Area |
| Sewer | Sanitary Sewer |
| Size Depth | 106 Ft |
| Size Frontage | 40 Ft |
| Size Irregular | 40 X 106 Ft |
| Size Total Text | 40 X 106 Ft|under 1/2 Acre |
| Zoning Description | R1-4 |
Rooms
| Level | Type | Length | Width | Dimensions |
|---|---|---|---|---|
| Second Level | Bathroom | 3.26 m | 1.98 m | 3.26 m x 1.98 m |
| Second Level | Primary Bedroom | 3.05 m | 3.66 m | 3.05 m x 3.66 m |
| Second Level | Bedroom 2 | 3.05 m | 3.66 m | 3.05 m x 3.66 m |
| Second Level | Bedroom 3 | 3.05 m | 3.66 m | 3.05 m x 3.66 m |
| Second Level | Bedroom 4 | 3.05 m | 3.35 m | 3.05 m x 3.35 m |
| Second Level | Laundry Room | 2.31 m | 1.57 m | 2.31 m x 1.57 m |
| Basement | Recreational, Games Room | 5.73 m | 4.51 m | 5.73 m x 4.51 m |
| Basement | Bedroom 5 | 3.17 m | 4.05 m | 3.17 m x 4.05 m |
| Main Level | Den | 2.13 m | 3.66 m | 2.13 m x 3.66 m |
| Main Level | Bathroom | 1.85 m | 1.55 m | 1.85 m x 1.55 m |
| Main Level | Kitchen | 3.35 m | 4.57 m | 3.35 m x 4.57 m |
| Main Level | Great Room | 5.79 m | 4.57 m | 5.79 m x 4.57 m |
Utilities
| Cable | Available |
| Sewer | Installed |
https://www.realtor.ca/real-estate/27701139/1890-fountain-grass-drive-london-south-b
Contact Us
Contact us for more information

Rhianna Leitch
Salesperson
(519) 476-7114
420 York Street
London, Ontario N6B 1R1
(519) 673-3390










































