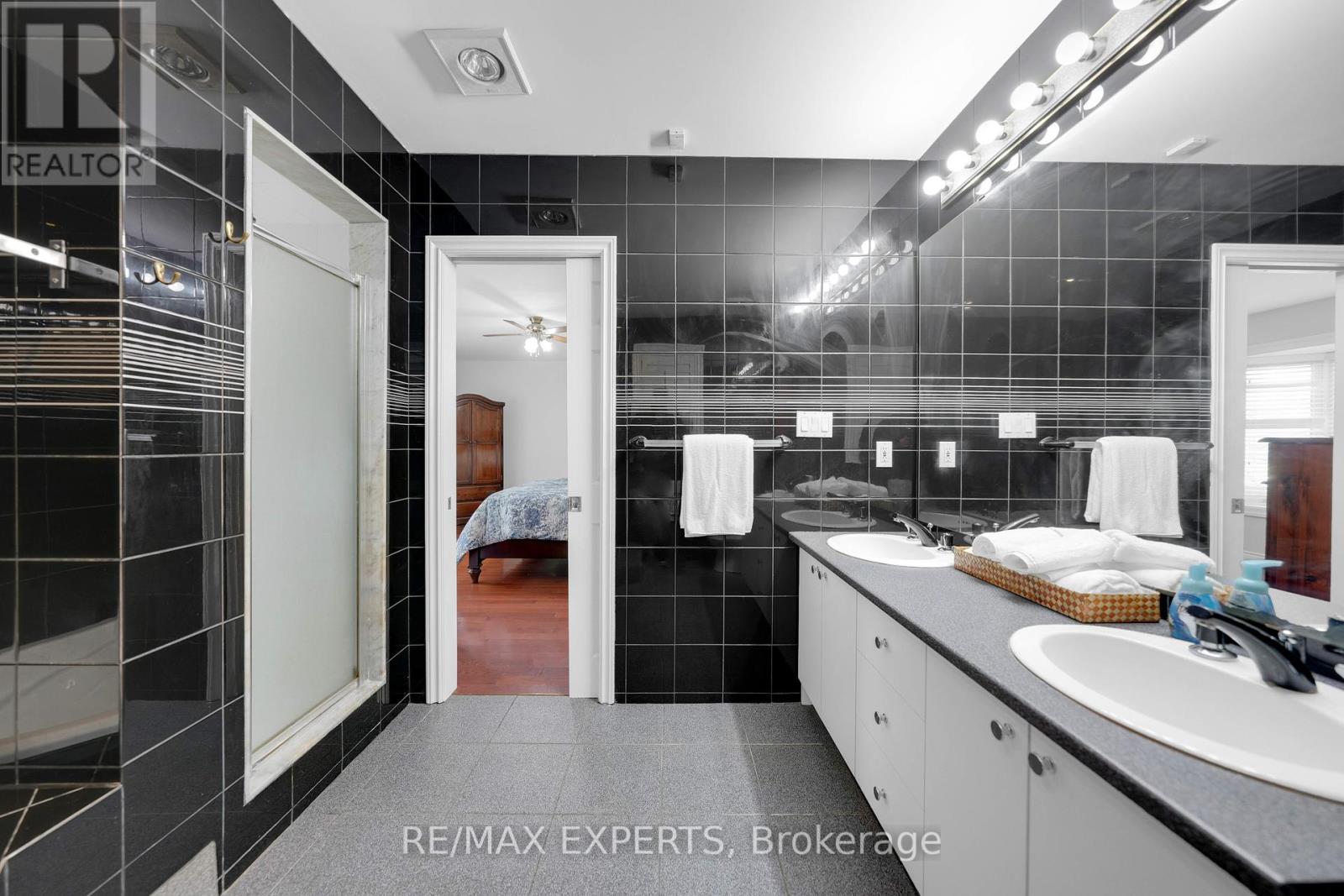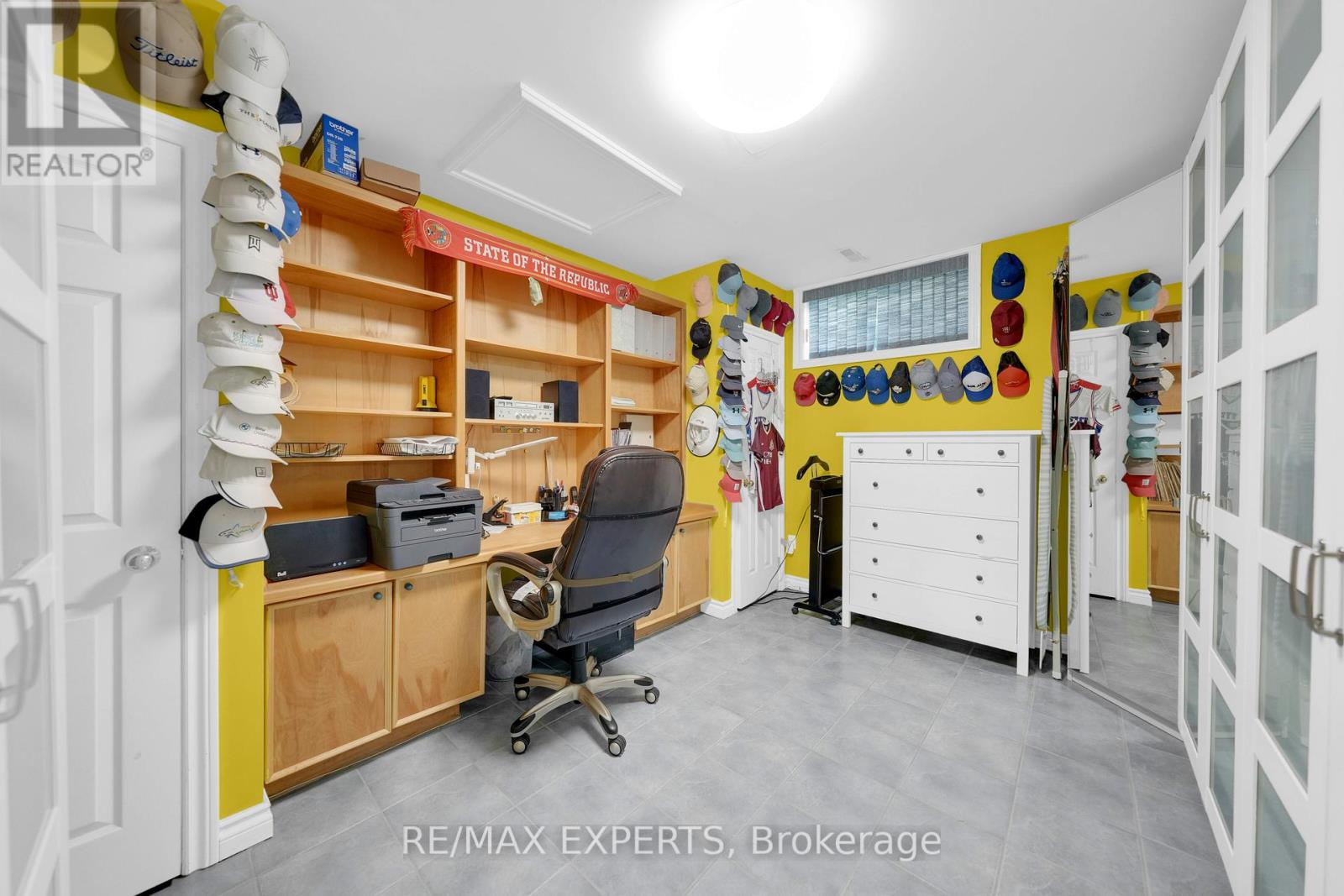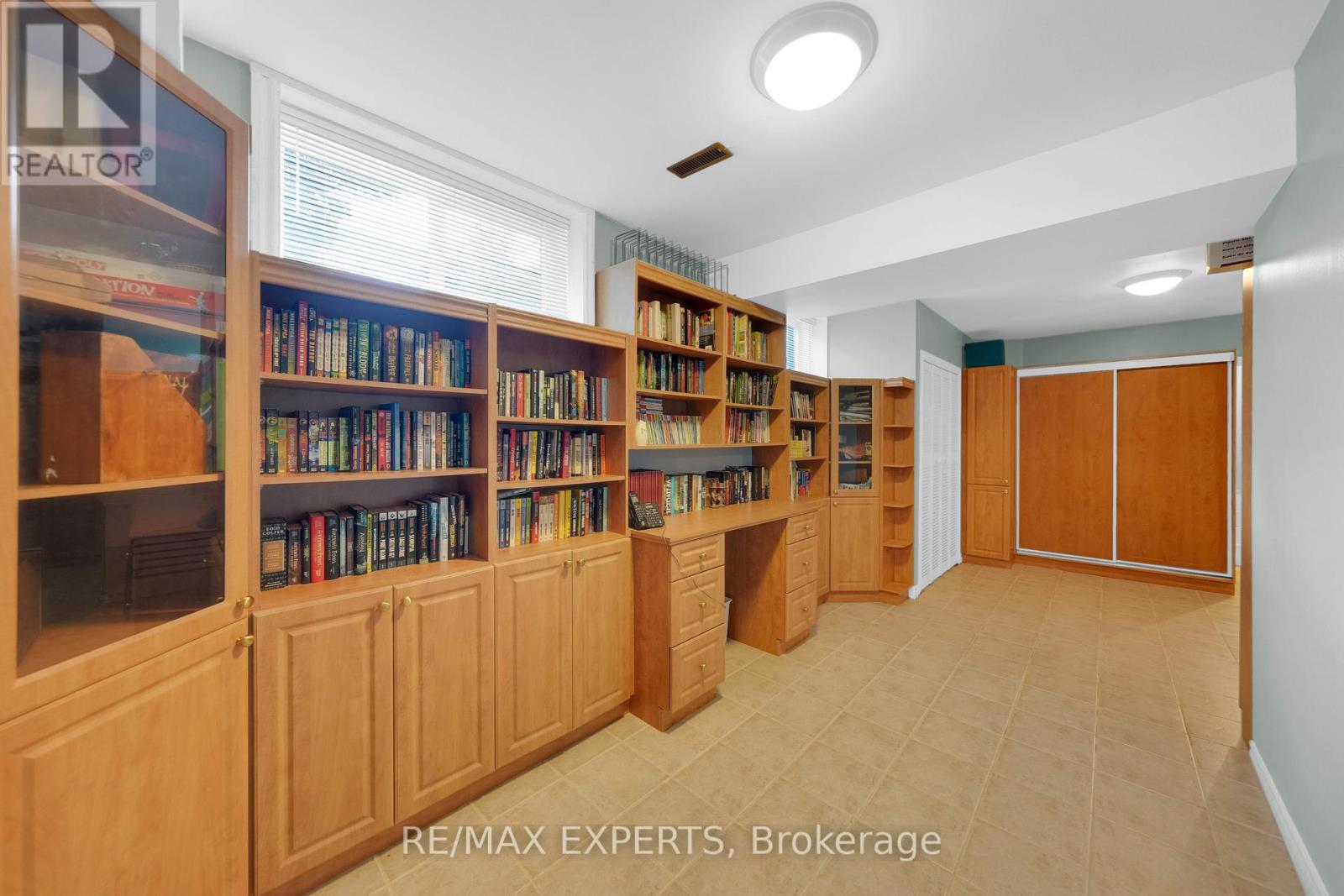18726 St. Andrews Road Caledon, Ontario L7K 2C7
$2,499,999
Welcome to this exceptional bungalow, an extremely rare opportunity for discerning buyers sitting on a one acre lot surrounded by tranquility. Boasting 4500+ square feet of living space, this beautifully appointed home offers an impressive blend of modern amenities and luxurious features, designed to provide the ultimate in comfort and convenience. This versatile layout can offer 4 bedrooms on the main floor, or 3 plus a nanny quarters/private office with an additional 2 bedrooms on the lower level. There are 4 well-appointed bathrooms including a 5 piece ensuite, providing ample space for family and guests. Equipped with solar panels, both on the roof and on a tracking tower, this home is designed for sustainable living and energy savings. Enjoy the solar and propane heated, concrete in-ground pool (2 years old), perfect for summer relaxation, with an oversized pool cabana and outdoor bathroom. Practice your swing on the private putting green or chip it fifty yards into your natural stone firepit! Cozy up with three fireplaces located in the living room, the primary bedroom, and the recreational room. End off a workout in your home-gym with an infrared dry Sauna! With an attached three car garage, a four car detached, heated garage that features a second floor mezzanine and ten driveway parking spaces, parking will never be an issue. This bungalow is a unique find, combining luxury, efficiency, and practical features in a prime location. Don't miss out on this extraordinary property. **** EXTRAS **** Propane generator powers ~70-80% of the home. Features tankless water heater, reverse osmosis system providing treated drinking water to faucet, fridge, and shower. Includes sump pump in closet and sewage ejector in utility closet. (id:35492)
Property Details
| MLS® Number | W9353685 |
| Property Type | Single Family |
| Community Name | Rural Caledon |
| Equipment Type | Propane Tank |
| Features | Sump Pump, Sauna |
| Parking Space Total | 17 |
| Pool Type | Inground Pool |
| Rental Equipment Type | Propane Tank |
| Structure | Patio(s), Shed |
Building
| Bathroom Total | 4 |
| Bedrooms Above Ground | 4 |
| Bedrooms Below Ground | 2 |
| Bedrooms Total | 6 |
| Appliances | Water Purifier, Dryer, Washer, Window Coverings |
| Architectural Style | Bungalow |
| Basement Development | Finished |
| Basement Type | N/a (finished) |
| Construction Style Attachment | Detached |
| Cooling Type | Central Air Conditioning |
| Exterior Finish | Brick |
| Fireplace Present | Yes |
| Fireplace Total | 3 |
| Foundation Type | Poured Concrete |
| Half Bath Total | 1 |
| Heating Fuel | Propane |
| Heating Type | Forced Air |
| Stories Total | 1 |
| Type | House |
| Utility Power | Generator |
Parking
| Attached Garage |
Land
| Acreage | No |
| Landscape Features | Landscaped |
| Sewer | Septic System |
| Size Depth | 295 Ft ,3 In |
| Size Frontage | 174 Ft ,7 In |
| Size Irregular | 174.64 X 295.28 Ft |
| Size Total Text | 174.64 X 295.28 Ft |
Rooms
| Level | Type | Length | Width | Dimensions |
|---|---|---|---|---|
| Basement | Bedroom | 3.5 m | 4.31 m | 3.5 m x 4.31 m |
| Basement | Recreational, Games Room | 12.57 m | 8.35 m | 12.57 m x 8.35 m |
| Basement | Bedroom 5 | 3.41 m | 3.33 m | 3.41 m x 3.33 m |
| Main Level | Living Room | 4.55 m | 4.13 m | 4.55 m x 4.13 m |
| Main Level | Bedroom 4 | 3.05 m | 2.17 m | 3.05 m x 2.17 m |
| Main Level | Family Room | 4.55 m | 4.24 m | 4.55 m x 4.24 m |
| Main Level | Kitchen | 3.79 m | 3.07 m | 3.79 m x 3.07 m |
| Main Level | Eating Area | 3.79 m | 2.99 m | 3.79 m x 2.99 m |
| Main Level | Dining Room | 3.63 m | 3.52 m | 3.63 m x 3.52 m |
| Main Level | Primary Bedroom | 5.07 m | 4.24 m | 5.07 m x 4.24 m |
| Main Level | Bedroom 2 | 3.32 m | 4.95 m | 3.32 m x 4.95 m |
| Main Level | Bedroom 3 | 3.65 m | 4.18 m | 3.65 m x 4.18 m |
https://www.realtor.ca/real-estate/27430821/18726-st-andrews-road-caledon-rural-caledon
Contact Us
Contact us for more information

Mark Harris
Salesperson
(905) 782-4911
www.harrisdoeshomes.ca/
www.facebook.com/harrisdoeshomes
277 Cityview Blvd Unit: 16
Vaughan, Ontario L4H 5A4
(905) 499-8800
[email protected]/










































