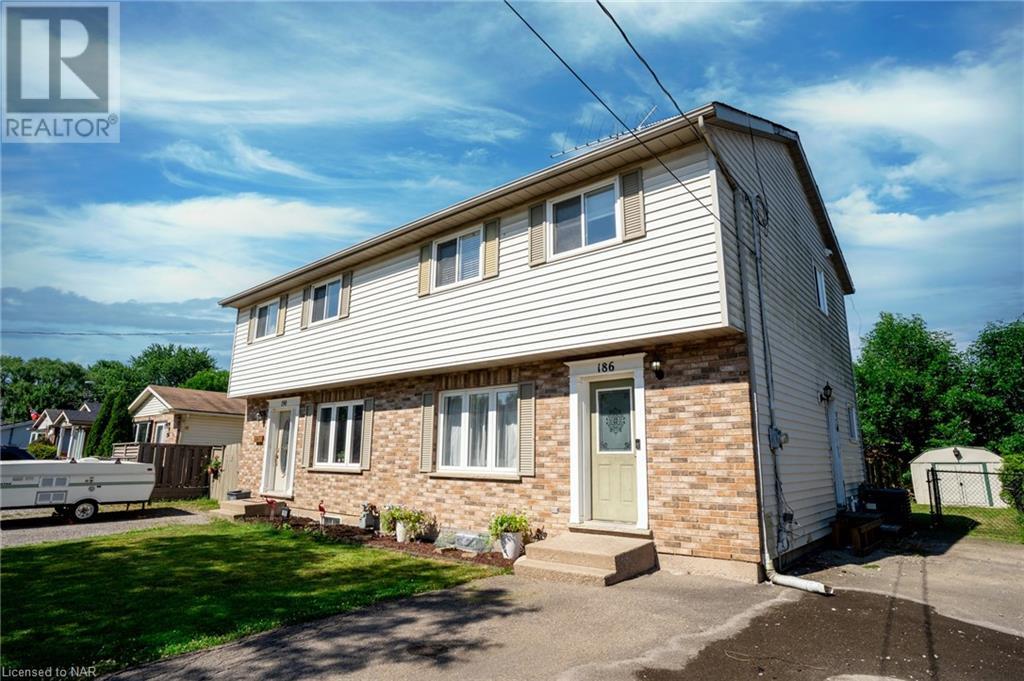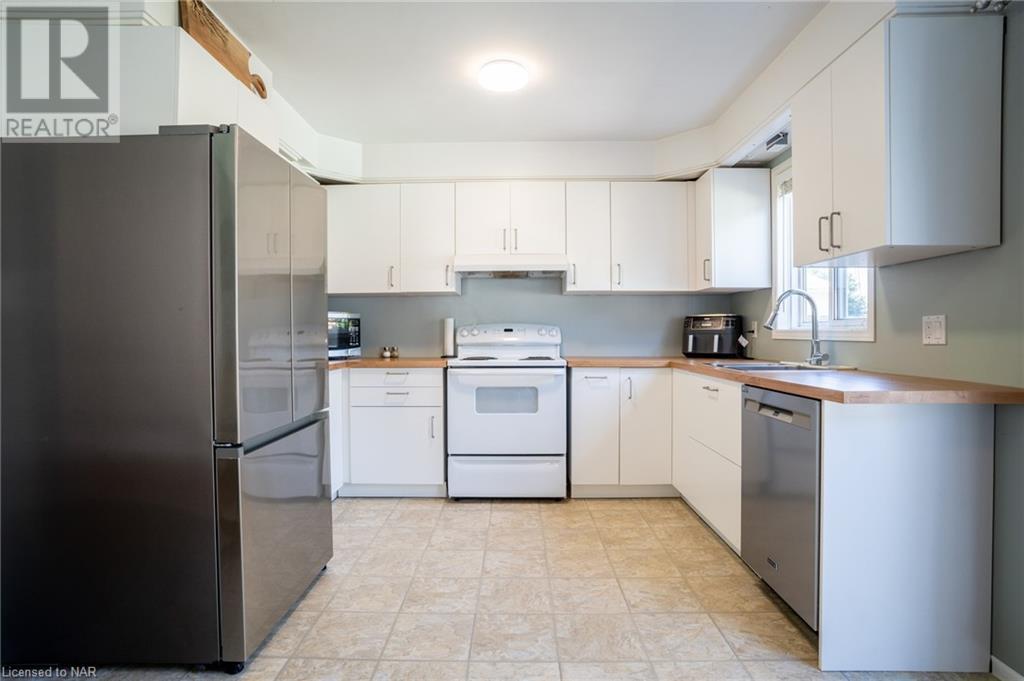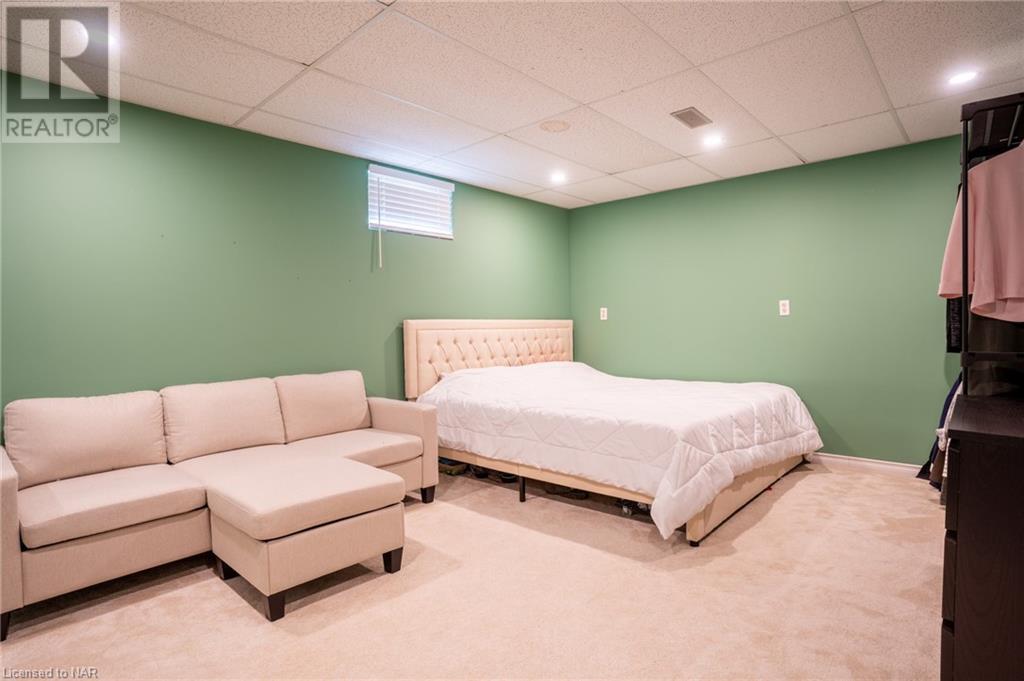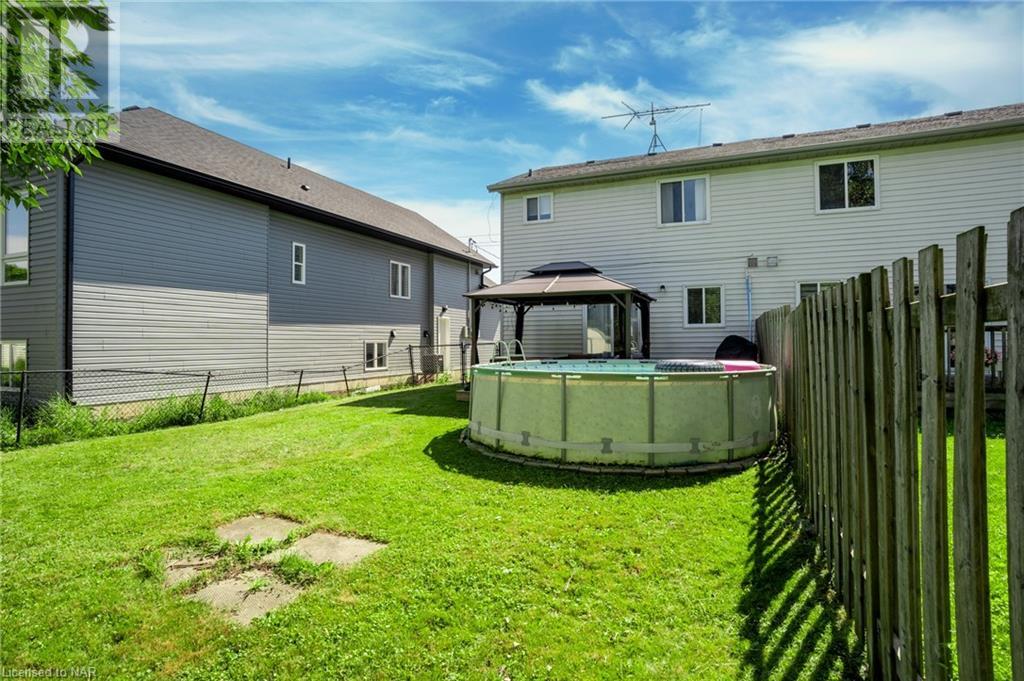186 Commercial Street Welland, Ontario L3B 5Z6
$499,000
This home has been a place of joy and comfort for the last 17 years, meticulously maintained by its owners who have poured their hearts into making it an ideal setting for creating lasting family memories, with a warm, welcoming atmosphere. 3 well-lit and spacious bedrooms, 1.5 Bathrooms: Includes a pristine full bathroom and a convenient half-bathroom, ideal for busy family mornings. A versatile finished basement space perfect for a family room, play area, home office, entertainment space, OR another bedroom! Ample space in the basement laundry room to organize all your extras. A large backyard featuring a deck, perfect for outdoor dining and relaxation. All Appliances Included: Brand New Samsung Fridge(2024), Stove, Dishwasher. Samsung Washer/Dryer (Both New 2022). Outdoor Shed. Pool/Trampoline Is Optional Depending On Buyer! Deck Built In 2019. (id:35492)
Property Details
| MLS® Number | 40656740 |
| Property Type | Single Family |
| Amenities Near By | Hospital, Place Of Worship |
| Features | Cul-de-sac, Sump Pump |
| Parking Space Total | 4 |
Building
| Bathroom Total | 2 |
| Bedrooms Above Ground | 3 |
| Bedrooms Total | 3 |
| Appliances | Dishwasher, Dryer, Refrigerator, Stove, Washer |
| Architectural Style | 2 Level |
| Basement Development | Partially Finished |
| Basement Type | Full (partially Finished) |
| Construction Style Attachment | Semi-detached |
| Cooling Type | Central Air Conditioning |
| Exterior Finish | Brick, Vinyl Siding |
| Fixture | Ceiling Fans |
| Half Bath Total | 1 |
| Heating Fuel | Natural Gas |
| Heating Type | Forced Air |
| Stories Total | 2 |
| Size Interior | 1057 Sqft |
| Type | House |
| Utility Water | Municipal Water |
Land
| Acreage | No |
| Land Amenities | Hospital, Place Of Worship |
| Sewer | Municipal Sewage System |
| Size Depth | 100 Ft |
| Size Frontage | 32 Ft |
| Size Total Text | Under 1/2 Acre |
| Zoning Description | Rl2 |
Rooms
| Level | Type | Length | Width | Dimensions |
|---|---|---|---|---|
| Second Level | 4pc Bathroom | Measurements not available | ||
| Second Level | Bedroom | 8'11'' x 10'9'' | ||
| Second Level | Bedroom | 9'1'' x 14'2'' | ||
| Second Level | Bedroom | 13'2'' x 12'3'' | ||
| Basement | Other | 20'9'' x 11'7'' | ||
| Main Level | 2pc Bathroom | Measurements not available | ||
| Main Level | Living Room | 20'9'' x 12'11'' | ||
| Main Level | Dining Room | 6'6'' x 10'9'' | ||
| Main Level | Kitchen | 8'9'' x 10'8'' |
https://www.realtor.ca/real-estate/27492742/186-commercial-street-welland
Interested?
Contact us for more information

Patrick Burke
Broker
(905) 468-8700
www.thebteam.ca/
www.facebook.com/THEbTEAMREALTORS/
www.linkedin.com/in/thebteam/
twitter.com/thebteamniagara
https://www.instagram.com/thebteamniagara/
200 Welland Ave
St. Catharines, Ontario L2R 2P3
(905) 397-0747
(905) 468-8700
www.bosleyrealestate.com/





























