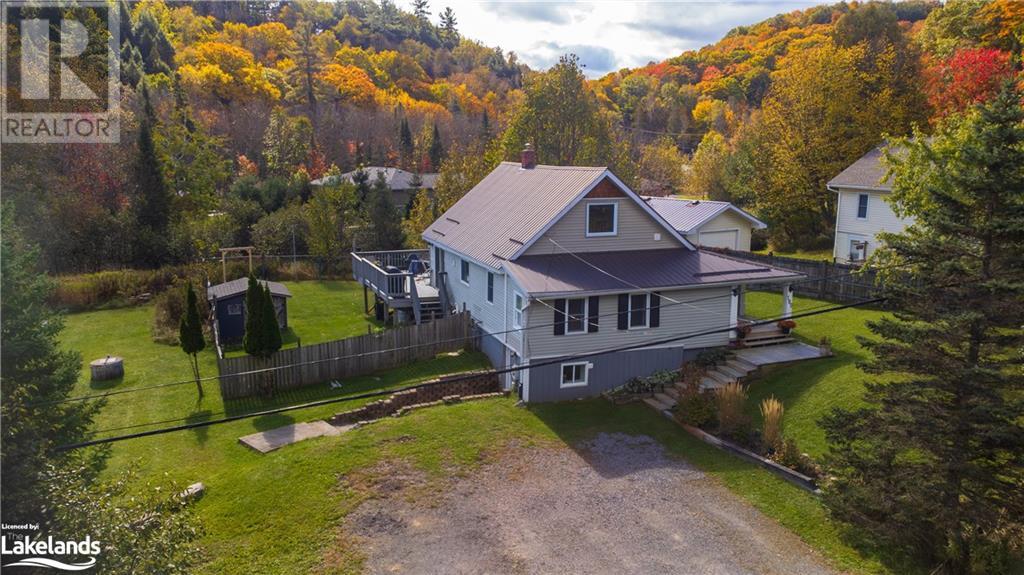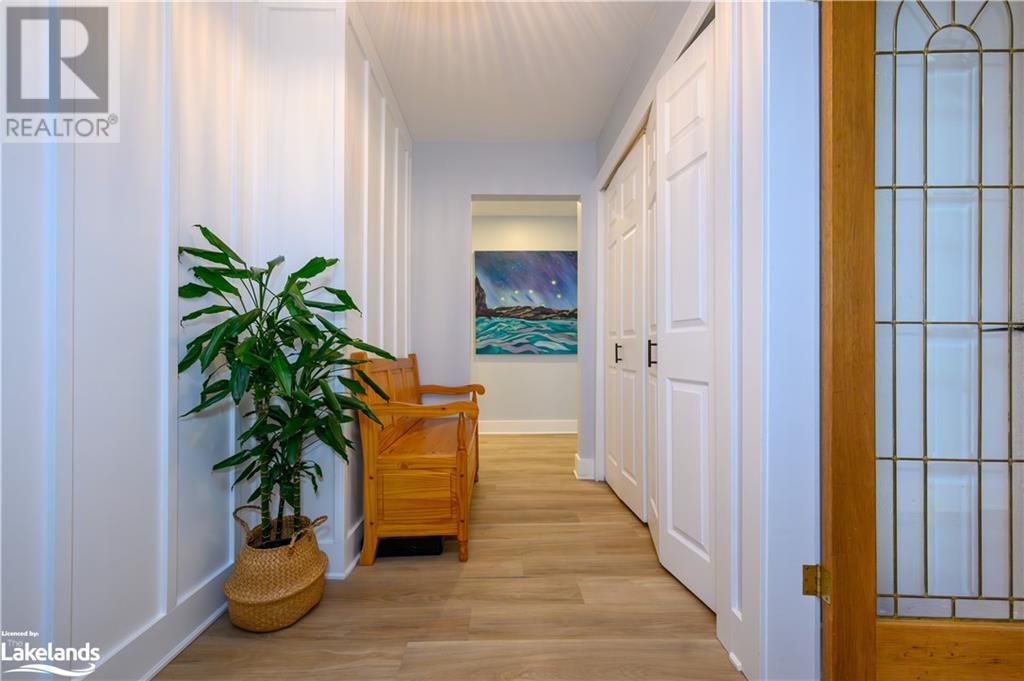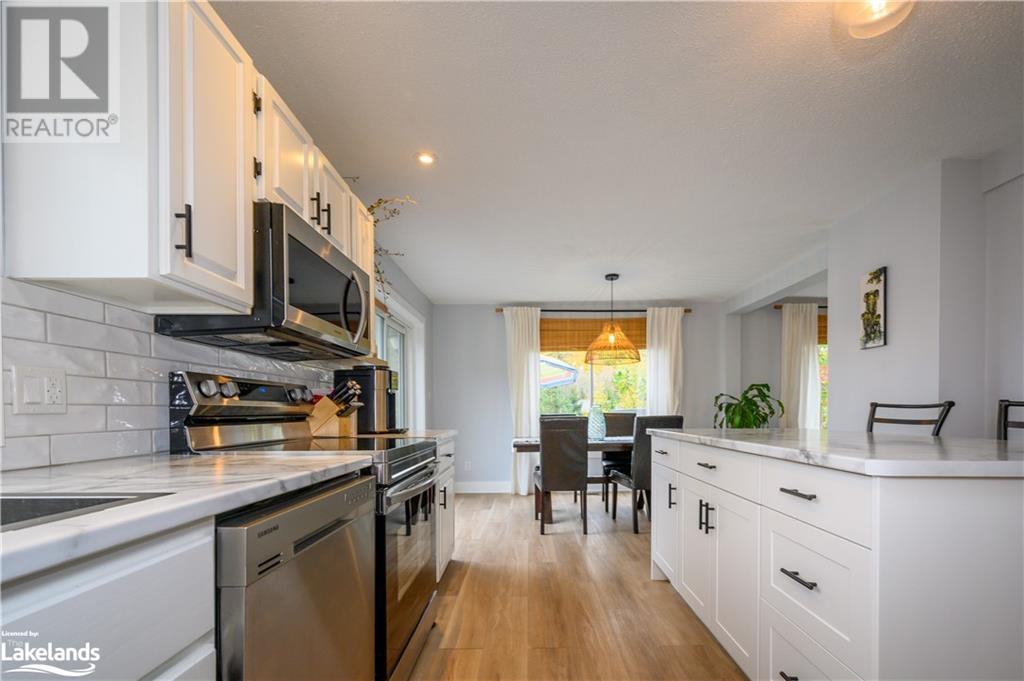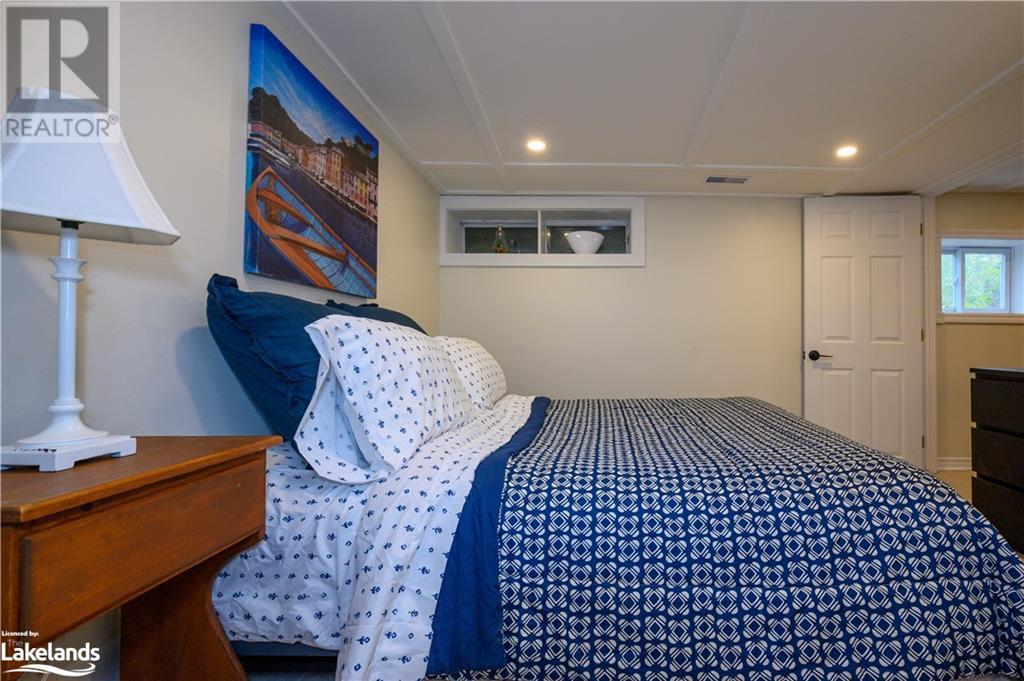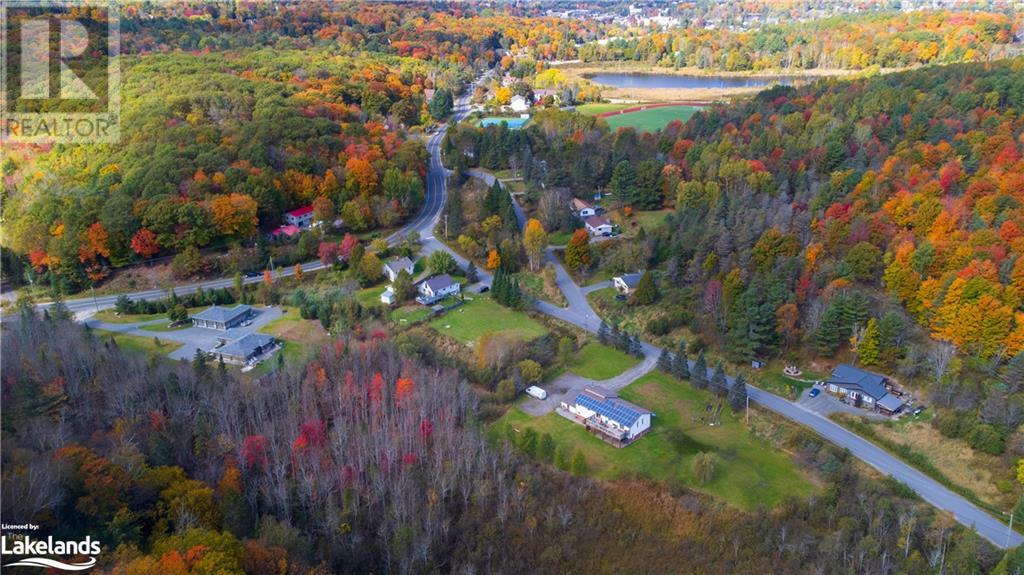185 South Fairy Lake Road Huntsville, Ontario P1H 1R3
$649,900
This 5 bed 3 bath home boasts a separate second floor In-Law suite & a lower level In-Law suite. Located close to the amenities, schools, services & shopping of Downtown Huntsville, it sits on 1.48 acres of beautiful Rural property. The main floor is home to a 3 bedroom spaceous living area w/ Primary bedroom & walk-in closet. The 4 piece bathroom is off the hallway. The kitchen, dining/living room is an open concept w/ site lines throughout the space overlooking the beautiful foliage off the rear & sideyards. Walking out on to the spaceous, yet private deck, offers a great area for enjoying freinds & family in a peaceful natural environment. The second floor is home to a private, 1 bed 1 bath In-Law with it's own entrance off the main deck. The lower level of the house offers an excellent space for the In-Laws or older children to have a private living area within the home. With it's own bathroom, bedroom, kitchnette and private entrance, this makes a perfect property for an extended family. The large in town property has a big open space beside the house for kids to play &/or for a garden. The firepit in the open yard makes for nights of adventure and fun. The home comes complete with a fenced in area at the back of the house making it private & pet friendly for dogs. The septic is circa 2021, furnace installed approx. 2017. 2022 added new ductwork, converted propane furnace to gas, added new AC & new gas hot water tank. New appliances, kitchen island & counters, sink & faucet, painted cabinets, new kitchen hardware, new backsplash, patio door, trim & baseboard throughout, new interior doors & door hardware. Advance your position the real estate w/ the advantage of having multiple spaces for future use & opportunity. Due to the towns increased need for rental housing it may be possible to create 3 rental apartments, with the help of a zoning amendment. The property is also large enough to sever. Buyers must do their own due diligence on these matters. (id:35492)
Open House
This property has open houses!
1:00 pm
Ends at:3:00 pm
Property Details
| MLS® Number | 40659663 |
| Property Type | Single Family |
| Amenities Near By | Beach, Hospital, Park |
| Community Features | School Bus |
| Features | Crushed Stone Driveway, In-law Suite |
| Parking Space Total | 4 |
Building
| Bathroom Total | 3 |
| Bedrooms Above Ground | 4 |
| Bedrooms Below Ground | 1 |
| Bedrooms Total | 5 |
| Appliances | Dishwasher, Refrigerator, Stove |
| Basement Development | Finished |
| Basement Type | Full (finished) |
| Construction Style Attachment | Detached |
| Cooling Type | Central Air Conditioning |
| Exterior Finish | Vinyl Siding |
| Heating Fuel | Natural Gas |
| Heating Type | Forced Air |
| Stories Total | 2 |
| Size Interior | 2300 Sqft |
| Type | House |
| Utility Water | Dug Well |
Land
| Access Type | Road Access |
| Acreage | No |
| Land Amenities | Beach, Hospital, Park |
| Sewer | Septic System |
| Size Depth | 302 Ft |
| Size Frontage | 254 Ft |
| Size Total Text | 1/2 - 1.99 Acres |
| Zoning Description | Residential |
Rooms
| Level | Type | Length | Width | Dimensions |
|---|---|---|---|---|
| Second Level | 3pc Bathroom | 6'8'' x 5'0'' | ||
| Second Level | Bedroom | 8'0'' x 12'6'' | ||
| Second Level | Kitchen/dining Room | 16'0'' x 12'6'' | ||
| Lower Level | Utility Room | 6'0'' x 11'0'' | ||
| Lower Level | Bedroom | 10'6'' x 11'0'' | ||
| Lower Level | 3pc Bathroom | 7'10'' x 6'8'' | ||
| Lower Level | Living Room | 28'3'' x 10'4'' | ||
| Lower Level | Kitchen | 14'6'' x 7'1'' | ||
| Main Level | Primary Bedroom | 15'0'' x 7'8'' | ||
| Main Level | 4pc Bathroom | 4'10'' x 8'2'' | ||
| Main Level | Kitchen | 14'5'' x 11'0'' | ||
| Main Level | Dining Room | 7'0'' x 11'0'' | ||
| Main Level | Bedroom | 11'6'' x 7'2'' | ||
| Main Level | Bedroom | 10'8'' x 7'4'' | ||
| Main Level | Living Room | 18'6'' x 10'8'' |
https://www.realtor.ca/real-estate/27524030/185-south-fairy-lake-road-huntsville
Interested?
Contact us for more information
Gerry Lantaigne
Salesperson

9 Chaffey Street
Huntsville, Ontario P1H 1H4
(705) 788-1200


