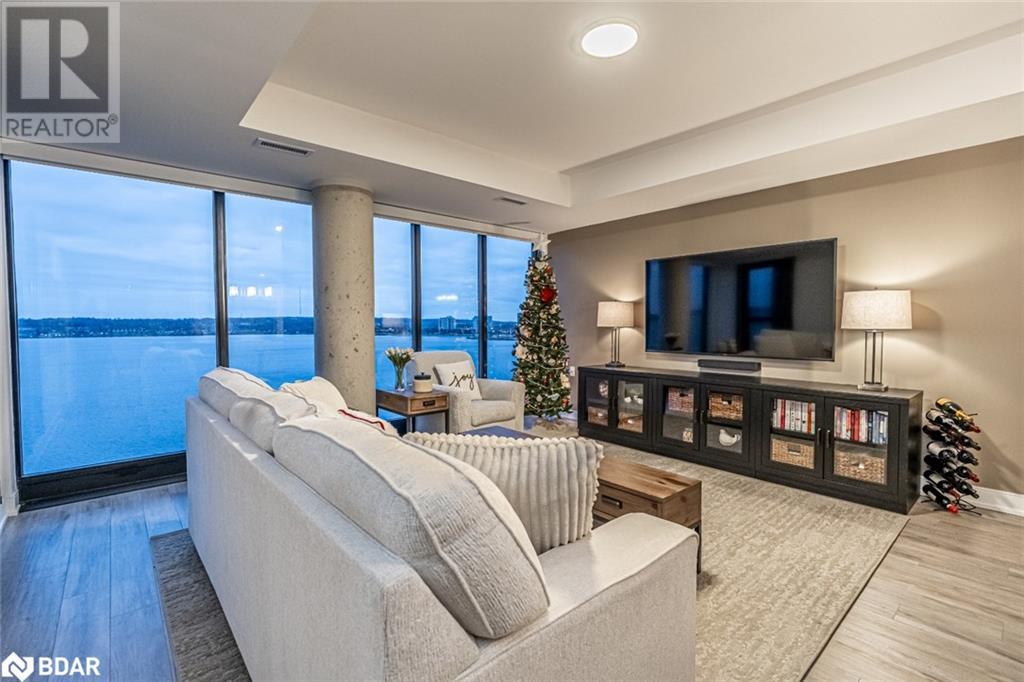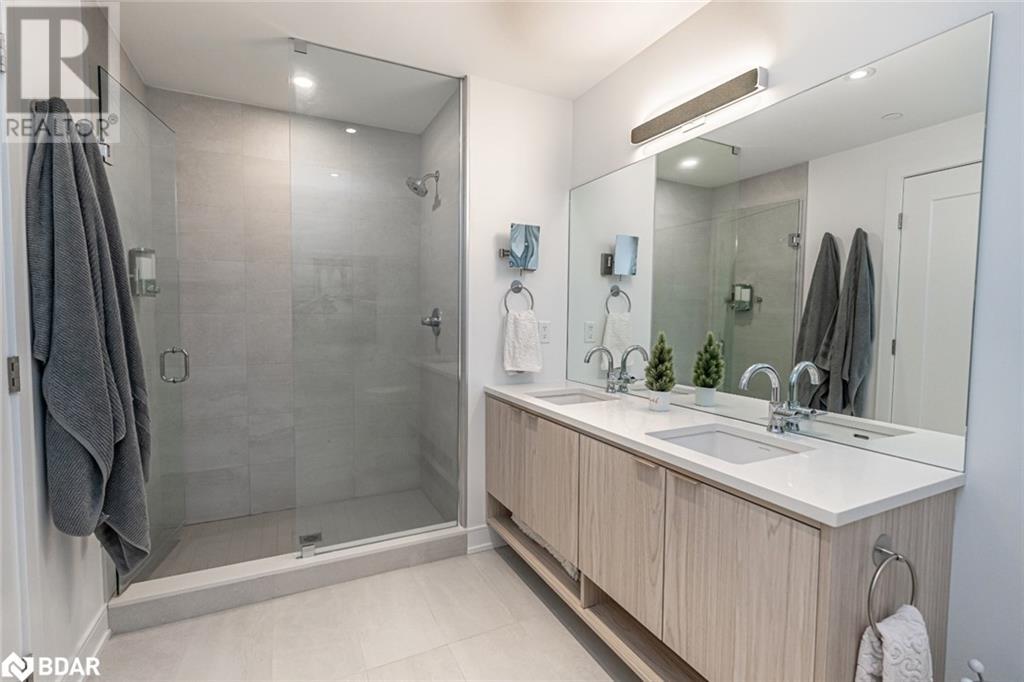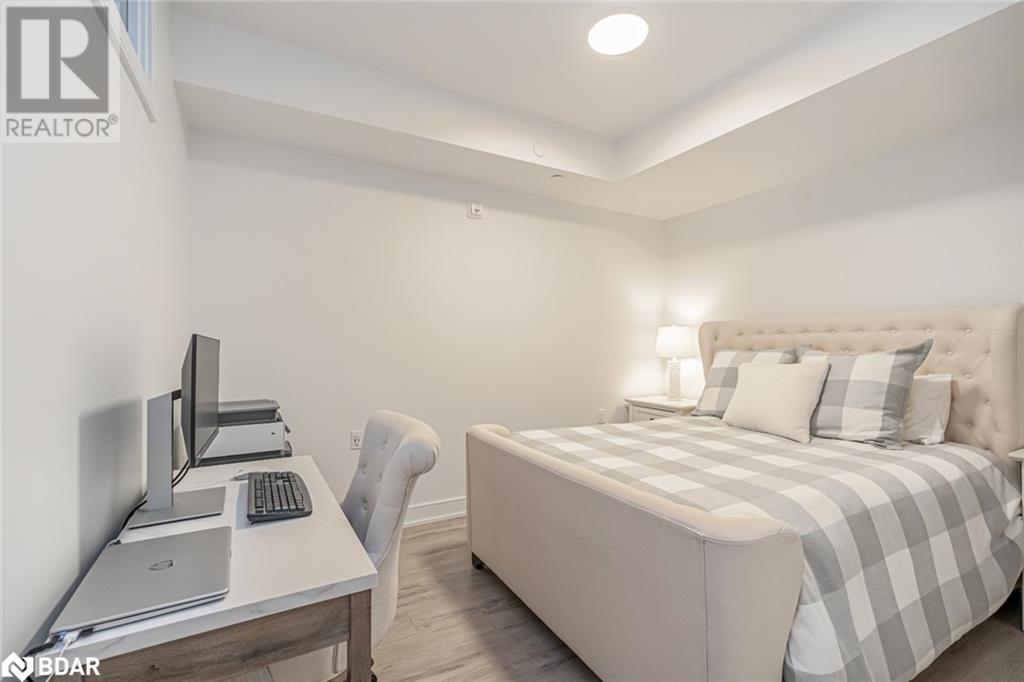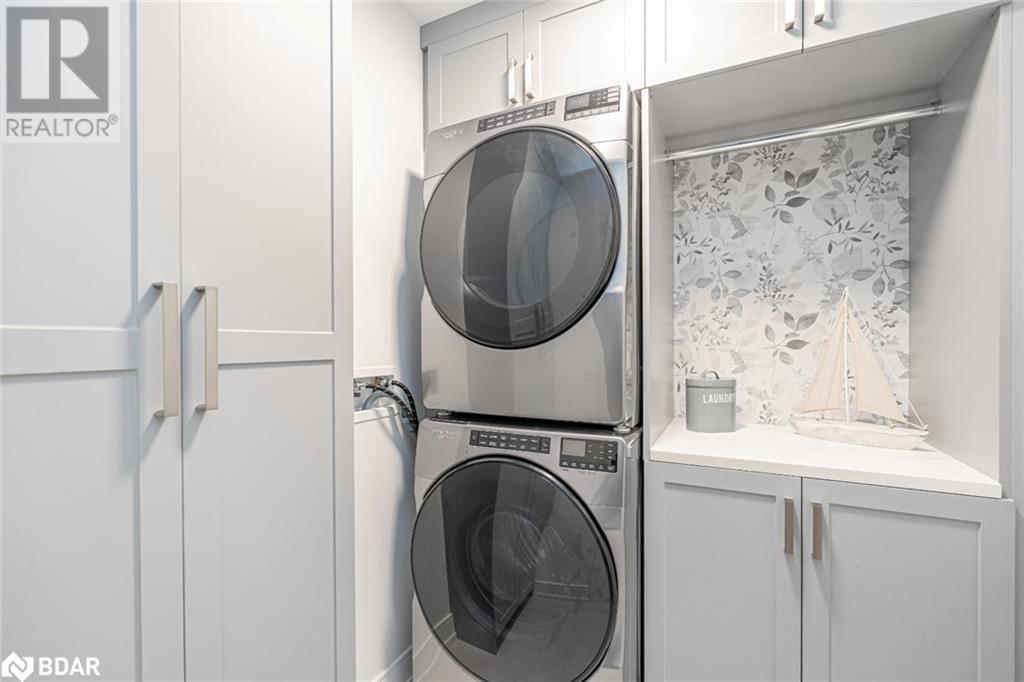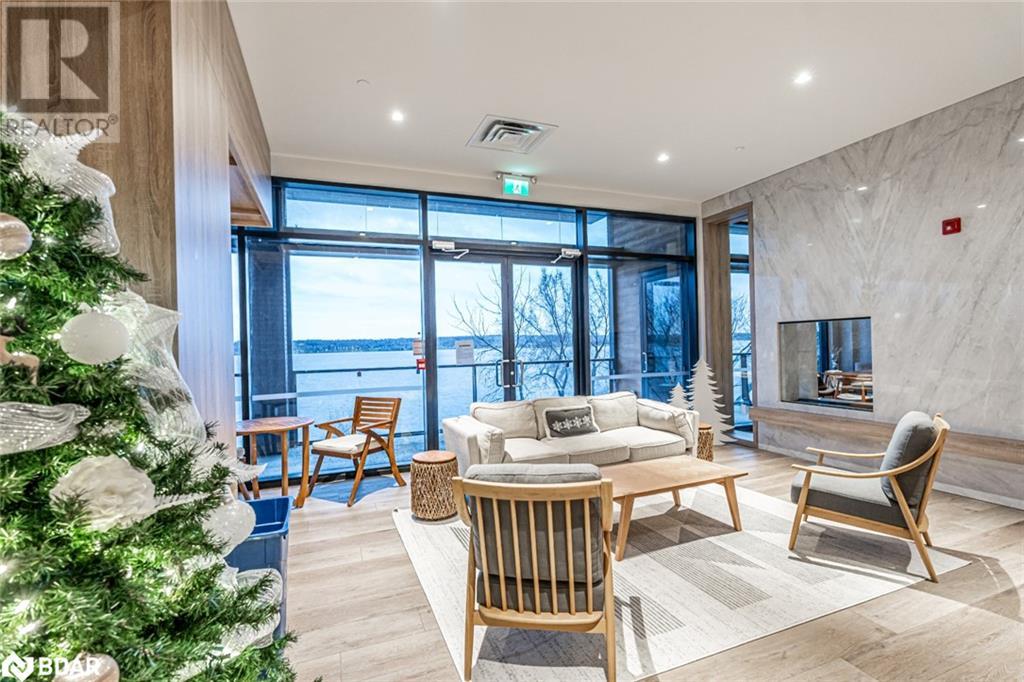185 Dunlop Street East Unit# 607 Barrie, Ontario L4M 0L7
$1,100,000Maintenance, Water
$725 Monthly
Maintenance, Water
$725 MonthlyLUXURY WATERFRONT LIVING AWAITS IN THIS STUNNING NEWLY BUILT CONDO! Discover modern elegance in this 2023 built high-end waterfront building, offering the largest middle unit spanning an impressive 1,337 sq. ft. Ideally located in the heart of downtown, you’re just steps from shops, restaurants, the pharmacy, North Shore Trail, library, beaches, parks, and so much more. Step inside to a professionally repainted condo showcasing captivating views of Kempenfelt Bay through floor-to-ceiling windows. The open-concept dining and living room features a sophisticated tray ceiling and a walkout to an enclosed sunroom, perfect for enjoying the views year-round. The lavish kitchen is a chef’s dream, boasting upgraded pull-outs, sleek countertops, elegant white cabinetry, and stainless steel appliances. Retreat to the expansive primary suite with double closets, a walkout to the sunroom, and a spa-like ensuite featuring dual sinks and a walk-in shower. The versatile den offers flexibility, ideal as a home office or guest bedroom, and is complemented by a beautifully appointed 4-piece guest bathroom. Convenience is at its finest, with an owned locker and in-suite laundry equipped with a stackable washer and dryer, stylish shaker cabinets, and a handy clothes rod. This luxury building is packed with exceptional amenities, including a gym, sauna, steam rooms, hot tub, guest suites, a party room, boardroom with adjoining kitchen, and rooftop decks with BBQs. The final builder inspection has been completed, with all deficiencies resolved, ensuring a move-in-ready experience. Enjoy unparalleled waterfront living in this modern and luxurious condo - don’t miss this rare opportunity to make this your #HomeToStay! (id:35492)
Property Details
| MLS® Number | 40685755 |
| Property Type | Single Family |
| Amenities Near By | Beach, Golf Nearby, Hospital, Park, Place Of Worship, Playground, Public Transit, Schools, Shopping |
| Community Features | Community Centre |
| Equipment Type | None |
| Features | Balcony, Automatic Garage Door Opener |
| Parking Space Total | 1 |
| Rental Equipment Type | None |
| Storage Type | Locker |
| View Type | Lake View |
| Water Front Type | Waterfront |
Building
| Bathroom Total | 2 |
| Bedrooms Above Ground | 1 |
| Bedrooms Below Ground | 1 |
| Bedrooms Total | 2 |
| Amenities | Exercise Centre, Guest Suite, Party Room |
| Appliances | Dishwasher, Dryer, Microwave, Refrigerator, Stove, Washer |
| Basement Type | None |
| Constructed Date | 2023 |
| Construction Style Attachment | Attached |
| Cooling Type | Central Air Conditioning |
| Exterior Finish | Metal |
| Fixture | Ceiling Fans |
| Foundation Type | Poured Concrete |
| Heating Fuel | Natural Gas |
| Heating Type | Forced Air |
| Stories Total | 1 |
| Size Interior | 1,337 Ft2 |
| Type | Apartment |
| Utility Water | Municipal Water |
Parking
| Underground | |
| None |
Land
| Access Type | Road Access |
| Acreage | No |
| Land Amenities | Beach, Golf Nearby, Hospital, Park, Place Of Worship, Playground, Public Transit, Schools, Shopping |
| Sewer | Municipal Sewage System |
| Size Total Text | Unknown |
| Zoning Description | Rm2 (sp-189) |
Rooms
| Level | Type | Length | Width | Dimensions |
|---|---|---|---|---|
| Main Level | Laundry Room | 7'0'' x 5'6'' | ||
| Main Level | 4pc Bathroom | Measurements not available | ||
| Main Level | Den | 9'11'' x 12'1'' | ||
| Main Level | Full Bathroom | Measurements not available | ||
| Main Level | Primary Bedroom | 12'2'' x 21'3'' | ||
| Main Level | Sunroom | 11'7'' x 5'4'' | ||
| Main Level | Living Room | 16'3'' x 13'0'' | ||
| Main Level | Dining Room | 16'3'' x 7'8'' | ||
| Main Level | Kitchen | 15'8'' x 14'0'' | ||
| Main Level | Foyer | 11'4'' x 10'4'' |
https://www.realtor.ca/real-estate/27746735/185-dunlop-street-east-unit-607-barrie
Contact Us
Contact us for more information

Peggy Hill
Broker
(866) 919-5276
374 Huronia Road
Barrie, Ontario L4N 8Y9
(705) 739-4455
(866) 919-5276
peggyhill.com/

Christine Hanna
Salesperson
(866) 919-5276
374 Huronia Road Unit: 101
Barrie, Ontario L4N 8Y9
(705) 739-4455
(866) 919-5276
peggyhill.com/










