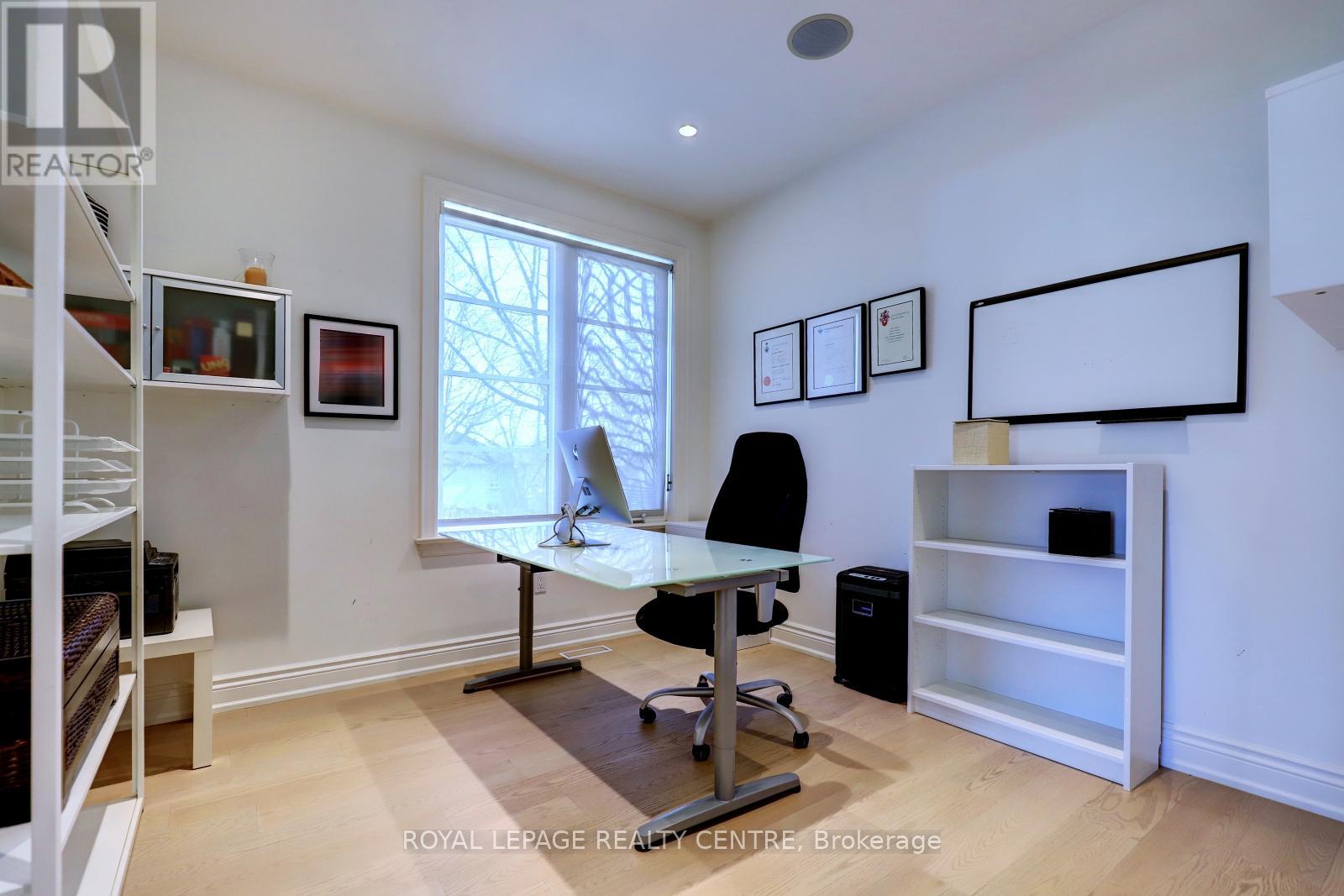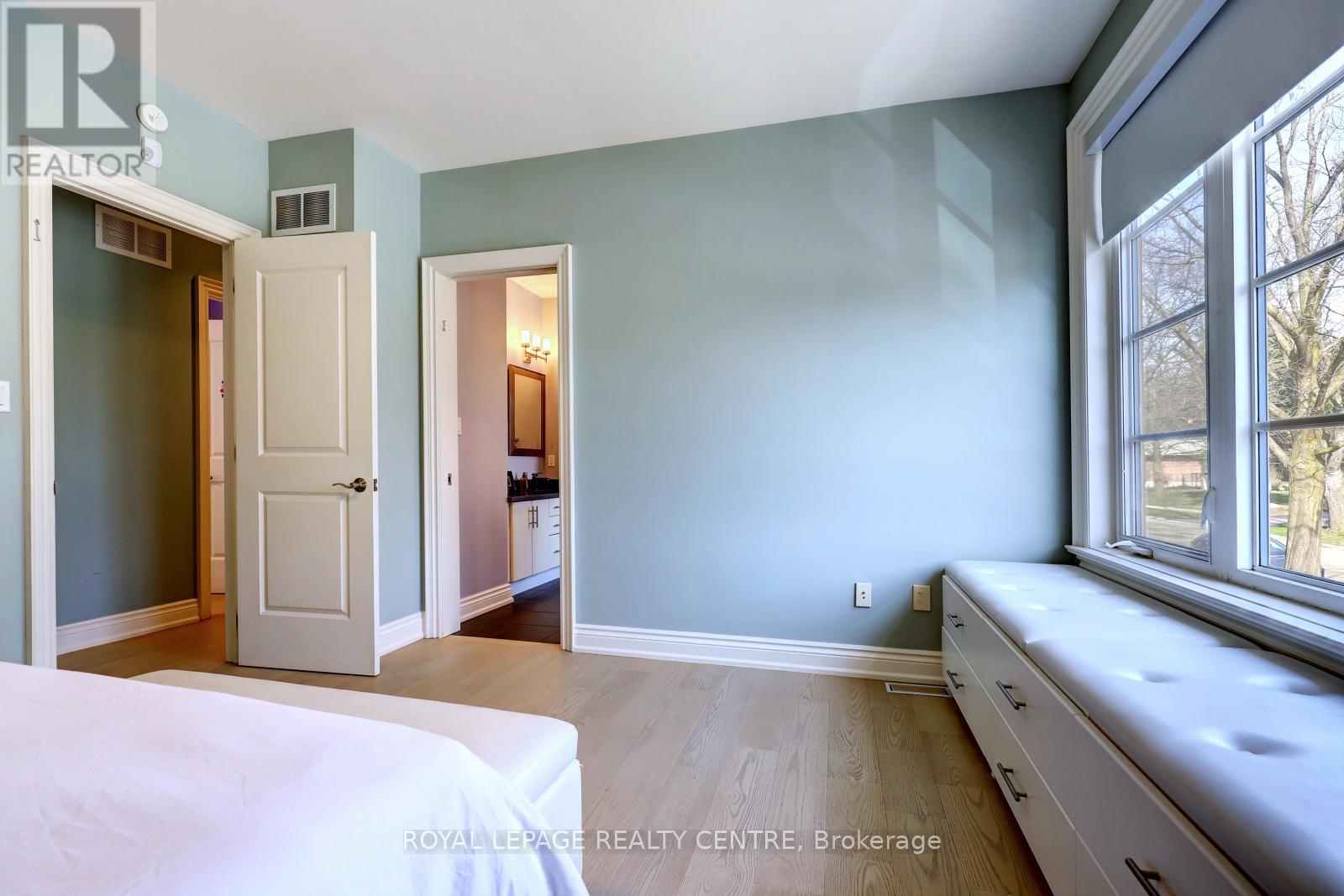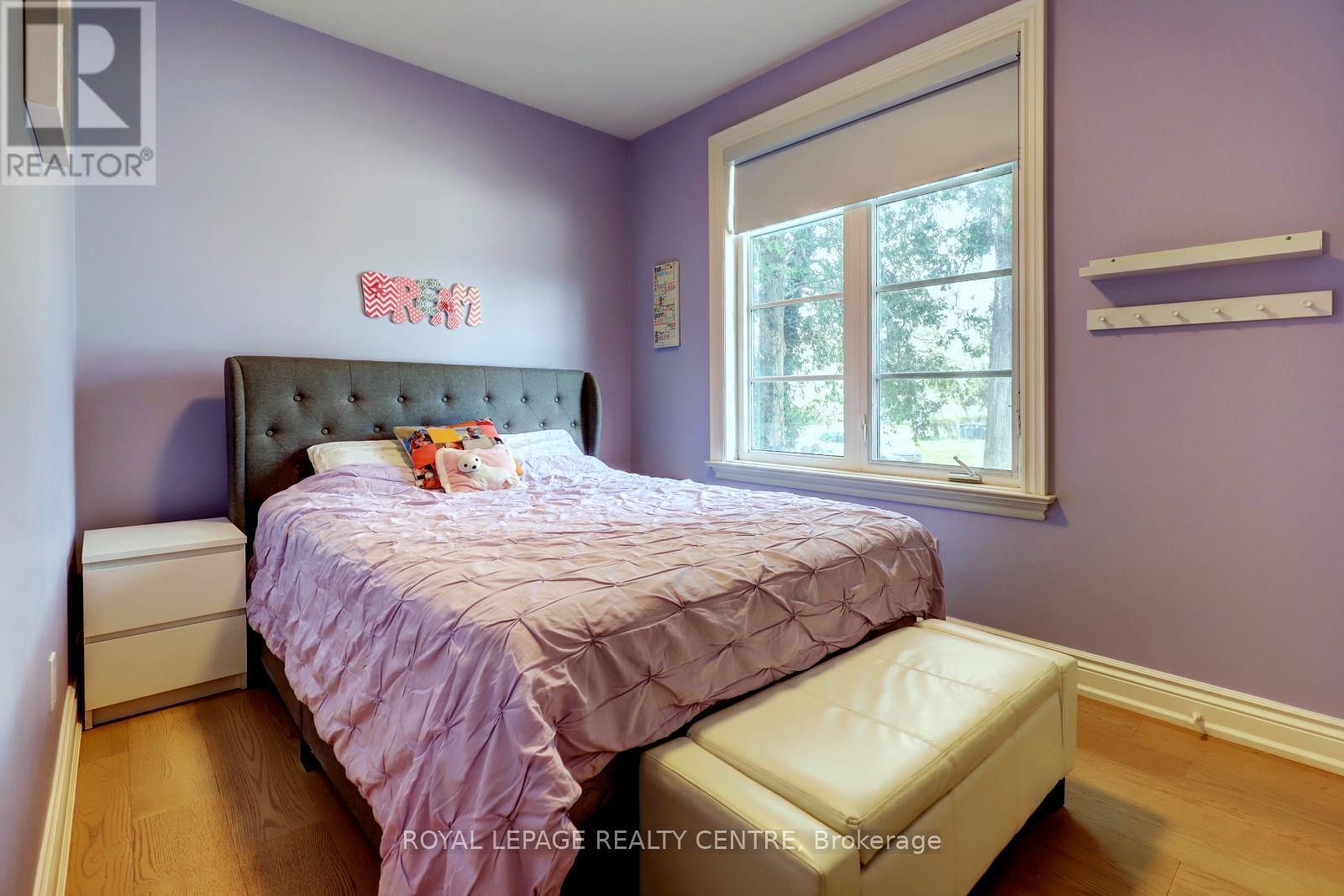185 Cherry Post Drive Mississauga, Ontario L5A 2K2
$1,748,000
Gorgeous Custom Built Bungalow (2,080 Sq.Ft.) Sitting on Huge 212' x 49.5' Private Lot! Open Concept Design with Gourmet Kitchen w/Built-In Appliances. Modern Cabinetry w/Quartz Counters. Overlooking Open Concept Dining and Living Rooms. Features Cathedral Ceiling in Living Room w/Built-In Custom Wall Unit with Screen T.V. and Walk-Out to Side Yard Patio w/Electric Fireplace Inlaid In Custom Made Stone Wall. Dining Room Boasts Pot lights w/Large Windows and Plenty of Natural Light. Spacious Primary Bedroom w/5 Piece Ensuite That Feels Like You're At a Spa and Large Walk-In Closet! Convenient Main Floor Office With Picture Window Overlooking Front Yard. Brand New Beautiful Hardwood Floors Recently Installed Through-Out Entire Main Floor (April 2024) and Built-In Speakers Through-Out Main Floor As Well. The Basement is Massive and Unspoiled With Very High 9.5 Foot Ceilings and Above Grade Windows! Professionally Landscaped Grounds with Plenty of Room to Roam. Steps from School, Grocery Store, Public Transit etc. Very Close to Hwy's & Hospital. This Property Has A Lot To Offer!! Come See for Yourself! (id:35492)
Property Details
| MLS® Number | W11426870 |
| Property Type | Single Family |
| Community Name | Cooksville |
| Amenities Near By | Hospital, Park, Place Of Worship, Public Transit, Schools |
| Parking Space Total | 4 |
Building
| Bathroom Total | 3 |
| Bedrooms Above Ground | 3 |
| Bedrooms Total | 3 |
| Appliances | Garage Door Opener Remote(s), Water Heater, Cooktop, Dishwasher, Dryer, Garage Door Opener, Oven, Range, Refrigerator, Stove, Washer |
| Architectural Style | Bungalow |
| Basement Development | Partially Finished |
| Basement Type | Full (partially Finished) |
| Construction Style Attachment | Detached |
| Cooling Type | Central Air Conditioning |
| Exterior Finish | Stone, Stucco |
| Fireplace Present | Yes |
| Flooring Type | Hardwood, Tile, Concrete |
| Foundation Type | Stone |
| Half Bath Total | 1 |
| Heating Fuel | Natural Gas |
| Heating Type | Forced Air |
| Stories Total | 1 |
| Size Interior | 2,000 - 2,500 Ft2 |
| Type | House |
| Utility Water | Municipal Water |
Parking
| Attached Garage |
Land
| Acreage | No |
| Fence Type | Fenced Yard |
| Land Amenities | Hospital, Park, Place Of Worship, Public Transit, Schools |
| Sewer | Sanitary Sewer |
| Size Depth | 49 Ft ,6 In |
| Size Frontage | 212 Ft |
| Size Irregular | 212 X 49.5 Ft |
| Size Total Text | 212 X 49.5 Ft |
Rooms
| Level | Type | Length | Width | Dimensions |
|---|---|---|---|---|
| Basement | Laundry Room | 3.4 m | 3 m | 3.4 m x 3 m |
| Basement | Recreational, Games Room | 25.47 m | 6.94 m | 25.47 m x 6.94 m |
| Ground Level | Kitchen | 4.85 m | 3.2 m | 4.85 m x 3.2 m |
| Ground Level | Dining Room | 3.9 m | 2.95 m | 3.9 m x 2.95 m |
| Ground Level | Living Room | 7.6 m | 6.1 m | 7.6 m x 6.1 m |
| Ground Level | Office | 3.35 m | 3.2 m | 3.35 m x 3.2 m |
| Ground Level | Primary Bedroom | 4.95 m | 3.95 m | 4.95 m x 3.95 m |
| Ground Level | Bedroom 2 | 3.72 m | 2.55 m | 3.72 m x 2.55 m |
| Ground Level | Bedroom 3 | 3.25 m | 2.55 m | 3.25 m x 2.55 m |
| Ground Level | Mud Room | 3.65 m | 2.3 m | 3.65 m x 2.3 m |
https://www.realtor.ca/real-estate/27691338/185-cherry-post-drive-mississauga-cooksville-cooksville
Contact Us
Contact us for more information

Phil Mercurio
Salesperson
www.mrerindale.com/
2150 Hurontario Street
Mississauga, Ontario L5B 1M8
(905) 279-8300
(905) 279-5344
www.royallepagerealtycentre.ca/










































