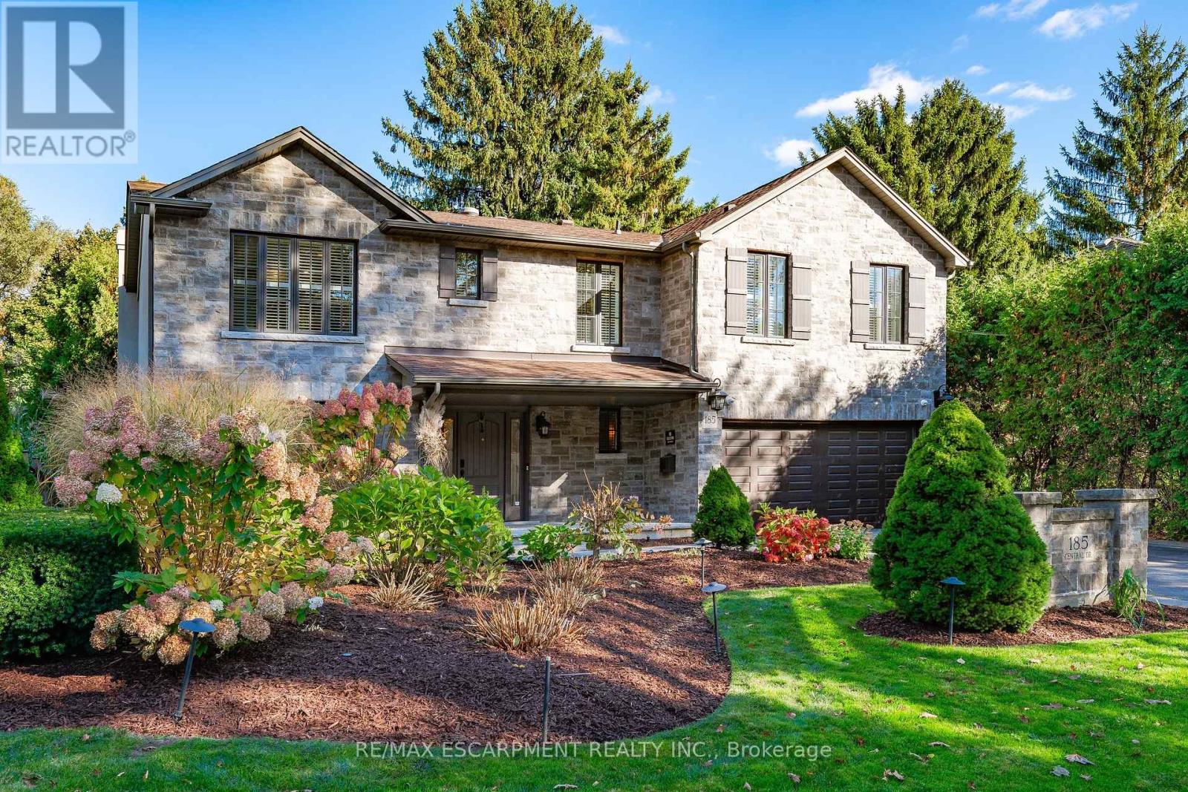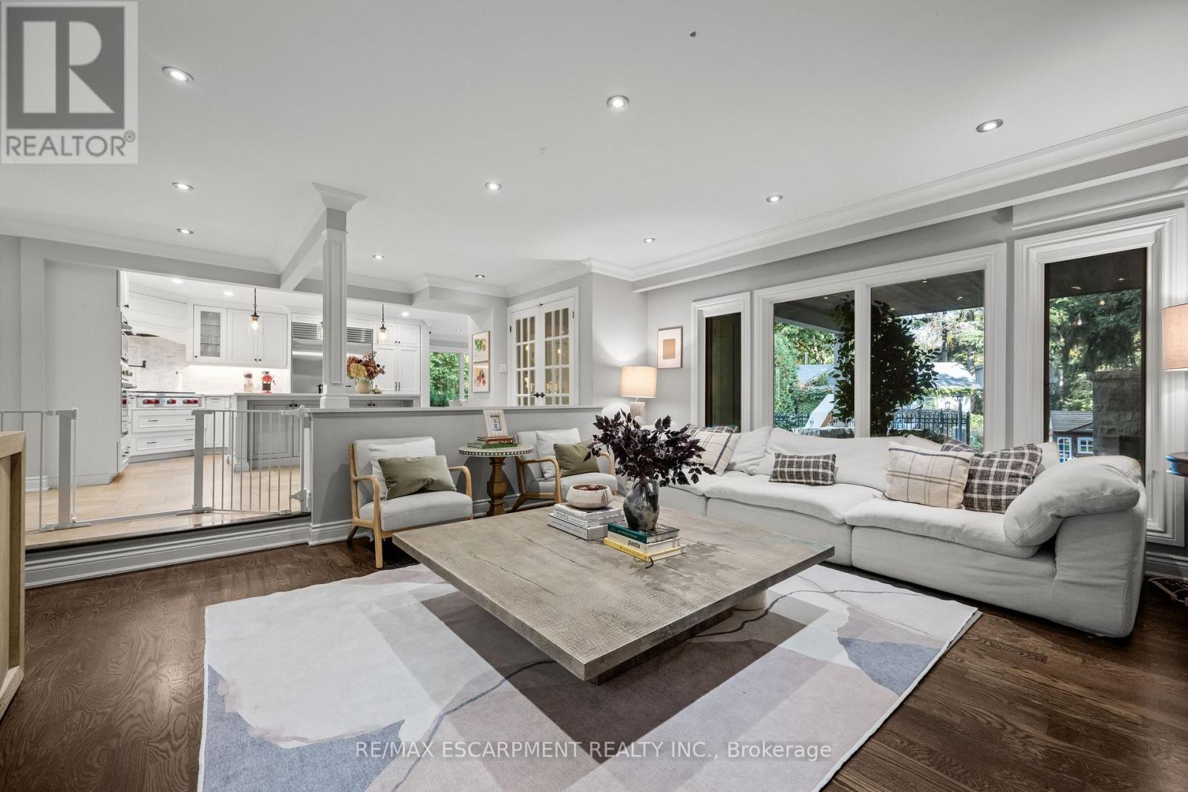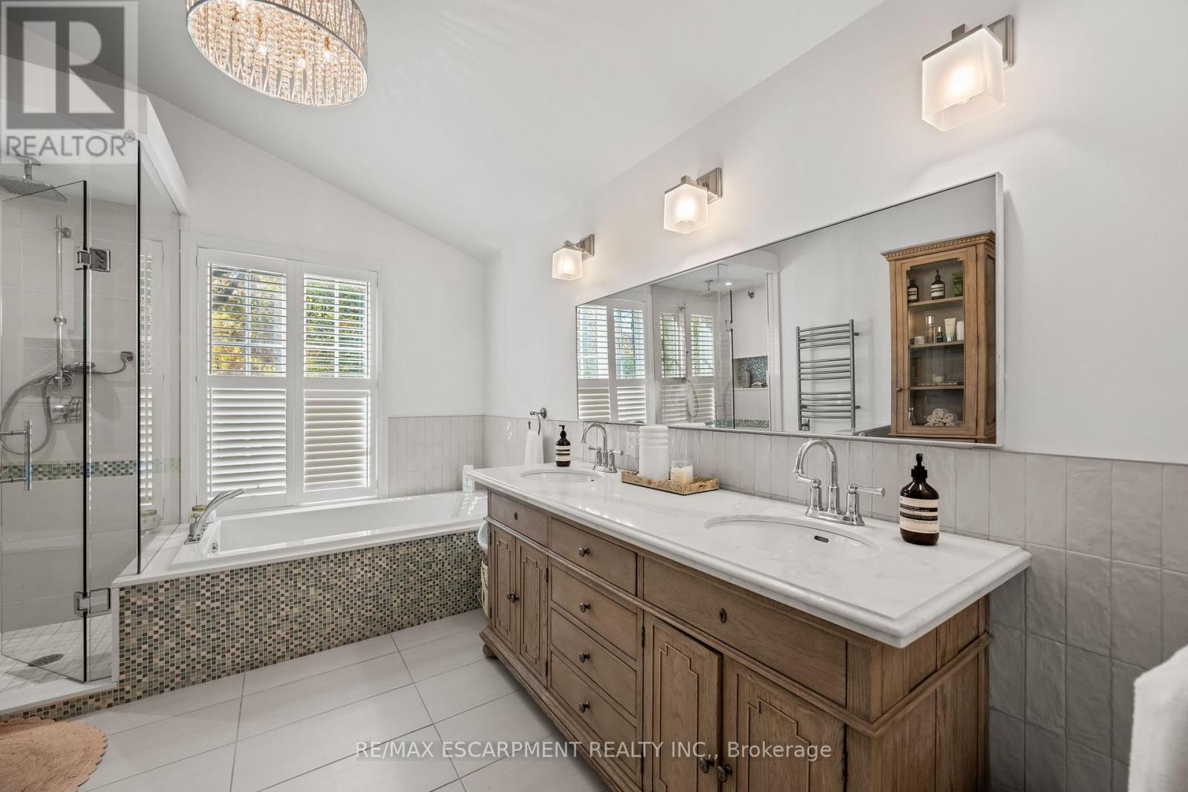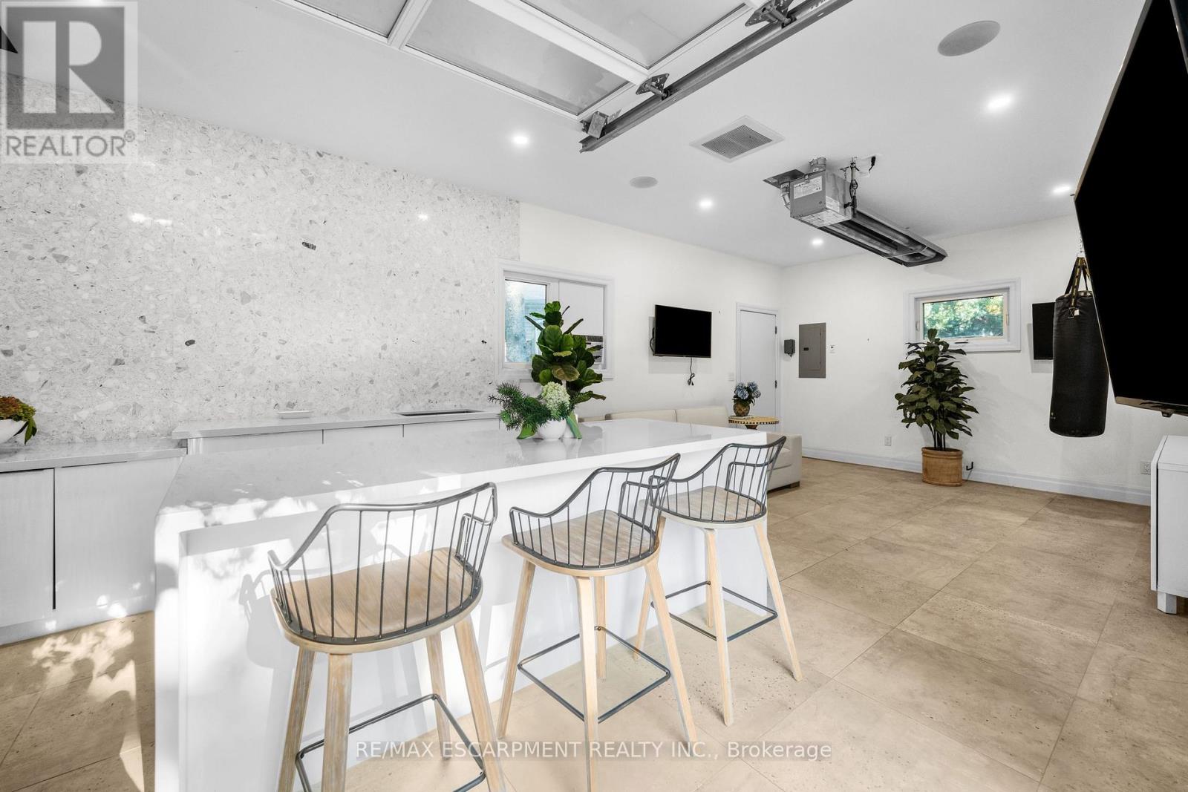185 Central Drive Hamilton, Ontario L9G 2A3
$2,299,999
Step into luxury with this newly listed home in the heart of Old Ancaster, featuring over 4,000 square feet of total finished living space (3275 Above Grade) on a generously sized 60x182 lot. At the center of this stunning home is a gourmet kitchen complete with high-end appliances. The spacious dining area is perfect for hosting friends and family. Upstairs, discover the primary bedroom retreat, featuring walk-in closet, a 5-piece ensuite, and a private balcony overlooking the lush backyard with its in-ground saltwater pool. Also on the second floor are three additional large bedrooms, including one with a 3-piece ensuite, as well as a 4-piece bathroom, adding to the convenience is bedroom-level laundry. Fully equipped lower-level in-law suite, featuring a family room, one bedroom, a 3-piece bathroom, and plenty of storage. Additional features include heated floors in the kitchen and baths, built in Pella window blinds and California shutters throughout, site-finished oak flooring, a built-in Sonos stereo system, a remote security system, and a spacious double car garage. Step out into a backyard oasis featuring a saltwater pool, manicured gardens, an outdoor man cave or a snug retreat. Located just steps from schools, trails, highway access, and all other amenities, this home ticks every box. (id:35492)
Property Details
| MLS® Number | X10929863 |
| Property Type | Single Family |
| Community Name | Ancaster |
| Amenities Near By | Park, Place Of Worship |
| Features | Conservation/green Belt, Sump Pump, In-law Suite |
| Parking Space Total | 6 |
| Pool Type | Inground Pool |
| Structure | Shed |
Building
| Bathroom Total | 5 |
| Bedrooms Above Ground | 4 |
| Bedrooms Below Ground | 1 |
| Bedrooms Total | 5 |
| Appliances | Garage Door Opener Remote(s), Oven - Built-in, Central Vacuum, Water Heater - Tankless, Water Purifier, Water Softener, Dishwasher, Dryer, Garage Door Opener, Microwave, Range, Refrigerator, Stove, Washer, Window Coverings |
| Basement Development | Finished |
| Basement Type | N/a (finished) |
| Construction Style Attachment | Detached |
| Cooling Type | Central Air Conditioning |
| Exterior Finish | Stone, Stucco |
| Fireplace Present | Yes |
| Flooring Type | Hardwood |
| Foundation Type | Poured Concrete |
| Half Bath Total | 1 |
| Heating Fuel | Natural Gas |
| Heating Type | Forced Air |
| Stories Total | 2 |
| Size Interior | 3,500 - 5,000 Ft2 |
| Type | House |
| Utility Power | Generator |
| Utility Water | Municipal Water |
Parking
| Attached Garage |
Land
| Acreage | No |
| Fence Type | Fenced Yard |
| Land Amenities | Park, Place Of Worship |
| Sewer | Sanitary Sewer |
| Size Depth | 182 Ft |
| Size Frontage | 60 Ft |
| Size Irregular | 60 X 182 Ft |
| Size Total Text | 60 X 182 Ft|under 1/2 Acre |
| Zoning Description | Er |
Rooms
| Level | Type | Length | Width | Dimensions |
|---|---|---|---|---|
| Second Level | Bathroom | Measurements not available | ||
| Second Level | Laundry Room | Measurements not available | ||
| Second Level | Primary Bedroom | 5.61 m | 7.8 m | 5.61 m x 7.8 m |
| Second Level | Bedroom 2 | 4.04 m | 3.78 m | 4.04 m x 3.78 m |
| Second Level | Bedroom 3 | 3.78 m | 3.78 m | 3.78 m x 3.78 m |
| Second Level | Bedroom 4 | 3.81 m | 4.6 m | 3.81 m x 4.6 m |
| Main Level | Living Room | 3.23 m | 9.3 m | 3.23 m x 9.3 m |
| Main Level | Kitchen | 3.23 m | 9.3 m | 3.23 m x 9.3 m |
| Main Level | Dining Room | 4.55 m | 3.07 m | 4.55 m x 3.07 m |
| Main Level | Bathroom | Measurements not available | ||
| Main Level | Den | 3.68 m | 4.19 m | 3.68 m x 4.19 m |
| Main Level | Den | 3.66 m | 4.95 m | 3.66 m x 4.95 m |
https://www.realtor.ca/real-estate/27684600/185-central-drive-hamilton-ancaster-ancaster
Contact Us
Contact us for more information
Conrad Guy Zurini
Broker of Record
www.remaxescarpment.com/
2180 Itabashi Way #4b
Burlington, Ontario L7M 5A5
(905) 639-7676
(905) 681-9908
www.remaxescarpment.com/










































