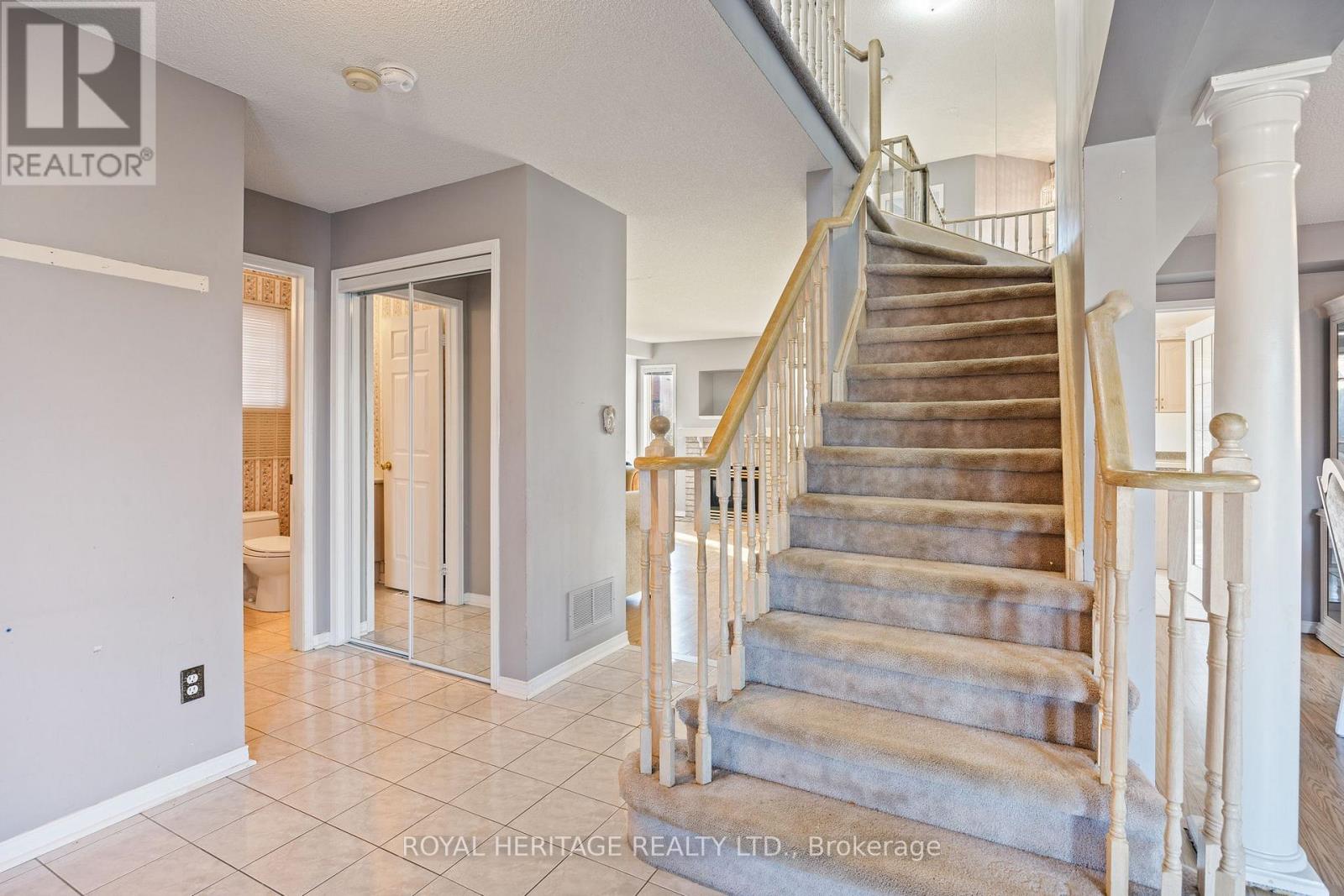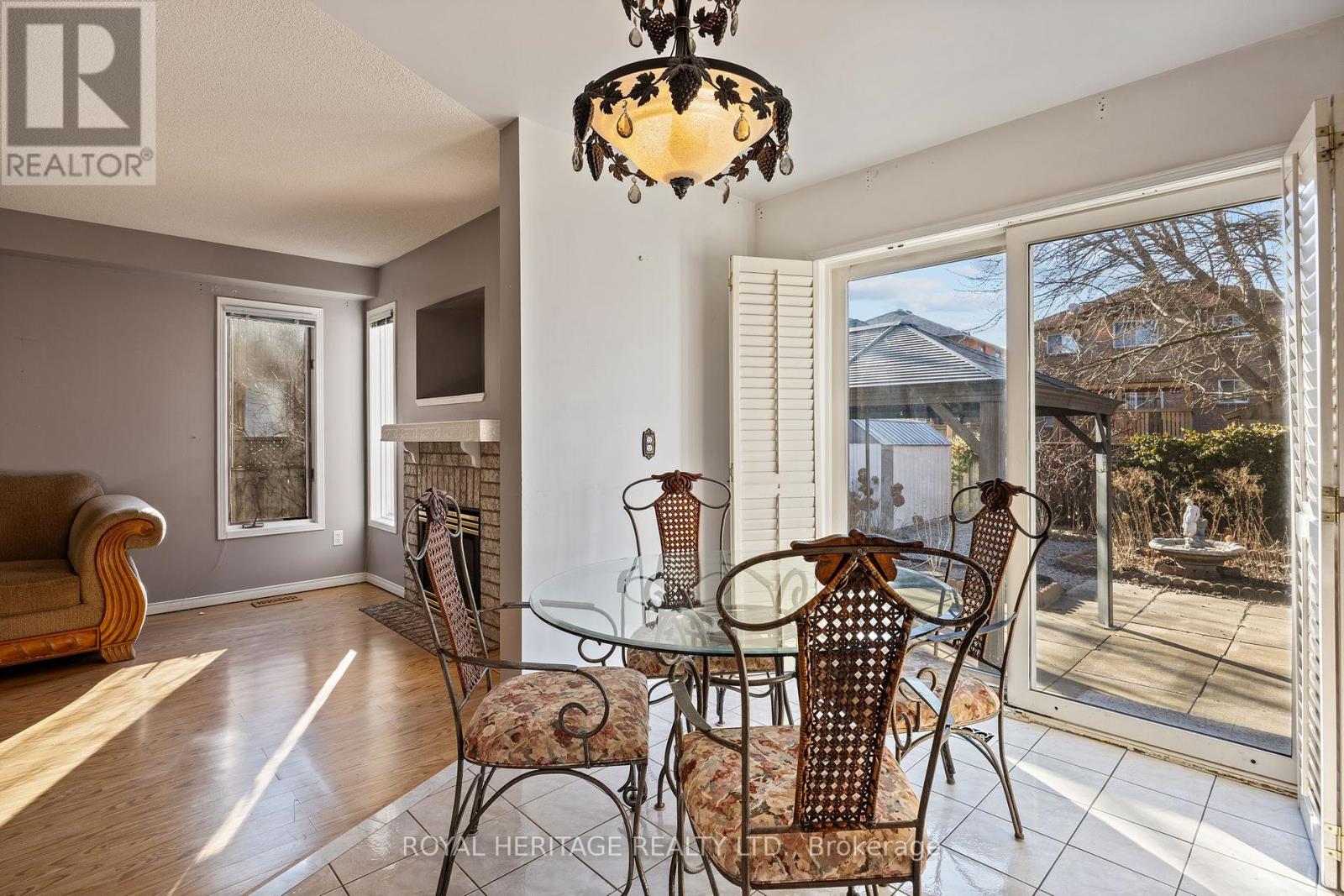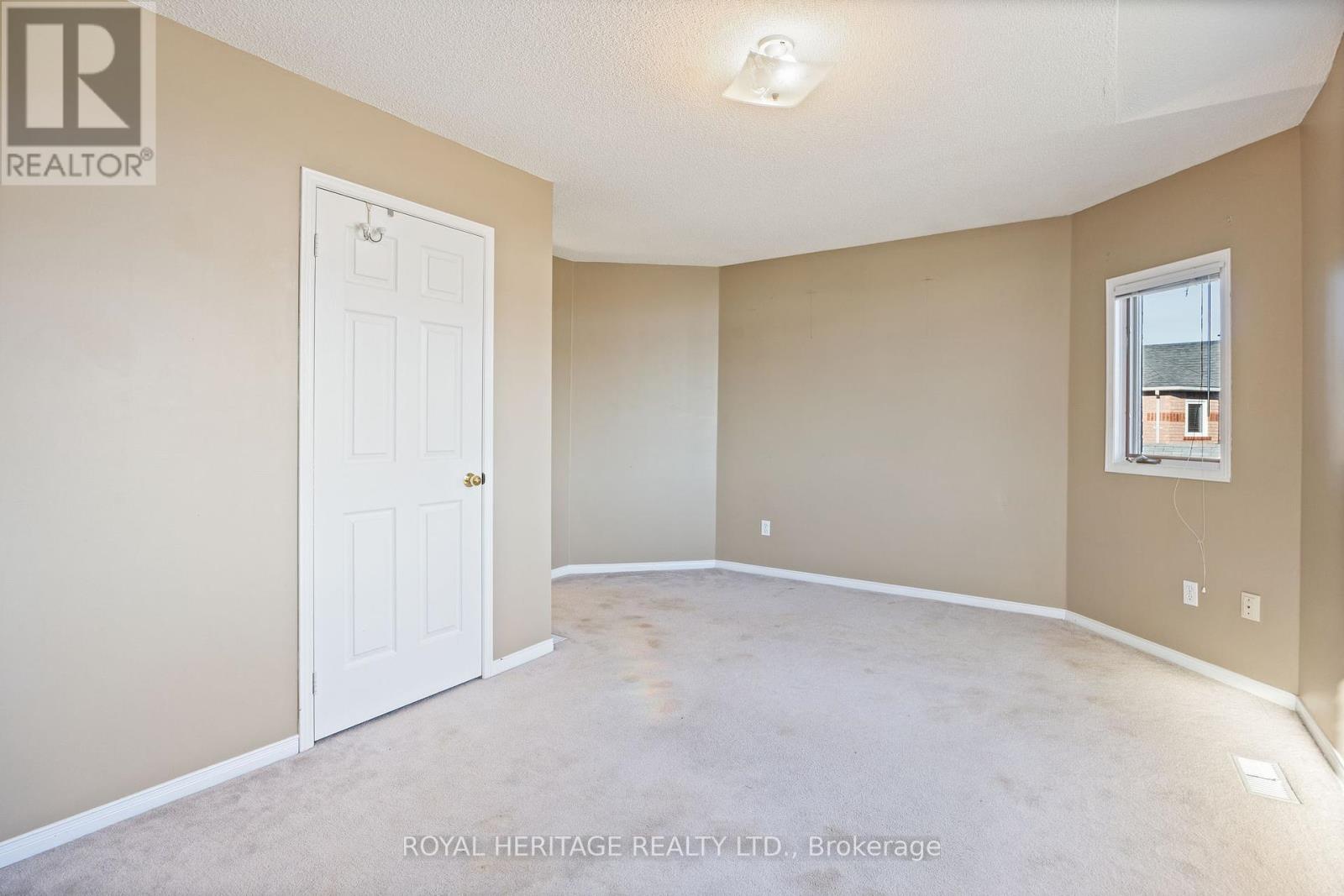1842 Edenwood Drive Oshawa, Ontario L1G 7Y2
$799,900
Charming 2,200 sqft, 4 bedroom, 3 bathroom home built in 1994, nestled in a vibrant and prime neighborhood. This inviting residence is perfect for families, featuring ample living space and a thoughtful layout. While the home awaits some personal updates, its solid structure offers a fantastic canvas for your creative touch. On the main floor, you'll find a bright, functional kitchen with a cozy breakfast nook and a walk-out to the backyard. The family room and dining area boast beautiful vinyl flooring, creating a warm and welcoming atmosphere. Additionally, the main floor offers a handy 2-piece powder room and a laundry area with direct access to the garage. Upstairs, retreat to the master bedroom with its walk-in closet and 4 piece ensuite. The three additional well-sized bedrooms each feature broadloom flooring, closets and plenty of natural light. They share a convenient 3 piece bathroom. The basement is a versatile space, currently unfinished, offering endless possibilities for storage or future development. This home is situated close to shopping, Durham College, University of Ontario. Kedron Dells Golf Club, Camp Samac, and Delpark Homes Community Centre, making it perfectly positioned for convenience and recreation. Discover the potential of this charming home and envision the life you could build here. (id:35492)
Property Details
| MLS® Number | E11918981 |
| Property Type | Single Family |
| Community Name | Samac |
| Amenities Near By | Public Transit, Schools |
| Community Features | Community Centre |
| Features | Irregular Lot Size, Conservation/green Belt |
| Parking Space Total | 6 |
| Structure | Shed |
Building
| Bathroom Total | 3 |
| Bedrooms Above Ground | 4 |
| Bedrooms Total | 4 |
| Amenities | Fireplace(s) |
| Appliances | Dishwasher, Dryer, Garage Door Opener, Refrigerator, Stove, Washer |
| Basement Type | Full |
| Construction Style Attachment | Detached |
| Cooling Type | Central Air Conditioning |
| Exterior Finish | Brick |
| Fireplace Present | Yes |
| Fireplace Total | 1 |
| Flooring Type | Vinyl, Ceramic, Carpeted |
| Foundation Type | Poured Concrete |
| Half Bath Total | 1 |
| Heating Fuel | Natural Gas |
| Heating Type | Forced Air |
| Stories Total | 2 |
| Size Interior | 2,000 - 2,500 Ft2 |
| Type | House |
| Utility Water | Municipal Water |
Parking
| Attached Garage |
Land
| Acreage | No |
| Fence Type | Fenced Yard |
| Land Amenities | Public Transit, Schools |
| Sewer | Sanitary Sewer |
| Size Frontage | 36 Ft ,6 In |
| Size Irregular | 36.5 Ft |
| Size Total Text | 36.5 Ft |
| Zoning Description | R1-d |
Rooms
| Level | Type | Length | Width | Dimensions |
|---|---|---|---|---|
| Second Level | Primary Bedroom | 4.45 m | 5.79 m | 4.45 m x 5.79 m |
| Second Level | Bedroom 2 | 4.02 m | 1.6 m | 4.02 m x 1.6 m |
| Second Level | Bedroom 3 | 3.3 m | 2.93 m | 3.3 m x 2.93 m |
| Second Level | Bedroom 4 | 4.13 m | 3.4 m | 4.13 m x 3.4 m |
| Main Level | Living Room | 6.1 m | 3.35 m | 6.1 m x 3.35 m |
| Main Level | Dining Room | 6.1 m | 3.35 m | 6.1 m x 3.35 m |
| Main Level | Family Room | 4.88 m | 3.96 m | 4.88 m x 3.96 m |
| Main Level | Kitchen | 3.56 m | 2.74 m | 3.56 m x 2.74 m |
| Main Level | Eating Area | 3.66 m | 2.74 m | 3.66 m x 2.74 m |
Utilities
| Cable | Available |
| Sewer | Installed |
https://www.realtor.ca/real-estate/27792096/1842-edenwood-drive-oshawa-samac-samac
Contact Us
Contact us for more information

John Michael Rill
Salesperson
www.facebook.com/pages/REMAX-Rouge-River-Realty-Ltd-Brokerage/110494615711751
twitter.com/remaxrouge
1383 Wilson Rd Unit 16
Oshawa, Ontario L1K 2Z5
(905) 240-9202
www.remaxrougeriver.com/










































