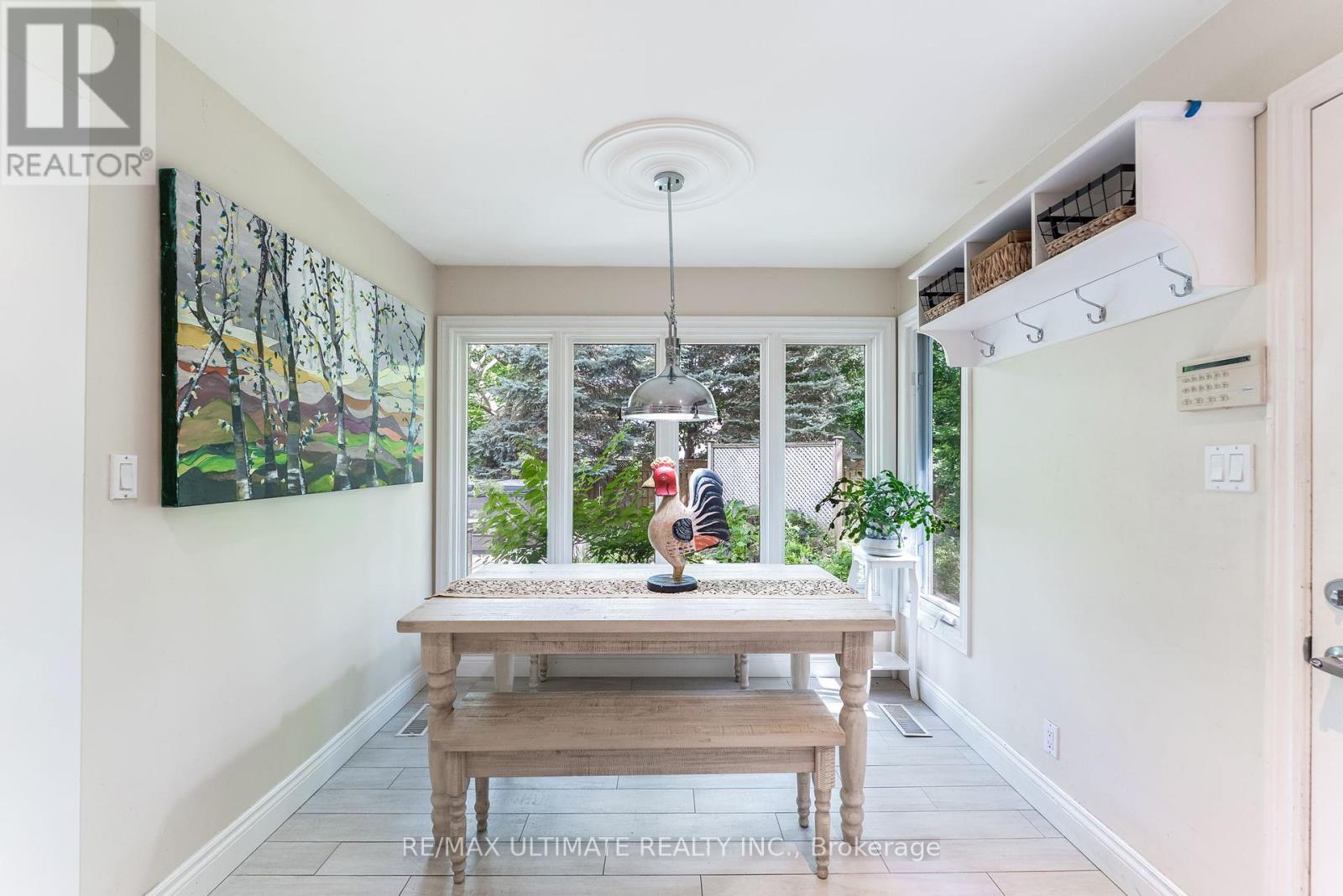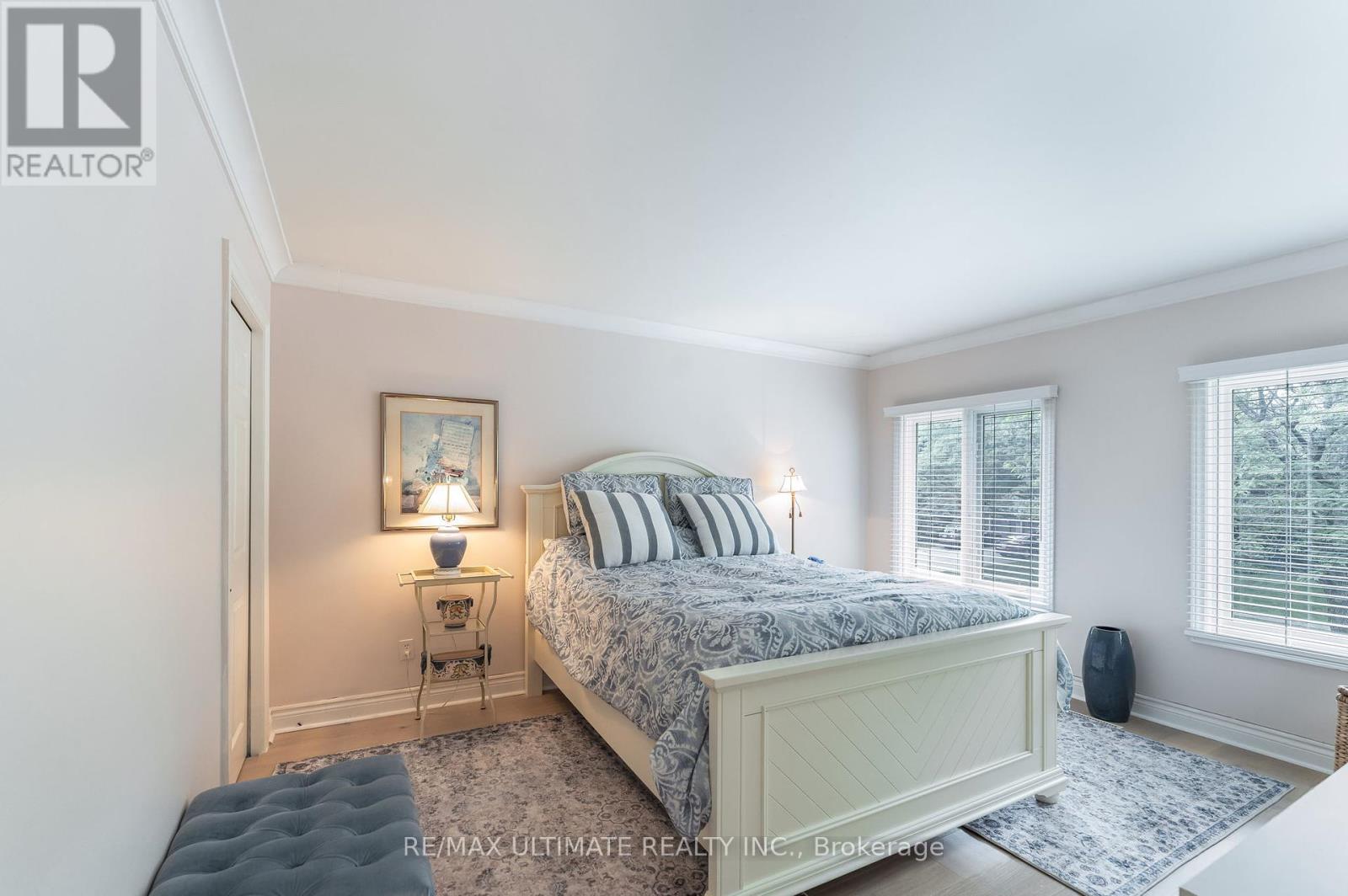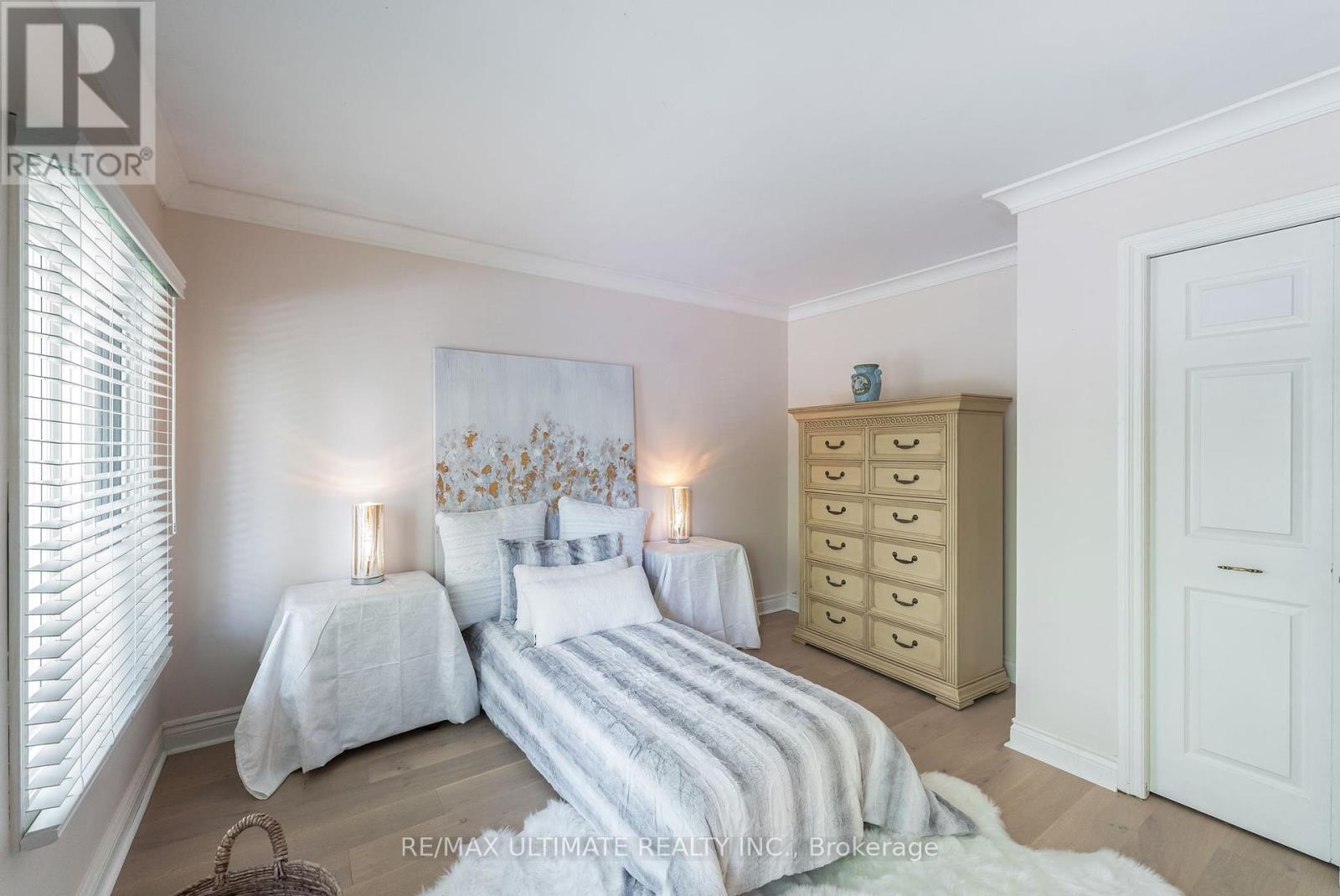1840 Pine Siskin Court Mississauga (Erin Mills), Ontario L5L 2Y3
$2,365,000
Elegant Centre- Hall Plan Arthur Blakely Home In Desirable South Sawmill Valley on quiet Cul De Sac. Walking Distance to Prestigious U of T campus, Trails, Parks, Schools, Hwys and Transit. Combination Kitchen and Breakfast area that overlooks the Beautiful Garden and Tranquil Pond. Great Room with Large built-in Shelving, Gas Fireplace and Walk Out to Composite Decking with Hot Tub and Lounging area. Large Gazebo for Dining and Entertaining. **** EXTRAS **** Hot Tub, Video Camera, Large Gazebo, Waterfall with Filter and Unground Sprinkler System (id:35492)
Open House
This property has open houses!
2:00 pm
Ends at:4:00 pm
Property Details
| MLS® Number | W9237945 |
| Property Type | Single Family |
| Community Name | Erin Mills |
| Amenities Near By | Public Transit, Schools |
| Community Features | School Bus |
| Features | Cul-de-sac |
| Parking Space Total | 6 |
Building
| Bathroom Total | 4 |
| Bedrooms Above Ground | 4 |
| Bedrooms Total | 4 |
| Appliances | Central Vacuum, Dishwasher, Dryer, Microwave, Refrigerator, Stove, Washer, Window Coverings, Wine Fridge |
| Basement Development | Finished |
| Basement Type | N/a (finished) |
| Construction Style Attachment | Detached |
| Cooling Type | Central Air Conditioning |
| Exterior Finish | Brick, Brick Facing |
| Fireplace Present | Yes |
| Flooring Type | Hardwood |
| Foundation Type | Brick |
| Half Bath Total | 2 |
| Heating Fuel | Natural Gas |
| Heating Type | Forced Air |
| Stories Total | 2 |
| Type | House |
| Utility Water | Municipal Water |
Parking
| Attached Garage |
Land
| Acreage | No |
| Land Amenities | Public Transit, Schools |
| Sewer | Sanitary Sewer |
| Size Depth | 114 Ft |
| Size Frontage | 80 Ft |
| Size Irregular | 80 X 114 Ft |
| Size Total Text | 80 X 114 Ft |
Rooms
| Level | Type | Length | Width | Dimensions |
|---|---|---|---|---|
| Second Level | Bedroom 2 | 3.56 m | 4 m | 3.56 m x 4 m |
| Second Level | Bedroom 2 | 3.56 m | 4.22 m | 3.56 m x 4.22 m |
| Second Level | Bedroom 3 | 3.56 m | 4.22 m | 3.56 m x 4.22 m |
| Second Level | Bedroom 4 | 3.56 m | 4.22 m | 3.56 m x 4.22 m |
| Main Level | Kitchen | 3.37 m | 6.489 m | 3.37 m x 6.489 m |
| Main Level | Great Room | 6.75 m | 4.98 m | 6.75 m x 4.98 m |
| Main Level | Dining Room | 3.59 m | 3.84 m | 3.59 m x 3.84 m |
| Main Level | Office | 3.36 m | 3.84 m | 3.36 m x 3.84 m |
https://www.realtor.ca/real-estate/27248433/1840-pine-siskin-court-mississauga-erin-mills-erin-mills
Interested?
Contact us for more information
Katharine Niebler
Salesperson

1739 Bayview Ave.
Toronto, Ontario M4G 3C1
(416) 487-5131
(416) 487-1750
www.remaxultimate.com











































