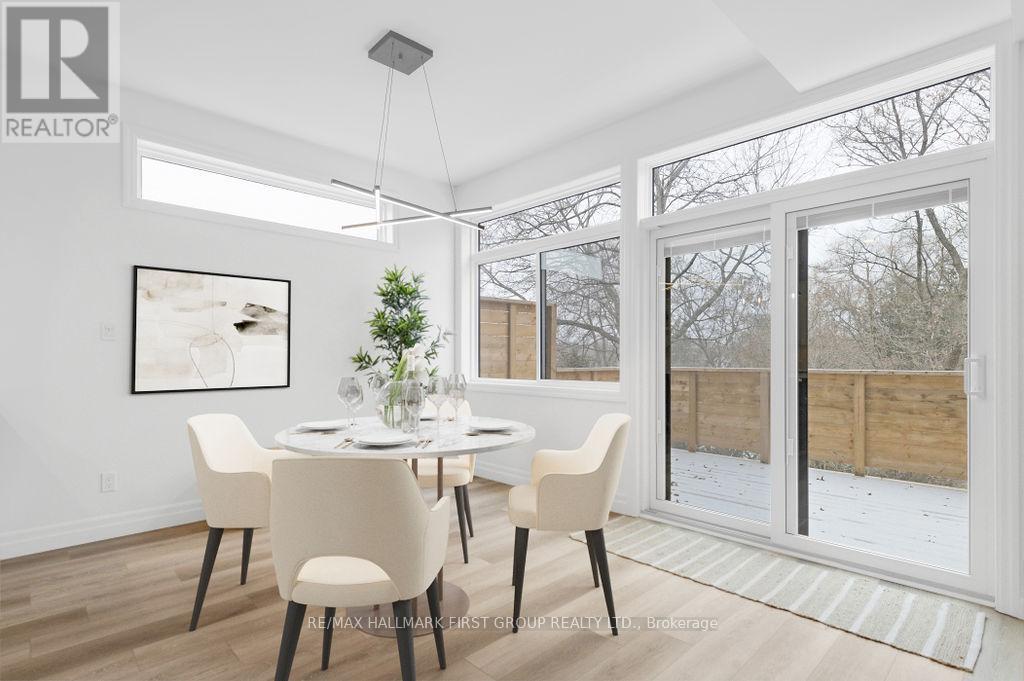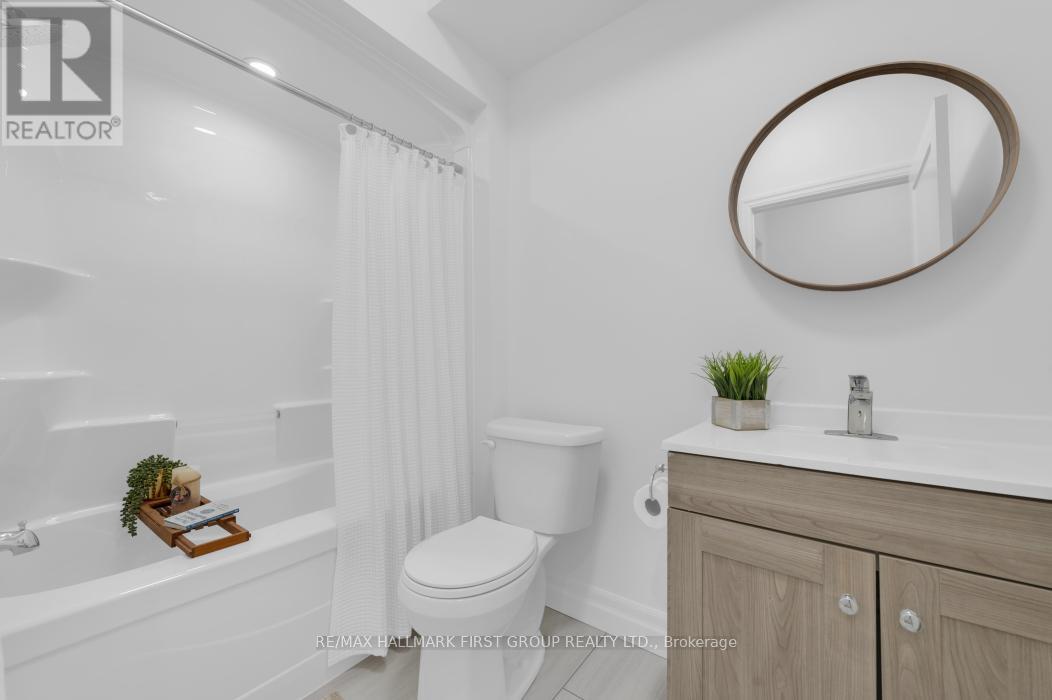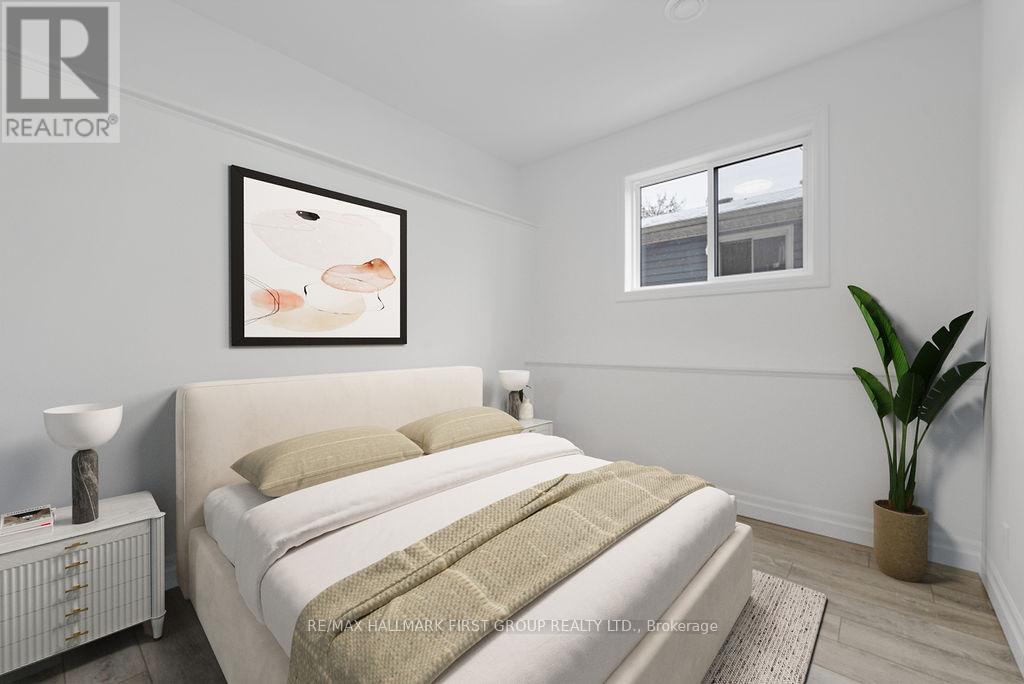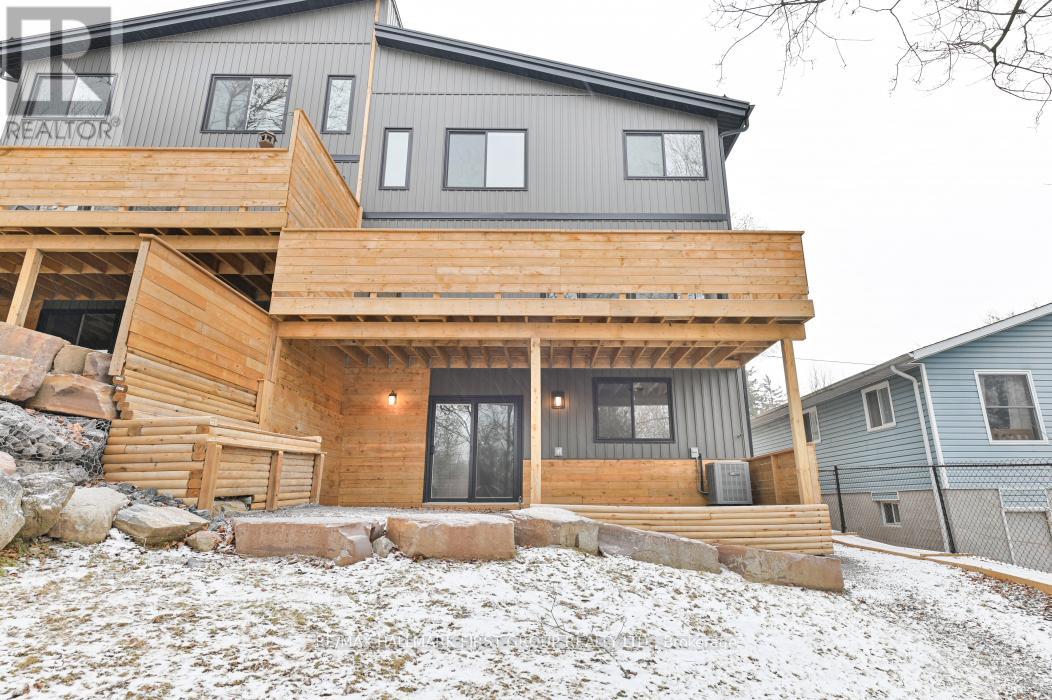184 Elgin Street Centre Hastings, Ontario K0K 2K0
$599,900
SEEKING THE ULIMATE? Elegance & Class can be yours in this stunning Semi-detached home in the Village of Madoc! Step into modern luxury to see this home is loaded with high end finishes throughout. Spacious 3 level home, complete with over 2200 sq ft of living space! 3+1 Bedrooms & 4 Baths. Main level features large foyer with custom front door, large closet, main floor laundry with access to attached garage, 2 PC bath, open concept living area will be sure to impress, abundance of natural light through the large windows, cathedral ceilings finished with shiplap detail, show piece lighting, custom kitchen with waterfall quartz counters, nice tile back splash, breakfast bar open to dining area, sliding glass walkout to spacious deck overlooking large lot. Gorgeous solid wood open staircase leading to upper level with glass railings, 2nd level consists of 3 large bedrooms, with cathedral ceilings, 4pc bath, primary suite features walkout to balcony, large walk-in closet including laundry shoot & 3pc bath with walk-in shower. Plus a full finished lower level includes walk-out from rec room area, 4th bedroom and 4 pc bath. This home is loaded with VALUE! Fantastic location walking distance to schools, shopping and close to Moira Lake. Village of Madoc, 2 hours from GTA or Ottawa. Add this prestigous home to the TOP OF YOUR LIST! **** EXTRAS **** Efficent gas heating & Central Air. (id:35492)
Property Details
| MLS® Number | X11903834 |
| Property Type | Single Family |
| Amenities Near By | Schools |
| Equipment Type | None |
| Parking Space Total | 3 |
| Rental Equipment Type | None |
| Structure | Porch, Deck, Patio(s) |
Building
| Bathroom Total | 4 |
| Bedrooms Above Ground | 3 |
| Bedrooms Below Ground | 1 |
| Bedrooms Total | 4 |
| Appliances | Water Heater, Garage Door Opener Remote(s), Dishwasher, Garage Door Opener |
| Basement Development | Finished |
| Basement Features | Walk Out |
| Basement Type | N/a (finished) |
| Construction Style Attachment | Semi-detached |
| Cooling Type | Central Air Conditioning |
| Exterior Finish | Steel, Vinyl Siding |
| Foundation Type | Insulated Concrete Forms |
| Half Bath Total | 1 |
| Heating Fuel | Natural Gas |
| Heating Type | Forced Air |
| Stories Total | 2 |
| Size Interior | 2,000 - 2,500 Ft2 |
| Type | House |
| Utility Water | Municipal Water |
Parking
| Attached Garage |
Land
| Acreage | No |
| Land Amenities | Schools |
| Sewer | Sanitary Sewer |
| Size Depth | 85 Ft |
| Size Frontage | 30 Ft |
| Size Irregular | 30 X 85 Ft |
| Size Total Text | 30 X 85 Ft|under 1/2 Acre |
| Zoning Description | R2 |
Rooms
| Level | Type | Length | Width | Dimensions |
|---|---|---|---|---|
| Second Level | Primary Bedroom | 4.39 m | 5.92 m | 4.39 m x 5.92 m |
| Second Level | Bedroom | 2.82 m | 3.51 m | 2.82 m x 3.51 m |
| Second Level | Bedroom | 2.82 m | 3.48 m | 2.82 m x 3.48 m |
| Lower Level | Utility Room | 2.74 m | 3.81 m | 2.74 m x 3.81 m |
| Lower Level | Recreational, Games Room | 7.04 m | 8.61 m | 7.04 m x 8.61 m |
| Lower Level | Bedroom | 2.95 m | 3.48 m | 2.95 m x 3.48 m |
| Main Level | Living Room | 4.88 m | 6.71 m | 4.88 m x 6.71 m |
| Main Level | Dining Room | 2.54 m | 3.38 m | 2.54 m x 3.38 m |
| Main Level | Kitchen | 2.54 m | 3.38 m | 2.54 m x 3.38 m |
| Main Level | Laundry Room | 1.65 m | 2.44 m | 1.65 m x 2.44 m |
| Main Level | Foyer | 2.18 m | 1.75 m | 2.18 m x 1.75 m |
Utilities
| Cable | Available |
| Sewer | Installed |
https://www.realtor.ca/real-estate/27759917/184-elgin-street-centre-hastings
Contact Us
Contact us for more information

Shawna Trudeau
Salesperson
(877) 520-3700
www.trudeaurealestate.com/
https//m.facebook.com/jimandshawna
304 Brock St S. 2nd Flr
Whitby, Ontario L1N 4K4
(905) 668-3800
(905) 430-2550
www.remaxhallmark.com/Hallmark-Durham
James P. Trudeau
Broker
www.trudeaurealestate.com/
304 Brock St S. 2nd Flr
Whitby, Ontario L1N 4K4
(905) 668-3800
(905) 430-2550
www.remaxhallmark.com/Hallmark-Durham










































